Kitchen with Slate Splashback and Medium Hardwood Floors Design Ideas
Refine by:
Budget
Sort by:Popular Today
141 - 160 of 477 photos
Item 1 of 3
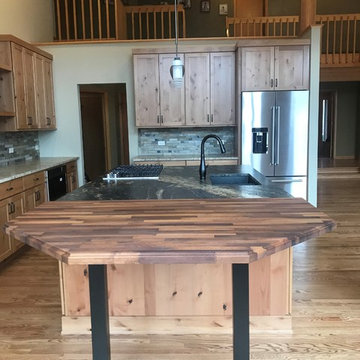
Project by Advance Design Studio
Kitchen Design by Michelle Lecinski
Photography NOT professional, just snap shots for now ;)
Large country l-shaped open plan kitchen in Chicago with an undermount sink, shaker cabinets, medium wood cabinets, granite benchtops, green splashback, slate splashback, stainless steel appliances, medium hardwood floors, with island, brown floor and black benchtop.
Large country l-shaped open plan kitchen in Chicago with an undermount sink, shaker cabinets, medium wood cabinets, granite benchtops, green splashback, slate splashback, stainless steel appliances, medium hardwood floors, with island, brown floor and black benchtop.
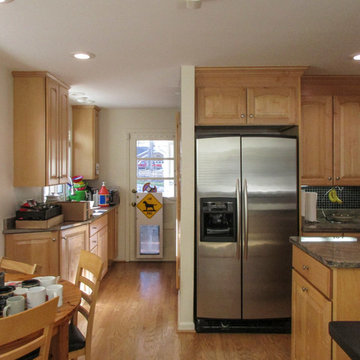
Before pictures
This is an example of a large transitional u-shaped kitchen pantry in DC Metro with shaker cabinets, stainless steel appliances, medium hardwood floors, multiple islands, an undermount sink, dark wood cabinets, quartz benchtops, multi-coloured splashback and slate splashback.
This is an example of a large transitional u-shaped kitchen pantry in DC Metro with shaker cabinets, stainless steel appliances, medium hardwood floors, multiple islands, an undermount sink, dark wood cabinets, quartz benchtops, multi-coloured splashback and slate splashback.
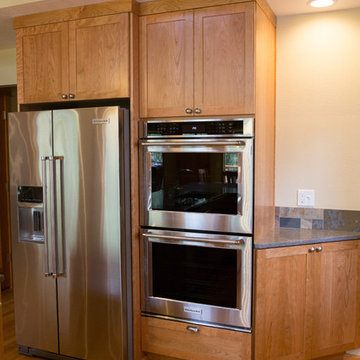
Our clients wanted to update their kitchen and create more storage space. They also needed a desk area in the kitchen and a display area for family keepsakes. With small children, they were not using the breakfast bar on the island, so we chose when redesigning the island to add storage instead of having the countertop overhang for seating. We extended the height of the cabinetry also. A desk area with 2 file drawers and mail sorting cubbies was created so the homeowners could have a place to organize their bills, charge their electronics, and pay bills. We also installed 2 plugs into the narrow bookcase to the right of the desk area with USB plugs for charging phones and tablets.
Our clients chose a cherry craftsman cabinet style with simple cups and knobs in brushed stainless steel. For the countertops, Silestone Copper Mist was chosen. It is a gorgeous slate blue hue with copper flecks. To compliment this choice, I custom designed this slate backsplash using multiple colors of slate. This unique, natural stone, geometric backsplash complemented the countertops and the cabinetry style perfectly.
We installed a pot filler over the cooktop and a pull-out spice cabinet to the right of the cooktop. To utilize counterspace, the microwave was installed into a wall cabinet to the right of the cooktop. We moved the sink and dishwasher into the island and placed a pull-out garbage and recycling drawer to the left of the sink. An appliance lift was also installed for a Kitchenaid mixer to be stored easily without ever having to lift it.
To improve the lighting in the kitchen and great room which has a vaulted pine tongue and groove ceiling, we designed and installed hollow beams to run the electricity through from the kitchen to the fireplace. For the island we installed 3 pendants and 4 down lights to provide ample lighting at the island. All lighting was put onto dimmer switches. We installed new down lighting along the cooktop wall. For the great room, we installed track lighting and attached it to the sides of the beams and used directional lights to provide lighting for the great room and to light up the fireplace.
The beautiful home in the woods, now has an updated, modern kitchen and fantastic lighting which our clients love.
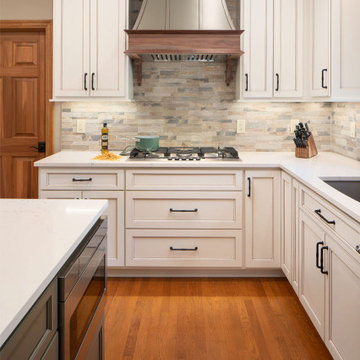
Design ideas for a large traditional l-shaped eat-in kitchen in Columbus with an undermount sink, recessed-panel cabinets, white cabinets, quartz benchtops, multi-coloured splashback, slate splashback, stainless steel appliances, medium hardwood floors, with island, brown floor and white benchtop.
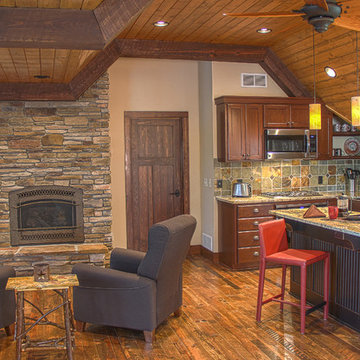
This is an example of a country kitchen in Minneapolis with a farmhouse sink, raised-panel cabinets, brown cabinets, granite benchtops, multi-coloured splashback, slate splashback, stainless steel appliances, medium hardwood floors, with island and brown floor.
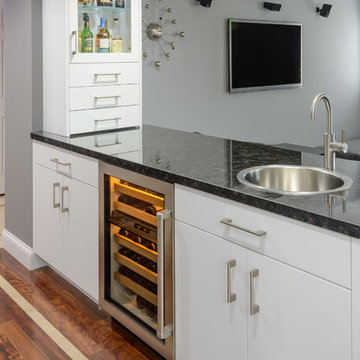
The bar between the kitchen and the family room in this modern kitchen remodel includes a small sink and a wine cooler. The glass panel cabinet makes for a great focal point. This bar is great for entertaining guests in the family room as the homeowners cook and prepare meals in the kitchen.
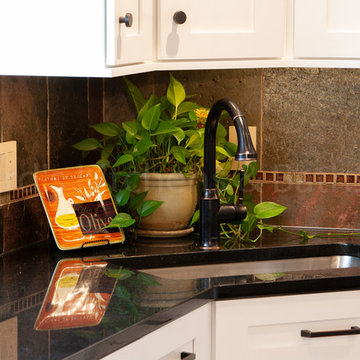
An Open Concept Kitchen
This renovation took a small, closed-in kitchen and an adjacent family room and combined them into an inviting and functional living space. The kitchen features white painted cabinetry, black granite countertops, slate tile backsplash, exposed beams, and oak wood floors. Photos by Charles A. Ward.
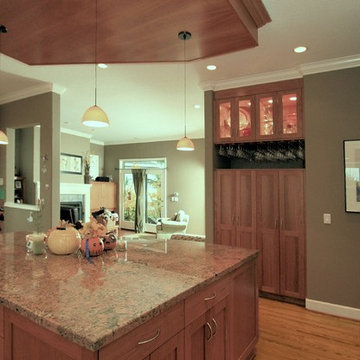
Open great room that includes a generous eating area. Custom cherry cabinets include the soffit above the island, and European-style pantries with display storage above.
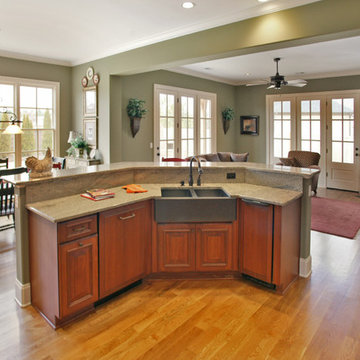
Home built in the Enclave Subdivision in Germantown, TN
Photo of a large traditional l-shaped open plan kitchen in Nashville with a farmhouse sink, raised-panel cabinets, dark wood cabinets, granite benchtops, multi-coloured splashback, slate splashback, stainless steel appliances, medium hardwood floors and with island.
Photo of a large traditional l-shaped open plan kitchen in Nashville with a farmhouse sink, raised-panel cabinets, dark wood cabinets, granite benchtops, multi-coloured splashback, slate splashback, stainless steel appliances, medium hardwood floors and with island.
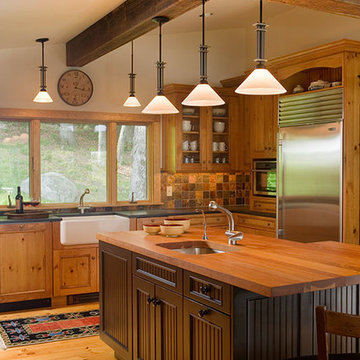
This is an example of a large country u-shaped eat-in kitchen in Jacksonville with a farmhouse sink, recessed-panel cabinets, medium wood cabinets, wood benchtops, multi-coloured splashback, slate splashback, stainless steel appliances, medium hardwood floors and with island.
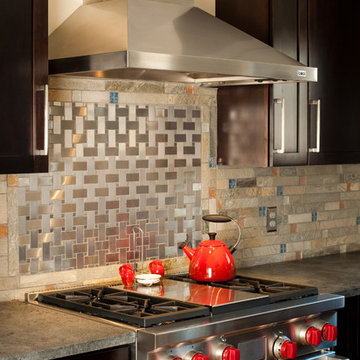
Rob Spring Photography
Photo of a mid-sized contemporary l-shaped open plan kitchen in Boston with a farmhouse sink, shaker cabinets, dark wood cabinets, soapstone benchtops, grey splashback, stainless steel appliances, with island, slate splashback, medium hardwood floors, brown floor and grey benchtop.
Photo of a mid-sized contemporary l-shaped open plan kitchen in Boston with a farmhouse sink, shaker cabinets, dark wood cabinets, soapstone benchtops, grey splashback, stainless steel appliances, with island, slate splashback, medium hardwood floors, brown floor and grey benchtop.
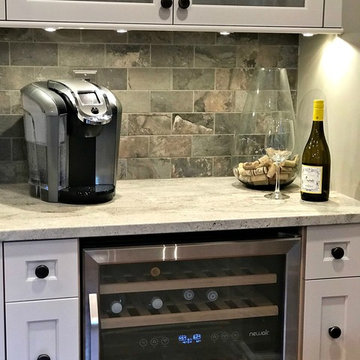
Inspiration for a mid-sized transitional l-shaped eat-in kitchen in Philadelphia with an undermount sink, shaker cabinets, white cabinets, granite benchtops, grey splashback, slate splashback, medium hardwood floors, with island, brown floor and beige benchtop.
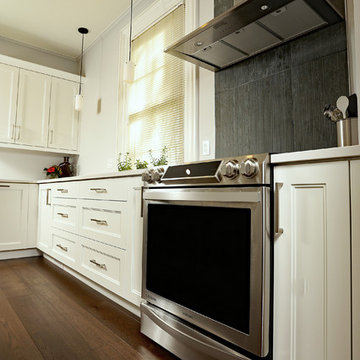
Ken Solilo Photography
Photo of a mid-sized transitional l-shaped eat-in kitchen in Toronto with an undermount sink, shaker cabinets, white cabinets, quartz benchtops, green splashback, slate splashback, stainless steel appliances, medium hardwood floors, with island and brown floor.
Photo of a mid-sized transitional l-shaped eat-in kitchen in Toronto with an undermount sink, shaker cabinets, white cabinets, quartz benchtops, green splashback, slate splashback, stainless steel appliances, medium hardwood floors, with island and brown floor.
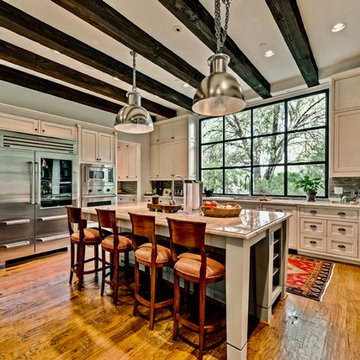
Inspiration for an expansive mediterranean u-shaped separate kitchen in Dallas with an undermount sink, shaker cabinets, white cabinets, marble benchtops, multi-coloured splashback, slate splashback, stainless steel appliances, medium hardwood floors, with island and brown floor.
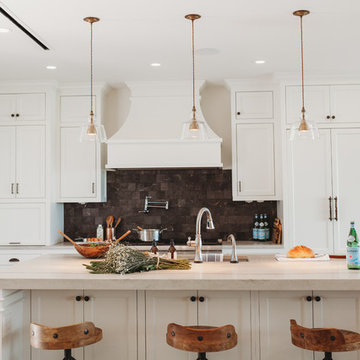
Large transitional l-shaped open plan kitchen in Austin with shaker cabinets, white cabinets, quartzite benchtops, black splashback, with island, beige benchtop, an undermount sink, slate splashback, panelled appliances, medium hardwood floors and brown floor.
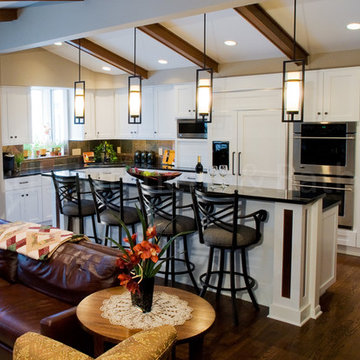
An Open Concept Kitchen
This renovation took a small, closed-in kitchen and an adjacent family room and combined them into an inviting and functional living space. The kitchen features white painted cabinetry, black granite countertops, slate tile backsplash, exposed beams, and oak wood floors. Photos by Charles A. Ward.
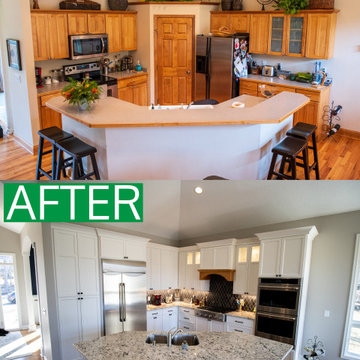
We brought this 17 year old kitchen into the year 2020! This homeowner needed more "usable" counter space for all the entertaining they do. They needed more functional storage, but mostly they needed a better flow to their tight kitchen, living room and dinette space. We took this kitchen down to the studs and redesigned their space to make all of these needs happen.
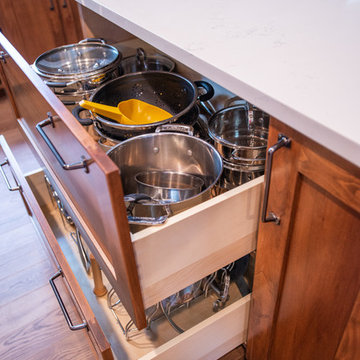
Organization in any kitchen is key. Having a space for everything makes cooking fun and not a chore.
Photographs by: Libbie Martin with Think Role
Large country l-shaped eat-in kitchen in Other with an undermount sink, shaker cabinets, brown cabinets, quartz benchtops, multi-coloured splashback, slate splashback, stainless steel appliances, medium hardwood floors, with island, brown floor and white benchtop.
Large country l-shaped eat-in kitchen in Other with an undermount sink, shaker cabinets, brown cabinets, quartz benchtops, multi-coloured splashback, slate splashback, stainless steel appliances, medium hardwood floors, with island, brown floor and white benchtop.
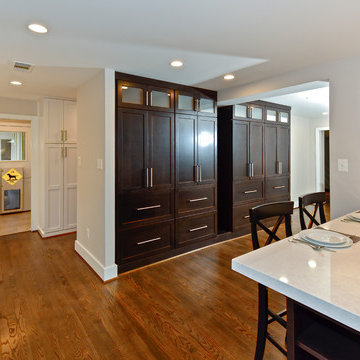
Kitchen, pantry, mud, Laundry room
This is an example of a large transitional u-shaped kitchen pantry in DC Metro with an undermount sink, shaker cabinets, dark wood cabinets, quartz benchtops, multi-coloured splashback, slate splashback, stainless steel appliances, medium hardwood floors and multiple islands.
This is an example of a large transitional u-shaped kitchen pantry in DC Metro with an undermount sink, shaker cabinets, dark wood cabinets, quartz benchtops, multi-coloured splashback, slate splashback, stainless steel appliances, medium hardwood floors and multiple islands.
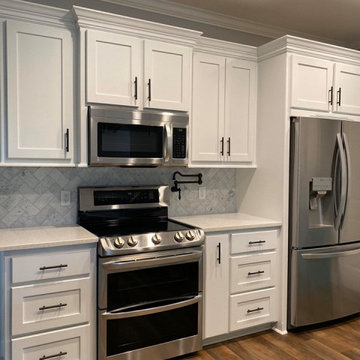
This beautiful King-Scott Residential Designs kitchen is just part of the gorgeous 2700+ square foot corner home in The Legends neighborhood of Enterprise, AL.
Kitchen with Slate Splashback and Medium Hardwood Floors Design Ideas
8