Kitchen with Slate Splashback and Stainless Steel Appliances Design Ideas
Refine by:
Budget
Sort by:Popular Today
221 - 240 of 1,463 photos
Item 1 of 3
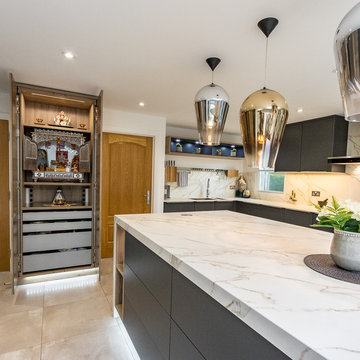
Photo by Paula Trovalusci
Large modern l-shaped open plan kitchen in Surrey with an integrated sink, flat-panel cabinets, grey cabinets, solid surface benchtops, white splashback, slate splashback, stainless steel appliances, porcelain floors, with island and grey floor.
Large modern l-shaped open plan kitchen in Surrey with an integrated sink, flat-panel cabinets, grey cabinets, solid surface benchtops, white splashback, slate splashback, stainless steel appliances, porcelain floors, with island and grey floor.
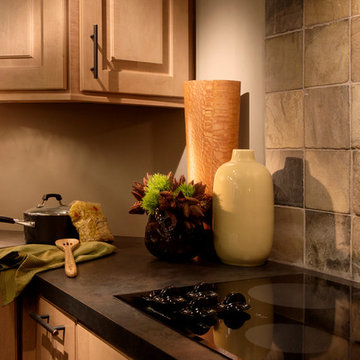
Large country separate kitchen in Chicago with a double-bowl sink, raised-panel cabinets, medium wood cabinets, granite benchtops, grey splashback, slate splashback, stainless steel appliances, slate floors, with island and grey floor.
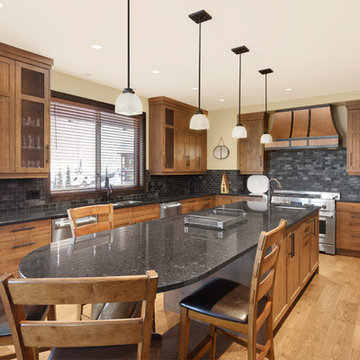
A big rustic kitchen with room for everyone. Perfect for entertaining, family can gather around the island and sit to visit. Distressed alder cabinets and a custom copper hood fan complete the space.
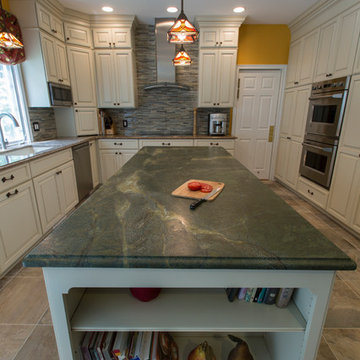
David Dadekian
Large arts and crafts l-shaped open plan kitchen in Bridgeport with an undermount sink, raised-panel cabinets, white cabinets, quartzite benchtops, multi-coloured splashback, slate splashback, stainless steel appliances, porcelain floors, with island and beige floor.
Large arts and crafts l-shaped open plan kitchen in Bridgeport with an undermount sink, raised-panel cabinets, white cabinets, quartzite benchtops, multi-coloured splashback, slate splashback, stainless steel appliances, porcelain floors, with island and beige floor.
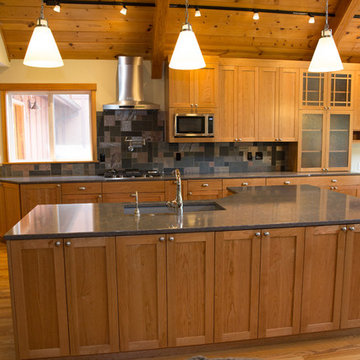
Our clients wanted to update their kitchen and create more storage space. They also needed a desk area in the kitchen and a display area for family keepsakes. With small children, they were not using the breakfast bar on the island, so we chose when redesigning the island to add storage instead of having the countertop overhang for seating. We extended the height of the cabinetry also. A desk area with 2 file drawers and mail sorting cubbies was created so the homeowners could have a place to organize their bills, charge their electronics, and pay bills. We also installed 2 plugs into the narrow bookcase to the right of the desk area with USB plugs for charging phones and tablets.
Our clients chose a cherry craftsman cabinet style with simple cups and knobs in brushed stainless steel. For the countertops, Silestone Copper Mist was chosen. It is a gorgeous slate blue hue with copper flecks. To compliment this choice, I custom designed this slate backsplash using multiple colors of slate. This unique, natural stone, geometric backsplash complemented the countertops and the cabinetry style perfectly.
We installed a pot filler over the cooktop and a pull-out spice cabinet to the right of the cooktop. To utilize counterspace, the microwave was installed into a wall cabinet to the right of the cooktop. We moved the sink and dishwasher into the island and placed a pull-out garbage and recycling drawer to the left of the sink. An appliance lift was also installed for a Kitchenaid mixer to be stored easily without ever having to lift it.
To improve the lighting in the kitchen and great room which has a vaulted pine tongue and groove ceiling, we designed and installed hollow beams to run the electricity through from the kitchen to the fireplace. For the island we installed 3 pendants and 4 down lights to provide ample lighting at the island. All lighting was put onto dimmer switches. We installed new down lighting along the cooktop wall. For the great room, we installed track lighting and attached it to the sides of the beams and used directional lights to provide lighting for the great room and to light up the fireplace.
The beautiful home in the woods, now has an updated, modern kitchen and fantastic lighting which our clients love.
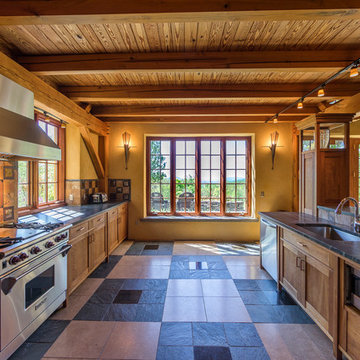
Design ideas for a mid-sized country u-shaped eat-in kitchen in Other with an undermount sink, stainless steel appliances, multiple islands, flat-panel cabinets, medium wood cabinets, soapstone benchtops, multi-coloured splashback, slate splashback, slate floors, multi-coloured floor and black benchtop.
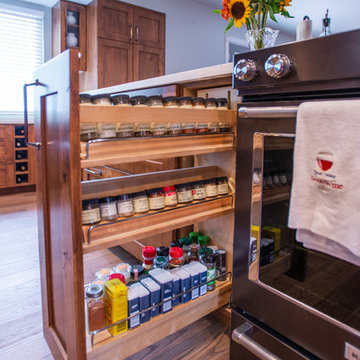
This spice pullout allows quick access to all your favorite spices.
Photographs by: Libbie Martin with Think Role
Design ideas for a large country l-shaped eat-in kitchen in Other with an undermount sink, shaker cabinets, brown cabinets, quartz benchtops, multi-coloured splashback, slate splashback, stainless steel appliances, medium hardwood floors, with island, brown floor and white benchtop.
Design ideas for a large country l-shaped eat-in kitchen in Other with an undermount sink, shaker cabinets, brown cabinets, quartz benchtops, multi-coloured splashback, slate splashback, stainless steel appliances, medium hardwood floors, with island, brown floor and white benchtop.
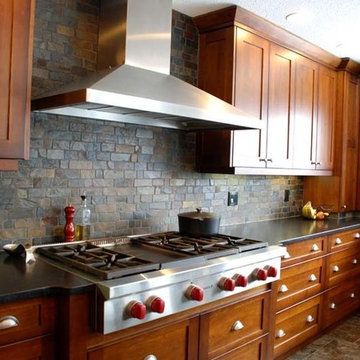
Design ideas for a large contemporary u-shaped open plan kitchen in Calgary with an undermount sink, shaker cabinets, dark wood cabinets, granite benchtops, multi-coloured splashback, slate splashback, stainless steel appliances, porcelain floors, with island and brown floor.
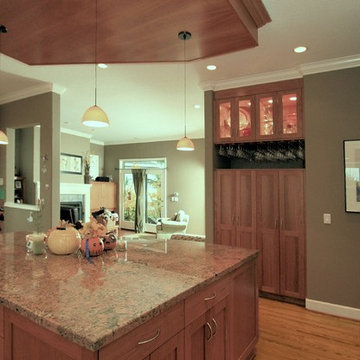
Open great room that includes a generous eating area. Custom cherry cabinets include the soffit above the island, and European-style pantries with display storage above.
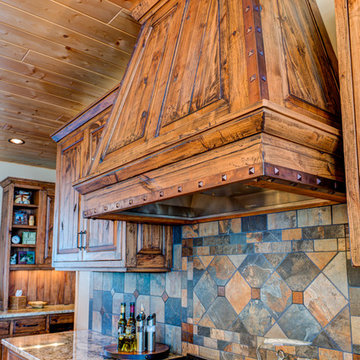
Todd Myra Photography
This is an example of a mid-sized country l-shaped open plan kitchen in Minneapolis with raised-panel cabinets, medium wood cabinets, granite benchtops, grey splashback, slate splashback, stainless steel appliances, medium hardwood floors, with island and brown floor.
This is an example of a mid-sized country l-shaped open plan kitchen in Minneapolis with raised-panel cabinets, medium wood cabinets, granite benchtops, grey splashback, slate splashback, stainless steel appliances, medium hardwood floors, with island and brown floor.
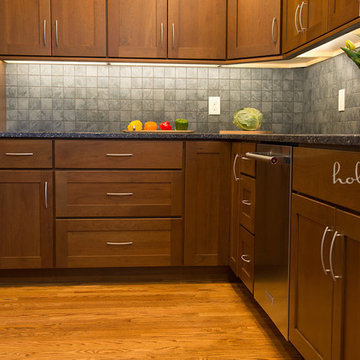
Holly Werner
Design ideas for a mid-sized arts and crafts l-shaped open plan kitchen in St Louis with an undermount sink, shaker cabinets, dark wood cabinets, quartz benchtops, grey splashback, slate splashback, stainless steel appliances, medium hardwood floors, with island, brown floor and grey benchtop.
Design ideas for a mid-sized arts and crafts l-shaped open plan kitchen in St Louis with an undermount sink, shaker cabinets, dark wood cabinets, quartz benchtops, grey splashback, slate splashback, stainless steel appliances, medium hardwood floors, with island, brown floor and grey benchtop.
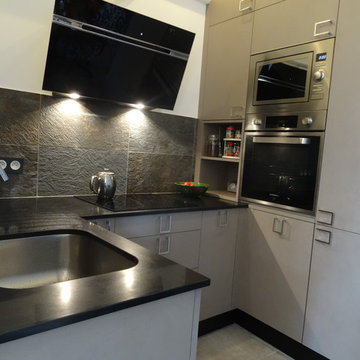
Une cuisine réalisée sur mesure au finitions industrielle avec des façades béton cirée et le plan de travail en quartz noir.
http://cuisineconnexion.fr/
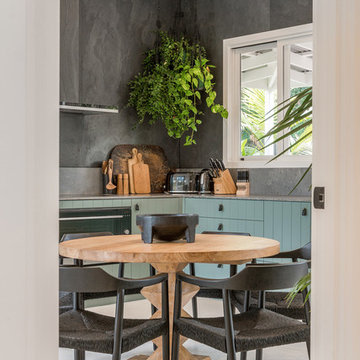
The Barefoot Bay Cottage is the first holiday house to be designed and built for boutique accommodation business, Barefoot Escapes. Working with many of The Designory’s favourite brands, it has been designed with an overriding luxe Australian coastal style synonymous with Sydney based team. The newly renovated three bedroom cottage is a north facing home which has been designed to capture the sun and the cooling summer breeze. Inside, the home is light-filled, open plan and imbues instant calm with a luxe palette of coastal and hinterland tones. The contemporary styling includes layering of earthy, tribal and natural textures throughout providing a sense of cohesiveness and instant tranquillity allowing guests to prioritise rest and rejuvenation.
Images captured by Property Shot
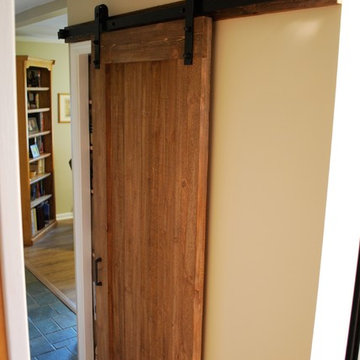
new barn door for pantry
Design ideas for a mid-sized country u-shaped kitchen in Cleveland with an undermount sink, flat-panel cabinets, medium wood cabinets, quartz benchtops, multi-coloured splashback, slate splashback, stainless steel appliances, vinyl floors, a peninsula and brown floor.
Design ideas for a mid-sized country u-shaped kitchen in Cleveland with an undermount sink, flat-panel cabinets, medium wood cabinets, quartz benchtops, multi-coloured splashback, slate splashback, stainless steel appliances, vinyl floors, a peninsula and brown floor.
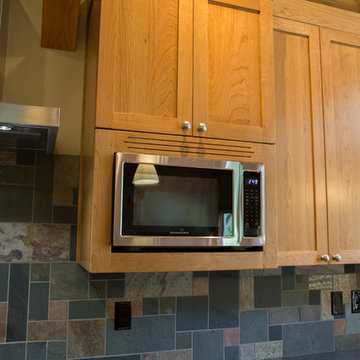
Our clients wanted to update their kitchen and create more storage space. They also needed a desk area in the kitchen and a display area for family keepsakes. With small children, they were not using the breakfast bar on the island, so we chose when redesigning the island to add storage instead of having the countertop overhang for seating. We extended the height of the cabinetry also. A desk area with 2 file drawers and mail sorting cubbies was created so the homeowners could have a place to organize their bills, charge their electronics, and pay bills. We also installed 2 plugs into the narrow bookcase to the right of the desk area with USB plugs for charging phones and tablets.
Our clients chose a cherry craftsman cabinet style with simple cups and knobs in brushed stainless steel. For the countertops, Silestone Copper Mist was chosen. It is a gorgeous slate blue hue with copper flecks. To compliment this choice, I custom designed this slate backsplash using multiple colors of slate. This unique, natural stone, geometric backsplash complemented the countertops and the cabinetry style perfectly.
We installed a pot filler over the cooktop and a pull-out spice cabinet to the right of the cooktop. To utilize counterspace, the microwave was installed into a wall cabinet to the right of the cooktop. We moved the sink and dishwasher into the island and placed a pull-out garbage and recycling drawer to the left of the sink. An appliance lift was also installed for a Kitchenaid mixer to be stored easily without ever having to lift it.
To improve the lighting in the kitchen and great room which has a vaulted pine tongue and groove ceiling, we designed and installed hollow beams to run the electricity through from the kitchen to the fireplace. For the island we installed 3 pendants and 4 down lights to provide ample lighting at the island. All lighting was put onto dimmer switches. We installed new down lighting along the cooktop wall. For the great room, we installed track lighting and attached it to the sides of the beams and used directional lights to provide lighting for the great room and to light up the fireplace.
The beautiful home in the woods, now has an updated, modern kitchen and fantastic lighting which our clients love.
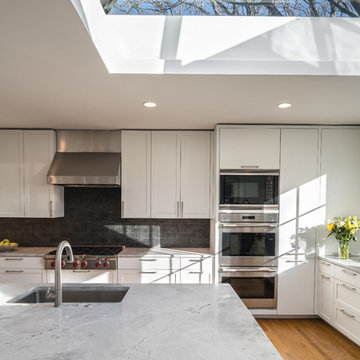
Photo by Paul Burk
This is an example of a large contemporary u-shaped separate kitchen in DC Metro with a drop-in sink, recessed-panel cabinets, white cabinets, black splashback, slate splashback, stainless steel appliances, light hardwood floors, with island, brown floor and quartzite benchtops.
This is an example of a large contemporary u-shaped separate kitchen in DC Metro with a drop-in sink, recessed-panel cabinets, white cabinets, black splashback, slate splashback, stainless steel appliances, light hardwood floors, with island, brown floor and quartzite benchtops.
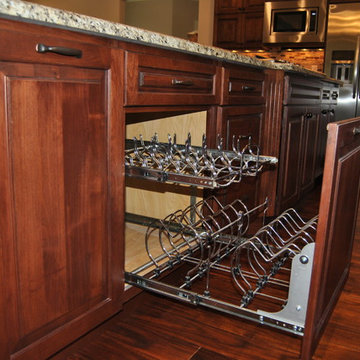
This is an example of a large traditional l-shaped open plan kitchen in Other with an undermount sink, raised-panel cabinets, dark wood cabinets, granite benchtops, beige splashback, slate splashback, stainless steel appliances, medium hardwood floors, with island, brown floor and beige benchtop.
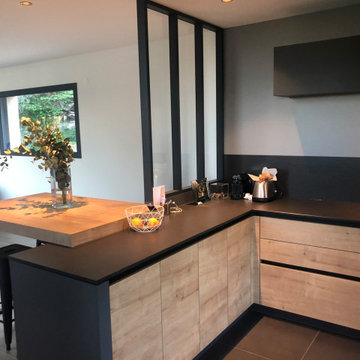
Design ideas for a mid-sized industrial u-shaped eat-in kitchen in Lyon with an undermount sink, light wood cabinets, solid surface benchtops, black splashback, slate splashback, stainless steel appliances, light hardwood floors, no island and black benchtop.
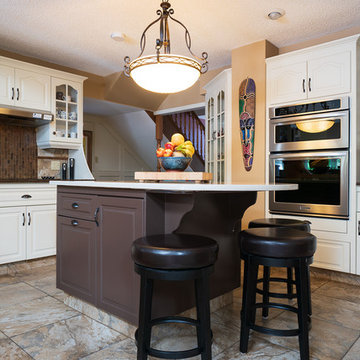
Inspiration for a mid-sized traditional u-shaped eat-in kitchen in Calgary with raised-panel cabinets, white cabinets, quartz benchtops, with island, multi-coloured floor, white benchtop, beige splashback, slate splashback, stainless steel appliances and porcelain floors.
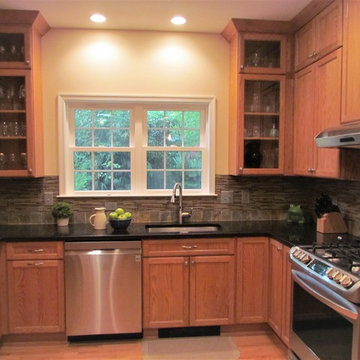
New kitchen with wood cabinets.
Photo of a mid-sized arts and crafts u-shaped kitchen in DC Metro with an undermount sink, shaker cabinets, medium wood cabinets, granite benchtops, grey splashback, slate splashback, stainless steel appliances and black benchtop.
Photo of a mid-sized arts and crafts u-shaped kitchen in DC Metro with an undermount sink, shaker cabinets, medium wood cabinets, granite benchtops, grey splashback, slate splashback, stainless steel appliances and black benchtop.
Kitchen with Slate Splashback and Stainless Steel Appliances Design Ideas
12