Kitchen with Slate Splashback and with Island Design Ideas
Refine by:
Budget
Sort by:Popular Today
121 - 140 of 1,307 photos
Item 1 of 3
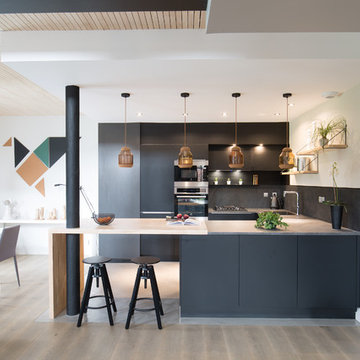
Photos : Emmanuel Daix.
Agencement d'une cuisine ouverte dans un esprit loft.
Agence L'ART DU PLAN
Design ideas for a mid-sized contemporary u-shaped open plan kitchen in Lille with an undermount sink, beaded inset cabinets, black cabinets, quartz benchtops, black splashback, slate splashback, panelled appliances, concrete floors, with island and grey floor.
Design ideas for a mid-sized contemporary u-shaped open plan kitchen in Lille with an undermount sink, beaded inset cabinets, black cabinets, quartz benchtops, black splashback, slate splashback, panelled appliances, concrete floors, with island and grey floor.
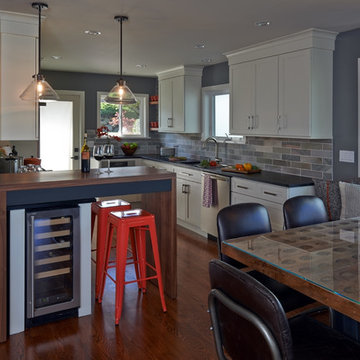
NW Architectural Photography,
Designer Collaborative Interiors
Mid-sized midcentury galley eat-in kitchen in Seattle with shaker cabinets, white cabinets, soapstone benchtops, green splashback, stainless steel appliances, medium hardwood floors, a farmhouse sink, slate splashback, with island and brown floor.
Mid-sized midcentury galley eat-in kitchen in Seattle with shaker cabinets, white cabinets, soapstone benchtops, green splashback, stainless steel appliances, medium hardwood floors, a farmhouse sink, slate splashback, with island and brown floor.
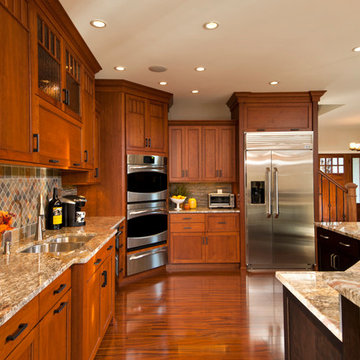
Randall Perry Photography
Design ideas for a large traditional l-shaped eat-in kitchen in Boston with recessed-panel cabinets, granite benchtops, multi-coloured splashback, stainless steel appliances, with island, brown floor, an undermount sink, medium wood cabinets, slate splashback, medium hardwood floors and multi-coloured benchtop.
Design ideas for a large traditional l-shaped eat-in kitchen in Boston with recessed-panel cabinets, granite benchtops, multi-coloured splashback, stainless steel appliances, with island, brown floor, an undermount sink, medium wood cabinets, slate splashback, medium hardwood floors and multi-coloured benchtop.
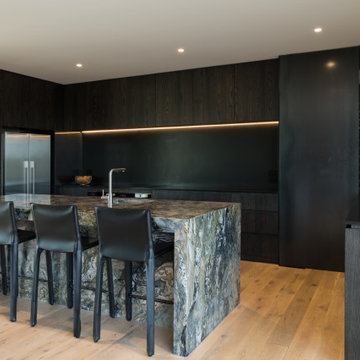
Looking accross the dining table to the dark colored kitchen.
Mid-sized industrial u-shaped eat-in kitchen in Auckland with a single-bowl sink, flat-panel cabinets, dark wood cabinets, marble benchtops, black splashback, slate splashback, stainless steel appliances, light hardwood floors, with island, brown floor and black benchtop.
Mid-sized industrial u-shaped eat-in kitchen in Auckland with a single-bowl sink, flat-panel cabinets, dark wood cabinets, marble benchtops, black splashback, slate splashback, stainless steel appliances, light hardwood floors, with island, brown floor and black benchtop.
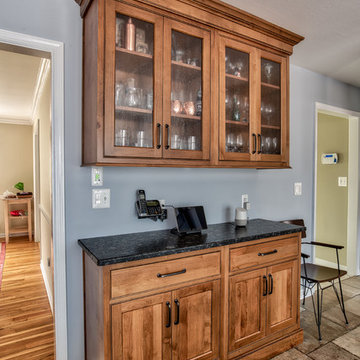
This updated updated kitchen we got rid of the peninsula and adding a large island. Materials chosen are warm and welcoming while having a slight industrial feel with stainless appliances. Cabinetry by Starmark, the wood species is alder and the doors are inset.
Chris Veith
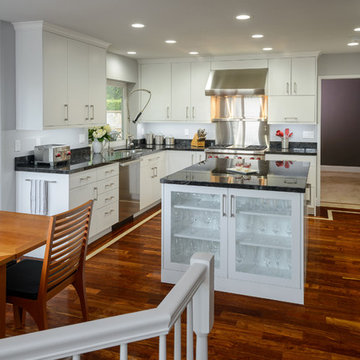
The flooring in this kitchen features a bold hardwood floor that brings a shimmer and glow to the room. The white flat panel cabinets from Dura Supreme offer a simple but elegant look, and the taillon black granite countertops provides a brilliant contrast to tie it all together.
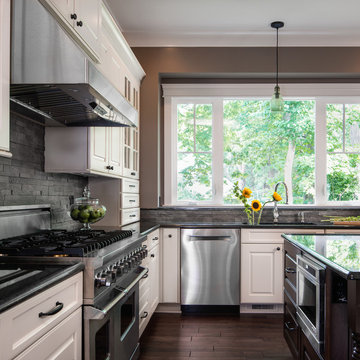
After building their first home this Bloomfield couple didn't have any immediate plans on building another until they saw this perfect property for sale. It didn't take them long to make the decision on purchasing it and moving forward with another building project. With the wife working from home it allowed them to become the general contractor for this project. It was a lot of work and a lot of decision making but they are absolutely in love with their new home. It is a dream come true for them and I am happy they chose me and Dillman & Upton to help them make it a reality.
Cabinetry: Perimeter- Mid Continent, Thomas door, Maple, Antique White
Island- Mid Continent, Thomas door, Cherry, Fireside Black Glaze
Photo By: Kate Benjamin
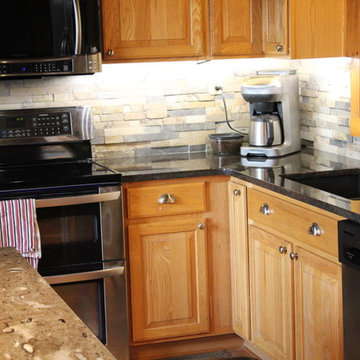
Cygnus granite on island tops and Coffee Brown granite on the perimeter countertops with slate backsplash tile, granite composite Blanco sink, and brushed nickel faucet.
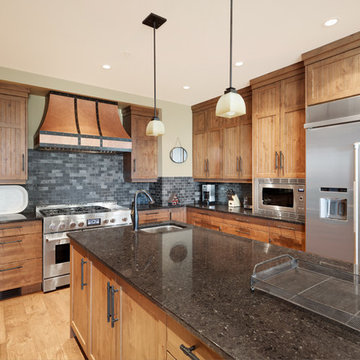
A big rustic kitchen with room for everyone. Perfect for entertaining, family can gather around the island and sit to visit. Distressed alder cabinets and a custom copper hood fan complete the space.
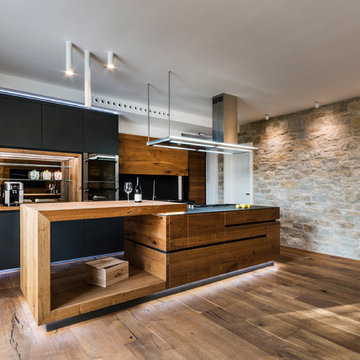
Fotografo: Vito Corvasce
Photo of a large contemporary open plan kitchen in Rome with medium hardwood floors, a drop-in sink, medium wood cabinets, solid surface benchtops, black splashback, slate splashback, with island and brown floor.
Photo of a large contemporary open plan kitchen in Rome with medium hardwood floors, a drop-in sink, medium wood cabinets, solid surface benchtops, black splashback, slate splashback, with island and brown floor.
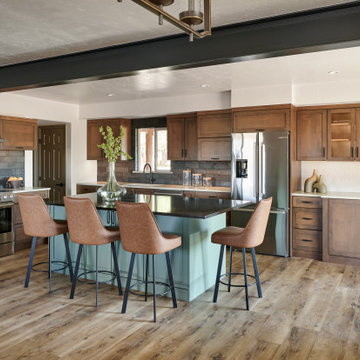
Inspiration for a large transitional l-shaped open plan kitchen in Denver with an undermount sink, shaker cabinets, medium wood cabinets, quartz benchtops, black splashback, slate splashback, stainless steel appliances, vinyl floors, with island, multi-coloured floor and black benchtop.
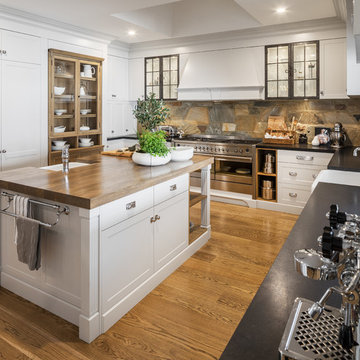
Kabuki Black granite benches with a stained French Oak island. Shaker doors in 25% Dusty Mule.
See album description for more info.
Photo of a large country kitchen in Perth with an undermount sink, shaker cabinets, grey cabinets, granite benchtops, brown splashback, stainless steel appliances, medium hardwood floors, with island, slate splashback and black benchtop.
Photo of a large country kitchen in Perth with an undermount sink, shaker cabinets, grey cabinets, granite benchtops, brown splashback, stainless steel appliances, medium hardwood floors, with island, slate splashback and black benchtop.
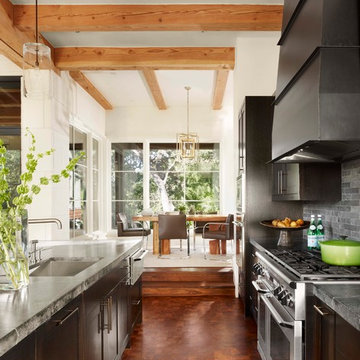
Ryann Ford & Jett Butler
This is an example of a mediterranean galley open plan kitchen in Austin with an undermount sink, shaker cabinets, dark wood cabinets, grey splashback, stainless steel appliances, with island and slate splashback.
This is an example of a mediterranean galley open plan kitchen in Austin with an undermount sink, shaker cabinets, dark wood cabinets, grey splashback, stainless steel appliances, with island and slate splashback.
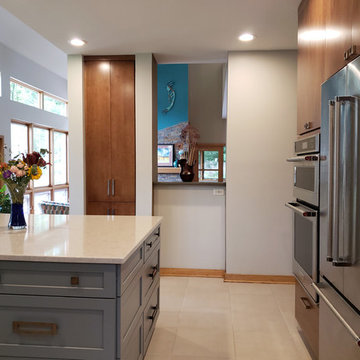
Large concrete tile floors were added creating a clean streamlined look while tying intothe custom concrete floors in the living area.
With the divisionary wall removed, the kitchen is flooded with light from the windows looking out to the garden. The "pass through" keeps the host connected with the conversations in the living room.
Photo: S. Lang
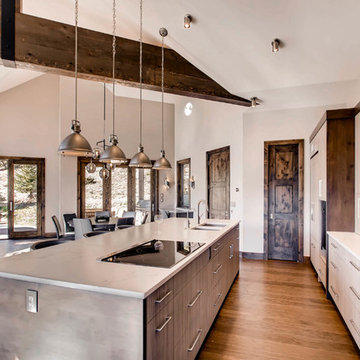
This is an example of a large modern single-wall open plan kitchen in Denver with an undermount sink, flat-panel cabinets, grey cabinets, marble benchtops, brown splashback, slate splashback, stainless steel appliances, dark hardwood floors, with island and brown floor.
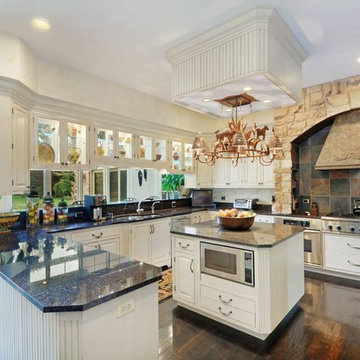
This is an example of a large traditional u-shaped eat-in kitchen in Chicago with beaded inset cabinets, white cabinets, granite benchtops, multi-coloured splashback, slate splashback, stainless steel appliances, dark hardwood floors, with island, brown floor, a double-bowl sink and black benchtop.

When it comes to choosing a new kitchen, some
homeowners have a very specific brief. But
most, like Rosario and John need a little expert
guidance.
‘We knew we wanted a contemporary kitchen with modern
appliances,’ Rosario explains. ‘But we didn’t know exactly
what was available and whether they would suit our needs or
style. In general our brief was quite simple – a new kitchen,
with up-to-date appliances and a central island where we
could gather with family and entertain friends.’
Having researched a number of companies, the couple were
impressed by Timbercraft’s high standard of quality kitchens,
the variety of designs available and the fact that all products
could be customised to their specific needs. Meeting senior
designer Áine O’Connor, proved the icing on the cake.
‘Áine really impressed us,’ Rosario says. ‘As well as advising
us on the style of kitchen, she also told us how we could
make the best use of the space available. Her ideas, including
flipping the whole layout, wouldn’t have occurred to us.
Yet as it turned out, it makes perfect sense! Equally, her
suggestion that we remodel the dining area and create a link
to the kitchen, integrating the utility room with what’s known
as a ‘priest hole’ has proven absolutely brilliant. The addition
of a French door and extended windows means that, with our
seating area facing the garden and patio, we have beautiful
views over the countryside.’
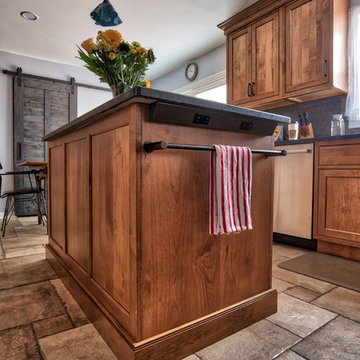
We hide the outlet that are required on all island under the counter and they are available in many colors so they all but disappear. This updated updated kitchen we got rid of the peninsula and adding a large island. Materials chosen are warm and welcoming while having a slight industrial feel with stainless appliances. Cabinetry by Starmark, the wood species is alder and the doors are inset.
Chris Veith
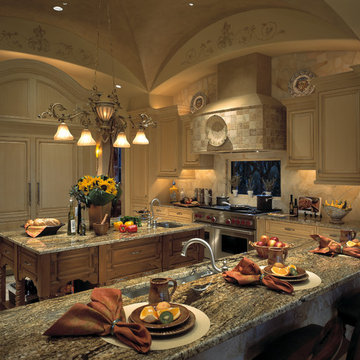
Inspiration for a mid-sized traditional u-shaped eat-in kitchen in Miami with a drop-in sink, raised-panel cabinets, beige cabinets, soapstone benchtops, beige splashback, slate splashback, stainless steel appliances, porcelain floors, with island and multi-coloured floor.
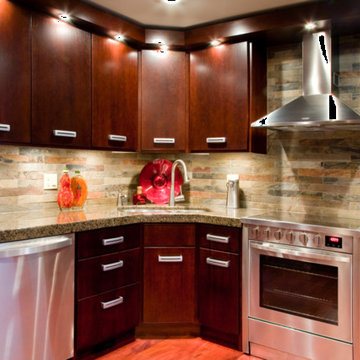
This is an example of a mid-sized contemporary l-shaped separate kitchen in Other with a double-bowl sink, flat-panel cabinets, dark wood cabinets, granite benchtops, multi-coloured splashback, slate splashback, stainless steel appliances, medium hardwood floors, with island, brown floor and grey benchtop.
Kitchen with Slate Splashback and with Island Design Ideas
7