Kitchen with Slate Splashback and with Island Design Ideas
Refine by:
Budget
Sort by:Popular Today
161 - 180 of 1,307 photos
Item 1 of 3
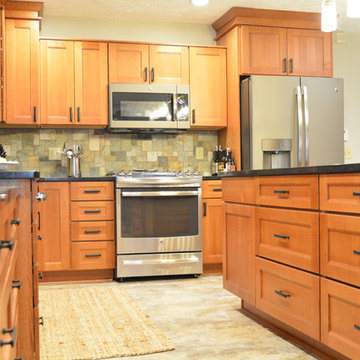
This craftsman style kitchen design is the perfect combination of form and function. With a custom designed hutch and eat-in kitchen island featuring a CraftArt wood tabletop, the kitchen is the perfect place for family and friends to gather. The wood tone of the Medallion cabinetry contrasts beautifully with the dark Cambria quartz countertop and slate backsplash, but it is the excellent storage accessories inside these cabinets that really set this design apart. From tray dividers to magic corner pull-outs, this kitchen keeps clutter at bay and lets the design shine through.
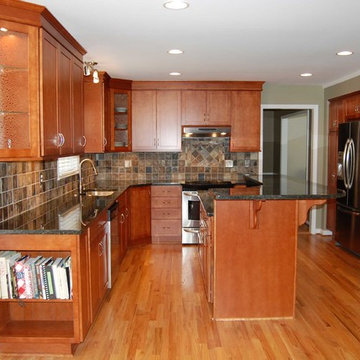
Design ideas for a mid-sized contemporary l-shaped kitchen in Houston with an undermount sink, shaker cabinets, medium wood cabinets, granite benchtops, multi-coloured splashback, slate splashback, stainless steel appliances, medium hardwood floors, with island and brown floor.
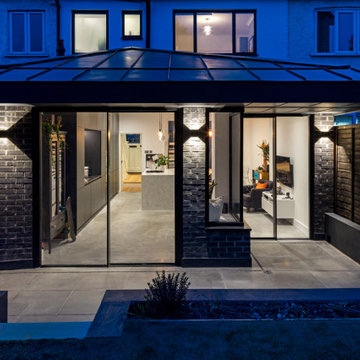
Our clients wanted to create more space and re-configure the rooms they already had in this terraced house in London SW2. The property was just not big enough to accommodate their busy family life or for entertaining family and friends. They wanted a usable back garden too.
One of the main ambitions was to create enough space downstairs for an additional family room combined with a large kitchen dining area. It was essential to be able to divide the different activity spaces too.
The final part of the brief was to create something different. The design had to be more than the usual “box stuck on the back of a 1930s house.”
Our solution was to look at several ambitious designs to deliver under permitted development. This approach would reduce the cost and timescale of the project significantly. However, as a back-up, we also applied to Lambeth Council for full planning permission for the same design, but with different materials such as a roof clad with zinc.
Internally we extended to the rear of the property to create the large family-friendly kitchen, dining and living space our client wanted. The original front room has been divided off with steel framed doors that are double glazed to help with soundproofing. We used a hedgehog glazing system, which is very effective.
The extension has a stepped plan, which helps to create internal zoning and to separate the different rooms’ functions. There is a non-symmetrical pitched roof, which is open internally up to the roof planes to maximise the feeling of space.
The roof of the extension is clad in zinc with a concealed gutter and an overhang to provide shelter. Black bricks and dark grey mortar give the impression of one material, which ties into the colour of the glazing frames and roof. This palate brings all the elements of the design together, which complements a polished concrete internal floor and a stylish contemporary kitchen by Piqu.
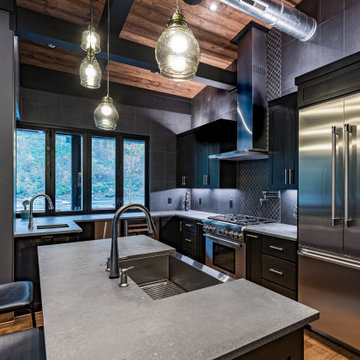
Leading to the office, this balcony provides breath taking views to the interior as well as out to the Hiwassee river outdoors.
Mid-sized contemporary u-shaped eat-in kitchen in Phoenix with a farmhouse sink, recessed-panel cabinets, black cabinets, wood benchtops, grey splashback, slate splashback, stainless steel appliances, medium hardwood floors, with island, brown floor and brown benchtop.
Mid-sized contemporary u-shaped eat-in kitchen in Phoenix with a farmhouse sink, recessed-panel cabinets, black cabinets, wood benchtops, grey splashback, slate splashback, stainless steel appliances, medium hardwood floors, with island, brown floor and brown benchtop.
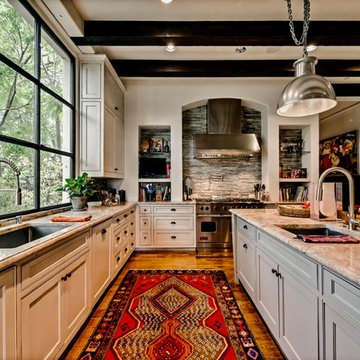
Expansive mediterranean u-shaped separate kitchen in Dallas with an undermount sink, shaker cabinets, white cabinets, marble benchtops, multi-coloured splashback, slate splashback, stainless steel appliances, medium hardwood floors, with island and brown floor.
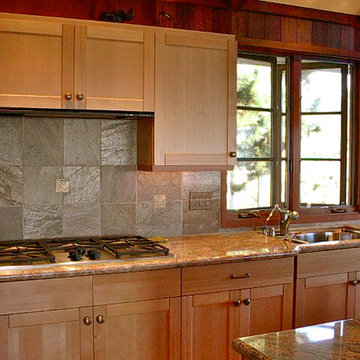
Kitchen, family, living room and powder room complete remodel. Carbonized bamboo floors laid on the diagonal, hemlock cabinetry, slate backsplash with Anne Sacks bronze center tiles, Juperana granite.
Photo by Terri Wolfson
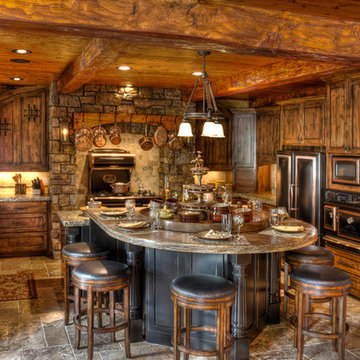
Large traditional u-shaped separate kitchen in Minneapolis with a farmhouse sink, raised-panel cabinets, medium wood cabinets, granite benchtops, multi-coloured splashback, slate splashback, panelled appliances, with island, beige floor and multi-coloured benchtop.
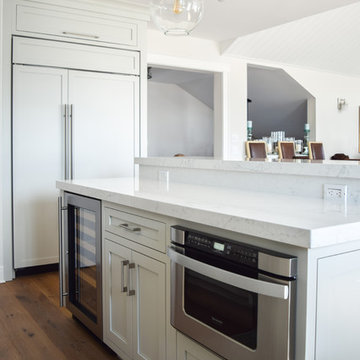
Photo of a mid-sized beach style u-shaped eat-in kitchen in New York with an undermount sink, shaker cabinets, grey cabinets, quartz benchtops, grey splashback, slate splashback, panelled appliances, medium hardwood floors and with island.
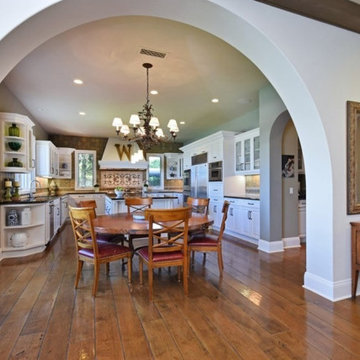
Jule Lucero recreated these kitchen cabinets to take advantage of the high, flat ceiling. She added built-up crown molding to create balance, elegance and an architectural statement. Glass front cabinet doors were added, as were open shelves, to strategically add visual depth. Seeded, bubble glass was used to create blurred privacy for flexible storage use.
The cabinets were stripped (originally a stained dark mahogany), painted a crisp, warm white to offset the custom oak flooring,
The island was increased with a new granite top, and custom recess with new corbels, for casual coffee, or dining.
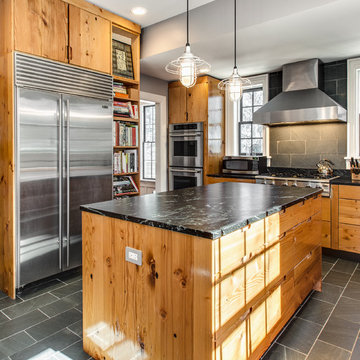
ChicagoHomePhoto.com
Photo of a country kitchen in Dallas with flat-panel cabinets, medium wood cabinets, grey splashback, stainless steel appliances, with island and slate splashback.
Photo of a country kitchen in Dallas with flat-panel cabinets, medium wood cabinets, grey splashback, stainless steel appliances, with island and slate splashback.
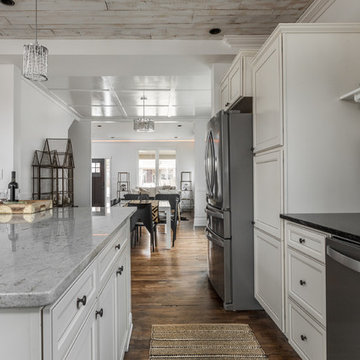
Inspiration for a small transitional l-shaped eat-in kitchen in Indianapolis with an undermount sink, recessed-panel cabinets, white cabinets, granite benchtops, black splashback, slate splashback, stainless steel appliances, medium hardwood floors, with island, brown floor and black benchtop.
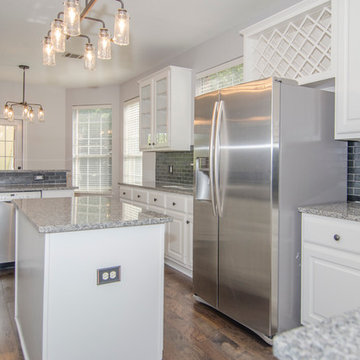
Photo of a mid-sized transitional galley separate kitchen in Austin with raised-panel cabinets, white cabinets, granite benchtops, grey splashback, stainless steel appliances, medium hardwood floors, with island, a double-bowl sink and slate splashback.
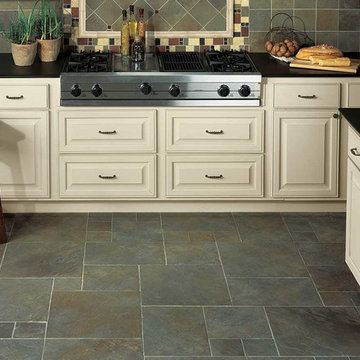
This is an example of a transitional kitchen in DC Metro with raised-panel cabinets, beige cabinets, multi-coloured splashback, slate splashback, stainless steel appliances, slate floors, with island, multi-coloured floor and black benchtop.
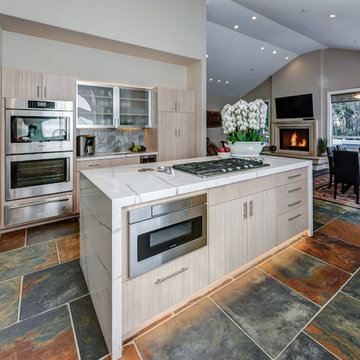
Treve Johnson Photography
This is an example of a mid-sized contemporary l-shaped open plan kitchen in San Francisco with flat-panel cabinets, quartz benchtops, stainless steel appliances, with island, a single-bowl sink, light wood cabinets, slate floors, multi-coloured floor, multi-coloured splashback and slate splashback.
This is an example of a mid-sized contemporary l-shaped open plan kitchen in San Francisco with flat-panel cabinets, quartz benchtops, stainless steel appliances, with island, a single-bowl sink, light wood cabinets, slate floors, multi-coloured floor, multi-coloured splashback and slate splashback.
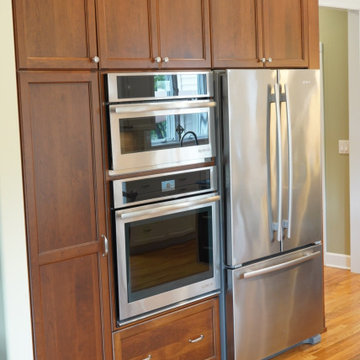
We removed a pantry closet to create this appliance cabinet wall of beautiful natural cherry cabinets
Mid-sized transitional u-shaped separate kitchen in Philadelphia with a double-bowl sink, flat-panel cabinets, medium wood cabinets, granite benchtops, beige splashback, slate splashback, stainless steel appliances, medium hardwood floors, with island, brown floor and multi-coloured benchtop.
Mid-sized transitional u-shaped separate kitchen in Philadelphia with a double-bowl sink, flat-panel cabinets, medium wood cabinets, granite benchtops, beige splashback, slate splashback, stainless steel appliances, medium hardwood floors, with island, brown floor and multi-coloured benchtop.
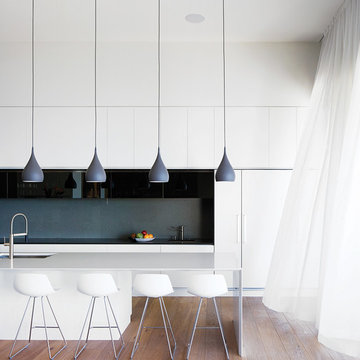
Accoya was selected as the ideal material for this breathtaking home in West Vancouver. Accoya was used for the railing, siding, fencing and soffits throughout the property. In addition, an Accoya handrail was specifically custom designed by Upper Canada Forest Products.
Design Duo Matt McLeod and Lisa Bovell of McLeod Bovell Modern houses switched between fluidity, plasticity, malleability and even volumetric design to try capture their process of space-making.
Unlike anything surrounding it, this home’s irregular shape and atypical residential building materials are more akin to modern-day South American projects that stem from their surroundings to showcase concrete’s versatility. This is why the Accoya was left in its rough state, to accentuate the minimalist and harmonious aesthetics of its natural environment.
Photo Credit: Martin Tessler
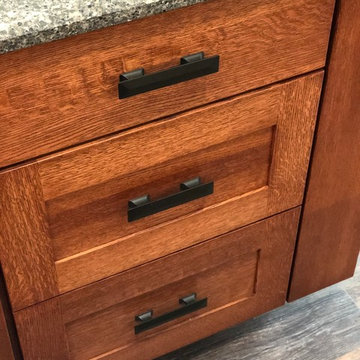
Oil rubbed bronze cabinet pulls.
Design ideas for a mid-sized arts and crafts open plan kitchen in Cedar Rapids with an undermount sink, recessed-panel cabinets, slate splashback, vinyl floors and with island.
Design ideas for a mid-sized arts and crafts open plan kitchen in Cedar Rapids with an undermount sink, recessed-panel cabinets, slate splashback, vinyl floors and with island.
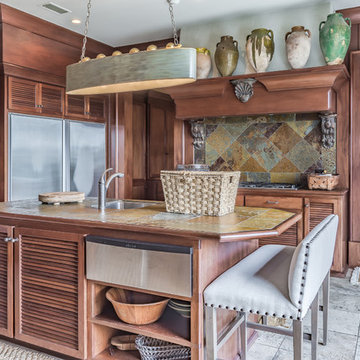
An Architectural and Interior Design Masterpiece! This luxurious waterfront estate resides on 4 acres of a private peninsula, surrounded by 3 sides of an expanse of water with unparalleled, panoramic views. 1500 ft of private white sand beach, private pier and 2 boat slips on Ono Harbor. Spacious, exquisite formal living room, dining room, large study/office with mahogany, built in bookshelves. Family Room with additional breakfast area. Guest Rooms share an additional Family Room. Unsurpassed Master Suite with water views of Bellville Bay and Bay St. John featuring a marble tub, custom tile outdoor shower, and dressing area. Expansive outdoor living areas showcasing a saltwater pool with swim up bar and fire pit. The magnificent kitchen offers access to a butler pantry, balcony and an outdoor kitchen with sitting area. This home features Brazilian Wood Floors and French Limestone Tiles throughout. Custom Copper handrails leads you to the crow's nest that offers 360degree views.
Photos: Shawn Seals, Fovea 360 LLC
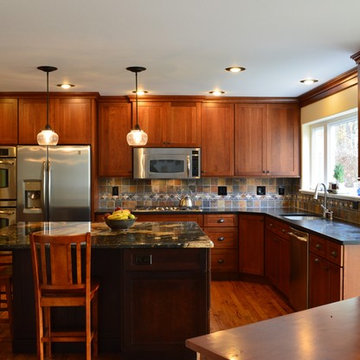
Kitchen design and photography by Jennifer Hayes of Castle Kitchens and Interiors
Inspiration for an arts and crafts u-shaped eat-in kitchen in Denver with an undermount sink, recessed-panel cabinets, medium wood cabinets, granite benchtops, multi-coloured splashback, stainless steel appliances, with island and slate splashback.
Inspiration for an arts and crafts u-shaped eat-in kitchen in Denver with an undermount sink, recessed-panel cabinets, medium wood cabinets, granite benchtops, multi-coloured splashback, stainless steel appliances, with island and slate splashback.
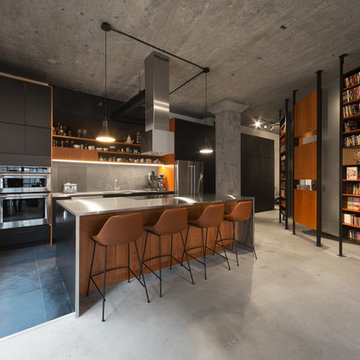
Photo: Steve Montpetit
This is an example of a mid-sized industrial kitchen in Montreal with flat-panel cabinets, black cabinets, stainless steel benchtops, grey splashback, slate splashback, stainless steel appliances, slate floors, with island, grey floor and an undermount sink.
This is an example of a mid-sized industrial kitchen in Montreal with flat-panel cabinets, black cabinets, stainless steel benchtops, grey splashback, slate splashback, stainless steel appliances, slate floors, with island, grey floor and an undermount sink.
Kitchen with Slate Splashback and with Island Design Ideas
9