Kitchen with Slate Splashback and with Island Design Ideas
Refine by:
Budget
Sort by:Popular Today
41 - 60 of 1,307 photos
Item 1 of 3
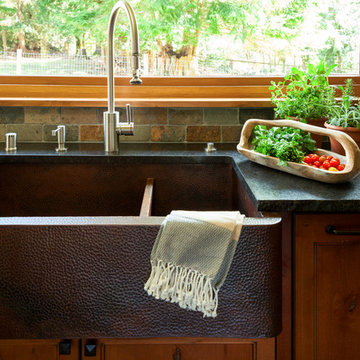
Photography: Christian J Anderson.
Contractor & Finish Carpenter: Poli Dmitruks of PDP Perfection LLC.
This is an example of a mid-sized country l-shaped separate kitchen in Seattle with a farmhouse sink, shaker cabinets, medium wood cabinets, granite benchtops, grey splashback, slate splashback, stainless steel appliances, porcelain floors, with island and grey floor.
This is an example of a mid-sized country l-shaped separate kitchen in Seattle with a farmhouse sink, shaker cabinets, medium wood cabinets, granite benchtops, grey splashback, slate splashback, stainless steel appliances, porcelain floors, with island and grey floor.
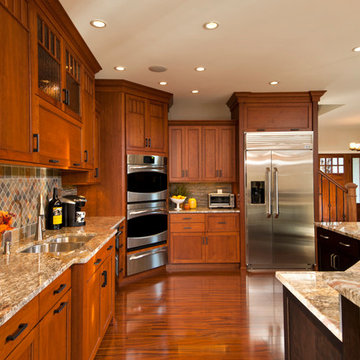
Randall Perry Photography
Design ideas for a large traditional l-shaped eat-in kitchen in Boston with recessed-panel cabinets, granite benchtops, multi-coloured splashback, stainless steel appliances, with island, brown floor, an undermount sink, medium wood cabinets, slate splashback, medium hardwood floors and multi-coloured benchtop.
Design ideas for a large traditional l-shaped eat-in kitchen in Boston with recessed-panel cabinets, granite benchtops, multi-coloured splashback, stainless steel appliances, with island, brown floor, an undermount sink, medium wood cabinets, slate splashback, medium hardwood floors and multi-coloured benchtop.
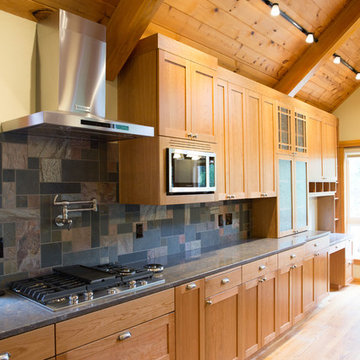
Our clients wanted to update their kitchen and create more storage space. They also needed a desk area in the kitchen and a display area for family keepsakes. With small children, they were not using the breakfast bar on the island, so we chose when redesigning the island to add storage instead of having the countertop overhang for seating. We extended the height of the cabinetry also. A desk area with 2 file drawers and mail sorting cubbies was created so the homeowners could have a place to organize their bills, charge their electronics, and pay bills. We also installed 2 plugs into the narrow bookcase to the right of the desk area with USB plugs for charging phones and tablets.
Our clients chose a cherry craftsman cabinet style with simple cups and knobs in brushed stainless steel. For the countertops, Silestone Copper Mist was chosen. It is a gorgeous slate blue hue with copper flecks. To compliment this choice, I custom designed this slate backsplash using multiple colors of slate. This unique, natural stone, geometric backsplash complemented the countertops and the cabinetry style perfectly.
We installed a pot filler over the cooktop and a pull-out spice cabinet to the right of the cooktop. To utilize counterspace, the microwave was installed into a wall cabinet to the right of the cooktop. We moved the sink and dishwasher into the island and placed a pull-out garbage and recycling drawer to the left of the sink. An appliance lift was also installed for a Kitchenaid mixer to be stored easily without ever having to lift it.
To improve the lighting in the kitchen and great room which has a vaulted pine tongue and groove ceiling, we designed and installed hollow beams to run the electricity through from the kitchen to the fireplace. For the island we installed 3 pendants and 4 down lights to provide ample lighting at the island. All lighting was put onto dimmer switches. We installed new down lighting along the cooktop wall. For the great room, we installed track lighting and attached it to the sides of the beams and used directional lights to provide lighting for the great room and to light up the fireplace.
The beautiful home in the woods, now has an updated, modern kitchen and fantastic lighting which our clients love.
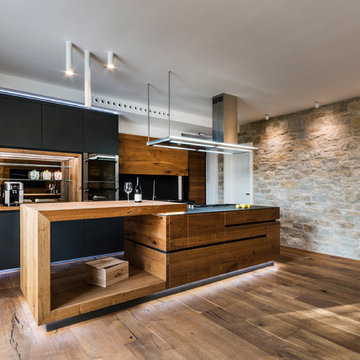
Fotografo: Vito Corvasce
Photo of a large contemporary open plan kitchen in Rome with medium hardwood floors, a drop-in sink, medium wood cabinets, solid surface benchtops, black splashback, slate splashback, with island and brown floor.
Photo of a large contemporary open plan kitchen in Rome with medium hardwood floors, a drop-in sink, medium wood cabinets, solid surface benchtops, black splashback, slate splashback, with island and brown floor.
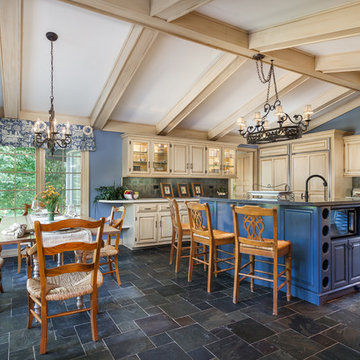
Michael Donovan | Reel Tour Media
Photo of a large country l-shaped eat-in kitchen in Chicago with a farmhouse sink, glass-front cabinets, blue cabinets, quartz benchtops, blue splashback, slate splashback, stainless steel appliances, slate floors and with island.
Photo of a large country l-shaped eat-in kitchen in Chicago with a farmhouse sink, glass-front cabinets, blue cabinets, quartz benchtops, blue splashback, slate splashback, stainless steel appliances, slate floors and with island.
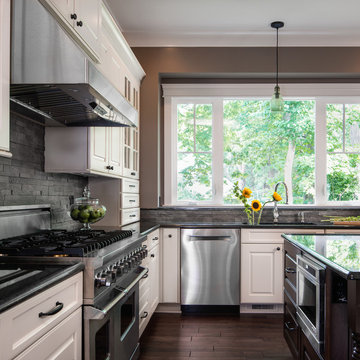
After building their first home this Bloomfield couple didn't have any immediate plans on building another until they saw this perfect property for sale. It didn't take them long to make the decision on purchasing it and moving forward with another building project. With the wife working from home it allowed them to become the general contractor for this project. It was a lot of work and a lot of decision making but they are absolutely in love with their new home. It is a dream come true for them and I am happy they chose me and Dillman & Upton to help them make it a reality.
Cabinetry: Perimeter- Mid Continent, Thomas door, Maple, Antique White
Island- Mid Continent, Thomas door, Cherry, Fireside Black Glaze
Photo By: Kate Benjamin
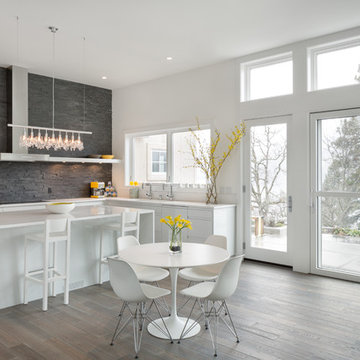
Inspiration for a contemporary l-shaped eat-in kitchen in Portland with white cabinets, grey splashback, with island and slate splashback.
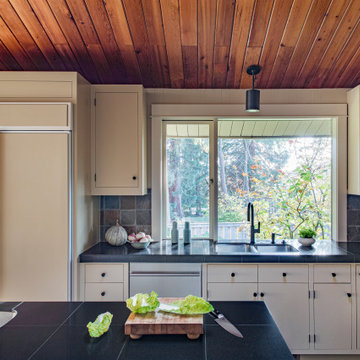
Builder installed kitchen in 2002 was stripped of inappropriate trim and therefore original ceiling was revealed. New stainless steel backsplash and hood and vent wrap was designed. Shaker style cabinets had their insets filled in so that era appropriate flat front cabinets were the finished look.

Design ideas for a large contemporary single-wall open plan kitchen in Other with a single-bowl sink, flat-panel cabinets, dark wood cabinets, granite benchtops, black splashback, slate splashback, black appliances, medium hardwood floors, with island, brown floor and black benchtop.
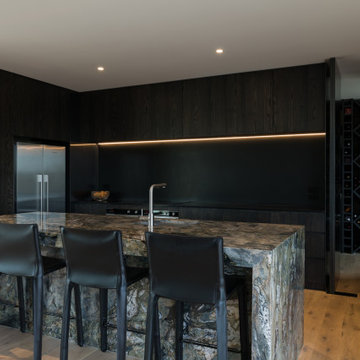
Looking accross the dining table to the dark colored kitchen.
Inspiration for a mid-sized industrial galley eat-in kitchen in Auckland with a single-bowl sink, flat-panel cabinets, dark wood cabinets, marble benchtops, black splashback, slate splashback, stainless steel appliances, light hardwood floors, with island, brown floor and black benchtop.
Inspiration for a mid-sized industrial galley eat-in kitchen in Auckland with a single-bowl sink, flat-panel cabinets, dark wood cabinets, marble benchtops, black splashback, slate splashback, stainless steel appliances, light hardwood floors, with island, brown floor and black benchtop.
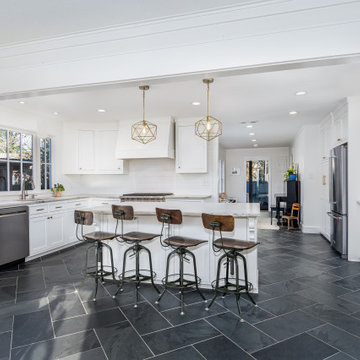
This is an example of a large contemporary l-shaped eat-in kitchen in New Orleans with an undermount sink, shaker cabinets, white cabinets, quartzite benchtops, white splashback, slate splashback, stainless steel appliances, slate floors, with island, black floor and multi-coloured benchtop.
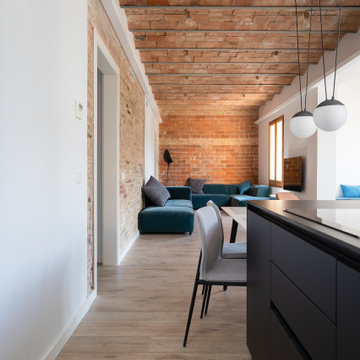
Inspiration for a mid-sized modern u-shaped eat-in kitchen in Other with a single-bowl sink, flat-panel cabinets, white cabinets, limestone benchtops, black splashback, slate splashback, panelled appliances, light hardwood floors, with island, brown floor, black benchtop and vaulted.
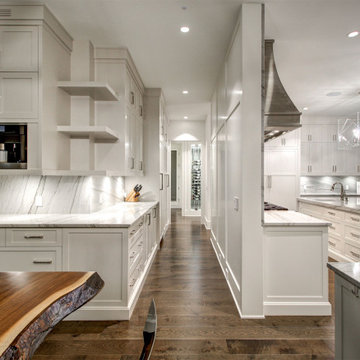
Control4 lighting control of this space accents the adjacent kitchen buttlers pantry. Music in this space is via in ceiling speakers by Martin Logan.
Expansive contemporary single-wall open plan kitchen in Calgary with an undermount sink, shaker cabinets, white cabinets, granite benchtops, white splashback, slate splashback, stainless steel appliances, medium hardwood floors, with island, brown floor and white benchtop.
Expansive contemporary single-wall open plan kitchen in Calgary with an undermount sink, shaker cabinets, white cabinets, granite benchtops, white splashback, slate splashback, stainless steel appliances, medium hardwood floors, with island, brown floor and white benchtop.
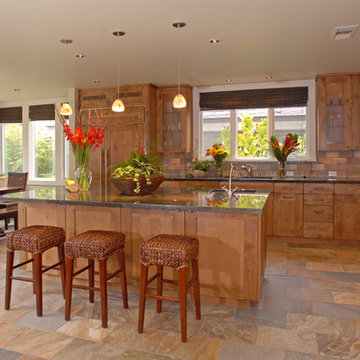
Inspiration for a mid-sized transitional l-shaped open plan kitchen in San Diego with an undermount sink, shaker cabinets, medium wood cabinets, granite benchtops, beige splashback, panelled appliances, with island, slate splashback, slate floors and beige floor.

Contemporary kitchen with terrazzo floor and central island
Design ideas for a mid-sized l-shaped eat-in kitchen in London with an integrated sink, recessed-panel cabinets, medium wood cabinets, solid surface benchtops, beige splashback, slate splashback, panelled appliances, ceramic floors, with island, grey floor and pink benchtop.
Design ideas for a mid-sized l-shaped eat-in kitchen in London with an integrated sink, recessed-panel cabinets, medium wood cabinets, solid surface benchtops, beige splashback, slate splashback, panelled appliances, ceramic floors, with island, grey floor and pink benchtop.
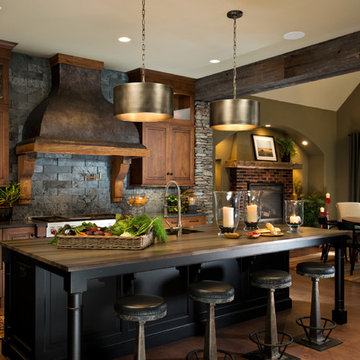
Randall Perry Photography
Landscaping:
Mandy Springs Nursery
In ground pool:
The Pool Guys
Inspiration for a country eat-in kitchen in New York with raised-panel cabinets, dark wood cabinets, black splashback, stainless steel appliances, dark hardwood floors, with island and slate splashback.
Inspiration for a country eat-in kitchen in New York with raised-panel cabinets, dark wood cabinets, black splashback, stainless steel appliances, dark hardwood floors, with island and slate splashback.
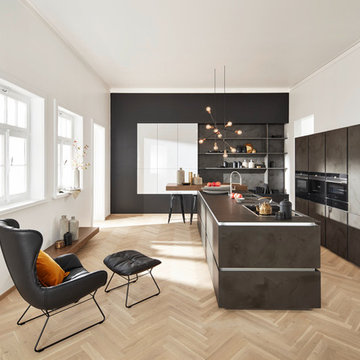
Design ideas for a contemporary galley open plan kitchen in Berlin with a drop-in sink, flat-panel cabinets, grey cabinets, grey splashback, slate splashback, light hardwood floors, with island, brown floor and black appliances.
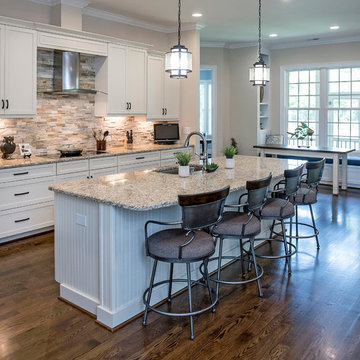
Marsh Savannah Cabinets, Shaker door style, full overlay, painted maple, Color: Linen.
Pendants: Progress Lighting P5589-20 Bay Court Collection 1-Light Hanging Lantern
Wall Color: Sherwin Williams 7531 Canvas Tan
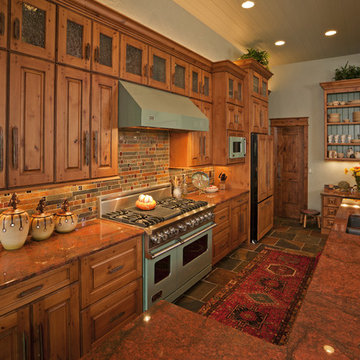
Rustic kitchen cabinets with green Viking appliances. Cabinets were built by Fedewa Custom Works. Warm, sunset colors make this kitchen very inviting. Steamboat Springs, Colorado. The cabinets are knotty alder wood, with a stain and glaze we developed here in our shop.
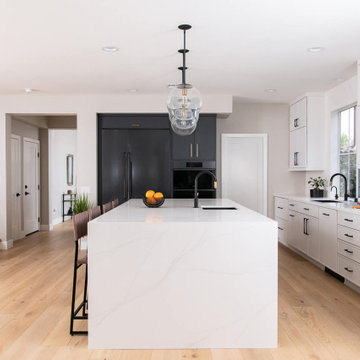
Modern kitchen with a sleek and functional space that combines cutting-edge design with practicality, creating an environment that is both aesthetically pleasing and highly efficient
Kitchen with Slate Splashback and with Island Design Ideas
3