Kitchen with Slate Splashback Design Ideas
Refine by:
Budget
Sort by:Popular Today
121 - 140 of 774 photos
Item 1 of 3
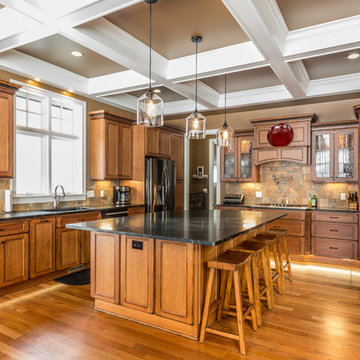
This is an example of a large arts and crafts u-shaped eat-in kitchen in Detroit with an undermount sink, flat-panel cabinets, light wood cabinets, soapstone benchtops, green splashback, slate splashback, black appliances, medium hardwood floors and with island.
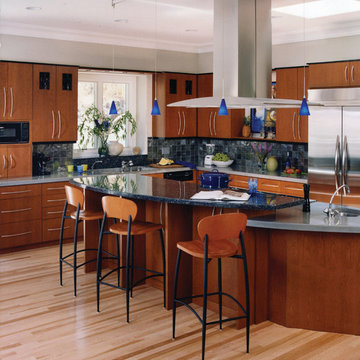
Custom designed Contemporty cherry kitchen with slab doors and concrete counters, large double height island with swing over style counter and three stools, blue pendant lighting and low profile Gaggenau Island hood.
Featured in Woman's Day Kitchens and Baths, Today's Homeowner,
Photography by David Duncan Livingston.
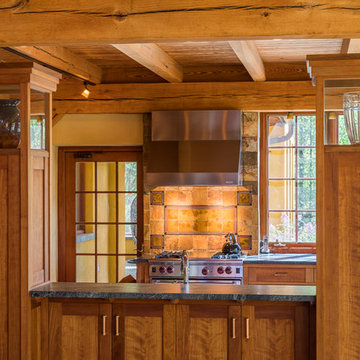
Photo of a mid-sized country u-shaped eat-in kitchen in Other with an undermount sink, stainless steel appliances, multiple islands, flat-panel cabinets, medium wood cabinets, soapstone benchtops, multi-coloured splashback, slate splashback, slate floors, multi-coloured floor and black benchtop.
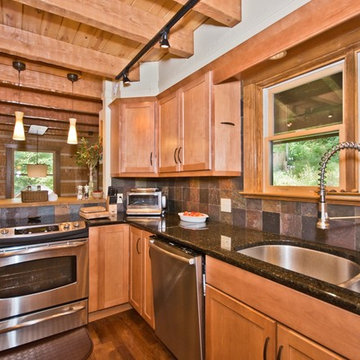
This is an example of a mid-sized country u-shaped open plan kitchen in Other with recessed-panel cabinets, light wood cabinets, a double-bowl sink, granite benchtops, multi-coloured splashback, slate splashback, stainless steel appliances and dark hardwood floors.
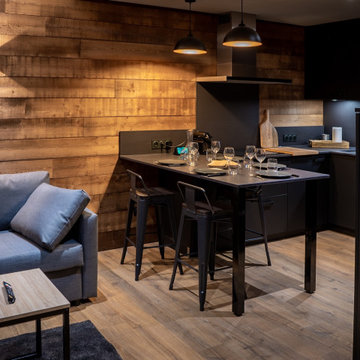
Rénovation complète d'un appartement réalisé par Schott Cuisines
Photo of a mid-sized country u-shaped eat-in kitchen in Lyon with an integrated sink, quartz benchtops, black splashback, slate splashback, stainless steel appliances, light hardwood floors, no island, black benchtop and wood.
Photo of a mid-sized country u-shaped eat-in kitchen in Lyon with an integrated sink, quartz benchtops, black splashback, slate splashback, stainless steel appliances, light hardwood floors, no island, black benchtop and wood.
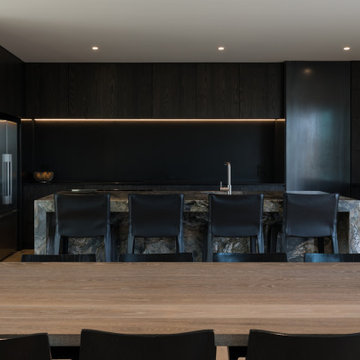
Looking accross the dining table to the dark colored kitchen.
Design ideas for a mid-sized industrial galley eat-in kitchen in Auckland with a single-bowl sink, flat-panel cabinets, dark wood cabinets, marble benchtops, black splashback, slate splashback, stainless steel appliances, light hardwood floors, with island, brown floor and black benchtop.
Design ideas for a mid-sized industrial galley eat-in kitchen in Auckland with a single-bowl sink, flat-panel cabinets, dark wood cabinets, marble benchtops, black splashback, slate splashback, stainless steel appliances, light hardwood floors, with island, brown floor and black benchtop.
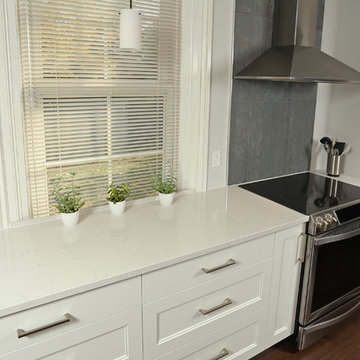
Ken Solilo Photography
Photo of a mid-sized transitional l-shaped eat-in kitchen in Toronto with an undermount sink, shaker cabinets, white cabinets, quartz benchtops, green splashback, slate splashback, stainless steel appliances, medium hardwood floors, with island and brown floor.
Photo of a mid-sized transitional l-shaped eat-in kitchen in Toronto with an undermount sink, shaker cabinets, white cabinets, quartz benchtops, green splashback, slate splashback, stainless steel appliances, medium hardwood floors, with island and brown floor.
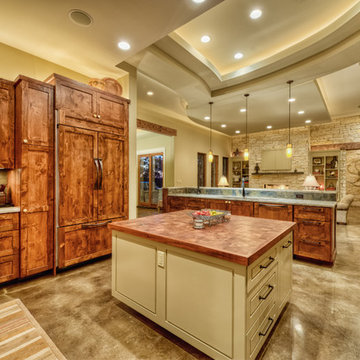
Kitchen with hidden refrigerator
Design ideas for a large traditional u-shaped open plan kitchen in Austin with an undermount sink, recessed-panel cabinets, dark wood cabinets, marble benchtops, multi-coloured splashback, stainless steel appliances, concrete floors, multiple islands, slate splashback and grey floor.
Design ideas for a large traditional u-shaped open plan kitchen in Austin with an undermount sink, recessed-panel cabinets, dark wood cabinets, marble benchtops, multi-coloured splashback, stainless steel appliances, concrete floors, multiple islands, slate splashback and grey floor.
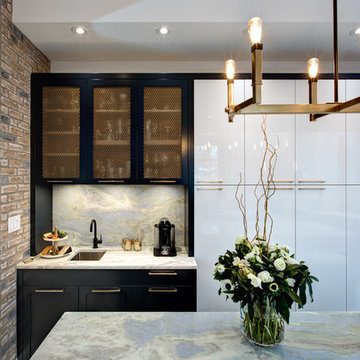
Simon Tanenbaum Photography
Design ideas for a small contemporary galley eat-in kitchen in Toronto with an undermount sink, flat-panel cabinets, blue cabinets, quartzite benchtops, white splashback, slate splashback, stainless steel appliances, light hardwood floors, with island and yellow floor.
Design ideas for a small contemporary galley eat-in kitchen in Toronto with an undermount sink, flat-panel cabinets, blue cabinets, quartzite benchtops, white splashback, slate splashback, stainless steel appliances, light hardwood floors, with island and yellow floor.
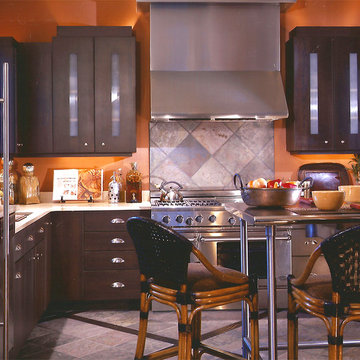
Inspiration for a mid-sized industrial l-shaped open plan kitchen in Other with an undermount sink, flat-panel cabinets, black cabinets, quartz benchtops, grey splashback, slate splashback, stainless steel appliances, slate floors and with island.
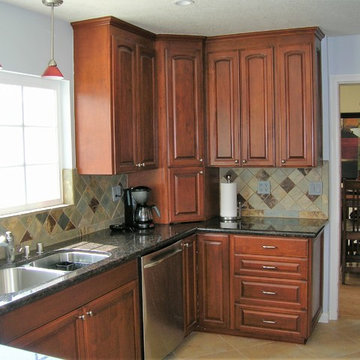
Raised the ceiling and added taller upper cabinets for more space. Corner cabinet rests on countertop. Hides toaster and blender.
Mid-sized traditional l-shaped open plan kitchen in Los Angeles with an undermount sink, raised-panel cabinets, granite benchtops, multi-coloured splashback, slate splashback, stainless steel appliances, ceramic floors, a peninsula, multi-coloured floor, multi-coloured benchtop and medium wood cabinets.
Mid-sized traditional l-shaped open plan kitchen in Los Angeles with an undermount sink, raised-panel cabinets, granite benchtops, multi-coloured splashback, slate splashback, stainless steel appliances, ceramic floors, a peninsula, multi-coloured floor, multi-coloured benchtop and medium wood cabinets.
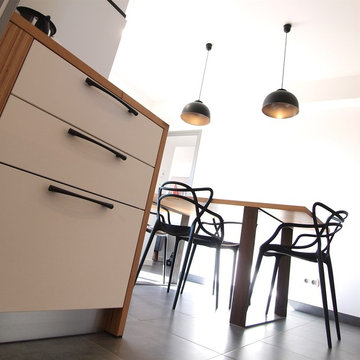
Le Faiseur de Choses
This is an example of a mid-sized modern l-shaped separate kitchen in Brest with a double-bowl sink, beaded inset cabinets, white cabinets, wood benchtops, black splashback, slate splashback, black appliances, ceramic floors, no island and grey floor.
This is an example of a mid-sized modern l-shaped separate kitchen in Brest with a double-bowl sink, beaded inset cabinets, white cabinets, wood benchtops, black splashback, slate splashback, black appliances, ceramic floors, no island and grey floor.
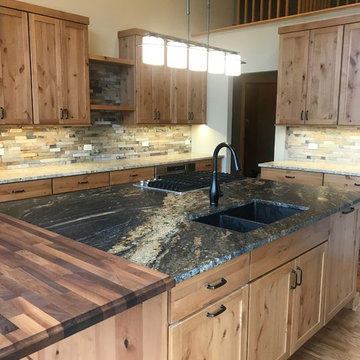
Project by Advance Design Studio
Kitchen Design by Michelle Lecinski
Photography NOT professional, just snap shots for now ;)
Photo of a large country l-shaped open plan kitchen in Chicago with an undermount sink, shaker cabinets, medium wood cabinets, granite benchtops, green splashback, slate splashback, stainless steel appliances, medium hardwood floors, with island, brown floor and black benchtop.
Photo of a large country l-shaped open plan kitchen in Chicago with an undermount sink, shaker cabinets, medium wood cabinets, granite benchtops, green splashback, slate splashback, stainless steel appliances, medium hardwood floors, with island, brown floor and black benchtop.
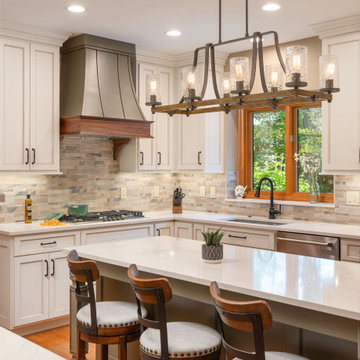
This is an example of a large traditional l-shaped eat-in kitchen in Columbus with an undermount sink, recessed-panel cabinets, white cabinets, quartz benchtops, multi-coloured splashback, slate splashback, stainless steel appliances, medium hardwood floors, with island, brown floor and white benchtop.
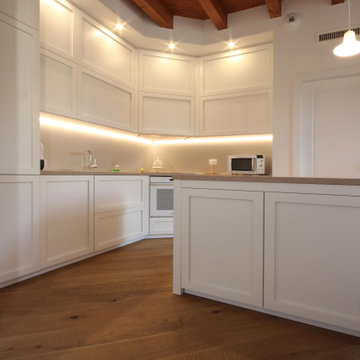
Photo of a large country l-shaped open plan kitchen in Milan with a drop-in sink, recessed-panel cabinets, white cabinets, wood benchtops, grey splashback, slate splashback, white appliances, medium hardwood floors, with island, brown floor, brown benchtop and exposed beam.
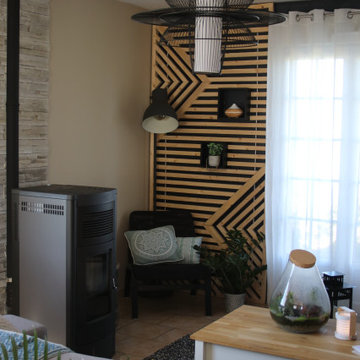
Refonte entière d'une cuisine salle à manger. Egalement rénovation du salon et de la descente d'escalier qui sont ouverts sur la cuisine.
Design ideas for an expansive industrial u-shaped open plan kitchen with an undermount sink, light wood cabinets, black splashback, slate splashback, panelled appliances, with island and black benchtop.
Design ideas for an expansive industrial u-shaped open plan kitchen with an undermount sink, light wood cabinets, black splashback, slate splashback, panelled appliances, with island and black benchtop.
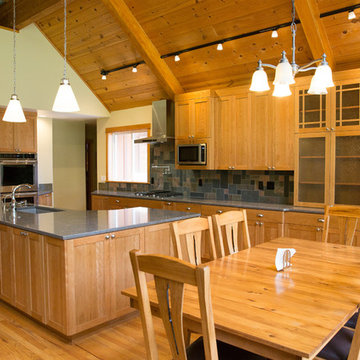
Our clients wanted to update their kitchen and create more storage space. They also needed a desk area in the kitchen and a display area for family keepsakes. With small children, they were not using the breakfast bar on the island, so we chose when redesigning the island to add storage instead of having the countertop overhang for seating. We extended the height of the cabinetry also. A desk area with 2 file drawers and mail sorting cubbies was created so the homeowners could have a place to organize their bills, charge their electronics, and pay bills. We also installed 2 plugs into the narrow bookcase to the right of the desk area with USB plugs for charging phones and tablets.
Our clients chose a cherry craftsman cabinet style with simple cups and knobs in brushed stainless steel. For the countertops, Silestone Copper Mist was chosen. It is a gorgeous slate blue hue with copper flecks. To compliment this choice, I custom designed this slate backsplash using multiple colors of slate. This unique, natural stone, geometric backsplash complemented the countertops and the cabinetry style perfectly.
We installed a pot filler over the cooktop and a pull-out spice cabinet to the right of the cooktop. To utilize counterspace, the microwave was installed into a wall cabinet to the right of the cooktop. We moved the sink and dishwasher into the island and placed a pull-out garbage and recycling drawer to the left of the sink. An appliance lift was also installed for a Kitchenaid mixer to be stored easily without ever having to lift it.
To improve the lighting in the kitchen and great room which has a vaulted pine tongue and groove ceiling, we designed and installed hollow beams to run the electricity through from the kitchen to the fireplace. For the island we installed 3 pendants and 4 down lights to provide ample lighting at the island. All lighting was put onto dimmer switches. We installed new down lighting along the cooktop wall. For the great room, we installed track lighting and attached it to the sides of the beams and used directional lights to provide lighting for the great room and to light up the fireplace.
The beautiful home in the woods, now has an updated, modern kitchen and fantastic lighting which our clients love.
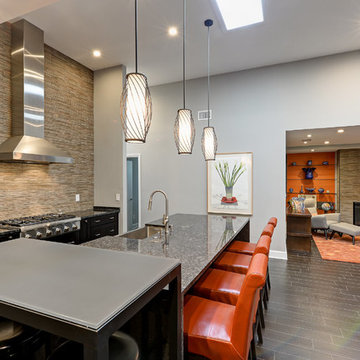
Severine Photography
Large contemporary galley open plan kitchen in Jacksonville with a farmhouse sink, shaker cabinets, black cabinets, brown splashback, stainless steel appliances, dark hardwood floors, with island, granite benchtops, slate splashback and brown floor.
Large contemporary galley open plan kitchen in Jacksonville with a farmhouse sink, shaker cabinets, black cabinets, brown splashback, stainless steel appliances, dark hardwood floors, with island, granite benchtops, slate splashback and brown floor.
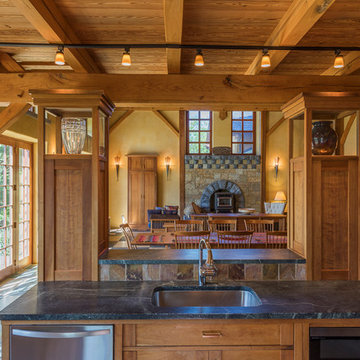
Mid-sized country u-shaped eat-in kitchen in Other with an undermount sink, stainless steel appliances, multiple islands, flat-panel cabinets, medium wood cabinets, soapstone benchtops, multi-coloured splashback, slate splashback, slate floors, multi-coloured floor and black benchtop.
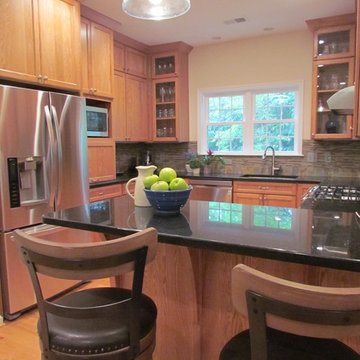
New kitchen with wood cabinets.
Inspiration for a mid-sized arts and crafts u-shaped kitchen in DC Metro with an undermount sink, shaker cabinets, medium wood cabinets, granite benchtops, grey splashback, slate splashback, stainless steel appliances and black benchtop.
Inspiration for a mid-sized arts and crafts u-shaped kitchen in DC Metro with an undermount sink, shaker cabinets, medium wood cabinets, granite benchtops, grey splashback, slate splashback, stainless steel appliances and black benchtop.
Kitchen with Slate Splashback Design Ideas
7