Kitchen with Soapstone Benchtops and Beige Floor Design Ideas
Refine by:
Budget
Sort by:Popular Today
161 - 180 of 1,032 photos
Item 1 of 3
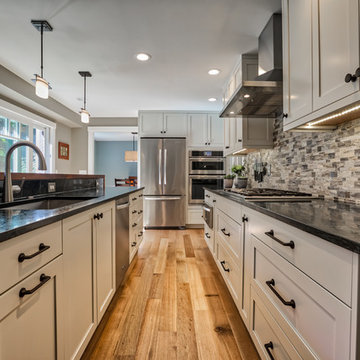
A galley kitchen and a breakfast bar that spans the entire length of the island creates the perfect kitchen space for entertaining both family and friends. This galley kitchen is part of a first floor renovation done by Meadowlark Design + Build in Ann Arbor, Michigan.
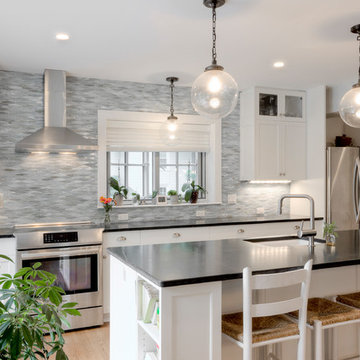
This is an example of a mid-sized transitional single-wall eat-in kitchen in New York with an undermount sink, flat-panel cabinets, white cabinets, soapstone benchtops, blue splashback, mosaic tile splashback, stainless steel appliances, medium hardwood floors, with island and beige floor.
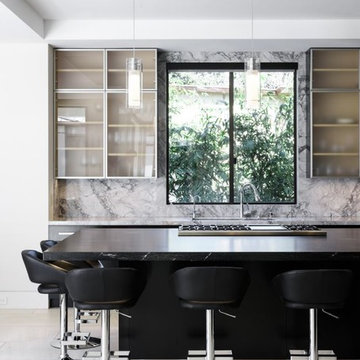
This is an example of a mid-sized contemporary single-wall kitchen in Los Angeles with an undermount sink, flat-panel cabinets, black cabinets, soapstone benchtops, multi-coloured splashback, marble splashback, porcelain floors, with island, beige floor and black benchtop.
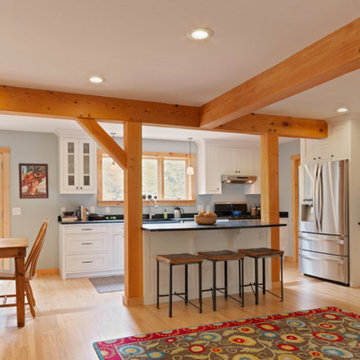
Our clients had a couple young kids and wanted to renovate their house.
We used timber framing to extend and add-on to the existing home and significantly increase the square footage of the house. This provided both structural and aesthetic benefits for the project.
The kitchen has numerous local and handmade features, including a soapstone countertop and built-in sink.
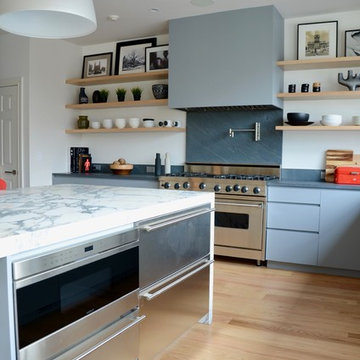
DENISE DAVIES
Design ideas for an expansive modern u-shaped kitchen in New York with an undermount sink, flat-panel cabinets, grey cabinets, soapstone benchtops, stainless steel appliances, light hardwood floors, with island and beige floor.
Design ideas for an expansive modern u-shaped kitchen in New York with an undermount sink, flat-panel cabinets, grey cabinets, soapstone benchtops, stainless steel appliances, light hardwood floors, with island and beige floor.
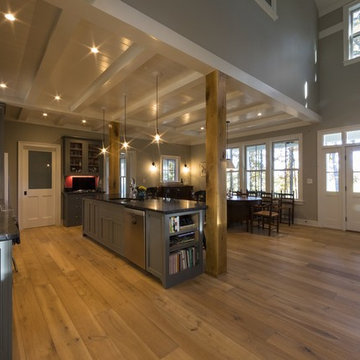
Design ideas for a mid-sized country u-shaped eat-in kitchen in Other with grey cabinets, with island, an undermount sink, recessed-panel cabinets, soapstone benchtops, grey splashback, cement tile splashback, stainless steel appliances, light hardwood floors, beige floor and black benchtop.
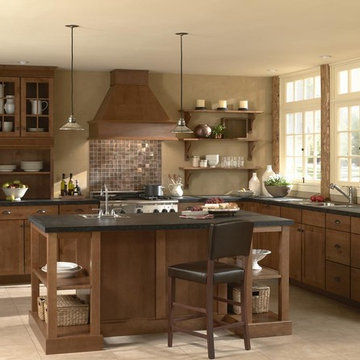
Inspiration for a mid-sized arts and crafts l-shaped eat-in kitchen in Orange County with a single-bowl sink, shaker cabinets, dark wood cabinets, soapstone benchtops, beige splashback, stainless steel appliances, ceramic floors, with island and beige floor.
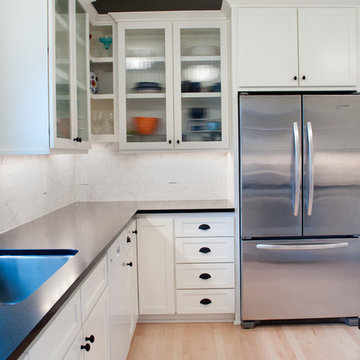
This kitchen facelift was inspired by a family of 7 who needed a fresh feel and better organization in the most popular room in the house. We were invited to select the finishes, plumbing fixtures, decorative hood and design a new bank of cabinets with rollout shelves to compliment the existing kitchen cabinets. The existing stained cabinets were painted white in contrast to the beautiful new natural stone counters. The result was bright and fresh. A marble tile backsplash added classic sophistication and the hood added a more capable ventilation system and a beautiful decorative element. Little details such as the touchless faucet and single basin sink which is large enough to wash platters and baking dishes increased the overall kitchen efficiency. The end result is a classic modern kitchen that is well loved by its family!
Designed by: Jennifer Gardner Design
Photographed by: Marcela Winspear
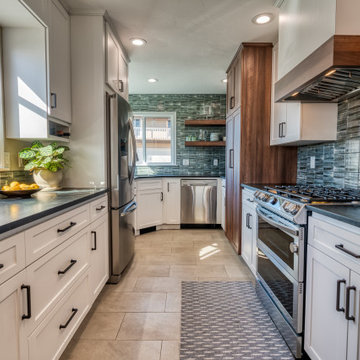
This home's plentiful views of San Diego Bay provided much inspiration for the colors, tones and textures in this kitchen. Design details include porcelain tile backsplash, soapstone countertops, floating wood shelves and a custom butcher block top for the island.
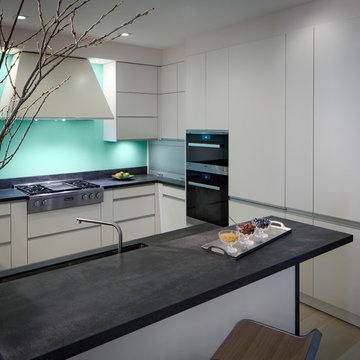
Inspiration for a contemporary u-shaped kitchen in San Francisco with an undermount sink, flat-panel cabinets, beige cabinets, soapstone benchtops, blue splashback, glass sheet splashback, stainless steel appliances, light hardwood floors, a peninsula, beige floor and black benchtop.

Large transitional eat-in kitchen in Baltimore with an integrated sink, shaker cabinets, beige cabinets, soapstone benchtops, black splashback, stone slab splashback, panelled appliances, limestone floors, with island, beige floor and beige benchtop.
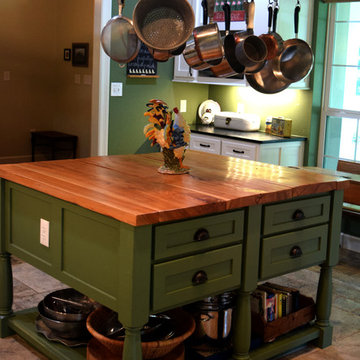
This is an example of a mid-sized arts and crafts u-shaped separate kitchen in Houston with a farmhouse sink, shaker cabinets, white cabinets, soapstone benchtops, red splashback, brick splashback, stainless steel appliances, travertine floors, with island, beige floor and black benchtop.
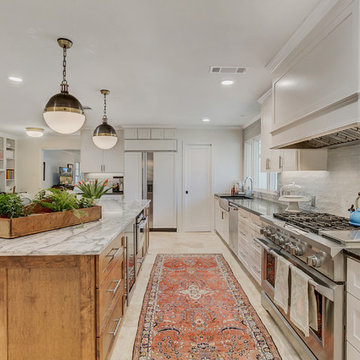
Norman & Young
Large eclectic l-shaped open plan kitchen in Dallas with a farmhouse sink, shaker cabinets, white cabinets, soapstone benchtops, grey splashback, ceramic splashback, stainless steel appliances, travertine floors, with island, beige floor and black benchtop.
Large eclectic l-shaped open plan kitchen in Dallas with a farmhouse sink, shaker cabinets, white cabinets, soapstone benchtops, grey splashback, ceramic splashback, stainless steel appliances, travertine floors, with island, beige floor and black benchtop.
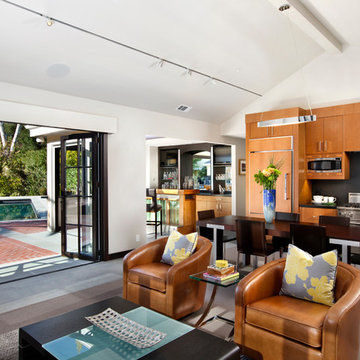
Photo of a mid-sized contemporary single-wall open plan kitchen in San Francisco with an undermount sink, flat-panel cabinets, light wood cabinets, stainless steel appliances, no island, soapstone benchtops, black splashback, carpet and beige floor.
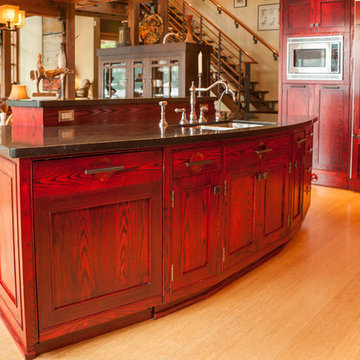
Design ideas for a large country l-shaped open plan kitchen in Seattle with a double-bowl sink, recessed-panel cabinets, red cabinets, soapstone benchtops, panelled appliances, bamboo floors, with island, beige floor, brown splashback and stone tile splashback.
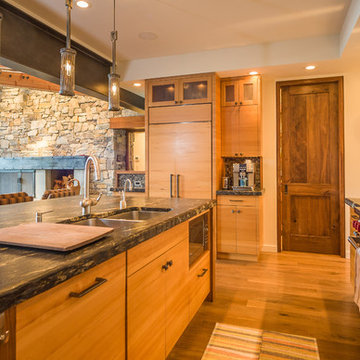
Photo of a country l-shaped open plan kitchen in Seattle with a double-bowl sink, flat-panel cabinets, light wood cabinets, soapstone benchtops, multi-coloured splashback, mosaic tile splashback, stainless steel appliances, light hardwood floors, with island and beige floor.
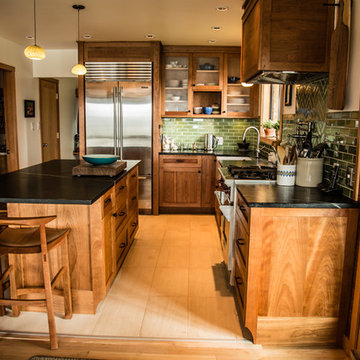
Kris Krug
Design ideas for a small country l-shaped eat-in kitchen in Vancouver with a farmhouse sink, shaker cabinets, medium wood cabinets, soapstone benchtops, green splashback, subway tile splashback, stainless steel appliances, with island, porcelain floors and beige floor.
Design ideas for a small country l-shaped eat-in kitchen in Vancouver with a farmhouse sink, shaker cabinets, medium wood cabinets, soapstone benchtops, green splashback, subway tile splashback, stainless steel appliances, with island, porcelain floors and beige floor.
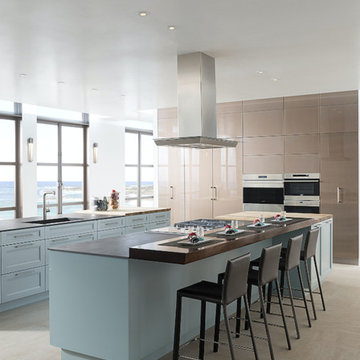
This is an example of a large contemporary galley eat-in kitchen in Miami with an undermount sink, shaker cabinets, blue cabinets, soapstone benchtops, stainless steel appliances, porcelain floors, multiple islands and beige floor.
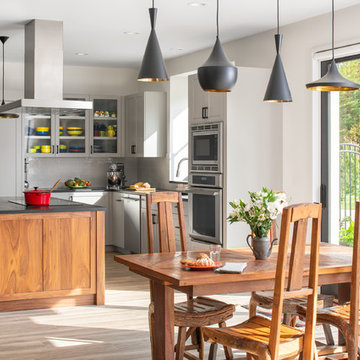
Ryan Bent Photography
Design ideas for a mid-sized country l-shaped eat-in kitchen in Burlington with an undermount sink, shaker cabinets, grey cabinets, soapstone benchtops, white splashback, subway tile splashback, stainless steel appliances, porcelain floors, with island, beige floor and black benchtop.
Design ideas for a mid-sized country l-shaped eat-in kitchen in Burlington with an undermount sink, shaker cabinets, grey cabinets, soapstone benchtops, white splashback, subway tile splashback, stainless steel appliances, porcelain floors, with island, beige floor and black benchtop.
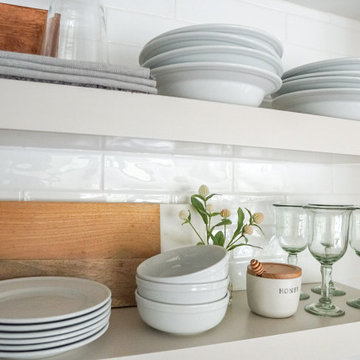
Small kitchen big on storage and luxury finishes.
When you’re limited on increasing a small kitchen’s footprint, it’s time to get creative. By lightening the space with bright, neutral colors and removing upper cabinetry — replacing them with open shelves — we created an open, bistro-inspired kitchen packed with prep space.
Kitchen with Soapstone Benchtops and Beige Floor Design Ideas
9