Kitchen with Soapstone Benchtops and Brown Splashback Design Ideas
Refine by:
Budget
Sort by:Popular Today
161 - 180 of 219 photos
Item 1 of 3
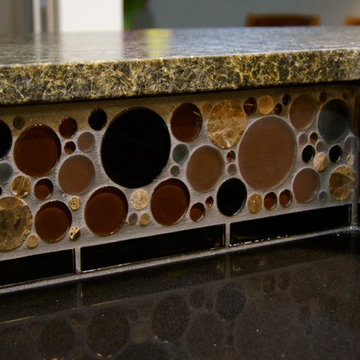
Sophie Piesse
Contemporary kitchen in Raleigh with soapstone benchtops, brown splashback, glass tile splashback and cork floors.
Contemporary kitchen in Raleigh with soapstone benchtops, brown splashback, glass tile splashback and cork floors.
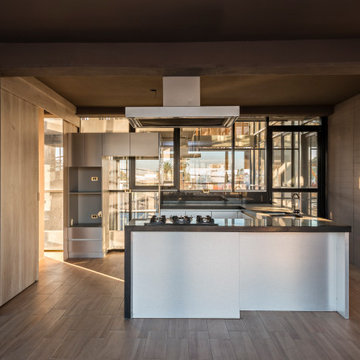
Piedra “Stone” is a residential building that aimed to evoke the form of a polished geometry that experiences the flow of energy between the earth and the sky. The selection of the reflective glass facade was key to produce this evocation, since it reflects and changes with its context, becoming a dynamic element.
The architectural program consisted of 3 towers placed one next to the other, surrounding the common garden, the geometry of each building is shaped as if it dialogs and seduces the neighboring volume, wanting to touch but never succeeding. Each one is part of a system keeping its individuality and essence.
This apartment complex is designed to create a unique experience for each homeowner since they will all be different as well; hence each one of the 30 apartments units is different in surface, shape, location, or features. Seeking an individual identity for their owners. Additionally, the interior design was designed to provide an intimate and unique discovery. For that purpose, each apartment has handcrafted golden appliances such as lamps, electric outlets, faucets, showers, etc that intend to awaken curiosity along the way.
Additionally, one of the main objectives of the project was to promote an integrated community where neighbors could do more than cohabitate. Consequently, the towers were placed surrounding an urban orchard where not only the habitats will have the opportunity to grow their own food but also socialize and even have creative conflicts with each other. Finally, instead of demolishing an existing guest house located in the lot, the design team decided to integrate it into the community as a social space in the center of the lot that the neighbors decided to occupy as an art workshop for painters and was even occupied for such purpose even during the construction of the towers.
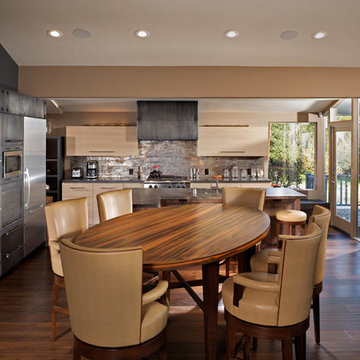
Drawing from a color palette found in the home's stunning riverfront location, the kitchen was transformed with finish details, including hard wood plank flooring, wood beams, stone and warm custom cabinetry that brought the outdoors inside. The dining table base and top were a custom design made to coordinate with the space.
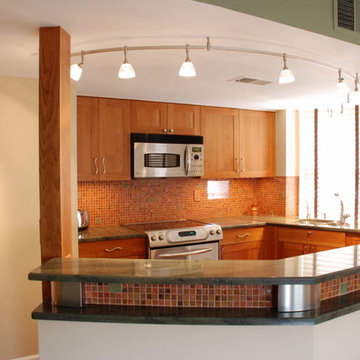
The doors to the left with the glass inserts were custom ordered to hide the washer and dryer. The wood post in the foreground connecting with the ceiling contains the electrical and plumbing hookups to the island.
Photo by Brian J. McGarry
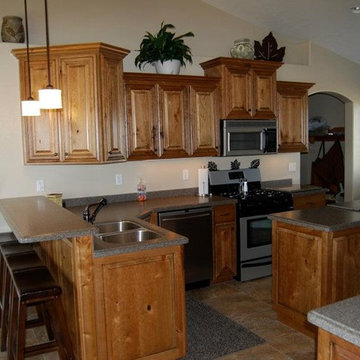
Inspiration for a large galley separate kitchen in Salt Lake City with a double-bowl sink, medium wood cabinets, soapstone benchtops, brown splashback, stainless steel appliances and terra-cotta floors.

Our clients appreciation for the outdoors and what we have created for him and his family is expressed in his smile! On a couple occasions we have had the opportunity to enjoy the bar and fire feature with our client!
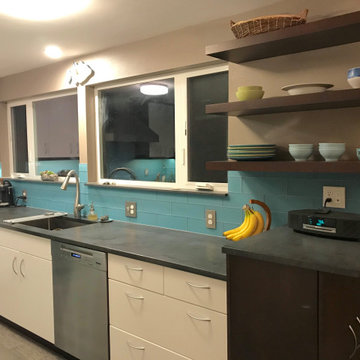
Sollera Fine Cabinetry
Modena Door Style Painted in Iceberg
Clear Alder Trim Stained in Kodiak
Mid-sized modern galley eat-in kitchen in Seattle with an undermount sink, flat-panel cabinets, white cabinets, soapstone benchtops, brown splashback, glass tile splashback, stainless steel appliances, no island, grey floor and grey benchtop.
Mid-sized modern galley eat-in kitchen in Seattle with an undermount sink, flat-panel cabinets, white cabinets, soapstone benchtops, brown splashback, glass tile splashback, stainless steel appliances, no island, grey floor and grey benchtop.
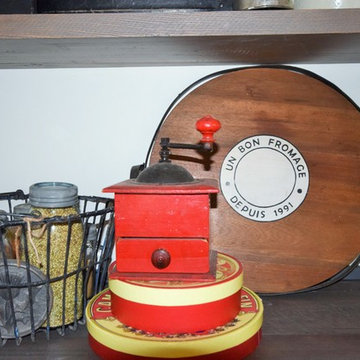
Design and photography by Lynda's Fine Design, Custom Pine Floors, Tin and wooden Island base, Live Edge Island top by Camilla House Imports
Inspiration for a mid-sized country u-shaped open plan kitchen in Toronto with a farmhouse sink, shaker cabinets, soapstone benchtops, brick splashback, stainless steel appliances, light hardwood floors, with island, brown floor, white cabinets and brown splashback.
Inspiration for a mid-sized country u-shaped open plan kitchen in Toronto with a farmhouse sink, shaker cabinets, soapstone benchtops, brick splashback, stainless steel appliances, light hardwood floors, with island, brown floor, white cabinets and brown splashback.
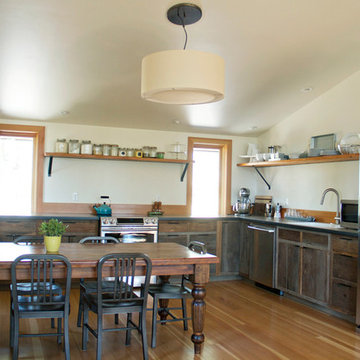
Built high on Saddle Ridge overlooking the Palouse, this charming house boasts amazing views of Idaho, Washington, and Oregon.
Photo of a large country l-shaped open plan kitchen in Seattle with light hardwood floors, an undermount sink, flat-panel cabinets, distressed cabinets, soapstone benchtops, brown splashback, timber splashback, stainless steel appliances, a peninsula and brown floor.
Photo of a large country l-shaped open plan kitchen in Seattle with light hardwood floors, an undermount sink, flat-panel cabinets, distressed cabinets, soapstone benchtops, brown splashback, timber splashback, stainless steel appliances, a peninsula and brown floor.
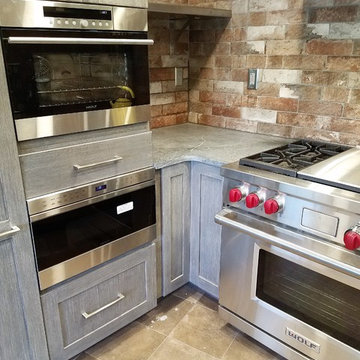
New kitchen view of the left hand wall, featuring floating shelves made by Frigo Design in Brewerton NY.
The top oven is a Wolf convection/steam oven. The bottom is a Wolf microwave drawer. The range is from Wolf and the hood is from Ventahood.
Photo by Arthur Zobel
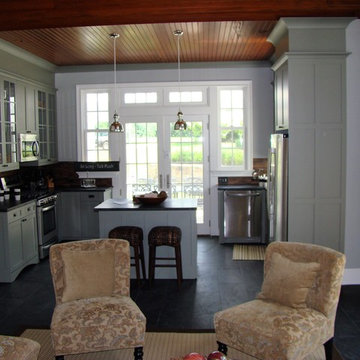
Small transitional single-wall eat-in kitchen in New York with an undermount sink, shaker cabinets, grey cabinets, soapstone benchtops, brown splashback, matchstick tile splashback, stainless steel appliances, porcelain floors and with island.
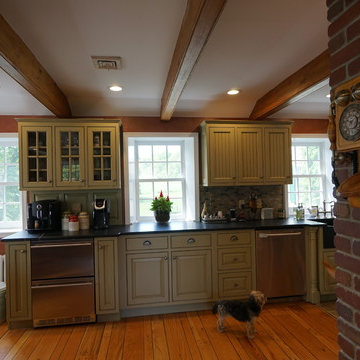
Mid-sized country galley eat-in kitchen in New York with a farmhouse sink, beaded inset cabinets, green cabinets, soapstone benchtops, brown splashback, mosaic tile splashback, stainless steel appliances, medium hardwood floors, no island and brown floor.
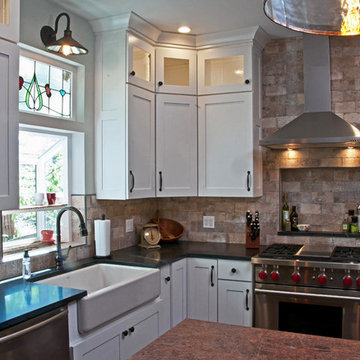
The large wood beam, brick tile backsplash, and exposed brick post add to the rustic feel of this kitchen.
La Grange, Illinois
Design ideas for a mid-sized country l-shaped eat-in kitchen in Chicago with a farmhouse sink, shaker cabinets, stainless steel appliances, with island, white cabinets, soapstone benchtops, stone tile splashback, medium hardwood floors and brown splashback.
Design ideas for a mid-sized country l-shaped eat-in kitchen in Chicago with a farmhouse sink, shaker cabinets, stainless steel appliances, with island, white cabinets, soapstone benchtops, stone tile splashback, medium hardwood floors and brown splashback.
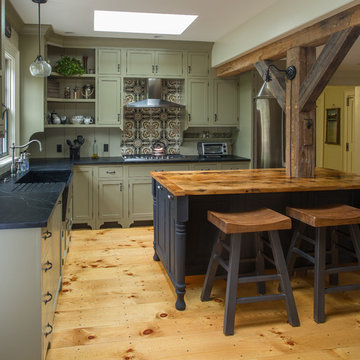
The rustic 1790 Garvin-Weeks Farmstead is a beautiful farmhouse with Georgian and Victorian period rooms as well as a craftsman style addition from the early 1900s. The original house was from the late 18th century, and the barn structure shortly after that. The client desired architectural styles for her new master suite, revamped kitchen, and family room, that paid close attention to the individual eras of the home. The master suite uses antique furniture from the Georgian era, and the floral wallpaper uses stencils from an original vintage piece. The kitchen and family room are classic farmhouse style, and even use timbers and rafters from the original barn structure. The expansive kitchen island uses reclaimed wood, as does the dining table. The custom cabinetry, milk paint, hand-painted tiles, soapstone sink, and marble baking top are other important elements to the space. The historic home now shines.
Eric Roth
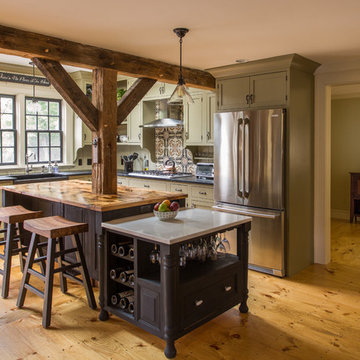
The 1790 Garvin-Weeks Farmstead is a beautiful farmhouse with Georgian and Victorian period rooms as well as a craftsman style addition from the early 1900s. The original house was from the late 18th century, and the barn structure shortly after that. The client desired architectural styles for her new master suite, revamped kitchen, and family room, that paid close attention to the individual eras of the home. The master suite uses antique furniture from the Georgian era, and the floral wallpaper uses stencils from an original vintage piece. The kitchen and family room are classic farmhouse style, and even use timbers and rafters from the original barn structure. The expansive kitchen island uses reclaimed wood, as does the dining table. The custom cabinetry, milk paint, hand-painted tiles, soapstone sink, and marble baking top are other important elements to the space. The historic home now shines.
Eric Roth
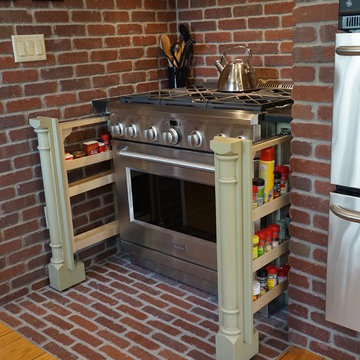
This is an example of a mid-sized country galley eat-in kitchen in New York with a farmhouse sink, beaded inset cabinets, green cabinets, soapstone benchtops, brown splashback, mosaic tile splashback, stainless steel appliances, medium hardwood floors, no island and brown floor.
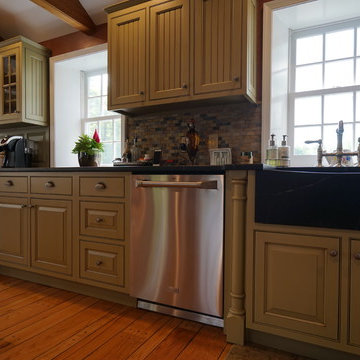
Inspiration for a mid-sized country galley eat-in kitchen in New York with a farmhouse sink, beaded inset cabinets, green cabinets, soapstone benchtops, brown splashback, mosaic tile splashback, stainless steel appliances, medium hardwood floors, no island and brown floor.
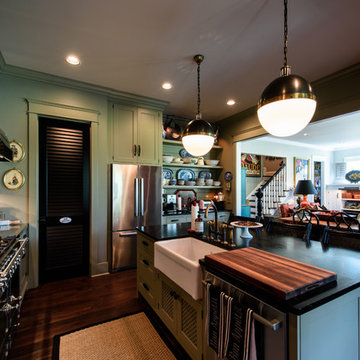
Architect-Chris Goldbeck from P. Shea Design. Cabinets-Erin Hurst, CKD from French's Cabinet Gallery, LLC. Photographer-Chris Goldbeck. Crestwood custom cabinetry features: Canton door style in Laurel finish, Inset with exposed black hinges, Custom X mullions, Lattice, Floating shelves in front of ship lap.
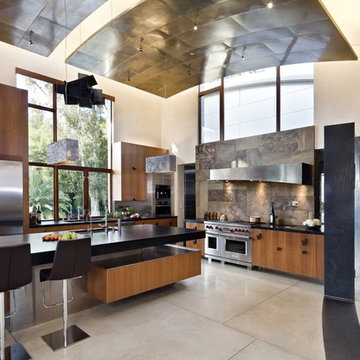
Photo credit: WA design
Inspiration for a large contemporary l-shaped open plan kitchen in San Francisco with flat-panel cabinets, medium wood cabinets, soapstone benchtops, brown splashback, stainless steel appliances, slate splashback, an undermount sink, concrete floors, with island and grey floor.
Inspiration for a large contemporary l-shaped open plan kitchen in San Francisco with flat-panel cabinets, medium wood cabinets, soapstone benchtops, brown splashback, stainless steel appliances, slate splashback, an undermount sink, concrete floors, with island and grey floor.
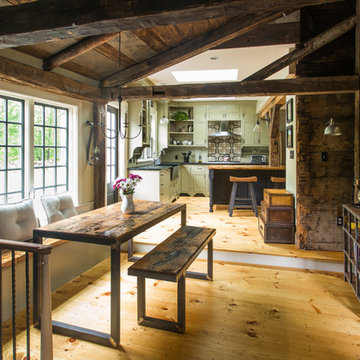
The 1790 Garvin-Weeks Farmstead is a beautiful farmhouse with Georgian and Victorian period rooms as well as a craftsman style addition from the early 1900s. The original house was from the late 18th century, and the barn structure shortly after that. The client desired architectural styles for her new master suite, revamped kitchen, and family room, that paid close attention to the individual eras of the home. The master suite uses antique furniture from the Georgian era, and the floral wallpaper uses stencils from an original vintage piece. The kitchen and family room are classic farmhouse style, and even use timbers and rafters from the original barn structure. The expansive kitchen island uses reclaimed wood, as does the dining table. The custom cabinetry, milk paint, hand-painted tiles, soapstone sink, and marble baking top are other important elements to the space. The historic home now shines.
Eric Roth
Kitchen with Soapstone Benchtops and Brown Splashback Design Ideas
9