Kitchen with Soapstone Benchtops and Concrete Floors Design Ideas
Refine by:
Budget
Sort by:Popular Today
81 - 100 of 238 photos
Item 1 of 3
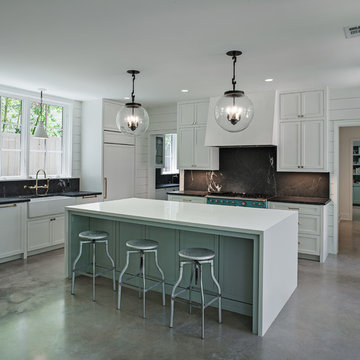
Zac Seewald
Photo of a transitional separate kitchen in Houston with a farmhouse sink, shaker cabinets, white cabinets, black splashback, coloured appliances, concrete floors, with island, grey floor and soapstone benchtops.
Photo of a transitional separate kitchen in Houston with a farmhouse sink, shaker cabinets, white cabinets, black splashback, coloured appliances, concrete floors, with island, grey floor and soapstone benchtops.
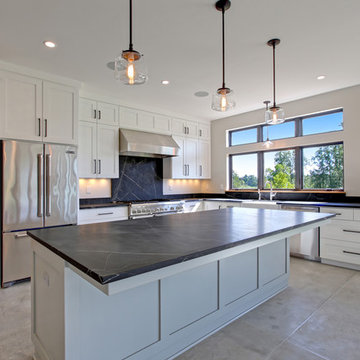
Inspiration for a large country l-shaped open plan kitchen in Portland with a farmhouse sink, shaker cabinets, grey cabinets, soapstone benchtops, stainless steel appliances, concrete floors and with island.
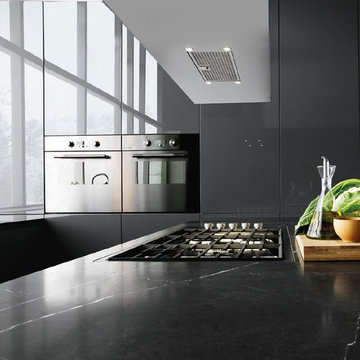
Inspiration for a large contemporary u-shaped open plan kitchen in San Francisco with an undermount sink, flat-panel cabinets, grey cabinets, soapstone benchtops, window splashback, black appliances, concrete floors, a peninsula, grey floor and grey benchtop.
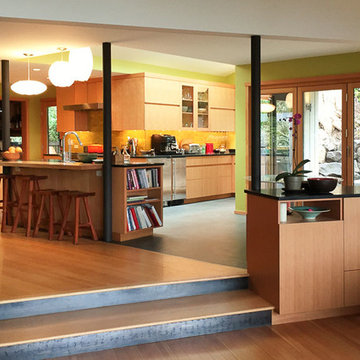
Architect: Molly LaPatra, Seattle | Location: Broadview neighborhood | 2200 SF | It was time for the house at The Brain property to get a kitchen and basement remodel. The kitchen remodel was carefully executed with Nana bi-fold exterior doors, commercial kitchen exhaust hood, custom overhead skylight, combination wood and milestone floors and counter tops, fir cabinets, and windows to frame the environment outside.
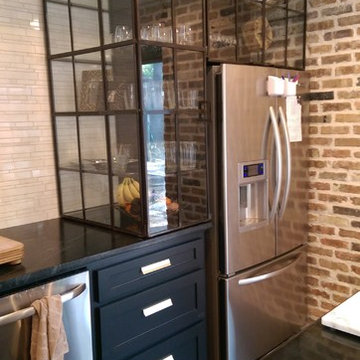
Inspiration for a mid-sized transitional galley open plan kitchen in Dallas with an undermount sink, shaker cabinets, black cabinets, soapstone benchtops, white splashback, matchstick tile splashback, stainless steel appliances, concrete floors and with island.
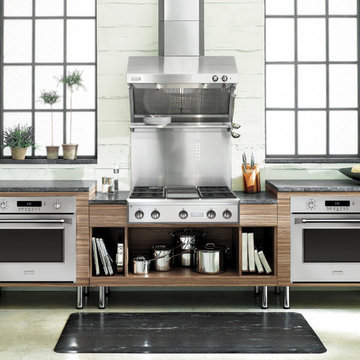
This Kitchen features:
- Monogram 30" Prof. Convection Oven
- Monogram 36" Professional Gas Rangetop
- Monogram 36" Stainless Steel Prof. Hood
This is an example of a mid-sized contemporary single-wall kitchen in Cincinnati with stainless steel appliances, flat-panel cabinets, medium wood cabinets, soapstone benchtops, white splashback, concrete floors, no island, white floor and grey benchtop.
This is an example of a mid-sized contemporary single-wall kitchen in Cincinnati with stainless steel appliances, flat-panel cabinets, medium wood cabinets, soapstone benchtops, white splashback, concrete floors, no island, white floor and grey benchtop.
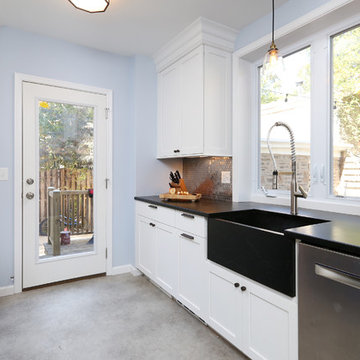
Photo of a mid-sized contemporary galley separate kitchen in Philadelphia with a farmhouse sink, shaker cabinets, white cabinets, soapstone benchtops, metallic splashback, mosaic tile splashback, stainless steel appliances, concrete floors and no island.
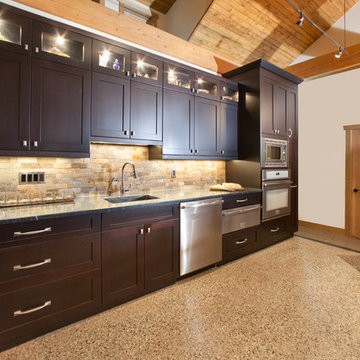
Arts and crafts u-shaped open plan kitchen in Vancouver with a farmhouse sink, shaker cabinets, dark wood cabinets, soapstone benchtops, multi-coloured splashback, stone tile splashback, stainless steel appliances and concrete floors.
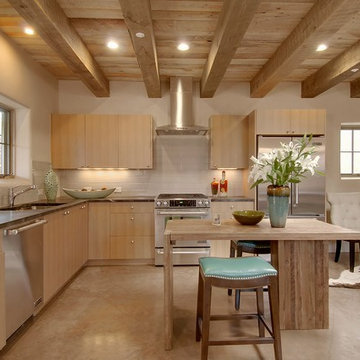
Marshall Elias
Country l-shaped eat-in kitchen in Albuquerque with an undermount sink, flat-panel cabinets, light wood cabinets, soapstone benchtops, white splashback, subway tile splashback, stainless steel appliances, concrete floors and with island.
Country l-shaped eat-in kitchen in Albuquerque with an undermount sink, flat-panel cabinets, light wood cabinets, soapstone benchtops, white splashback, subway tile splashback, stainless steel appliances, concrete floors and with island.
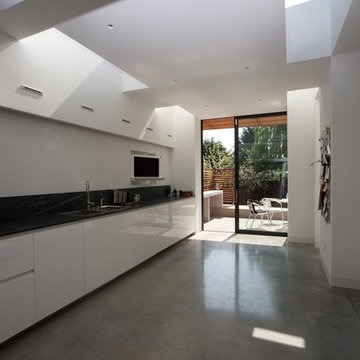
Large modern galley eat-in kitchen in New York with a drop-in sink, flat-panel cabinets, white cabinets, soapstone benchtops, black splashback, stone slab splashback, panelled appliances, concrete floors, no island and grey floor.
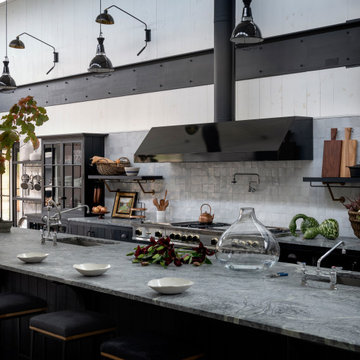
This is an example of a country kitchen in New York with an undermount sink, recessed-panel cabinets, soapstone benchtops, terra-cotta splashback, stainless steel appliances, concrete floors, with island and timber.
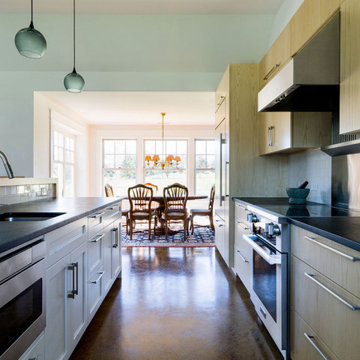
Design ideas for a large country galley open plan kitchen in Philadelphia with an undermount sink, flat-panel cabinets, light wood cabinets, soapstone benchtops, white splashback, ceramic splashback, panelled appliances, concrete floors, with island and black benchtop.
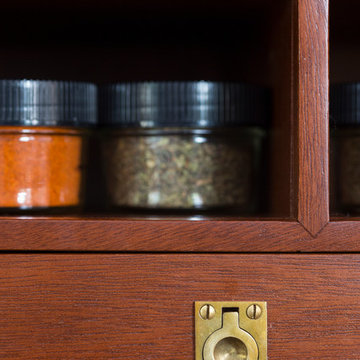
The unique joinery was inspired by an antique cabinet. Beauty is really found in the details. Photo by Scott Longwinter
Photo of a large eclectic l-shaped kitchen pantry in Los Angeles with an undermount sink, shaker cabinets, dark wood cabinets, soapstone benchtops, white splashback, ceramic splashback, coloured appliances, concrete floors and with island.
Photo of a large eclectic l-shaped kitchen pantry in Los Angeles with an undermount sink, shaker cabinets, dark wood cabinets, soapstone benchtops, white splashback, ceramic splashback, coloured appliances, concrete floors and with island.

Pantry storage is built in to the left of the refrigerator. The Douglas fir door and island give warmth and provide a contrast to the all-white cabinets. Countertops are soapstone. Architectural design by Board & Vellum. Photo by John G. Wilbanks.
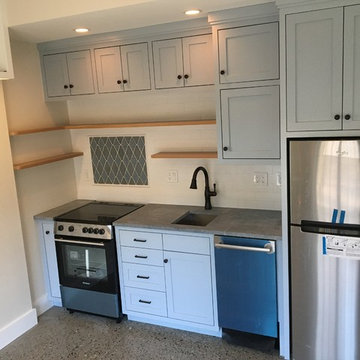
This is an example of a small traditional single-wall eat-in kitchen in Boston with an undermount sink, shaker cabinets, blue cabinets, soapstone benchtops, white splashback, ceramic splashback, stainless steel appliances, concrete floors and no island.
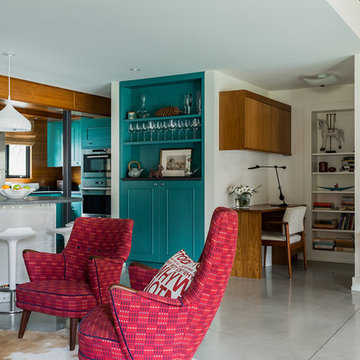
Michael Lee
Photo of a large transitional galley eat-in kitchen in Boston with beaded inset cabinets, blue cabinets, with island, soapstone benchtops, stainless steel appliances, grey floor and concrete floors.
Photo of a large transitional galley eat-in kitchen in Boston with beaded inset cabinets, blue cabinets, with island, soapstone benchtops, stainless steel appliances, grey floor and concrete floors.
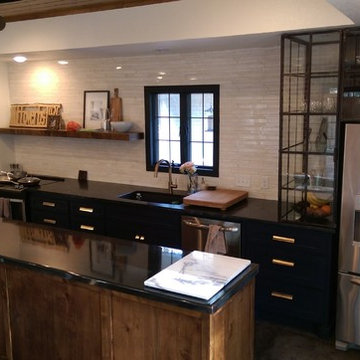
Photo of a mid-sized transitional galley open plan kitchen in Dallas with an undermount sink, shaker cabinets, black cabinets, soapstone benchtops, white splashback, matchstick tile splashback, stainless steel appliances, concrete floors and with island.
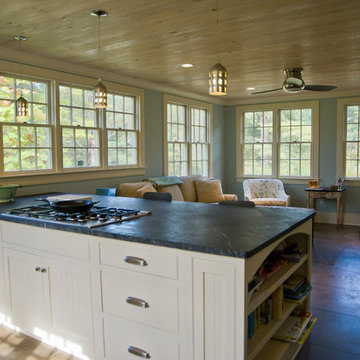
Kevin Sprague
Photo of a large country galley open plan kitchen in Boston with shaker cabinets, white cabinets, soapstone benchtops, green splashback, ceramic splashback, stainless steel appliances, concrete floors, with island and a farmhouse sink.
Photo of a large country galley open plan kitchen in Boston with shaker cabinets, white cabinets, soapstone benchtops, green splashback, ceramic splashback, stainless steel appliances, concrete floors, with island and a farmhouse sink.
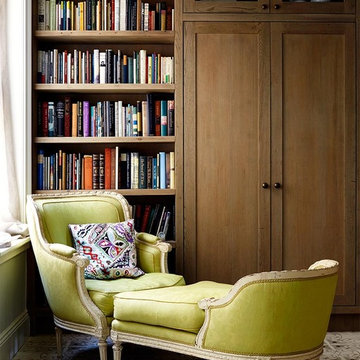
A Library within the Kitchen. With custom chestnut cabinets, encaustic tile floors, and chaise.
Architectural photography by Bob Martus
Design ideas for a mid-sized transitional l-shaped separate kitchen in New York with a farmhouse sink, shaker cabinets, grey cabinets, soapstone benchtops, black splashback, stone slab splashback, stainless steel appliances, concrete floors and with island.
Design ideas for a mid-sized transitional l-shaped separate kitchen in New York with a farmhouse sink, shaker cabinets, grey cabinets, soapstone benchtops, black splashback, stone slab splashback, stainless steel appliances, concrete floors and with island.
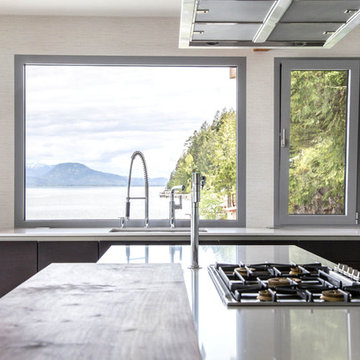
Open floor plan kitchen with expansive views of the lake. Modern flat panel kitchen cabinets are subdued and help draw the eye up and out to the beautiful mountains and lake. Kitchen equipped with one large picture window, tilt turn window for ventilation and a large lift and slide door that leads to the deck.
Kitchen with Soapstone Benchtops and Concrete Floors Design Ideas
5