Kitchen with Soapstone Benchtops and Copper Benchtops Design Ideas
Refine by:
Budget
Sort by:Popular Today
141 - 160 of 18,514 photos
Item 1 of 3
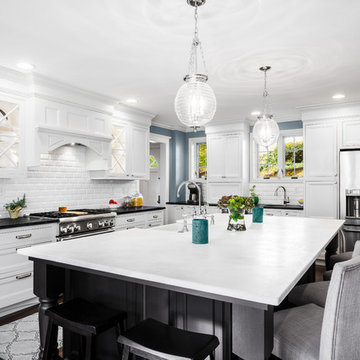
The best kitchen showroom in your area may be closer closer than you think. The four designers there are some of the most experienced award winning kitchen designers in the Delaware Valley. They design in and sell 6 national cabinet lines. And their pricing for cabinetry is slightly less than at home centers in apples to apples comparisons. Where is this kitchen showroom and how come you don’t remember seeing it when it is so close by? It’s in your own home!
Main Line Kitchen Design brings all the same samples you select from when you travel to other showrooms to your home. We make design changes on our laptops in 20-20 CAD with you present usually in the very kitchen being renovated. Understanding what designs will look like and how sample kitchen cabinets, doors, and finishes will look in your home is easy when you are standing in the very room being renovated. Design changes can be emailed to you to print out and discuss with friends and family if you choose. Best of all our design time is free since it is incorporated into the very competitive pricing of your cabinetry when you purchase a kitchen from Main Line Kitchen Design.
Finally there is a kitchen business model and design team that carries the highest quality cabinetry, is experienced, convenient, and reasonably priced. Call us today and find out why we get the best reviews on the internet or Google us and check. We look forward to working with you.
As our company tag line says:
“The world of kitchen design is changing…”
Scott Fredrick Photography
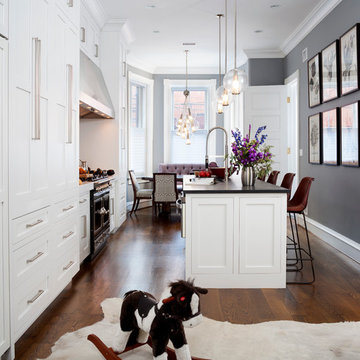
Stacy Zarin Goldberg
Large transitional galley eat-in kitchen in DC Metro with an undermount sink, recessed-panel cabinets, white cabinets, soapstone benchtops, panelled appliances, dark hardwood floors and with island.
Large transitional galley eat-in kitchen in DC Metro with an undermount sink, recessed-panel cabinets, white cabinets, soapstone benchtops, panelled appliances, dark hardwood floors and with island.
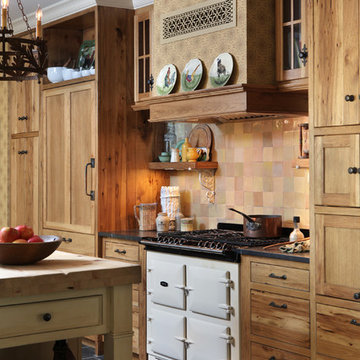
Inspiration for a country u-shaped eat-in kitchen in Grand Rapids with a farmhouse sink, flat-panel cabinets, distressed cabinets, soapstone benchtops, multi-coloured splashback, terra-cotta splashback, panelled appliances, slate floors and a peninsula.
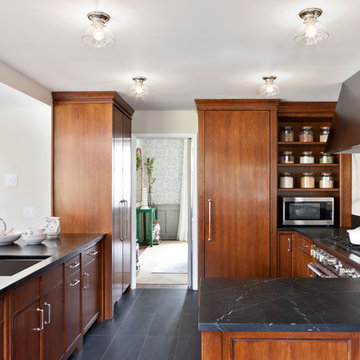
Angie Seckinger
Photo of a mid-sized transitional kitchen in DC Metro with a peninsula, flat-panel cabinets, medium wood cabinets, soapstone benchtops, white splashback, porcelain splashback, stainless steel appliances, an undermount sink, porcelain floors and black benchtop.
Photo of a mid-sized transitional kitchen in DC Metro with a peninsula, flat-panel cabinets, medium wood cabinets, soapstone benchtops, white splashback, porcelain splashback, stainless steel appliances, an undermount sink, porcelain floors and black benchtop.
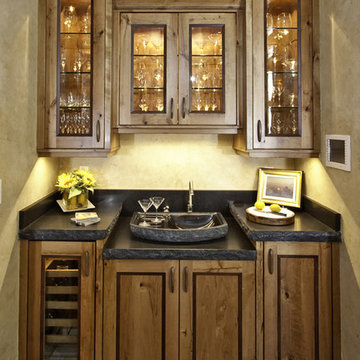
BHH Partners Architect, Gary Soles Photography
This is an example of a country single-wall separate kitchen in Denver with raised-panel cabinets, distressed cabinets, soapstone benchtops, grey splashback, stone slab splashback and panelled appliances.
This is an example of a country single-wall separate kitchen in Denver with raised-panel cabinets, distressed cabinets, soapstone benchtops, grey splashback, stone slab splashback and panelled appliances.
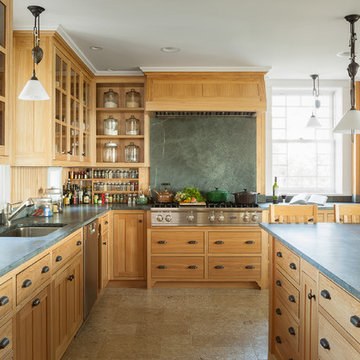
photography by Trent Bell
Design ideas for a traditional l-shaped separate kitchen in Portland Maine with an undermount sink, medium wood cabinets, stone slab splashback, stainless steel appliances, green splashback, shaker cabinets and soapstone benchtops.
Design ideas for a traditional l-shaped separate kitchen in Portland Maine with an undermount sink, medium wood cabinets, stone slab splashback, stainless steel appliances, green splashback, shaker cabinets and soapstone benchtops.
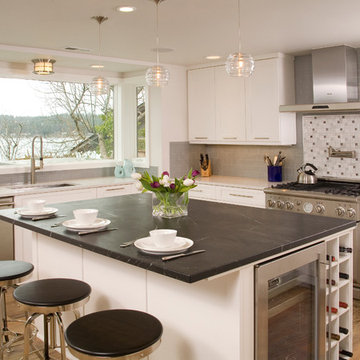
Photo Credit: Roger Turk
Inspiration for a mid-sized transitional l-shaped eat-in kitchen in Seattle with an undermount sink, white cabinets, soapstone benchtops, shaker cabinets, medium hardwood floors, with island, multi-coloured splashback, mosaic tile splashback, panelled appliances and brown floor.
Inspiration for a mid-sized transitional l-shaped eat-in kitchen in Seattle with an undermount sink, white cabinets, soapstone benchtops, shaker cabinets, medium hardwood floors, with island, multi-coloured splashback, mosaic tile splashback, panelled appliances and brown floor.
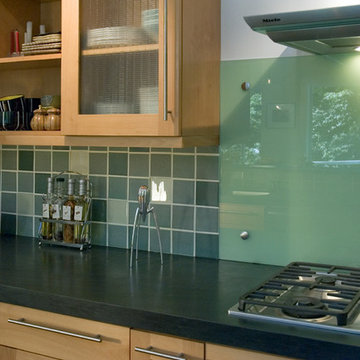
Architect: Bozurka Morrison
Photography: Bozurka Morrison
Inspiration for a contemporary u-shaped eat-in kitchen in Seattle with a double-bowl sink, shaker cabinets, light wood cabinets, soapstone benchtops, blue splashback, ceramic splashback, stainless steel appliances, ceramic floors and no island.
Inspiration for a contemporary u-shaped eat-in kitchen in Seattle with a double-bowl sink, shaker cabinets, light wood cabinets, soapstone benchtops, blue splashback, ceramic splashback, stainless steel appliances, ceramic floors and no island.
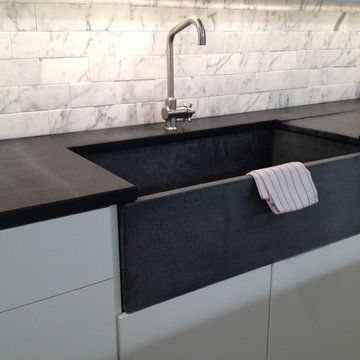
Soapstone countertops with carved drainboard. Custom soapstone sink. Carrara subway tiles.
Inspiration for a contemporary kitchen in Other with a farmhouse sink, flat-panel cabinets, white cabinets, soapstone benchtops and stone tile splashback.
Inspiration for a contemporary kitchen in Other with a farmhouse sink, flat-panel cabinets, white cabinets, soapstone benchtops and stone tile splashback.
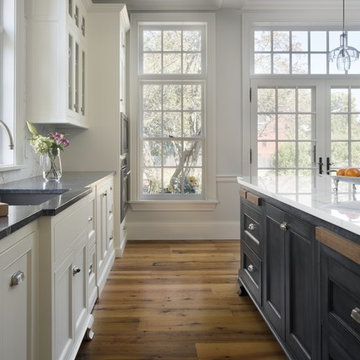
Kitchen designed and constructed by Jewett Farms + Co. Cabinetry. Antique Oak floors by Jewett Farms + Co. Flooring. Photos by Eric Roth
Design ideas for a traditional kitchen in Boston with soapstone benchtops.
Design ideas for a traditional kitchen in Boston with soapstone benchtops.
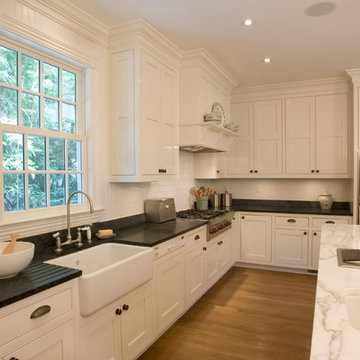
Photo of a traditional kitchen in Philadelphia with shaker cabinets, stainless steel appliances, a farmhouse sink and soapstone benchtops.
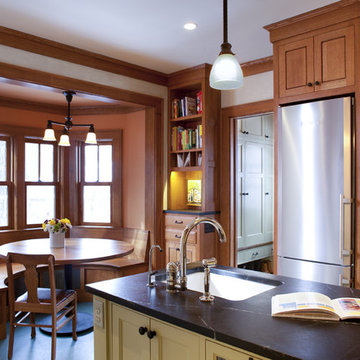
Beautifully crafted built-ins include curved bench around custom built table in eating nook. Multipurpose cabinetry includes shelves for cookbooks, recycling pullout and charging station for electronics.
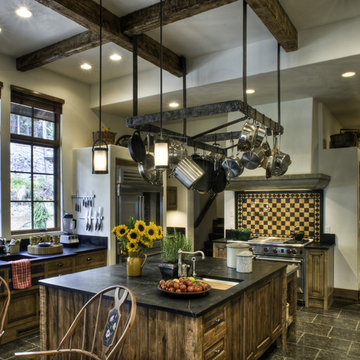
Mountain modern kitchen with a european influence. Black cobra soapstone & zinc counters top custom reclaimed wood cabinets. The hand troweled plaster walls accent the tall kitchen ceiling
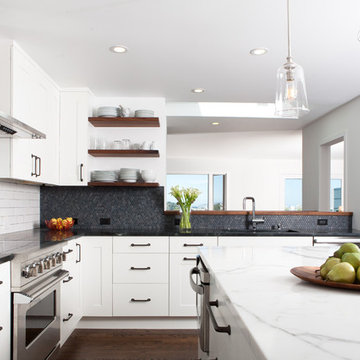
A re-creation of a 1950’s home in SF, is now family friendly and perfect for entertaining. A closed floor plan was opened to maximize the beautiful downtown bay view. Architectural finishes, fixtures and accessories were selected to marry the client's rustic, yet modern industrial style. Overall pallette was inspired by the client's existing sofa and side chairs. Project was done in collaboration with Mason Miller Architect. Photography: Photo Designs by Odessa
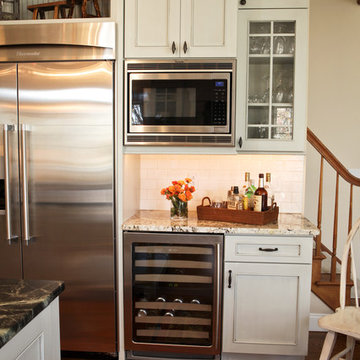
Denash photography, Designed by Jenny Rausch, C.K.D
Full bar space in the kitchen...black hardware and Dura Supreme cabinets in the bar. Puck lighting inside cabinets above bar. Glass front cabinet. Beautiful wood floors and granite counter tops! Bead board accent. Built in stainless steel microwave. Subway tile backsplash. Stainless steel wine cooler in the bar. Island furniture with accent rug.
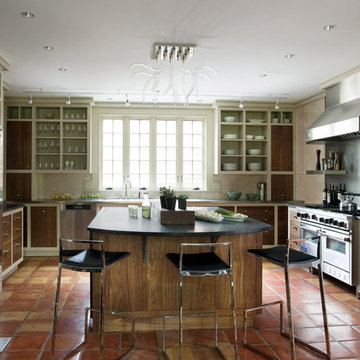
This is an example of a country u-shaped separate kitchen in Boston with stainless steel appliances, open cabinets, dark wood cabinets, soapstone benchtops and terra-cotta floors.
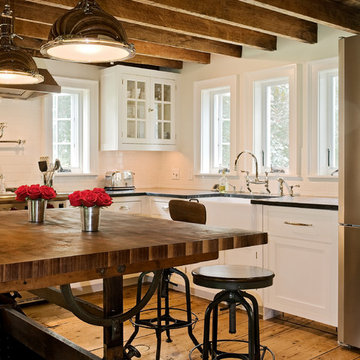
Renovated kitchen in old home with low ceilings.
Island seating with bar stools.
Photography: Rob Karosis
Photo of a country eat-in kitchen in New York with a farmhouse sink, recessed-panel cabinets, white cabinets, white splashback, subway tile splashback, soapstone benchtops and stainless steel appliances.
Photo of a country eat-in kitchen in New York with a farmhouse sink, recessed-panel cabinets, white cabinets, white splashback, subway tile splashback, soapstone benchtops and stainless steel appliances.
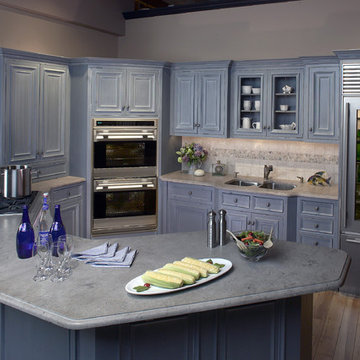
This beautiful Cape Cod-inspired kitchen features painted cabinetry, Wolf convection ovens, Sub-Zero stainless steel glass-front refrigerator and more. You can actually visit this kitchen at http://www.clarkecorp.com

Free ebook, Creating the Ideal Kitchen. DOWNLOAD NOW
My husband and I had the opportunity to completely gut and remodel a very tired 1950’s Garrison colonial. We knew that the idea of a semi-open floor plan would be ideal for our family. Space saving solutions started with the design of a banquet in the kitchen. The banquet’s focal point is the two stained glass windows on either end that help to capture daylight from the adjoining spaces.
Material selections for the kitchen were driven by the desire for a bright, casual and uncomplicated look. The plan began with 3 large windows centered over a white farmhouse sink and overlooking the backyard. A large island acts as the kitchen’s work center and rounds out seating options in the room. White inset cabinetry is offset with a mix of materials including soapstone, cherry butcher block, stainless appliances, oak flooring and rustic white tiles that rise to the ceiling creating a dramatic backdrop for an arched range hood. Multiple mullioned glass doors keep the kitchen open, bright and airy.
A palette of grayish greens and blues throughout the house helps to meld the white kitchen and trim detail with existing furnishings. In-cabinet lighting as well as task and undercabinet lighting complements the recessed can lights and help to complete the light and airy look of the space.
Designed by: Susan Klimala, CKD, CBD
For more information on kitchen and bath design ideas go to: www.kitchenstudio-ge.com
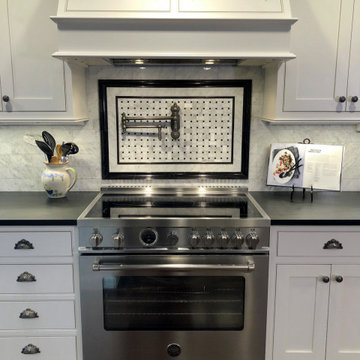
Modern farmhouse kitchen remodel, with white cabinets, leathered soapstone countertops & sink, blue beadboard ceiling, satin finished walnut floors, Carrara marble backsplash, Bertazzoni induction range, and Top Knobs cabinet hardware.
Kitchen with Soapstone Benchtops and Copper Benchtops Design Ideas
8