Kitchen with Soapstone Benchtops and Green Splashback Design Ideas
Refine by:
Budget
Sort by:Popular Today
1 - 20 of 838 photos
Item 1 of 3
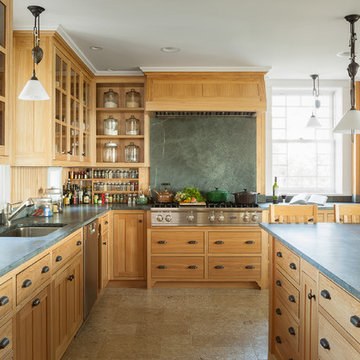
photography by Trent Bell
Design ideas for a traditional l-shaped separate kitchen in Portland Maine with an undermount sink, medium wood cabinets, stone slab splashback, stainless steel appliances, green splashback, shaker cabinets and soapstone benchtops.
Design ideas for a traditional l-shaped separate kitchen in Portland Maine with an undermount sink, medium wood cabinets, stone slab splashback, stainless steel appliances, green splashback, shaker cabinets and soapstone benchtops.

Craftsman Design & Renovation, LLC, Portland, Oregon, 2019 NARI CotY Award-Winning Residential Kitchen $100,001 to $150,000
Large arts and crafts galley separate kitchen in Portland with a farmhouse sink, shaker cabinets, soapstone benchtops, green splashback, ceramic splashback, stainless steel appliances, medium hardwood floors, with island, medium wood cabinets, brown floor and black benchtop.
Large arts and crafts galley separate kitchen in Portland with a farmhouse sink, shaker cabinets, soapstone benchtops, green splashback, ceramic splashback, stainless steel appliances, medium hardwood floors, with island, medium wood cabinets, brown floor and black benchtop.
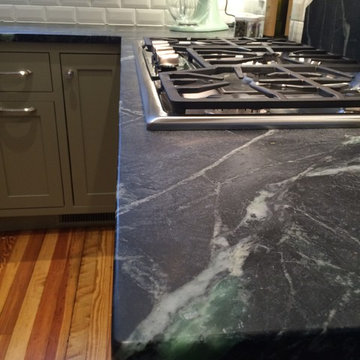
Inspiration for a mid-sized traditional u-shaped eat-in kitchen in Other with an undermount sink, shaker cabinets, white cabinets, soapstone benchtops, green splashback, subway tile splashback, panelled appliances, medium hardwood floors and no island.
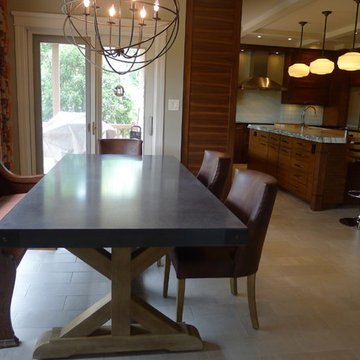
This amazing kitchen was a total transformation from the original. Windows were removed and added, walls moved back and a total remodel.
The original plain ceiling was changed to a coffered ceiling, the lighting all totally re-arranged, new floors, trim work as well as the new layout.
I designed the kitchen with a horizontal wood grain using a custom door panel design, this is used also in the detailing of the front apron of the soapstone sink. The profile is also picked up on the profile edge of the marble island.
The floor is a combination of a high shine/flat porcelain. The high shine is run around the perimeter and around the island. The Boos chopping board at the working end of the island is set into the marble, sitting on top of a bowed base cabinet. At the other end of the island i pulled in the curve to allow for the glass table to sit over it, the grain on the island follows the flat panel doors. All the upper doors have Blum Aventos lift systems and the chefs pantry has ample storage. Also for storage i used 2 aluminium appliance garages. The glass tile backsplash is a combination of a pencil used vertical and square tiles. Over in the breakfast area we chose a concrete top table with supports that mirror the custom designed open bookcase.
The project is spectacular and the clients are very happy with the end results.

The overall vision for the kitchen is a modern, slightly edgy space that is still warm and inviting. As a designer, I like to push people out of their comfort zones. We’ve done that a few ways with this kitchen – Ebony and matte gray cabinets, mixing cabinet and countertop materials, and mixing metals.
We’ve all seen and done the white kitchen for the last 10 years. I wanted to demonstrate that a black kitchen is functional and dramatic and not the dark cave everyone fears.
To soften the black, we’ve incorporated organic elements like natural woods, handmade backsplash tiles, brass and the flowing, organic patterns of the fabrics.
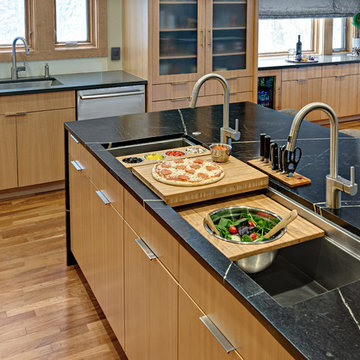
Design ideas for a mid-sized contemporary l-shaped eat-in kitchen in Minneapolis with an undermount sink, flat-panel cabinets, medium wood cabinets, soapstone benchtops, green splashback, glass sheet splashback, stainless steel appliances, medium hardwood floors, with island, orange floor and green benchtop.
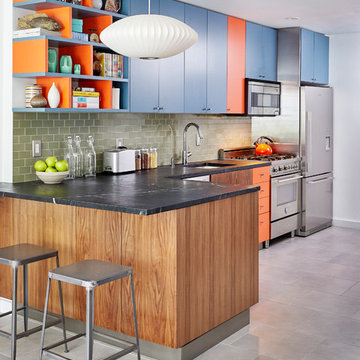
Ryan Dausch
This is an example of a large contemporary l-shaped kitchen in New York with flat-panel cabinets, blue cabinets, a peninsula, an undermount sink, green splashback, subway tile splashback, stainless steel appliances, grey floor, soapstone benchtops and porcelain floors.
This is an example of a large contemporary l-shaped kitchen in New York with flat-panel cabinets, blue cabinets, a peninsula, an undermount sink, green splashback, subway tile splashback, stainless steel appliances, grey floor, soapstone benchtops and porcelain floors.
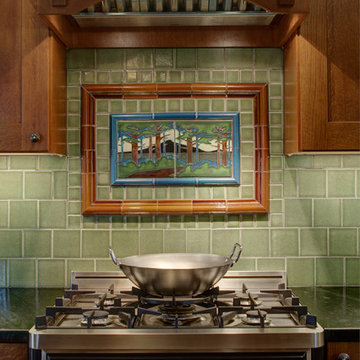
Wing Wong/Memories TTL
This is an example of a large arts and crafts eat-in kitchen in New York with an undermount sink, shaker cabinets, medium wood cabinets, soapstone benchtops, green splashback, ceramic splashback, stainless steel appliances, medium hardwood floors and with island.
This is an example of a large arts and crafts eat-in kitchen in New York with an undermount sink, shaker cabinets, medium wood cabinets, soapstone benchtops, green splashback, ceramic splashback, stainless steel appliances, medium hardwood floors and with island.
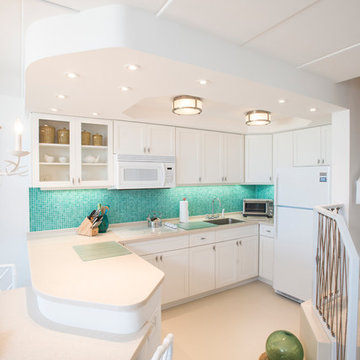
Photo by Coastal Style Magazine
This is an example of a mid-sized beach style l-shaped kitchen in Other with a single-bowl sink, recessed-panel cabinets, white cabinets, soapstone benchtops, green splashback, glass tile splashback, white appliances, porcelain floors, a peninsula and beige floor.
This is an example of a mid-sized beach style l-shaped kitchen in Other with a single-bowl sink, recessed-panel cabinets, white cabinets, soapstone benchtops, green splashback, glass tile splashback, white appliances, porcelain floors, a peninsula and beige floor.
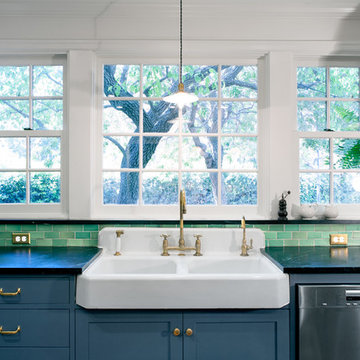
Lee Manning Photography
This is an example of a mid-sized country u-shaped eat-in kitchen in Los Angeles with a farmhouse sink, shaker cabinets, grey cabinets, soapstone benchtops, green splashback, ceramic splashback, stainless steel appliances, medium hardwood floors and with island.
This is an example of a mid-sized country u-shaped eat-in kitchen in Los Angeles with a farmhouse sink, shaker cabinets, grey cabinets, soapstone benchtops, green splashback, ceramic splashback, stainless steel appliances, medium hardwood floors and with island.
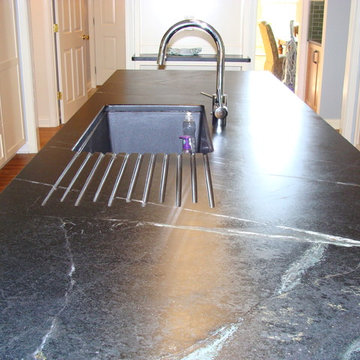
Soapstone counter top, sink, and runnels by The Stone Studio, Batesville, IN
Inspiration for a contemporary galley eat-in kitchen in Louisville with an undermount sink, shaker cabinets, white cabinets, soapstone benchtops, green splashback, subway tile splashback and stainless steel appliances.
Inspiration for a contemporary galley eat-in kitchen in Louisville with an undermount sink, shaker cabinets, white cabinets, soapstone benchtops, green splashback, subway tile splashback and stainless steel appliances.
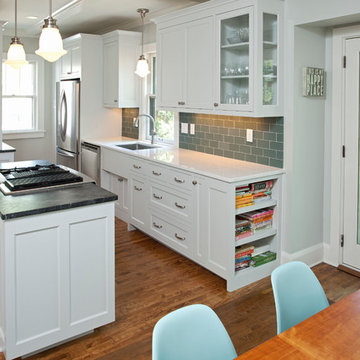
Shultz Photo and Design
Design ideas for a small arts and crafts galley eat-in kitchen in Minneapolis with a single-bowl sink, recessed-panel cabinets, soapstone benchtops, green splashback, stainless steel appliances, medium hardwood floors, with island, subway tile splashback, beige floor and white cabinets.
Design ideas for a small arts and crafts galley eat-in kitchen in Minneapolis with a single-bowl sink, recessed-panel cabinets, soapstone benchtops, green splashback, stainless steel appliances, medium hardwood floors, with island, subway tile splashback, beige floor and white cabinets.
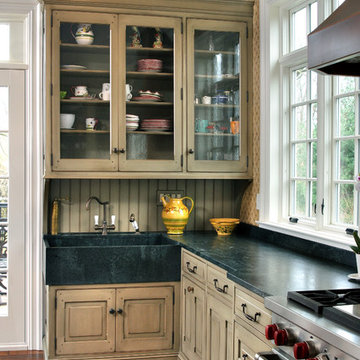
Large traditional u-shaped kitchen in Philadelphia with an integrated sink, green cabinets, soapstone benchtops, green splashback, stainless steel appliances, medium hardwood floors, with island and beaded inset cabinets.
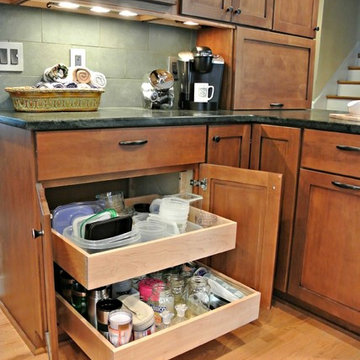
This craftsman kitchen borrows natural elements from architect and design icon, Frank Lloyd Wright. A slate backsplash, soapstone counters, and wood cabinetry is a perfect throwback to midcentury design.
What ties this kitchen to present day design are elements such as stainless steel appliances and smart and hidden storage. This kitchen takes advantage of every nook and cranny to provide extra storage for pantry items and cookware.
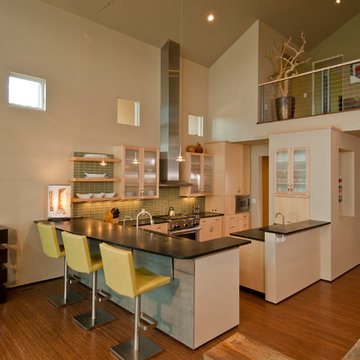
John Robledo Photo
Mid-sized contemporary u-shaped open plan kitchen in Denver with an undermount sink, glass-front cabinets, light wood cabinets, soapstone benchtops, green splashback, glass tile splashback, stainless steel appliances, medium hardwood floors, a peninsula and brown floor.
Mid-sized contemporary u-shaped open plan kitchen in Denver with an undermount sink, glass-front cabinets, light wood cabinets, soapstone benchtops, green splashback, glass tile splashback, stainless steel appliances, medium hardwood floors, a peninsula and brown floor.
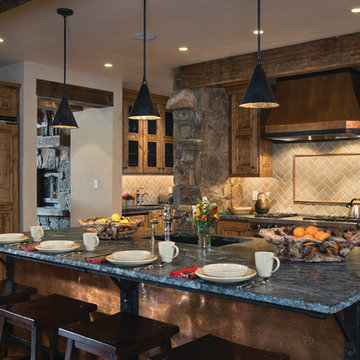
Designed as a prominent display of Architecture, Elk Ridge Lodge stands firmly upon a ridge high atop the Spanish Peaks Club in Big Sky, Montana. Designed around a number of principles; sense of presence, quality of detail, and durability, the monumental home serves as a Montana Legacy home for the family.
Throughout the design process, the height of the home to its relationship on the ridge it sits, was recognized the as one of the design challenges. Techniques such as terracing roof lines, stretching horizontal stone patios out and strategically placed landscaping; all were used to help tuck the mass into its setting. Earthy colored and rustic exterior materials were chosen to offer a western lodge like architectural aesthetic. Dry stack parkitecture stone bases that gradually decrease in scale as they rise up portray a firm foundation for the home to sit on. Historic wood planking with sanded chink joints, horizontal siding with exposed vertical studs on the exterior, and metal accents comprise the remainder of the structures skin. Wood timbers, outriggers and cedar logs work together to create diversity and focal points throughout the exterior elevations. Windows and doors were discussed in depth about type, species and texture and ultimately all wood, wire brushed cedar windows were the final selection to enhance the "elegant ranch" feel. A number of exterior decks and patios increase the connectivity of the interior to the exterior and take full advantage of the views that virtually surround this home.
Upon entering the home you are encased by massive stone piers and angled cedar columns on either side that support an overhead rail bridge spanning the width of the great room, all framing the spectacular view to the Spanish Peaks Mountain Range in the distance. The layout of the home is an open concept with the Kitchen, Great Room, Den, and key circulation paths, as well as certain elements of the upper level open to the spaces below. The kitchen was designed to serve as an extension of the great room, constantly connecting users of both spaces, while the Dining room is still adjacent, it was preferred as a more dedicated space for more formal family meals.
There are numerous detailed elements throughout the interior of the home such as the "rail" bridge ornamented with heavy peened black steel, wire brushed wood to match the windows and doors, and cannon ball newel post caps. Crossing the bridge offers a unique perspective of the Great Room with the massive cedar log columns, the truss work overhead bound by steel straps, and the large windows facing towards the Spanish Peaks. As you experience the spaces you will recognize massive timbers crowning the ceilings with wood planking or plaster between, Roman groin vaults, massive stones and fireboxes creating distinct center pieces for certain rooms, and clerestory windows that aid with natural lighting and create exciting movement throughout the space with light and shadow.
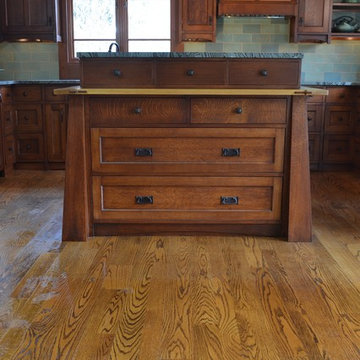
The island centers the kitchen and provides plenty of storage in front while hiding the trash/recycling center and freezer drawers in back. Constructed of quartersawn white oak harvested in Chester County Pennsylvania.
Gary Arthurs
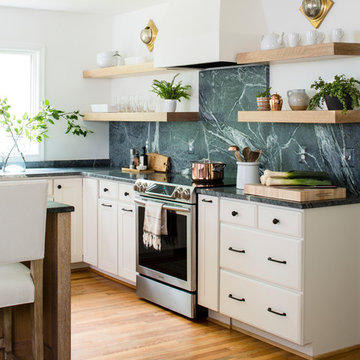
Photo by Helen Norman, Styling by Charlotte Safavi
Design ideas for a large country l-shaped open plan kitchen in DC Metro with an undermount sink, shaker cabinets, light wood cabinets, soapstone benchtops, green splashback, stone slab splashback, stainless steel appliances, light hardwood floors, with island and green benchtop.
Design ideas for a large country l-shaped open plan kitchen in DC Metro with an undermount sink, shaker cabinets, light wood cabinets, soapstone benchtops, green splashback, stone slab splashback, stainless steel appliances, light hardwood floors, with island and green benchtop.
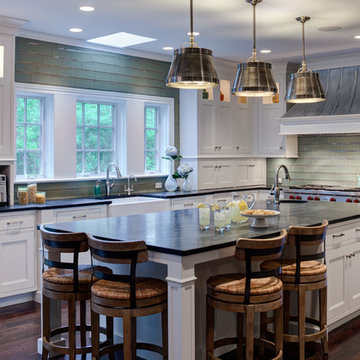
Ample amounts of storage were designed at lower heights to accommodate this petite family while colorful vases inserted behind glass doors were showcased at higher, less used ceiling heights. This combination married functionality with beauty seamlessly.
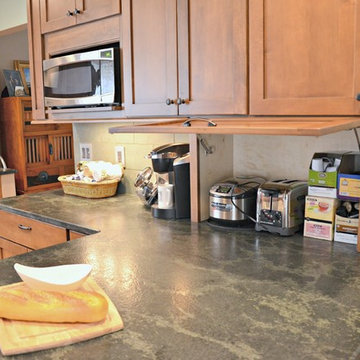
This craftsman kitchen borrows natural elements from architect and design icon, Frank Lloyd Wright. A slate backsplash, soapstone counters, and wood cabinetry is a perfect throwback to midcentury design.
What ties this kitchen to present day design are elements such as stainless steel appliances and smart and hidden storage. This kitchen takes advantage of every nook and cranny to provide extra storage for pantry items and cookware.
Kitchen with Soapstone Benchtops and Green Splashback Design Ideas
1