Kitchen with Soapstone Benchtops and Grey Splashback Design Ideas
Refine by:
Budget
Sort by:Popular Today
141 - 160 of 2,213 photos
Item 1 of 3
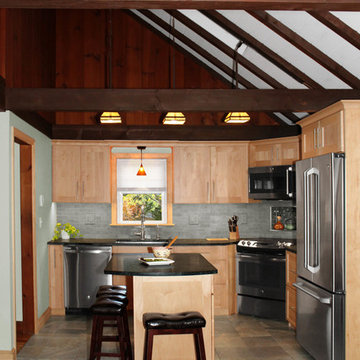
This kitchen had not been renovated since the salt box colonial house was built in the 1960’s. The new owner felt it was time for a complete refresh with some traditional details and adding in the owner’s contemporary tastes.
At initial observation, we determined the house had good bones; including high ceilings and abundant natural light from a double-hung window and three skylights overhead recently installed by our client. Mixing the homeowners desires required the skillful eyes of Cathy and Ed from Renovisions. The original kitchen had dark stained, worn cabinets, in-adequate lighting and a non-functional coat closet off the kitchen space. In order to achieve a true transitional look, Renovisions incorporated classic details with subtle, simple and cleaner line touches. For example, the backsplash mix of honed and polished 2” x 3” stone-look subway tile is outlined in brushed stainless steel strips creating an edgy feel, especially at the niche above the range. Removing the existing wall that shared the coat closet opened up the kitchen to allow adding an island for seating and entertaining guests.
We chose natural maple, shaker style flat panel cabinetry with longer stainless steel pulls instead of knobs, keeping in line with the clients desire for a sleeker design. This kitchen had to be gutted to accommodate the new layout featuring an island with pull-out trash and recycling and deeper drawers for utensils. Spatial constraints were top of mind and incorporating a convection microwave above the slide-in range made the most sense. Our client was thrilled with the ability to bake, broil and microwave from GE’s advantium oven – how convenient! A custom pull-out cabinet was built for his extensive array of spices and oils. The sink base cabinet provides plenty of area for the large rectangular stainless steel sink, single-lever multi-sprayer faucet and matching filtered water dispenser faucet. The natural, yet sleek green soapstone countertop with distinct white veining created a dynamic visual and principal focal point for the now open space.
While oak wood flooring existed in the entire first floor, as an added element of color and interest we installed multi-color slate-look porcelain tiles in the kitchen area. We also installed a fully programmable floor heating system for those chilly New England days. Overall, out client was thrilled with his Mission Transition.
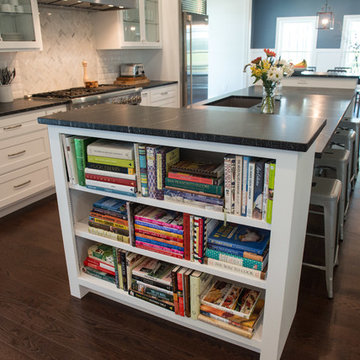
The bi-level island displays the farmhouse cookbooks on each end.
Mandi B Photography
Design ideas for an expansive country galley open plan kitchen in Other with an undermount sink, shaker cabinets, white cabinets, soapstone benchtops, grey splashback, subway tile splashback, stainless steel appliances, medium hardwood floors, with island and black benchtop.
Design ideas for an expansive country galley open plan kitchen in Other with an undermount sink, shaker cabinets, white cabinets, soapstone benchtops, grey splashback, subway tile splashback, stainless steel appliances, medium hardwood floors, with island and black benchtop.
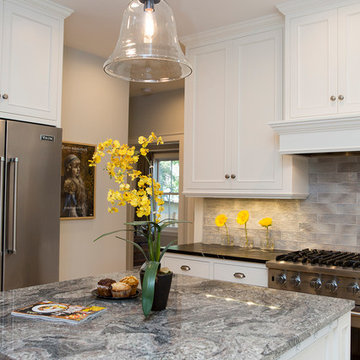
Mid-sized traditional u-shaped open plan kitchen in Minneapolis with a farmhouse sink, raised-panel cabinets, white cabinets, soapstone benchtops, grey splashback, glass tile splashback, stainless steel appliances, medium hardwood floors and with island.
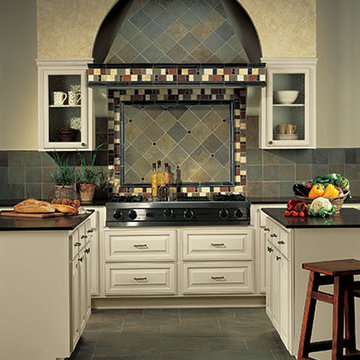
Mid-sized traditional single-wall separate kitchen in New York with raised-panel cabinets, white cabinets, soapstone benchtops, grey splashback, slate splashback, stainless steel appliances, slate floors, multiple islands, grey floor and black benchtop.
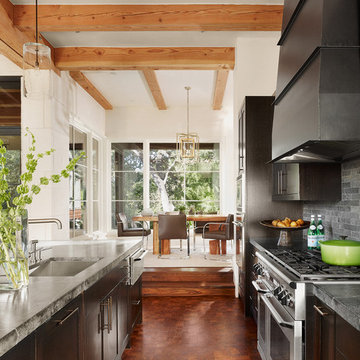
Photo of a contemporary eat-in kitchen in Austin with stainless steel appliances, a single-bowl sink, dark wood cabinets, soapstone benchtops and grey splashback.
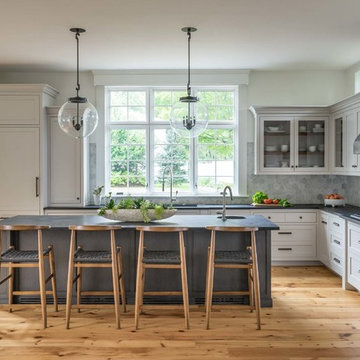
Open kitchen for a busy family of five. Custom built inset cabinetry by Jewett Farms + Co. with handpainted perimeter cabinets and gray stained Oak Island.
Reclaimed wood shelves behind glass cabinet doors, custom bronze hood. Soapstone countertops by Jewett Farms + Co. Look over the projects to check out all the custom details.
Photography by Eric Roth
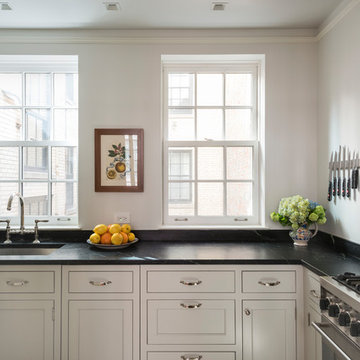
A galley kitchen was reconfigured and opened up to the living room to create a charming, bright u-shaped kitchen.
Design ideas for a traditional l-shaped kitchen in New York with an undermount sink, beige cabinets, soapstone benchtops, black benchtop, recessed-panel cabinets, grey splashback and stainless steel appliances.
Design ideas for a traditional l-shaped kitchen in New York with an undermount sink, beige cabinets, soapstone benchtops, black benchtop, recessed-panel cabinets, grey splashback and stainless steel appliances.
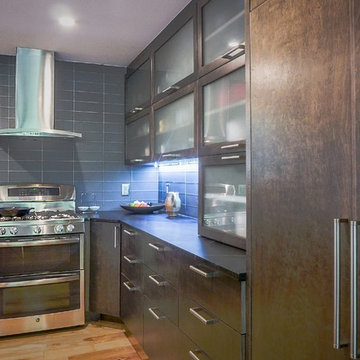
This is an example of a mid-sized contemporary l-shaped open plan kitchen in Other with an undermount sink, flat-panel cabinets, dark wood cabinets, soapstone benchtops, grey splashback, glass tile splashback, stainless steel appliances, light hardwood floors and with island.
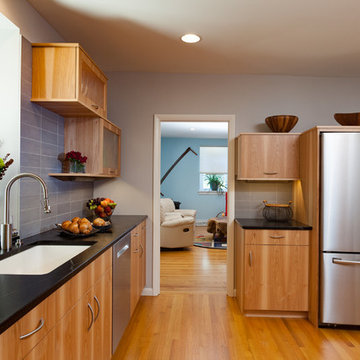
Carl Socolow
Inspiration for a small contemporary single-wall separate kitchen in Other with an undermount sink, flat-panel cabinets, light wood cabinets, soapstone benchtops, grey splashback, porcelain splashback, stainless steel appliances, light hardwood floors and no island.
Inspiration for a small contemporary single-wall separate kitchen in Other with an undermount sink, flat-panel cabinets, light wood cabinets, soapstone benchtops, grey splashback, porcelain splashback, stainless steel appliances, light hardwood floors and no island.
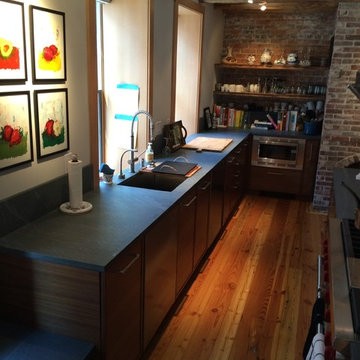
Inspiration for a mid-sized modern eat-in kitchen in Boston with an undermount sink, flat-panel cabinets, dark wood cabinets, soapstone benchtops, grey splashback, stone slab splashback, stainless steel appliances, medium hardwood floors and multiple islands.
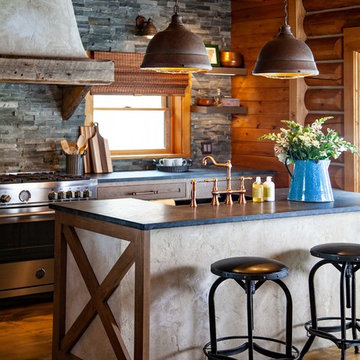
Large country l-shaped eat-in kitchen in Boston with a farmhouse sink, shaker cabinets, medium wood cabinets, soapstone benchtops, grey splashback, stone tile splashback, stainless steel appliances, medium hardwood floors, with island, brown floor and grey benchtop.
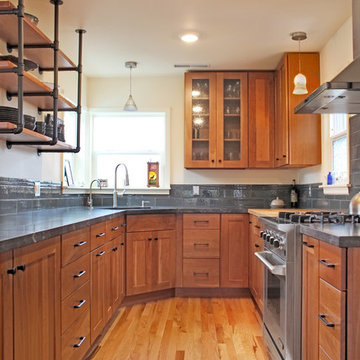
Narrow kitchens have no fear! With a great designer, great product and motivated homeowners, you can achieve dream kitchen status. Moving the sink to the corner and the big refrigerator towards the end of the kitchen created lots of continuous counter space and storage. Lots of drawers and roll-outs created a space for everything - even a super lazy susan in the corner. The result is a compact kitchen with a big personality.
Nicolette Patton, CKD

Suzanne Scott
Mid-sized transitional l-shaped kitchen in San Francisco with with island, shaker cabinets, white cabinets, soapstone benchtops, grey splashback, mosaic tile splashback, stainless steel appliances, dark hardwood floors, brown floor and a farmhouse sink.
Mid-sized transitional l-shaped kitchen in San Francisco with with island, shaker cabinets, white cabinets, soapstone benchtops, grey splashback, mosaic tile splashback, stainless steel appliances, dark hardwood floors, brown floor and a farmhouse sink.
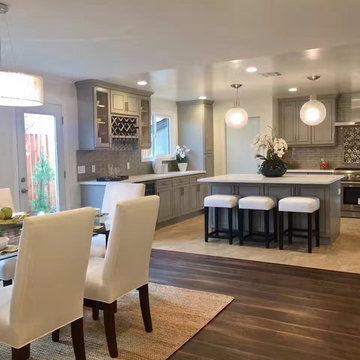
Design ideas for a mid-sized transitional u-shaped eat-in kitchen in Los Angeles with an undermount sink, shaker cabinets, grey cabinets, soapstone benchtops, grey splashback, porcelain splashback, stainless steel appliances, travertine floors and with island.
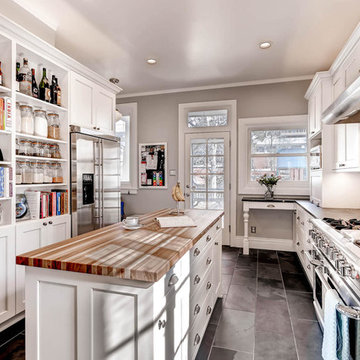
VIRTUANCE
Photo of a large traditional l-shaped open plan kitchen in Denver with a farmhouse sink, recessed-panel cabinets, white cabinets, soapstone benchtops, grey splashback, subway tile splashback, stainless steel appliances, ceramic floors and with island.
Photo of a large traditional l-shaped open plan kitchen in Denver with a farmhouse sink, recessed-panel cabinets, white cabinets, soapstone benchtops, grey splashback, subway tile splashback, stainless steel appliances, ceramic floors and with island.
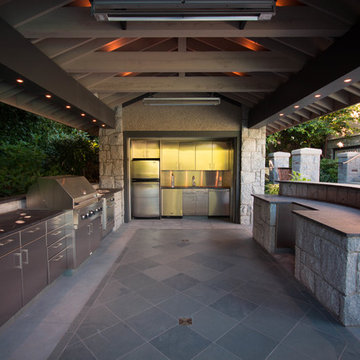
-Architect & Designer: McCulloch & Associates Design Ltd.-Landscape Architect: Paul Sangha Ltd.
Large traditional l-shaped open plan kitchen in Vancouver with a single-bowl sink, flat-panel cabinets, stainless steel cabinets, soapstone benchtops, grey splashback, stone tile splashback, stainless steel appliances, slate floors and with island.
Large traditional l-shaped open plan kitchen in Vancouver with a single-bowl sink, flat-panel cabinets, stainless steel cabinets, soapstone benchtops, grey splashback, stone tile splashback, stainless steel appliances, slate floors and with island.
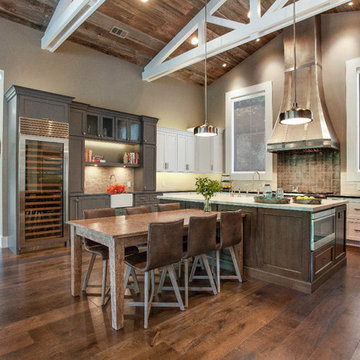
Farmhouse style with an industrial, contemporary feel.
Photo of a large country u-shaped eat-in kitchen in San Francisco with recessed-panel cabinets, white cabinets, soapstone benchtops, grey splashback, stainless steel appliances, medium hardwood floors and with island.
Photo of a large country u-shaped eat-in kitchen in San Francisco with recessed-panel cabinets, white cabinets, soapstone benchtops, grey splashback, stainless steel appliances, medium hardwood floors and with island.
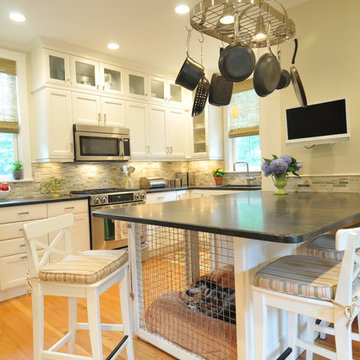
Recessed panel runs the length of the counter to create a finished look and to hide the dog den from guests.
Photo Credit: Betsy Bassett
Inspiration for a mid-sized transitional u-shaped eat-in kitchen in Boston with recessed-panel cabinets, white cabinets, grey splashback, stainless steel appliances, an undermount sink, matchstick tile splashback, light hardwood floors, a peninsula, brown floor, grey benchtop and soapstone benchtops.
Inspiration for a mid-sized transitional u-shaped eat-in kitchen in Boston with recessed-panel cabinets, white cabinets, grey splashback, stainless steel appliances, an undermount sink, matchstick tile splashback, light hardwood floors, a peninsula, brown floor, grey benchtop and soapstone benchtops.
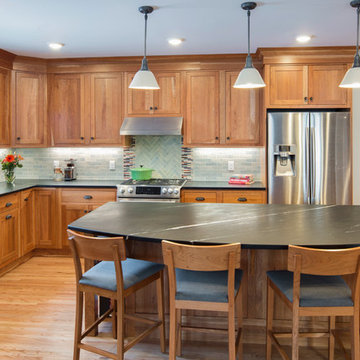
This house had a tiny little galley kitchen. We added an addition off the back of the home which gave the family a nice sized kitchen and a family room.
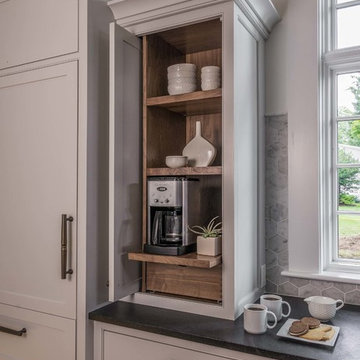
Built in walnut coffee station sits behind a pocket door. Pull out walnut tray makes it easy to access the coffee maker and a drawer below holds all the supplies.
Photography by Eric Roth
Kitchen with Soapstone Benchtops and Grey Splashback Design Ideas
8