Kitchen with Soapstone Benchtops and Limestone Benchtops Design Ideas
Refine by:
Budget
Sort by:Popular Today
141 - 160 of 23,278 photos
Item 1 of 3
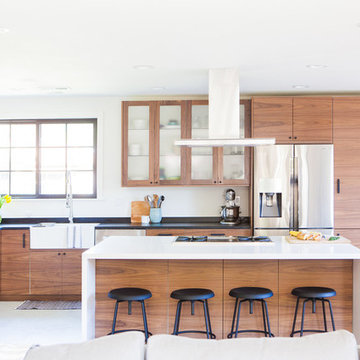
John Shum
Small midcentury l-shaped open plan kitchen in San Francisco with a farmhouse sink, flat-panel cabinets, medium wood cabinets, multi-coloured splashback, ceramic splashback, stainless steel appliances, porcelain floors, with island, white floor and soapstone benchtops.
Small midcentury l-shaped open plan kitchen in San Francisco with a farmhouse sink, flat-panel cabinets, medium wood cabinets, multi-coloured splashback, ceramic splashback, stainless steel appliances, porcelain floors, with island, white floor and soapstone benchtops.
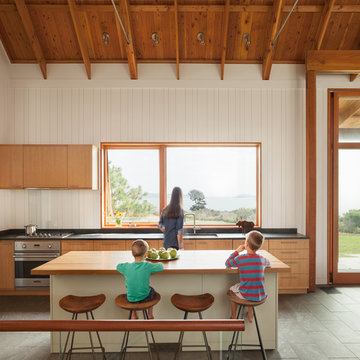
Trent Bell Photography
Inspiration for a mid-sized contemporary galley open plan kitchen in Portland Maine with an undermount sink, flat-panel cabinets, medium wood cabinets, soapstone benchtops, stainless steel appliances, with island, white splashback and grey floor.
Inspiration for a mid-sized contemporary galley open plan kitchen in Portland Maine with an undermount sink, flat-panel cabinets, medium wood cabinets, soapstone benchtops, stainless steel appliances, with island, white splashback and grey floor.
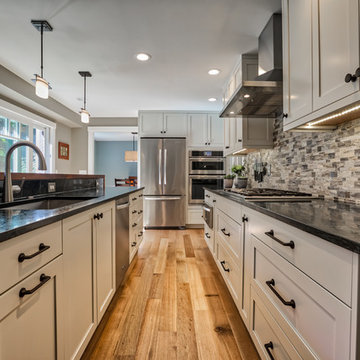
A galley kitchen and a breakfast bar that spans the entire length of the island creates the perfect kitchen space for entertaining both family and friends. This galley kitchen is part of a first floor renovation done by Meadowlark Design + Build in Ann Arbor, Michigan.
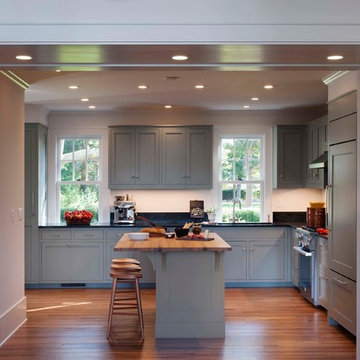
This stunning home features custom Crown Point Cabinetry in the kitchen, art studio, master bath, master closet, and study. The custom cabinetry displays maple wood desired white and gray paint colors, and a fabulous green in the master bath, Barnstead doors, and square Inset construction. Design details include appliance panels, finished ends, finished interiors, glass doors, furniture finished ends, knee brackets, valances, wainscoting, and a solid wood top!!
Photo by Crown Point Cabinetry
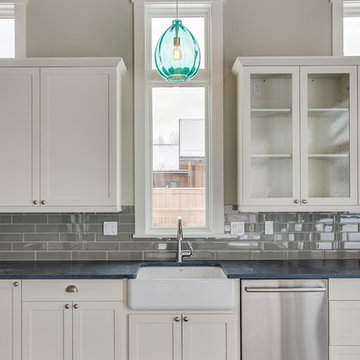
White shaker style cabinets with soapstone counterops, white farmhouse sink, and subway tiles
Photo of a small country l-shaped kitchen in Seattle with a farmhouse sink, shaker cabinets, white cabinets, soapstone benchtops, grey splashback, glass tile splashback and stainless steel appliances.
Photo of a small country l-shaped kitchen in Seattle with a farmhouse sink, shaker cabinets, white cabinets, soapstone benchtops, grey splashback, glass tile splashback and stainless steel appliances.
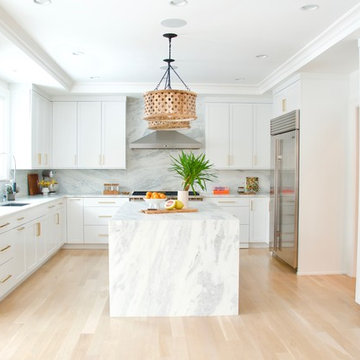
DENISE DAVIES
Design ideas for a mid-sized contemporary u-shaped open plan kitchen in New York with flat-panel cabinets, medium wood cabinets, soapstone benchtops, grey splashback, light hardwood floors, with island, an undermount sink, stone slab splashback, stainless steel appliances and beige floor.
Design ideas for a mid-sized contemporary u-shaped open plan kitchen in New York with flat-panel cabinets, medium wood cabinets, soapstone benchtops, grey splashback, light hardwood floors, with island, an undermount sink, stone slab splashback, stainless steel appliances and beige floor.
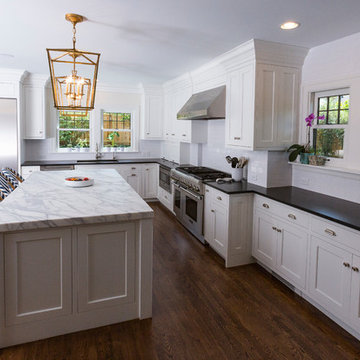
Mid-sized contemporary l-shaped open plan kitchen in Cincinnati with an undermount sink, shaker cabinets, white cabinets, soapstone benchtops, white splashback, subway tile splashback, stainless steel appliances, dark hardwood floors and with island.
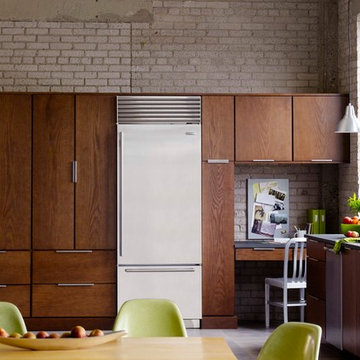
Oak Rohe door style by Mid Continent Cabinetry finished in Fireside.
Mid-sized contemporary l-shaped eat-in kitchen in Orange County with an undermount sink, flat-panel cabinets, dark wood cabinets, soapstone benchtops, white splashback, brick splashback, white appliances, porcelain floors, no island and grey floor.
Mid-sized contemporary l-shaped eat-in kitchen in Orange County with an undermount sink, flat-panel cabinets, dark wood cabinets, soapstone benchtops, white splashback, brick splashback, white appliances, porcelain floors, no island and grey floor.
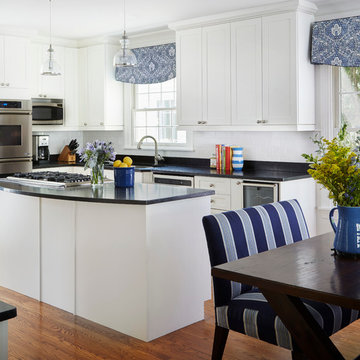
This is an example of a large beach style l-shaped eat-in kitchen in Chicago with an undermount sink, shaker cabinets, white cabinets, soapstone benchtops, white splashback, subway tile splashback, stainless steel appliances, dark hardwood floors, with island, brown floor and black benchtop.
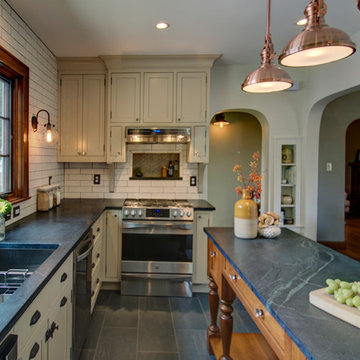
"A Kitchen for Architects" by Jamee Parish Architects, LLC. This project is within an old 1928 home. The kitchen was expanded and a small addition was added to provide a mudroom and powder room. It was important the the existing character in this home be complimented and mimicked in the new spaces.
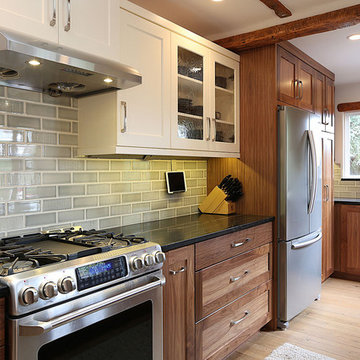
This kitchen remodel was completed in 2015 with an eye toward modernizing a rustic home and adding farmhouse elements. Subway tile, a mix of walnut and painted cabinets, soapstone countertops and custom trim mix to create a warm, modern kitchen.
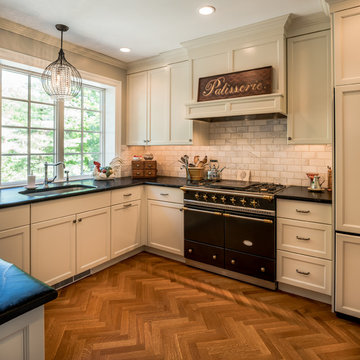
Angle Eye Photography
Inspiration for a small traditional u-shaped eat-in kitchen in Philadelphia with an undermount sink, recessed-panel cabinets, grey cabinets, soapstone benchtops, white splashback, stone tile splashback, black appliances, medium hardwood floors and a peninsula.
Inspiration for a small traditional u-shaped eat-in kitchen in Philadelphia with an undermount sink, recessed-panel cabinets, grey cabinets, soapstone benchtops, white splashback, stone tile splashback, black appliances, medium hardwood floors and a peninsula.
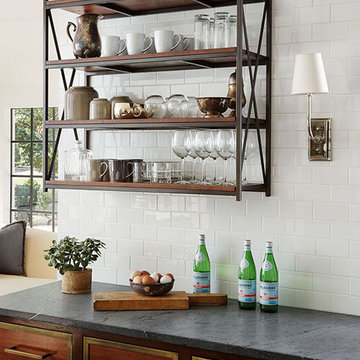
White brick and a massive marble island keep this kitchen light and bright while rich cabinets with brass details and soapstone counters add a masculine element. Open shelving keeps it light and adds to the laid back, inviting environment.
Summer Thornton Design, Inc.
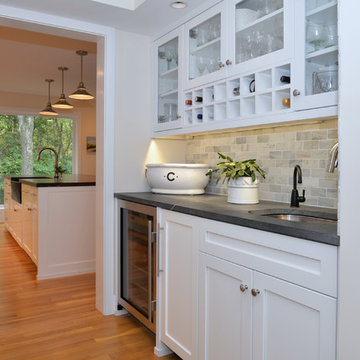
The owners love the open plan and large glazed areas of house. Organizational improvements support school-aged children and a growing home-based consulting business. These insertions reduce clutter throughout the home. Kitchen, pantry, dining and family room renovations improve the open space qualities within the core of the home.
Photographs by Linda McManus Images
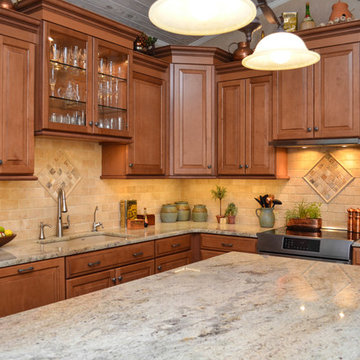
Inspiration for a mid-sized country l-shaped open plan kitchen in Tampa with an undermount sink, raised-panel cabinets, dark wood cabinets, limestone benchtops, beige splashback, stone tile splashback, stainless steel appliances, travertine floors and with island.
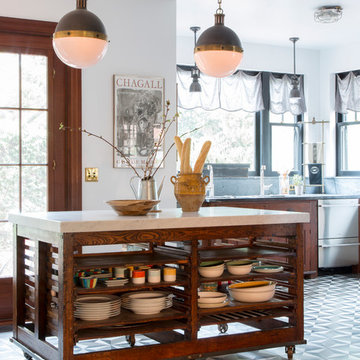
Combining antique cabinets adds to the personality and warmth. The floor is concrete tiles. The island is a repurposed printers cabinet. Photo by Scott Longwinter
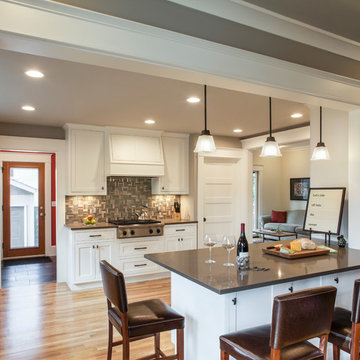
Inspiration for a mid-sized arts and crafts single-wall eat-in kitchen in Portland with white cabinets, grey splashback, glass tile splashback, stainless steel appliances, a peninsula, shaker cabinets, soapstone benchtops and light hardwood floors.
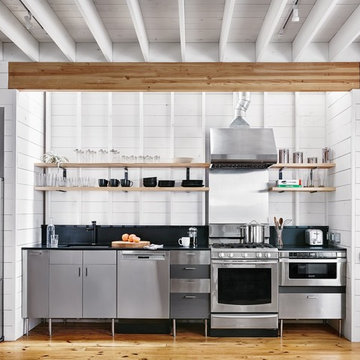
Casey Dunn
This is an example of a small country single-wall kitchen in Austin with an undermount sink, flat-panel cabinets, stainless steel cabinets, soapstone benchtops, black splashback and stainless steel appliances.
This is an example of a small country single-wall kitchen in Austin with an undermount sink, flat-panel cabinets, stainless steel cabinets, soapstone benchtops, black splashback and stainless steel appliances.
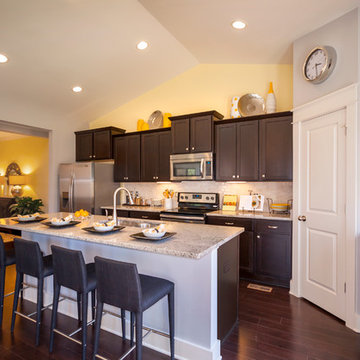
Shane Johnson Photography
Photo of a mid-sized modern u-shaped open plan kitchen in Nashville with a double-bowl sink, shaker cabinets, dark wood cabinets, limestone benchtops, white splashback, subway tile splashback, stainless steel appliances, dark hardwood floors and with island.
Photo of a mid-sized modern u-shaped open plan kitchen in Nashville with a double-bowl sink, shaker cabinets, dark wood cabinets, limestone benchtops, white splashback, subway tile splashback, stainless steel appliances, dark hardwood floors and with island.
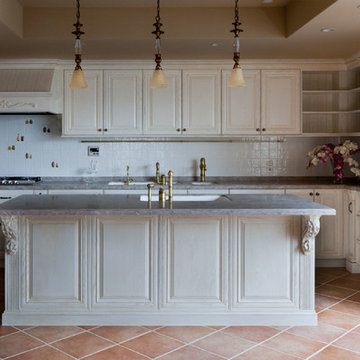
アニーズスタイル
Design ideas for a large traditional u-shaped eat-in kitchen in Tokyo with an undermount sink, raised-panel cabinets, beige cabinets, soapstone benchtops, white splashback, glass tile splashback, terra-cotta floors and with island.
Design ideas for a large traditional u-shaped eat-in kitchen in Tokyo with an undermount sink, raised-panel cabinets, beige cabinets, soapstone benchtops, white splashback, glass tile splashback, terra-cotta floors and with island.
Kitchen with Soapstone Benchtops and Limestone Benchtops Design Ideas
8