Kitchen with Soapstone Benchtops and Multi-Coloured Floor Design Ideas
Refine by:
Budget
Sort by:Popular Today
121 - 140 of 286 photos
Item 1 of 3
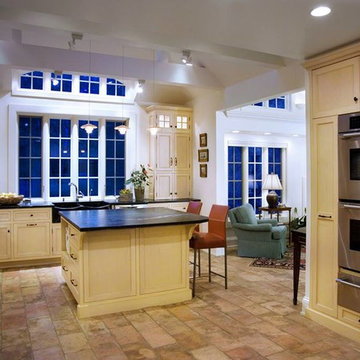
Gorgeous kitchen in room with spectacular ceiling and lighting features, antique floors, client and Architect are long-time friends.
Mid-sized traditional l-shaped separate kitchen in Newark with a farmhouse sink, beaded inset cabinets, beige cabinets, beige splashback, stone tile splashback, stainless steel appliances, with island, soapstone benchtops, terra-cotta floors and multi-coloured floor.
Mid-sized traditional l-shaped separate kitchen in Newark with a farmhouse sink, beaded inset cabinets, beige cabinets, beige splashback, stone tile splashback, stainless steel appliances, with island, soapstone benchtops, terra-cotta floors and multi-coloured floor.
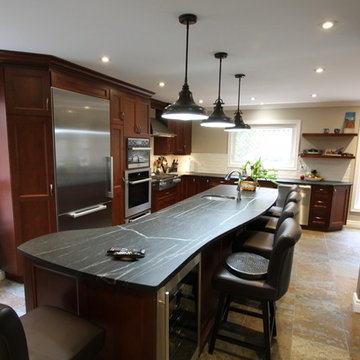
Our homeowner really wanted to create a more open concept living space, so we proposed to remove 2 bearing walls and replace them with support beams to join the 3 spaces together. Natural material use was very important to the customer, so this factored greatly in the material selections. Natural soapstone countertops were chosen as well as beautiful real Slate flooring. The cabinets chosen are made of Alderwood, finished in a medium brown tone, with a touch of red. In keeping with the theme, they chose a gorgeous, live edge table to be the centerpiece of the eating area. The mixture of all the materials creates an unusual and especially striking setting to host an amazing dinner party, or a cozy space just to spend some quiet time in!
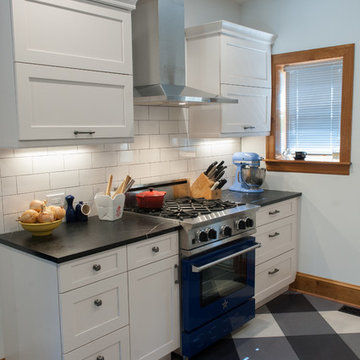
John Welsh
Eclectic separate kitchen in Philadelphia with a farmhouse sink, white splashback, cork floors, with island, recessed-panel cabinets, white cabinets, soapstone benchtops, coloured appliances and multi-coloured floor.
Eclectic separate kitchen in Philadelphia with a farmhouse sink, white splashback, cork floors, with island, recessed-panel cabinets, white cabinets, soapstone benchtops, coloured appliances and multi-coloured floor.
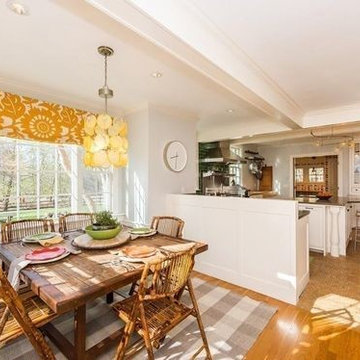
Large eclectic l-shaped eat-in kitchen in New York with a farmhouse sink, shaker cabinets, white cabinets, soapstone benchtops, green splashback, ceramic splashback, stainless steel appliances, cork floors, with island and multi-coloured floor.
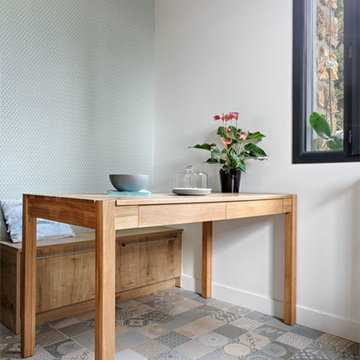
Monoeildansladeco
Inspiration for a mid-sized scandinavian l-shaped separate kitchen in Marseille with an undermount sink, flat-panel cabinets, light wood cabinets, soapstone benchtops, white splashback, subway tile splashback, black appliances, cement tiles, no island and multi-coloured floor.
Inspiration for a mid-sized scandinavian l-shaped separate kitchen in Marseille with an undermount sink, flat-panel cabinets, light wood cabinets, soapstone benchtops, white splashback, subway tile splashback, black appliances, cement tiles, no island and multi-coloured floor.
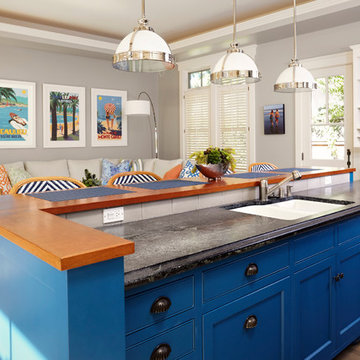
Andy McRory Photography
J Hill Interiors was hired to fully furnish this lovely 6,200 square foot home located on Coronado’s bay and golf course facing promenade. Everything from window treatments to decor was designed and procured by J Hill Interiors, as well as all new paint, wall treatments, flooring, lighting and tile work. Original architecture and build done by Dorothy Howard and Lorton Mitchell of Coronado, CA.
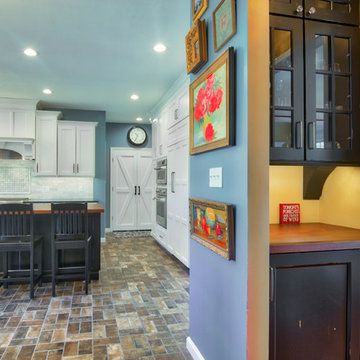
Photo of a large transitional u-shaped eat-in kitchen in Philadelphia with a single-bowl sink, recessed-panel cabinets, white cabinets, soapstone benchtops, grey splashback, subway tile splashback, panelled appliances, ceramic floors, with island and multi-coloured floor.
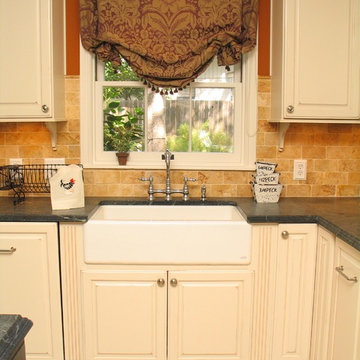
50's Home remodeled in Austin
Photographed by Laura Parsons
A good kitchen design will center the sink at the window. I am a big supporter of a single, large sink! How many times have you wanted to soak a tray or large pan but couldn't fit inside the basin!? Just keep a small plastic tub in the sink for times you want 2 actual tubs. :-) My own Mom is a believer now!
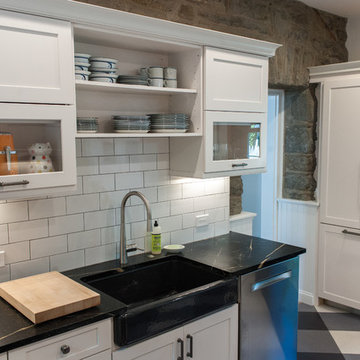
John Welsh
Photo of an eclectic separate kitchen in Philadelphia with a farmhouse sink, soapstone benchtops, white splashback, cork floors, with island, recessed-panel cabinets, white cabinets, panelled appliances and multi-coloured floor.
Photo of an eclectic separate kitchen in Philadelphia with a farmhouse sink, soapstone benchtops, white splashback, cork floors, with island, recessed-panel cabinets, white cabinets, panelled appliances and multi-coloured floor.
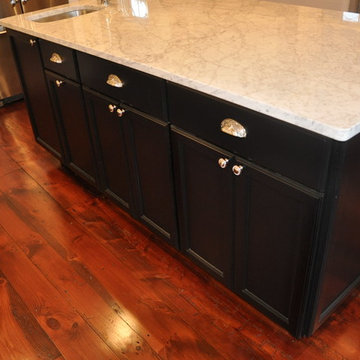
This is an example of a mid-sized transitional kitchen pantry in Boston with recessed-panel cabinets, grey cabinets, soapstone benchtops, with island, black benchtop, a farmhouse sink, white splashback, subway tile splashback, stainless steel appliances, medium hardwood floors and multi-coloured floor.
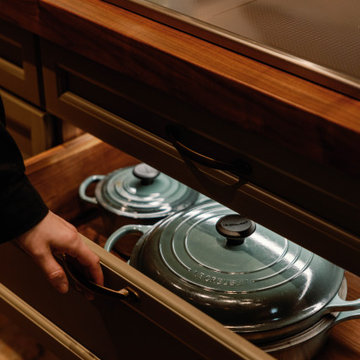
In this 19th century historic property, our team recently completed a high end kitchen renovation.
Details:
-Cabinets came from Kenwood Kitchens and have integral Hafele Lighting incorporated into them
-Cabinet Color is "Vintage Split Pea"
-All doors and drawers are soft close
-Island has a Grouthouse wood top with sapwood with butcher block end grain, 2 1/2" thick food grade oil finish
-Viking induction cooktop integrated into the island
-Kitchen countertop stone is a black soapstone with milky white veining and eased edges
-Viking induction cooktop integrated into the island
-Miele dishwasher
-Wolfe Oven
-Subzero Fridge
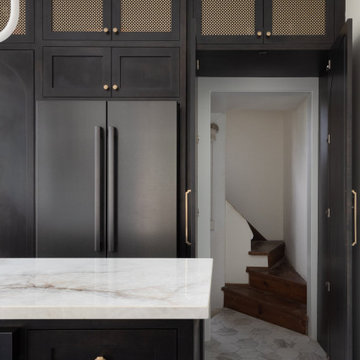
JZID took an outdated house on Hackett Avenue and transformed it into an elegant home with beautiful natural light and all of the modern luxuries.
Design ideas for a transitional galley eat-in kitchen in Milwaukee with a farmhouse sink, shaker cabinets, brown cabinets, soapstone benchtops, beige splashback, stone slab splashback, black appliances, ceramic floors, with island, multi-coloured floor and beige benchtop.
Design ideas for a transitional galley eat-in kitchen in Milwaukee with a farmhouse sink, shaker cabinets, brown cabinets, soapstone benchtops, beige splashback, stone slab splashback, black appliances, ceramic floors, with island, multi-coloured floor and beige benchtop.
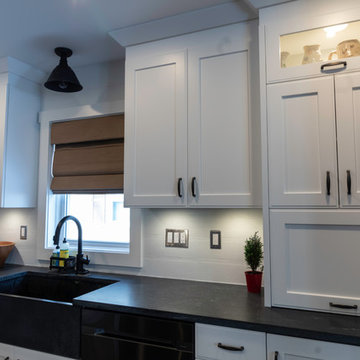
Photos by Jeremy Dupuie
Design ideas for a mid-sized contemporary u-shaped eat-in kitchen in Detroit with a farmhouse sink, recessed-panel cabinets, white cabinets, soapstone benchtops, white splashback, timber splashback, black appliances, medium hardwood floors, with island, multi-coloured floor and grey benchtop.
Design ideas for a mid-sized contemporary u-shaped eat-in kitchen in Detroit with a farmhouse sink, recessed-panel cabinets, white cabinets, soapstone benchtops, white splashback, timber splashback, black appliances, medium hardwood floors, with island, multi-coloured floor and grey benchtop.
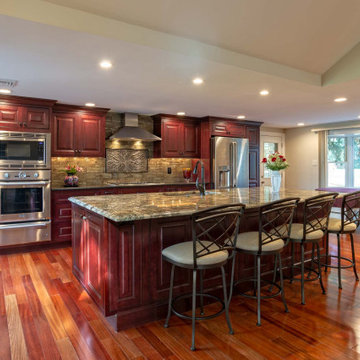
This beautiful Craftsman style kitchen feature Brighton Inset Cherry raise panel door style. With bookend pantries it just makes for a spacious cooking area. Also a larger island it is perfect workspace for a second cook, as well as a eating area for the the family. Soapstone tops in the cooking area and granite on the island with stone back splash just makes this a show kitchen for any home.
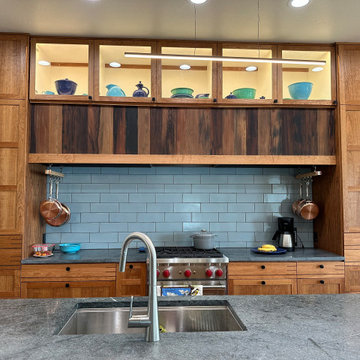
Custom built cherry cabinets with reclaimed redwood insets, Crater Lake Fireclay backsplash with concealed vent hood and soapstone countertops and custom lighted display cabinets.
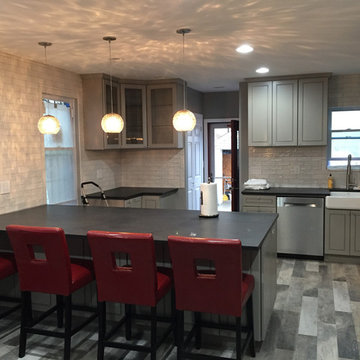
Design ideas for a mid-sized transitional l-shaped separate kitchen in New York with grey cabinets, soapstone benchtops, stainless steel appliances, a farmhouse sink, raised-panel cabinets, grey splashback, cement tile splashback, medium hardwood floors, with island, multi-coloured floor and black benchtop.
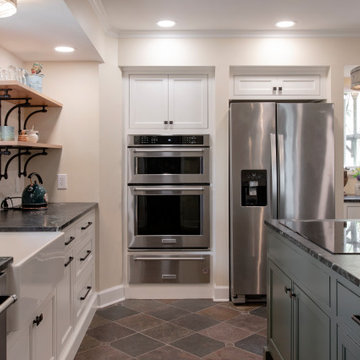
Mid-sized country l-shaped separate kitchen in Nashville with a farmhouse sink, beaded inset cabinets, green cabinets, soapstone benchtops, white splashback, ceramic splashback, stainless steel appliances, slate floors, with island, multi-coloured floor and black benchtop.
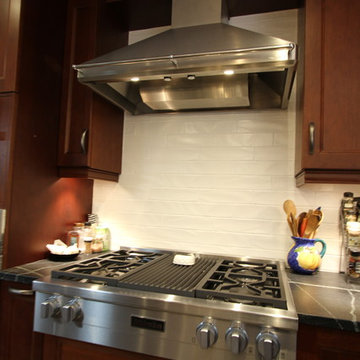
Our homeowner really wanted to create a more open concept living space, so we proposed to remove 2 bearing walls and replace them with support beams to join the 3 spaces together. Natural material use was very important to the customer, so this factored greatly in the material selections. Natural soapstone countertops were chosen as well as beautiful real Slate flooring. The cabinets chosen are made of Alderwood, finished in a medium brown tone, with a touch of red. In keeping with the theme, they chose a gorgeous, live edge table to be the centerpiece of the eating area. The mixture of all the materials creates an unusual and especially striking setting to host an amazing dinner party, or a cozy space just to spend some quiet time in!
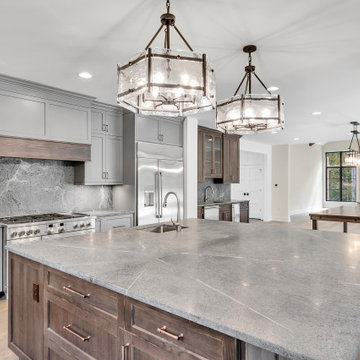
View from kitchen into great room
Expansive country l-shaped eat-in kitchen in Other with an undermount sink, recessed-panel cabinets, grey cabinets, soapstone benchtops, grey splashback, engineered quartz splashback, stainless steel appliances, medium hardwood floors, with island, multi-coloured floor, grey benchtop and wood.
Expansive country l-shaped eat-in kitchen in Other with an undermount sink, recessed-panel cabinets, grey cabinets, soapstone benchtops, grey splashback, engineered quartz splashback, stainless steel appliances, medium hardwood floors, with island, multi-coloured floor, grey benchtop and wood.
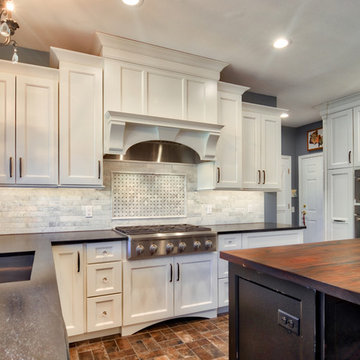
Inspiration for a large transitional u-shaped eat-in kitchen in Philadelphia with a single-bowl sink, recessed-panel cabinets, white cabinets, soapstone benchtops, grey splashback, subway tile splashback, panelled appliances, ceramic floors, with island and multi-coloured floor.
Kitchen with Soapstone Benchtops and Multi-Coloured Floor Design Ideas
7