Kitchen with Soapstone Benchtops and Solid Surface Benchtops Design Ideas
Refine by:
Budget
Sort by:Popular Today
141 - 160 of 90,400 photos
Item 1 of 3
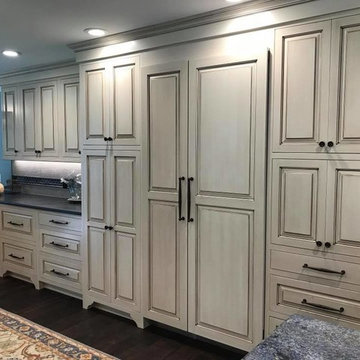
beautifully handcrafted, painted and glazed custom Amish cabinets.
Inspiration for a mid-sized country l-shaped eat-in kitchen in Other with a farmhouse sink, distressed cabinets, stainless steel appliances, with island, raised-panel cabinets, soapstone benchtops, grey splashback, ceramic splashback, dark hardwood floors and brown floor.
Inspiration for a mid-sized country l-shaped eat-in kitchen in Other with a farmhouse sink, distressed cabinets, stainless steel appliances, with island, raised-panel cabinets, soapstone benchtops, grey splashback, ceramic splashback, dark hardwood floors and brown floor.
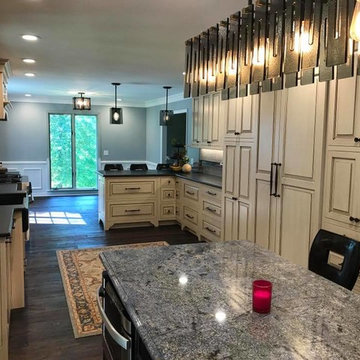
beautifully handcrafted, painted and glazed custom Amish cabinets.
Mid-sized country l-shaped eat-in kitchen in Other with a farmhouse sink, distressed cabinets, stainless steel appliances, raised-panel cabinets, soapstone benchtops, grey splashback, ceramic splashback, dark hardwood floors, with island and brown floor.
Mid-sized country l-shaped eat-in kitchen in Other with a farmhouse sink, distressed cabinets, stainless steel appliances, raised-panel cabinets, soapstone benchtops, grey splashback, ceramic splashback, dark hardwood floors, with island and brown floor.
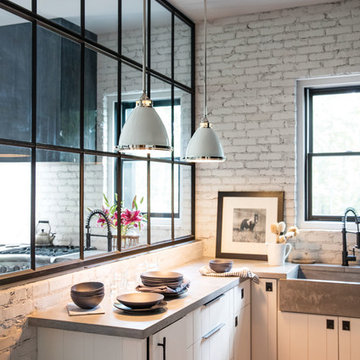
Inspiration for a small country l-shaped separate kitchen in Philadelphia with a farmhouse sink, flat-panel cabinets, white cabinets, solid surface benchtops, white splashback, brick splashback, stainless steel appliances, medium hardwood floors and brown floor.
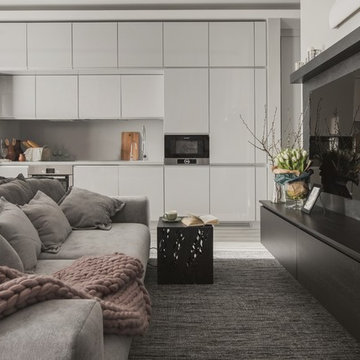
архитектор Илона Болейшиц. фотограф Меликсенцева Ольга
Inspiration for a mid-sized contemporary single-wall open plan kitchen in Moscow with an undermount sink, flat-panel cabinets, white cabinets, solid surface benchtops, white splashback, stainless steel appliances, light hardwood floors, no island, engineered quartz splashback, grey floor, grey benchtop and recessed.
Inspiration for a mid-sized contemporary single-wall open plan kitchen in Moscow with an undermount sink, flat-panel cabinets, white cabinets, solid surface benchtops, white splashback, stainless steel appliances, light hardwood floors, no island, engineered quartz splashback, grey floor, grey benchtop and recessed.
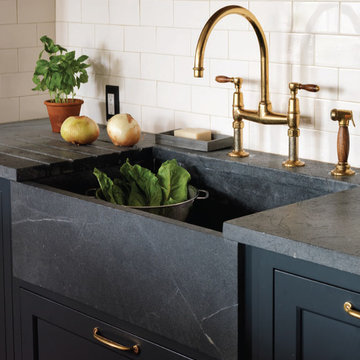
This kitchen was designed by Bilotta senior designer, Randy O’Kane, CKD with (and for) interior designer Blair Harris. The apartment is located in a turn-of-the-20th-century Manhattan brownstone and the kitchen (which was originally at the back of the apartment) was relocated to the front in order to gain more light in the heart of the home. Blair really wanted the cabinets to be a dark blue color and opted for Farrow & Ball’s “Railings”. In order to make sure the space wasn’t too dark, Randy suggested open shelves in natural walnut vs. traditional wall cabinets along the back wall. She complemented this with white crackled ceramic tiles and strips of LED lights hidden under the shelves, illuminating the space even more. The cabinets are Bilotta’s private label line, the Bilotta Collection, in a 1” thick, Shaker-style door with walnut interiors. The flooring is oak in a herringbone pattern and the countertops are Vermont soapstone. The apron-style sink is also made of soapstone and is integrated with the countertop. Blair opted for the trending unlacquered brass hardware from Rejuvenation’s “Massey” collection which beautifully accents the blue cabinetry and is then repeated on both the “Chagny” Lacanche range and the bridge-style Waterworks faucet.
The space was designed in such a way as to use the island to separate the primary cooking space from the living and dining areas. The island could be used for enjoying a less formal meal or as a plating area to pass food into the dining area.
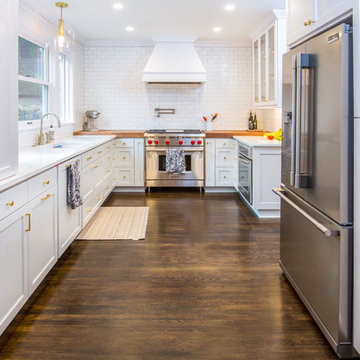
Inspiration for a large contemporary u-shaped separate kitchen in Portland with an undermount sink, shaker cabinets, white cabinets, solid surface benchtops, white splashback, subway tile splashback, stainless steel appliances, dark hardwood floors, no island and brown floor.
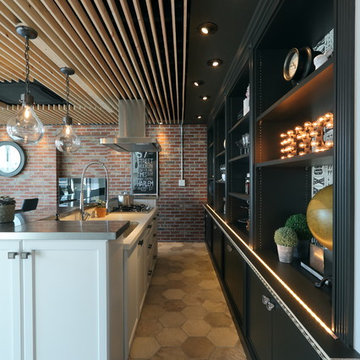
キッチンはメリットキッチン社製。家具のような白いボックスの上には、漆黒の人工大理石。普段の料理が楽しくなりそうですね。天井には間接照明を付け、壁側には様々な小物をディスプレイするなど遊び心が満載です。(C) COPYRIGHT 2017 Maple Homes International. ALL RIGHTS RESERVED.
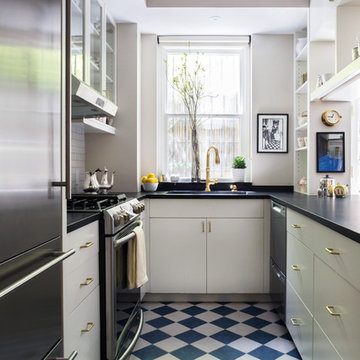
Francine Fleischer Photography
Inspiration for a small traditional galley separate kitchen in New York with white cabinets, soapstone benchtops, white splashback, porcelain splashback, stainless steel appliances, porcelain floors, no island, blue floor, an integrated sink and flat-panel cabinets.
Inspiration for a small traditional galley separate kitchen in New York with white cabinets, soapstone benchtops, white splashback, porcelain splashback, stainless steel appliances, porcelain floors, no island, blue floor, an integrated sink and flat-panel cabinets.
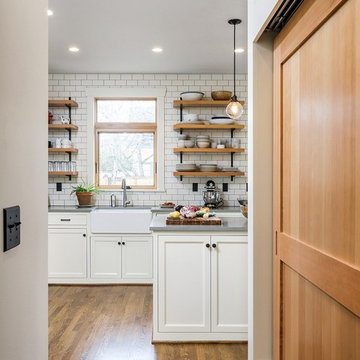
This home was built in 1904 in the historic district of Ladd’s Addition, Portland’s oldest planned residential development. Right Arm Construction remodeled the kitchen, entryway/pantry, powder bath and main bath. Also included was structural work in the basement and upgrading the plumbing and electrical.
Finishes include:
Countertops for all vanities- Pental Quartz, Color: Altea
Kitchen cabinetry: Custom: inlay, shaker style.
Trim: CVG Fir
Custom shelving in Kitchen-Fir with custom fabricated steel brackets
Bath Vanities: Custom: CVG Fir
Tile: United Tile
Powder Bath Floor: hex tile from Oregon Tile & Marble
Light Fixtures for Kitchen & Powder Room: Rejuvenation
Light Fixtures Bathroom: Schoolhouse Electric
Flooring: White Oak
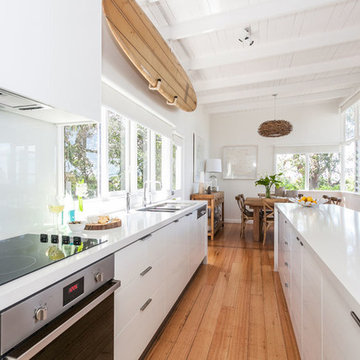
This is an example of a large modern single-wall eat-in kitchen in Cleveland with flat-panel cabinets, white cabinets, solid surface benchtops, white splashback, stainless steel appliances, medium hardwood floors, with island and brown floor.
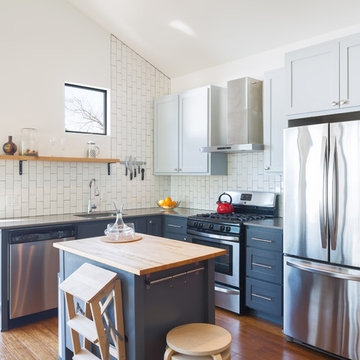
Photo by: Leonid Furmansky
Photo of a small transitional l-shaped kitchen in Austin with an undermount sink, soapstone benchtops, white splashback, subway tile splashback, stainless steel appliances, medium hardwood floors, with island, shaker cabinets, blue cabinets and orange floor.
Photo of a small transitional l-shaped kitchen in Austin with an undermount sink, soapstone benchtops, white splashback, subway tile splashback, stainless steel appliances, medium hardwood floors, with island, shaker cabinets, blue cabinets and orange floor.

Suzanne Scott
Mid-sized transitional l-shaped kitchen in San Francisco with with island, shaker cabinets, white cabinets, soapstone benchtops, grey splashback, mosaic tile splashback, stainless steel appliances, dark hardwood floors, brown floor and a farmhouse sink.
Mid-sized transitional l-shaped kitchen in San Francisco with with island, shaker cabinets, white cabinets, soapstone benchtops, grey splashback, mosaic tile splashback, stainless steel appliances, dark hardwood floors, brown floor and a farmhouse sink.
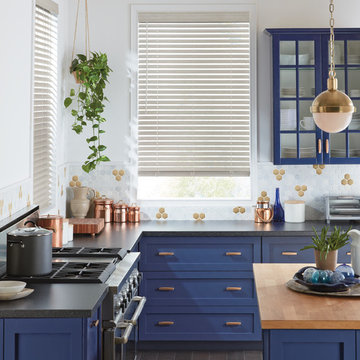
Design ideas for a mid-sized midcentury l-shaped kitchen in New York with stainless steel appliances, porcelain floors, shaker cabinets, blue cabinets, solid surface benchtops, multi-coloured splashback, stone tile splashback and with island.
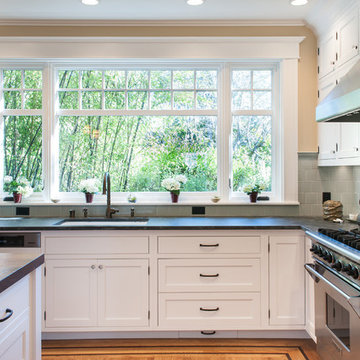
Inspiration for a small traditional l-shaped open plan kitchen in San Francisco with a single-bowl sink, beaded inset cabinets, white cabinets, soapstone benchtops, green splashback, ceramic splashback, white appliances, light hardwood floors and with island.
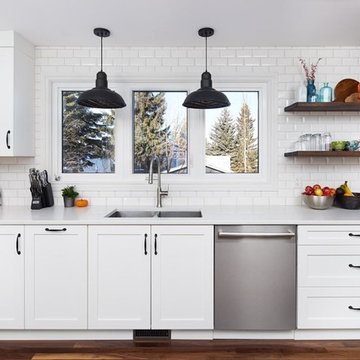
Classic subway tile up around the window. French Bistro Look. Matte black hardware.
We removed the wall between the dining room and the kitchen. They did a flat ceiling in the kitchen but did not want to go through the expense or “mess” to scrape the rest of the ceilings on the main floor so we put in the false/decorative beam to split the areas.
The false beam and floating shelves were custom made by Leroy. The false beam was not required but it separated the ceiling textures.
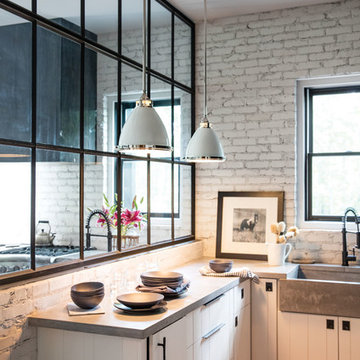
Hinkley Lighting's Amelia Collection
Inspiration for a mid-sized industrial separate kitchen in Cleveland with a farmhouse sink, flat-panel cabinets, white cabinets, solid surface benchtops, white splashback, brick splashback, medium hardwood floors and brown floor.
Inspiration for a mid-sized industrial separate kitchen in Cleveland with a farmhouse sink, flat-panel cabinets, white cabinets, solid surface benchtops, white splashback, brick splashback, medium hardwood floors and brown floor.
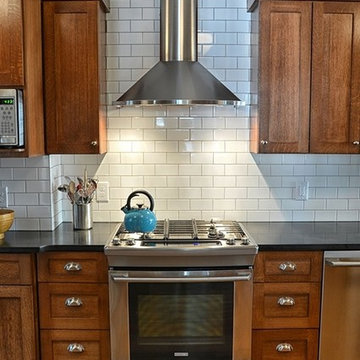
Mid-sized traditional l-shaped eat-in kitchen in Cleveland with an undermount sink, shaker cabinets, medium wood cabinets, soapstone benchtops, white splashback, subway tile splashback, stainless steel appliances, medium hardwood floors and a peninsula.
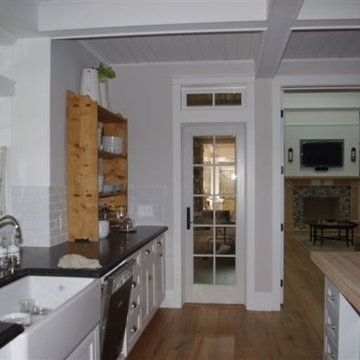
Design ideas for a mid-sized country single-wall kitchen in San Diego with a farmhouse sink, shaker cabinets, white cabinets, soapstone benchtops, white splashback, subway tile splashback, brick floors and with island.
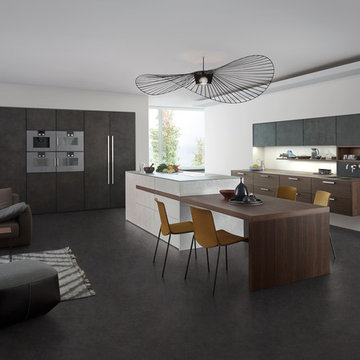
Photo of a mid-sized modern galley open plan kitchen in New York with a drop-in sink, flat-panel cabinets, grey cabinets, solid surface benchtops, white splashback, stainless steel appliances, concrete floors and with island.
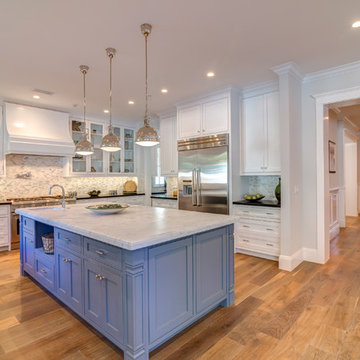
Design ideas for a large transitional u-shaped eat-in kitchen in Los Angeles with a farmhouse sink, white cabinets, solid surface benchtops, multi-coloured splashback, porcelain splashback, stainless steel appliances, medium hardwood floors, with island and beaded inset cabinets.
Kitchen with Soapstone Benchtops and Solid Surface Benchtops Design Ideas
8