Kitchen with Soapstone Benchtops and Stainless Steel Appliances Design Ideas
Refine by:
Budget
Sort by:Popular Today
141 - 160 of 13,649 photos
Item 1 of 3
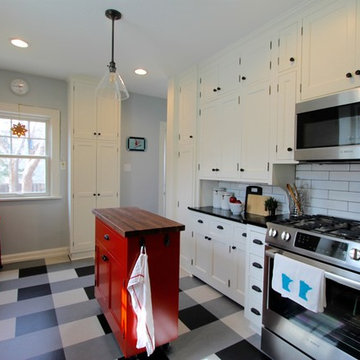
This was a craftsman style home with a funky kitchen layout. The homeowners wanted to keep the existing cabinets so new cabinets were added to match existing and it created more storage and countertop space. A patterned floor tile layout and pops of red made this a fun space! Construction by Next Era Construction.
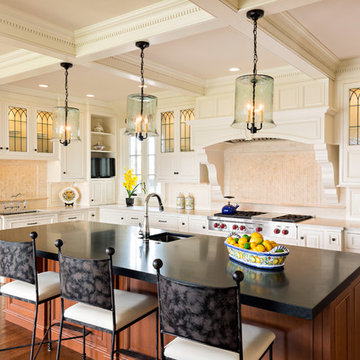
This beautiful seaside kitchen in Osterville MA on Cape Cod was featured as "kitchen of the week" on Houzz! It features white cabinets, leaded mullions, a cherry island and a soapstone countertop.
Kitchen design by Main Street at Botellos
Project by Bayside Building in Centerville, MA
Photography by Dan Cutrona
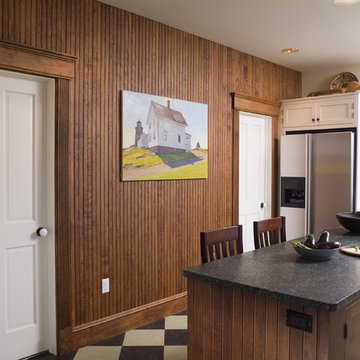
This is an example of a large traditional l-shaped eat-in kitchen in New York with a double-bowl sink, shaker cabinets, dark wood cabinets, soapstone benchtops, stone slab splashback, stainless steel appliances, linoleum floors, with island, multi-coloured floor and black benchtop.
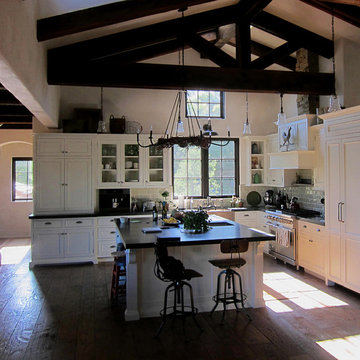
Design Consultant Jeff Doubét is the author of Creating Spanish Style Homes: Before & After – Techniques – Designs – Insights. The 240 page “Design Consultation in a Book” is now available. Please visit SantaBarbaraHomeDesigner.com for more info.
Jeff Doubét specializes in Santa Barbara style home and landscape designs. To learn more info about the variety of custom design services I offer, please visit SantaBarbaraHomeDesigner.com
Jeff Doubét is the Founder of Santa Barbara Home Design - a design studio based in Santa Barbara, California USA.
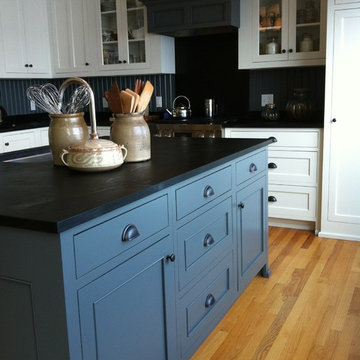
Curtis Furniture Co., located in Evans Mills, NY designed and built this beautiful custom kitchen for a client in Hammond, NY. From design to installation, Curtis Furniture Co. built this kitchen right with the client and created their dream kitchen. Our designers are always on hand in the full showroom on Route 342 in Evans Mills, NY. to help you design your custom, handcrafted kitchen. You are welcomed to walk out into our full shop to see where each piece is built to perfection!
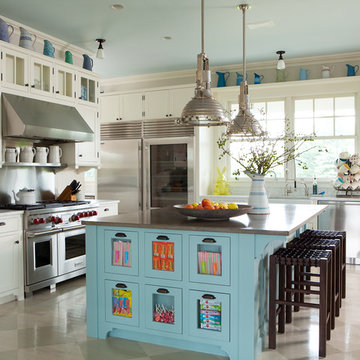
Design ideas for a country kitchen in New York with a farmhouse sink, soapstone benchtops, metallic splashback, stainless steel appliances, travertine floors, with island and shaker cabinets.
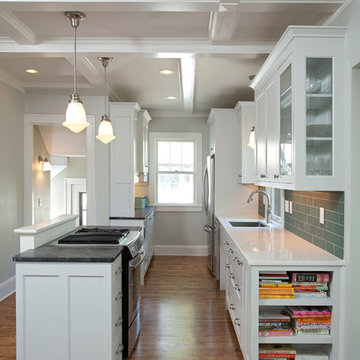
Shultz Photo and Design
Inspiration for a small arts and crafts galley open plan kitchen in Minneapolis with a single-bowl sink, recessed-panel cabinets, grey cabinets, soapstone benchtops, green splashback, glass tile splashback, stainless steel appliances, medium hardwood floors, with island and beige floor.
Inspiration for a small arts and crafts galley open plan kitchen in Minneapolis with a single-bowl sink, recessed-panel cabinets, grey cabinets, soapstone benchtops, green splashback, glass tile splashback, stainless steel appliances, medium hardwood floors, with island and beige floor.
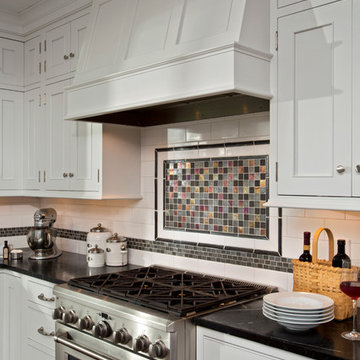
A mosaic backsplash adds a colorful focal point amidst the white cabinetry.
Scott Bergmann Photography
Photo of a country u-shaped eat-in kitchen in Boston with a farmhouse sink, recessed-panel cabinets, white cabinets, soapstone benchtops, metallic splashback, metal splashback, stainless steel appliances, medium hardwood floors and with island.
Photo of a country u-shaped eat-in kitchen in Boston with a farmhouse sink, recessed-panel cabinets, white cabinets, soapstone benchtops, metallic splashback, metal splashback, stainless steel appliances, medium hardwood floors and with island.
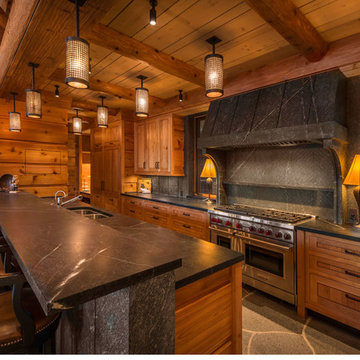
Vance Fox
This is an example of a country galley open plan kitchen in Sacramento with a double-bowl sink, raised-panel cabinets, medium wood cabinets, soapstone benchtops, black splashback, stone slab splashback and stainless steel appliances.
This is an example of a country galley open plan kitchen in Sacramento with a double-bowl sink, raised-panel cabinets, medium wood cabinets, soapstone benchtops, black splashback, stone slab splashback and stainless steel appliances.
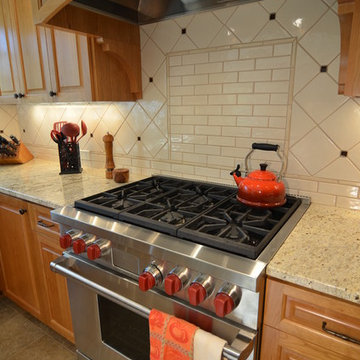
The custom built hood cover gives the range a cozy feel.
Roloff Construction, Inc.
This is an example of a traditional u-shaped eat-in kitchen in Portland with an undermount sink, raised-panel cabinets, light wood cabinets, soapstone benchtops, black splashback, porcelain splashback and stainless steel appliances.
This is an example of a traditional u-shaped eat-in kitchen in Portland with an undermount sink, raised-panel cabinets, light wood cabinets, soapstone benchtops, black splashback, porcelain splashback and stainless steel appliances.
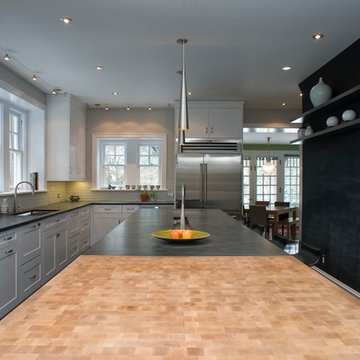
Paint: Farrow and Ball 18 French Gray
Photo credit: Nolan Painting
Interior Design: Raindrum Design
This is an example of a large contemporary u-shaped eat-in kitchen in Philadelphia with recessed-panel cabinets, white cabinets, stainless steel appliances, glass tile splashback, with island, an undermount sink, soapstone benchtops and white splashback.
This is an example of a large contemporary u-shaped eat-in kitchen in Philadelphia with recessed-panel cabinets, white cabinets, stainless steel appliances, glass tile splashback, with island, an undermount sink, soapstone benchtops and white splashback.
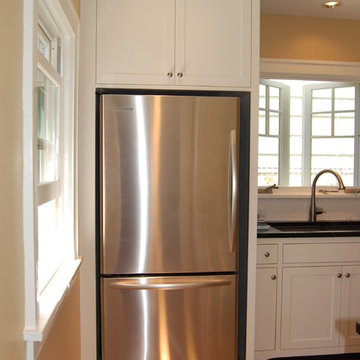
refrigerator with tray storage above
Designer's Edge
Photo of a small arts and crafts galley separate kitchen in Portland with an undermount sink, white cabinets, soapstone benchtops, white splashback, subway tile splashback, stainless steel appliances, light hardwood floors, no island, beaded inset cabinets and black benchtop.
Photo of a small arts and crafts galley separate kitchen in Portland with an undermount sink, white cabinets, soapstone benchtops, white splashback, subway tile splashback, stainless steel appliances, light hardwood floors, no island, beaded inset cabinets and black benchtop.
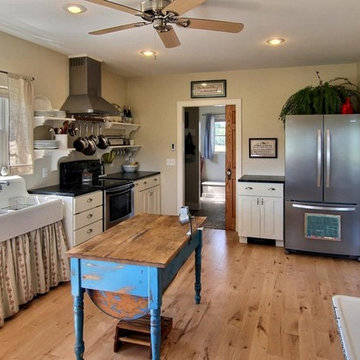
Re-Use Farm house Sink and Soap Stone Counter Tops along with a Antiques Kitchen Island
Copyrighted Photography by Jim Blue, with BlueLaVaMedia
Inspiration for a mid-sized arts and crafts l-shaped eat-in kitchen in Grand Rapids with a farmhouse sink, soapstone benchtops, stainless steel appliances, shaker cabinets, white cabinets, light hardwood floors and with island.
Inspiration for a mid-sized arts and crafts l-shaped eat-in kitchen in Grand Rapids with a farmhouse sink, soapstone benchtops, stainless steel appliances, shaker cabinets, white cabinets, light hardwood floors and with island.
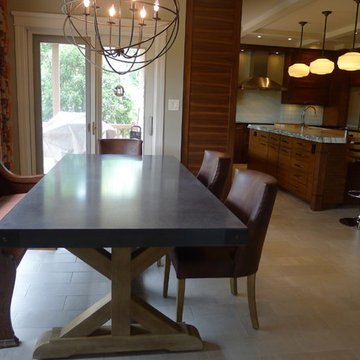
This amazing kitchen was a total transformation from the original. Windows were removed and added, walls moved back and a total remodel.
The original plain ceiling was changed to a coffered ceiling, the lighting all totally re-arranged, new floors, trim work as well as the new layout.
I designed the kitchen with a horizontal wood grain using a custom door panel design, this is used also in the detailing of the front apron of the soapstone sink. The profile is also picked up on the profile edge of the marble island.
The floor is a combination of a high shine/flat porcelain. The high shine is run around the perimeter and around the island. The Boos chopping board at the working end of the island is set into the marble, sitting on top of a bowed base cabinet. At the other end of the island i pulled in the curve to allow for the glass table to sit over it, the grain on the island follows the flat panel doors. All the upper doors have Blum Aventos lift systems and the chefs pantry has ample storage. Also for storage i used 2 aluminium appliance garages. The glass tile backsplash is a combination of a pencil used vertical and square tiles. Over in the breakfast area we chose a concrete top table with supports that mirror the custom designed open bookcase.
The project is spectacular and the clients are very happy with the end results.
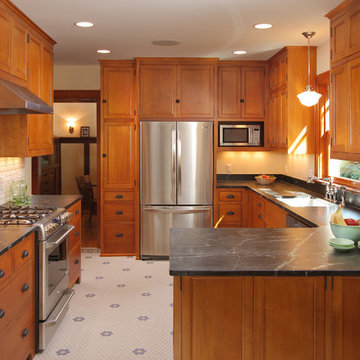
Incorporated charming, original cabinetry with the new design and custom cabinets in this inviting, vintage inspired kitchen.
Inspiration for an arts and crafts u-shaped kitchen in Minneapolis with recessed-panel cabinets, soapstone benchtops, medium wood cabinets, white splashback, subway tile splashback and stainless steel appliances.
Inspiration for an arts and crafts u-shaped kitchen in Minneapolis with recessed-panel cabinets, soapstone benchtops, medium wood cabinets, white splashback, subway tile splashback and stainless steel appliances.
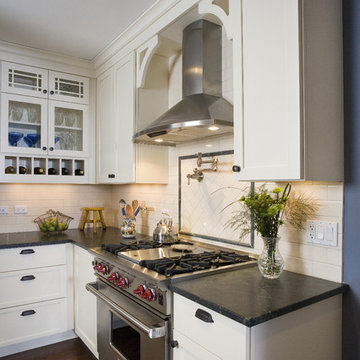
Photo by Linda Oyama-Bryan
Design ideas for a mid-sized traditional u-shaped eat-in kitchen in Chicago with stainless steel appliances, subway tile splashback, soapstone benchtops, white cabinets, white splashback, glass-front cabinets, a farmhouse sink, medium hardwood floors, brown floor and white benchtop.
Design ideas for a mid-sized traditional u-shaped eat-in kitchen in Chicago with stainless steel appliances, subway tile splashback, soapstone benchtops, white cabinets, white splashback, glass-front cabinets, a farmhouse sink, medium hardwood floors, brown floor and white benchtop.
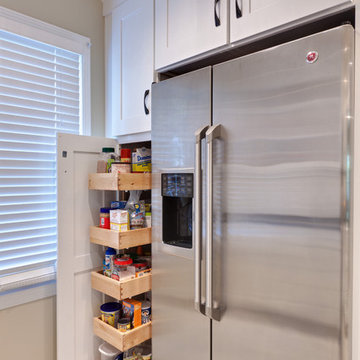
Transitional Small Space White Kitchen
Small transitional u-shaped eat-in kitchen in Atlanta with a farmhouse sink, shaker cabinets, white cabinets, soapstone benchtops, multi-coloured splashback, glass tile splashback, stainless steel appliances, porcelain floors, with island, beige floor and green benchtop.
Small transitional u-shaped eat-in kitchen in Atlanta with a farmhouse sink, shaker cabinets, white cabinets, soapstone benchtops, multi-coloured splashback, glass tile splashback, stainless steel appliances, porcelain floors, with island, beige floor and green benchtop.

This is an example of a traditional kitchen in Boston with shaker cabinets, subway tile splashback, white cabinets, soapstone benchtops, white splashback and stainless steel appliances.
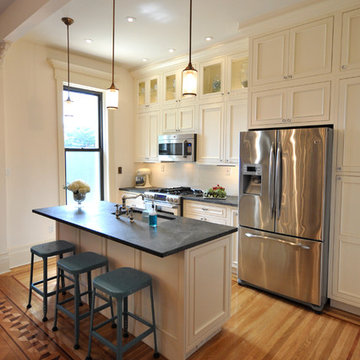
This is an example of a traditional galley kitchen in New York with recessed-panel cabinets, stainless steel appliances, an undermount sink, beige cabinets and soapstone benchtops.
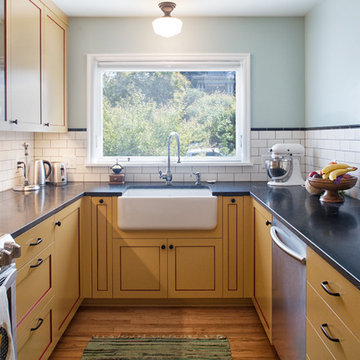
Design ideas for a small traditional u-shaped kitchen in Portland with a farmhouse sink, shaker cabinets, yellow cabinets, soapstone benchtops, white splashback, subway tile splashback, stainless steel appliances, light hardwood floors and no island.
Kitchen with Soapstone Benchtops and Stainless Steel Appliances Design Ideas
8