Kitchen with Soapstone Benchtops and White Benchtop Design Ideas
Refine by:
Budget
Sort by:Popular Today
21 - 40 of 183 photos
Item 1 of 3
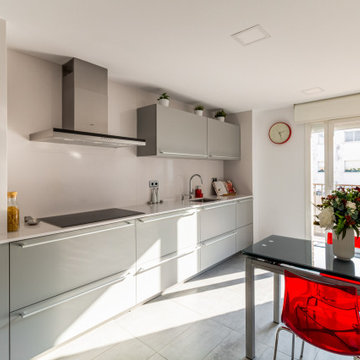
Cocina amplia de 14mt2. Se ubica en la planta baja del duplex. Dispone de todos los grandes y pequeños electrodomésticos, algunos ocultos en el mobiliario. Mucho espacio para almacenaje y estilo cocina-office.
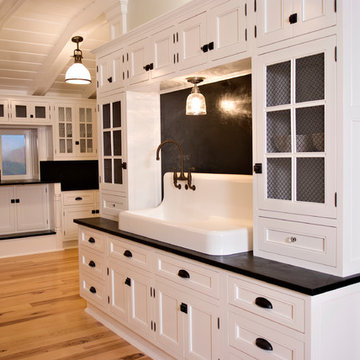
Traditional kitchen in San Diego with beaded inset cabinets, black cabinets, soapstone benchtops, stone slab splashback, bamboo floors, orange floor and white benchtop.
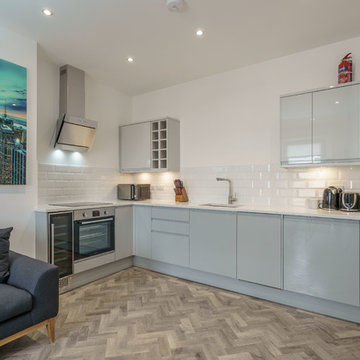
Janet Russell
Small contemporary l-shaped open plan kitchen in Edinburgh with an undermount sink, flat-panel cabinets, grey cabinets, soapstone benchtops, white splashback, cement tile splashback, stainless steel appliances, medium hardwood floors, no island, brown floor and white benchtop.
Small contemporary l-shaped open plan kitchen in Edinburgh with an undermount sink, flat-panel cabinets, grey cabinets, soapstone benchtops, white splashback, cement tile splashback, stainless steel appliances, medium hardwood floors, no island, brown floor and white benchtop.
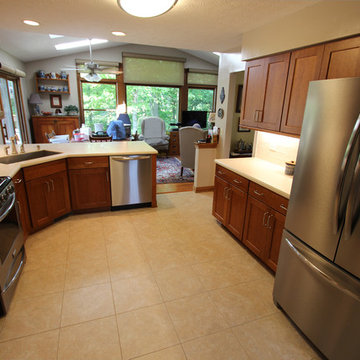
In this kitchen remodel, Medallion Gold series cabinetry in Cherry Park Place door with flat center panel stained in Chestnut accented with Richelieu Classic Metal Handle pull in Brushed Nickel. Corian in Aurora was installed on the countertop and Natura Adex 3x6” Linen Crackle backsplash tile with bar molding to finish the exposed ends. An oval Kichler ceiling light fixture was installed.
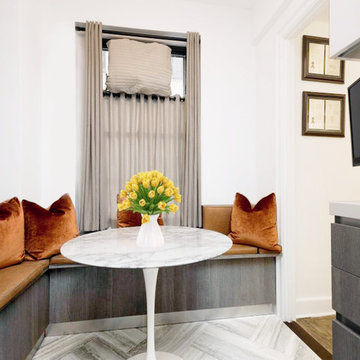
A sleek galley kitchen with a custom brass light fixture, stainless steel appliances, and a built-in banquette upholstered in soil, mildew and stain resistant fabrics.
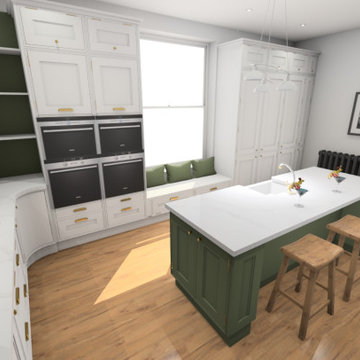
A traditional kitchen was required in the high ceilings heritage home. Something classy yet up to date, and to suit the clients needs completely ... So we worked together to come up with a few designs, and then client added some curves - which was is when it went from good to great! Teamwork ! you cant beat it!
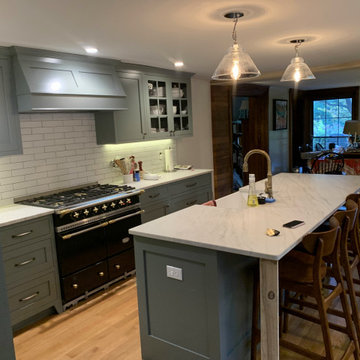
We were thrilled to be able to do a complete renovation on this property built in the 1700's! One of the oldest houses in Newton. The photos posted are before, during and *almost* complete stages of the kitchen. We did a total of 5 bathrooms, 4 bedrooms, Nanny suite, and all other living spaces.
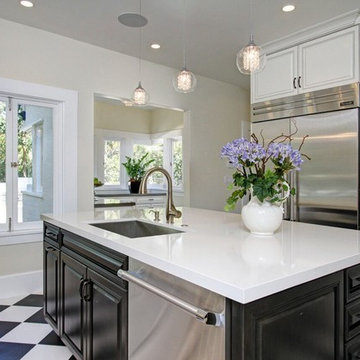
Another view of the functional transitional kitchen
Inspiration for a transitional u-shaped kitchen in Los Angeles with beaded inset cabinets, white cabinets, soapstone benchtops, white splashback, ceramic splashback, stainless steel appliances, linoleum floors, with island and white benchtop.
Inspiration for a transitional u-shaped kitchen in Los Angeles with beaded inset cabinets, white cabinets, soapstone benchtops, white splashback, ceramic splashback, stainless steel appliances, linoleum floors, with island and white benchtop.
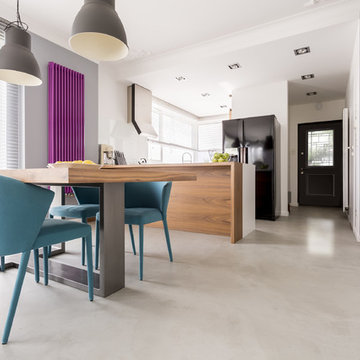
Mid-century modern style kitchen with industrial accents featuring steel mono leg table, teal dining chairs, concrete floors, and a Belleville series entry door, prefinished black, with a half lite Harlow style, decorative door glass
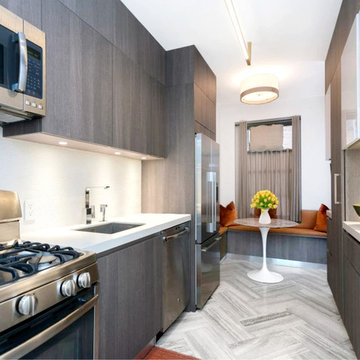
A sleek galley kitchen with a custom brass light fixture, stainless steel appliances, and a built-in banquette upholstered in soil, mildew and stain resistant fabrics.
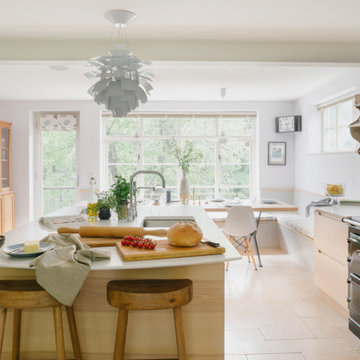
Kitchen design:
Winfreys
www.winfreys.co.uk
Mid-sized contemporary eat-in kitchen in Other with flat-panel cabinets, light wood cabinets, soapstone benchtops, black appliances, with island, beige floor, white benchtop and an undermount sink.
Mid-sized contemporary eat-in kitchen in Other with flat-panel cabinets, light wood cabinets, soapstone benchtops, black appliances, with island, beige floor, white benchtop and an undermount sink.
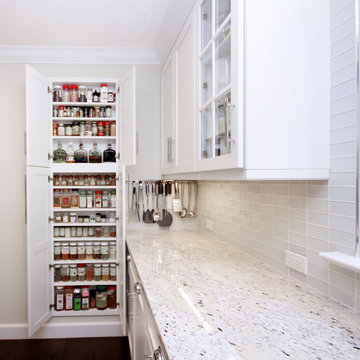
Inspiration for a mid-sized transitional single-wall kitchen pantry in New York with with island, a drop-in sink, raised-panel cabinets, white cabinets, soapstone benchtops, white splashback, ceramic splashback, stainless steel appliances, medium hardwood floors, brown floor, white benchtop and vaulted.
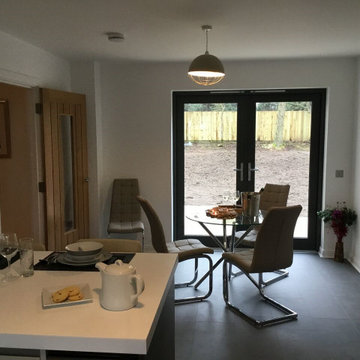
modern bistro eatting area in kitchen with grey accent colours
Inspiration for a mid-sized contemporary galley eat-in kitchen in Other with flat-panel cabinets, soapstone benchtops, laminate floors, grey floor and white benchtop.
Inspiration for a mid-sized contemporary galley eat-in kitchen in Other with flat-panel cabinets, soapstone benchtops, laminate floors, grey floor and white benchtop.
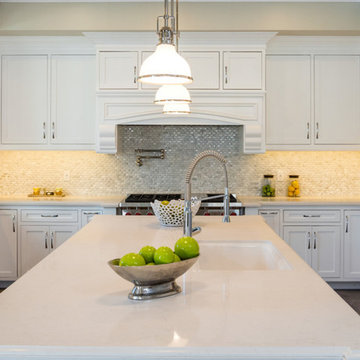
Large transitional u-shaped eat-in kitchen in Los Angeles with a farmhouse sink, white cabinets, soapstone benchtops, white splashback, mosaic tile splashback, stainless steel appliances, dark hardwood floors, with island, shaker cabinets, brown floor and white benchtop.
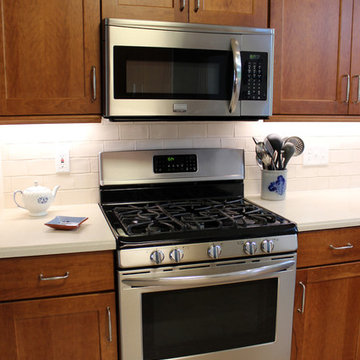
In this kitchen remodel, Medallion Gold series cabinetry in Cherry Park Place door with flat center panel stained in Chestnut accented with Richelieu Classic Metal Handle pull in Brushed Nickel. Corian in Aurora was installed on the countertop and Natura Adex 3x6” Linen Crackle backsplash tile with bar molding to finish the exposed ends. An oval Kichler ceiling light fixture was installed.
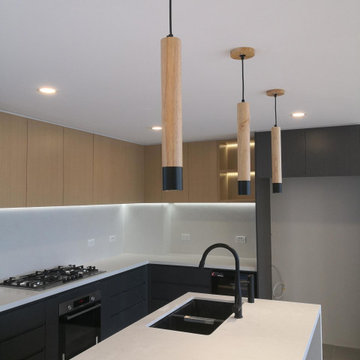
Mid-sized contemporary l-shaped kitchen pantry in Sydney with a double-bowl sink, black cabinets, soapstone benchtops, white splashback, stone slab splashback, white appliances, with island and white benchtop.
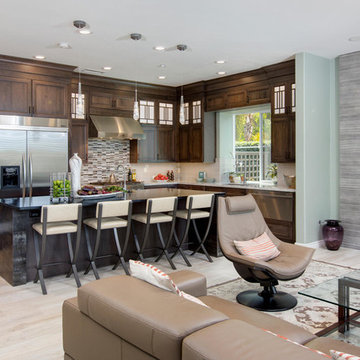
Kitchen Remodel highlighting Dura Supreme Cabinets accented island with tile and topped with soapstone countertops.
Design ideas for a large transitional l-shaped open plan kitchen in Denver with an undermount sink, recessed-panel cabinets, dark wood cabinets, soapstone benchtops, grey splashback, glass sheet splashback, stainless steel appliances, porcelain floors, with island, beige floor and white benchtop.
Design ideas for a large transitional l-shaped open plan kitchen in Denver with an undermount sink, recessed-panel cabinets, dark wood cabinets, soapstone benchtops, grey splashback, glass sheet splashback, stainless steel appliances, porcelain floors, with island, beige floor and white benchtop.
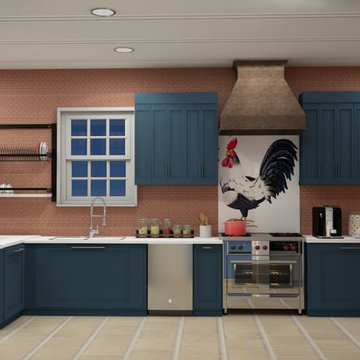
In this view of the kitchen we have removed the original window, added extra counter space on either side of the courtier 36" stove, miele dishwasher, and added a larger island at the end which doubles as cabinet space as well as houses the washer and dryer. There is a faux brick wall, and and we have made the small breakfast area feel separate by color blocking with a striped wallpaper.
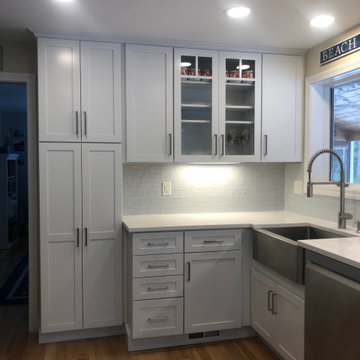
All new kitchen remodel with cabinets, flooring, lighting, appliances, plumbing, painting, and structural upgrades
Inspiration for a mid-sized beach style u-shaped eat-in kitchen in Portland Maine with a farmhouse sink, shaker cabinets, white cabinets, soapstone benchtops, blue splashback, mosaic tile splashback, stainless steel appliances, medium hardwood floors, no island, multi-coloured floor and white benchtop.
Inspiration for a mid-sized beach style u-shaped eat-in kitchen in Portland Maine with a farmhouse sink, shaker cabinets, white cabinets, soapstone benchtops, blue splashback, mosaic tile splashback, stainless steel appliances, medium hardwood floors, no island, multi-coloured floor and white benchtop.
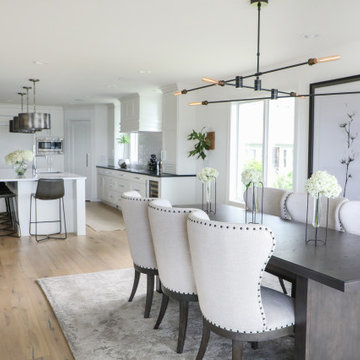
Inspiration for a large transitional l-shaped eat-in kitchen in Other with an undermount sink, recessed-panel cabinets, white cabinets, soapstone benchtops, white splashback, ceramic splashback, stainless steel appliances, medium hardwood floors, with island, brown floor and white benchtop.
Kitchen with Soapstone Benchtops and White Benchtop Design Ideas
2