Kitchen with Soapstone Benchtops and White Benchtop Design Ideas
Refine by:
Budget
Sort by:Popular Today
81 - 100 of 183 photos
Item 1 of 3
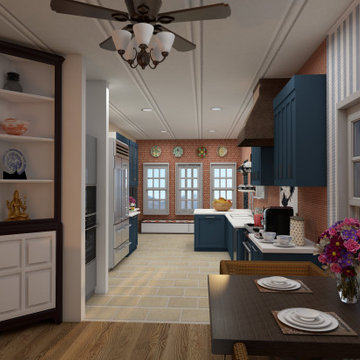
This is a wide angle view of the kitchen from the small breakfast area to the new 3 window at the back of the home which now adds beautiful morning light and a view to the gorgeous garden.
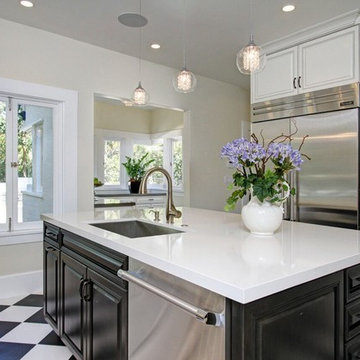
Another view of the functional transitional kitchen
Inspiration for a transitional u-shaped kitchen in Los Angeles with beaded inset cabinets, white cabinets, soapstone benchtops, white splashback, ceramic splashback, stainless steel appliances, linoleum floors, with island and white benchtop.
Inspiration for a transitional u-shaped kitchen in Los Angeles with beaded inset cabinets, white cabinets, soapstone benchtops, white splashback, ceramic splashback, stainless steel appliances, linoleum floors, with island and white benchtop.
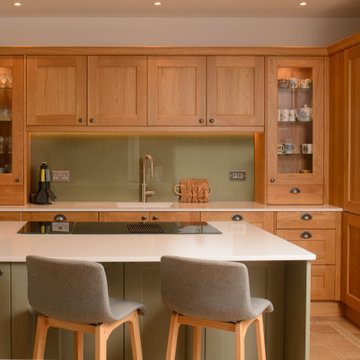
A natural colour scheme kitchen made bespoke in solid oak with an cardamon Island topped in Silestone. Unique to this kitchen is the bespoke movable pastry bench.
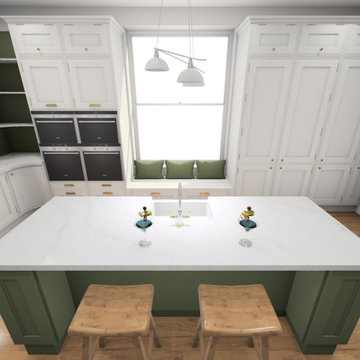
A traditional kitchen was required in the high ceilings heritage home. Something classy yet up to date, and to suit the clients needs completely ... So we worked together to come up with a few designs, and then client added some curves - which was is when it went from good to great! Teamwork ! you cant beat it!
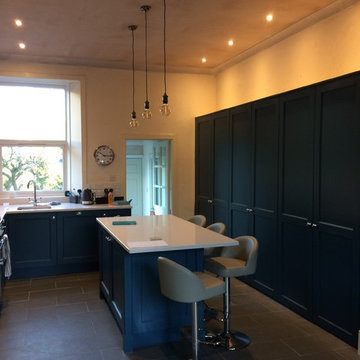
New open-plan kitchen with tall dark grey larder units and kitchen island with exposed bulbs over.
Mid-sized traditional l-shaped eat-in kitchen in Glasgow with a drop-in sink, recessed-panel cabinets, grey cabinets, soapstone benchtops, white splashback, ceramic splashback, panelled appliances, with island and white benchtop.
Mid-sized traditional l-shaped eat-in kitchen in Glasgow with a drop-in sink, recessed-panel cabinets, grey cabinets, soapstone benchtops, white splashback, ceramic splashback, panelled appliances, with island and white benchtop.
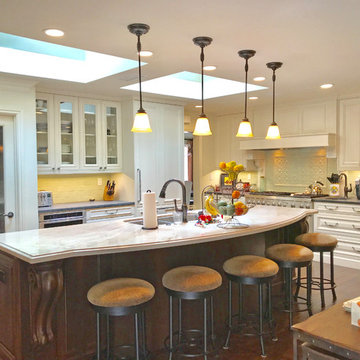
At the heart of this traditional kitchen design in Santa Ana, North Tustin is a large kitchen island with a curved countertop and barstool seating on one side, a double stainless undermount sink and ample work space on the other side. What makes this kitchen remodel truly unique is the use of light to create a bright, airy open plan kitchen design. Pendant lights over the island and recessed lights work together with two large skylights in the center of the room to bring a combination of man made and natural light into this space.
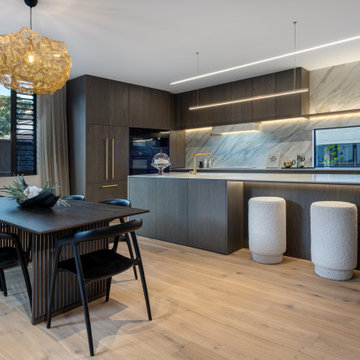
This is an example of a mid-sized contemporary galley eat-in kitchen in Auckland with an undermount sink, flat-panel cabinets, brown cabinets, soapstone benchtops, white splashback, porcelain splashback, black appliances, light hardwood floors, with island, yellow floor and white benchtop.
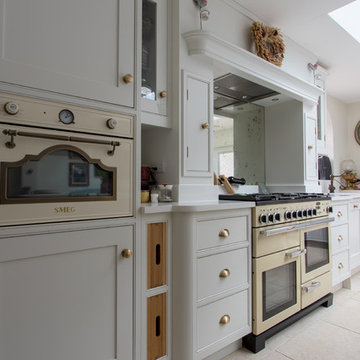
When the kitchen is referred to as the heart of the home, this must be the kitchen in mind! Homely and traditional yet full of light and brightness, this Inframe Shaker kitchen from our Handmade in Hitchin range features a super-sized island with ample seating for 3 with bespoke engravings on the drawers. Look carefully and this personal touch is also in the tall, angled walk-in pantry. The classic design is perfect for the traditional cooker and accessories but still manages to look up to date with the eye catching candelabra and stunning Antiqued Mirror Splashback in a Vintage finish. Hand painted in Farrow and Ball’s Strong White creates a lovely bright finish which perfectly offsets the Antique Brass handles and accents of bronze throughout the kitchen.
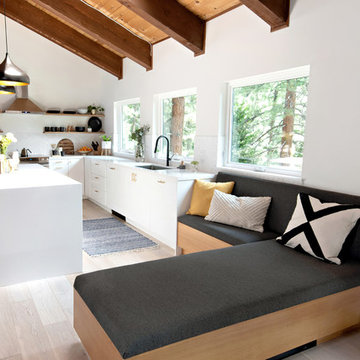
It’s hard to choose favorites but the ultra lounge is up there on the list of things I love most about this renovation project. Designed so one parent can relax with a snoozing baby while the other prepares dinner, cleans the kitchen, pours a glass of wine, etc. All 3 of them get to hang out together in the kitchen and I love that. After all, a home should be about “togetherness” should it not?
Bonus: the ultra lounge also helps define the kitchen from the dining area
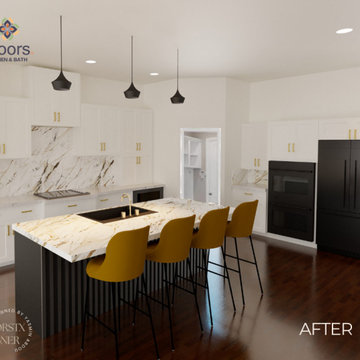
A stunning kitchen design that features a Calacatta Luxe porcelain slab for the island countertop and full kitchen backsplash, complemented by Carrara White quartz for the remaining kitchen countertops to add depth and contrast. The design also includes a two-tone kitchen with white and black at the base cabinets under the island and coffee nook, along with champagne gold handles and a black sink paired with champagne gold fixtures. What do you think? We can't wait to bring this design to life!!
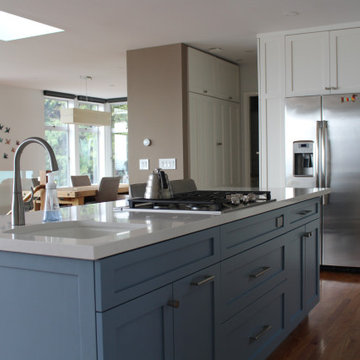
Mid-sized modern galley eat-in kitchen in San Francisco with a drop-in sink, flat-panel cabinets, white cabinets, soapstone benchtops, grey splashback, mosaic tile splashback, stainless steel appliances, medium hardwood floors, with island, brown floor and white benchtop.
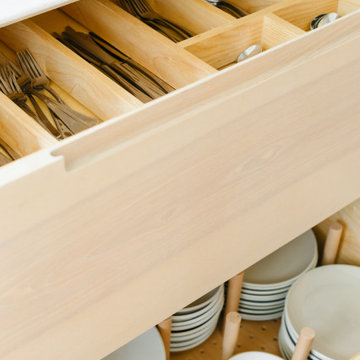
Kitchen design:
Winfreys
www.winfreys.co.uk
Mid-sized contemporary u-shaped eat-in kitchen in Other with a drop-in sink, flat-panel cabinets, light wood cabinets, soapstone benchtops, black appliances, with island, beige floor and white benchtop.
Mid-sized contemporary u-shaped eat-in kitchen in Other with a drop-in sink, flat-panel cabinets, light wood cabinets, soapstone benchtops, black appliances, with island, beige floor and white benchtop.
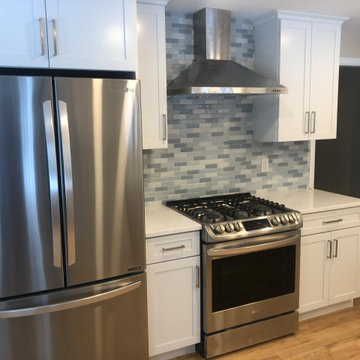
All new kitchen remodel with cabinets, flooring, lighting, appliances, plumbing, painting, and structural upgrades
Mid-sized beach style u-shaped eat-in kitchen in Portland Maine with a farmhouse sink, shaker cabinets, white cabinets, soapstone benchtops, blue splashback, mosaic tile splashback, stainless steel appliances, medium hardwood floors, no island, multi-coloured floor and white benchtop.
Mid-sized beach style u-shaped eat-in kitchen in Portland Maine with a farmhouse sink, shaker cabinets, white cabinets, soapstone benchtops, blue splashback, mosaic tile splashback, stainless steel appliances, medium hardwood floors, no island, multi-coloured floor and white benchtop.
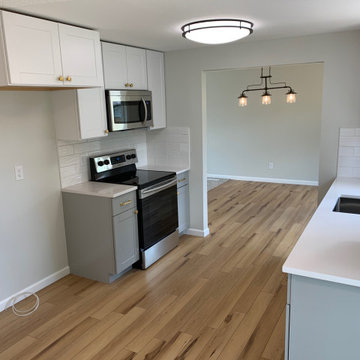
This is an example of an u-shaped kitchen in Portland with an undermount sink, shaker cabinets, grey cabinets, soapstone benchtops, white splashback, subway tile splashback, stainless steel appliances, laminate floors, no island, yellow floor and white benchtop.
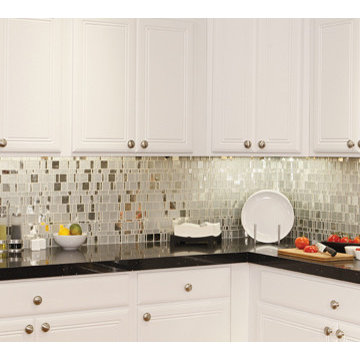
Eclectic kitchen in Charlotte with raised-panel cabinets, white cabinets, soapstone benchtops, metallic splashback, mirror splashback and white benchtop.
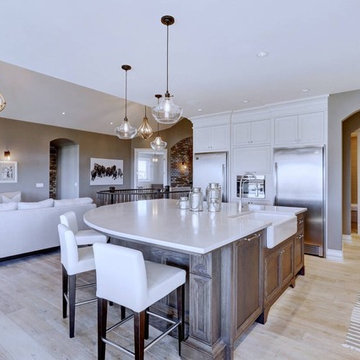
Design ideas for a large arts and crafts u-shaped eat-in kitchen in Calgary with a farmhouse sink, shaker cabinets, white cabinets, soapstone benchtops, marble splashback, stainless steel appliances, light hardwood floors, with island and white benchtop.
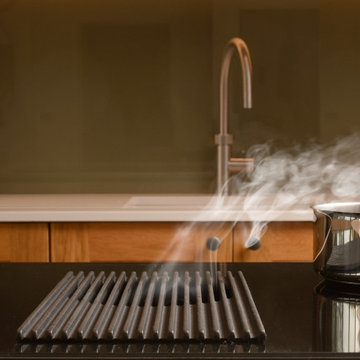
Design ideas for a mid-sized traditional l-shaped eat-in kitchen in Cornwall with a drop-in sink, shaker cabinets, green cabinets, soapstone benchtops, green splashback, glass sheet splashback, stainless steel appliances, laminate floors, with island and white benchtop.
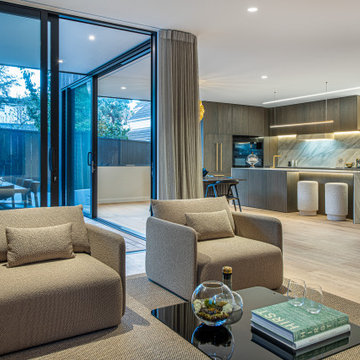
Mid-sized contemporary galley eat-in kitchen in Auckland with an undermount sink, flat-panel cabinets, brown cabinets, soapstone benchtops, white splashback, porcelain splashback, black appliances, light hardwood floors, with island, yellow floor and white benchtop.
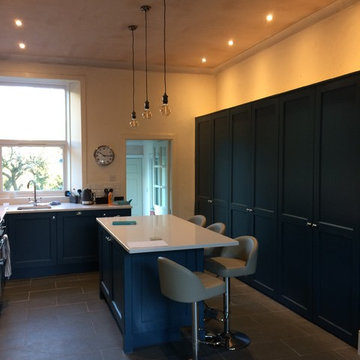
New kitchen with floor-ceiling larder cupboards and island.
This is an example of a mid-sized contemporary l-shaped eat-in kitchen in Glasgow with an integrated sink, recessed-panel cabinets, grey cabinets, soapstone benchtops, panelled appliances, with island and white benchtop.
This is an example of a mid-sized contemporary l-shaped eat-in kitchen in Glasgow with an integrated sink, recessed-panel cabinets, grey cabinets, soapstone benchtops, panelled appliances, with island and white benchtop.
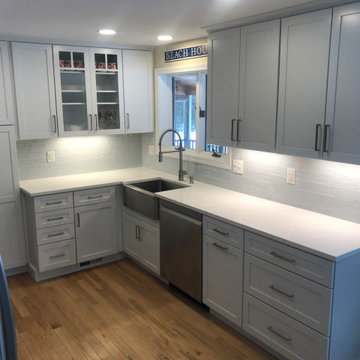
All new kitchen remodel with cabinets, flooring, lighting, appliances, plumbing, painting, and structural upgrades
Inspiration for a mid-sized beach style u-shaped eat-in kitchen in Portland Maine with a farmhouse sink, shaker cabinets, white cabinets, soapstone benchtops, blue splashback, mosaic tile splashback, stainless steel appliances, medium hardwood floors, no island, multi-coloured floor and white benchtop.
Inspiration for a mid-sized beach style u-shaped eat-in kitchen in Portland Maine with a farmhouse sink, shaker cabinets, white cabinets, soapstone benchtops, blue splashback, mosaic tile splashback, stainless steel appliances, medium hardwood floors, no island, multi-coloured floor and white benchtop.
Kitchen with Soapstone Benchtops and White Benchtop Design Ideas
5