Kitchen with Soapstone Benchtops and White Floor Design Ideas
Refine by:
Budget
Sort by:Popular Today
21 - 40 of 94 photos
Item 1 of 3
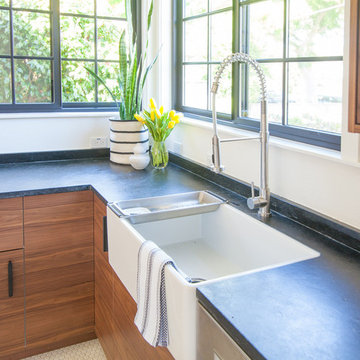
Midcentury open plan kitchen in San Francisco with a farmhouse sink, flat-panel cabinets, medium wood cabinets, soapstone benchtops, multi-coloured splashback, ceramic splashback, stainless steel appliances, porcelain floors, with island and white floor.
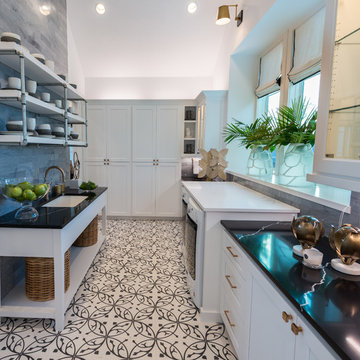
Inspiration for a galley kitchen in Austin with an undermount sink, recessed-panel cabinets, white cabinets, soapstone benchtops, porcelain floors, white floor and black benchtop.
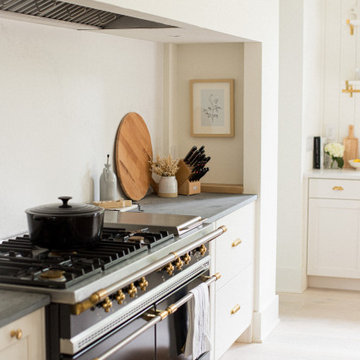
a California Casual kitchen with lots of natural light, natural elements and a statement range.
Design ideas for a large mediterranean u-shaped eat-in kitchen in Orlando with a farmhouse sink, shaker cabinets, white cabinets, soapstone benchtops, white splashback, engineered quartz splashback, black appliances, light hardwood floors, with island, white floor and grey benchtop.
Design ideas for a large mediterranean u-shaped eat-in kitchen in Orlando with a farmhouse sink, shaker cabinets, white cabinets, soapstone benchtops, white splashback, engineered quartz splashback, black appliances, light hardwood floors, with island, white floor and grey benchtop.
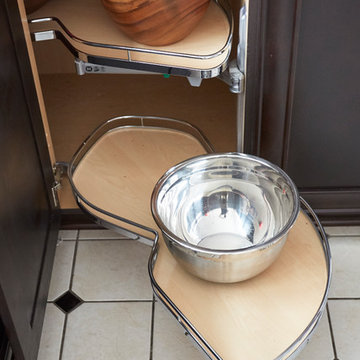
Blind corner cabinet organizers: swing-out shelves
The goal of the project was to create a more functional kitchen, but to remodel with an eco-friendly approach. To minimize the waste going into the landfill, all the old cabinetry and appliances were donated, and the kitchen floor was kept intact because it was in great condition. The challenge was to design the kitchen around the existing floor and the natural soapstone the client fell in love with. The clients continued with the sustainable theme throughout the room with the new materials chosen: The back splash tiles are eco-friendly and hand-made in the USA.. The custom range hood was a beautiful addition to the kitchen. We maximized the counter space around the custom sink by extending the integral drain board above the dishwasher to create more prep space. In the adjacent laundry room, we continued the same color scheme to create a custom wall of cabinets to incorporate a hidden laundry shoot, and dog area. We also added storage around the washer and dryer including two different types of hanging for drying purposes.
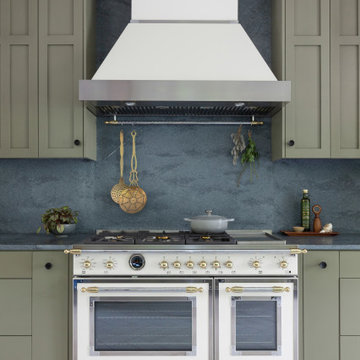
The Bertazzoni Heritage Series stands as a focal point with it's classic look and stunning ivory color. @LaurieMarch's focus was to honor the outdoors while prioritizing the personalized yet functional space. Exploring the concept of "biophilia" — our innate tendency to seek out and feel joy in nature, her design centers around scenic green vistas that put you in a relaxed mental state, with a touch of vintage charm to celebrate the history of the home.
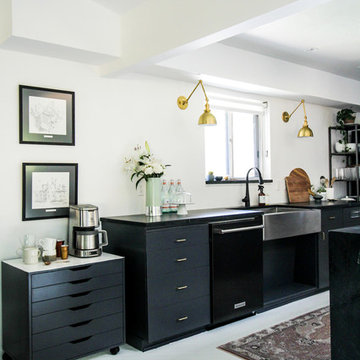
Photo: Karen Krum
This is an example of a mid-sized scandinavian galley eat-in kitchen in Boise with a farmhouse sink, flat-panel cabinets, grey cabinets, soapstone benchtops, white splashback, window splashback, black appliances, painted wood floors, a peninsula and white floor.
This is an example of a mid-sized scandinavian galley eat-in kitchen in Boise with a farmhouse sink, flat-panel cabinets, grey cabinets, soapstone benchtops, white splashback, window splashback, black appliances, painted wood floors, a peninsula and white floor.
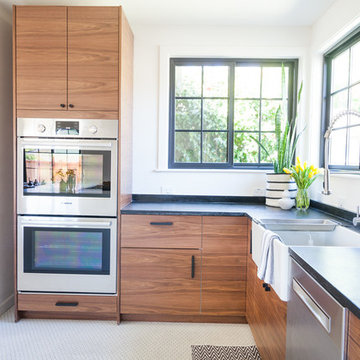
Small galley open plan kitchen in San Francisco with a farmhouse sink, flat-panel cabinets, medium wood cabinets, soapstone benchtops, multi-coloured splashback, ceramic splashback, stainless steel appliances, porcelain floors, with island and white floor.
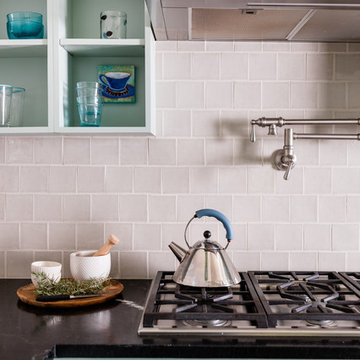
A cute mission style home in downtown Sacramento is home to a couple whose style runs a little more eclectic. We elevated the cabinets to the fullest height of the wall and topped with textured painted mesh lit uppers. We kept the original soapstone counters and redesigned the lower base cabinets for more functionality and a modern aesthetic. All painted surfaces including the wood floors are Farrow and Ball. What makes this space really special? The swing of course!
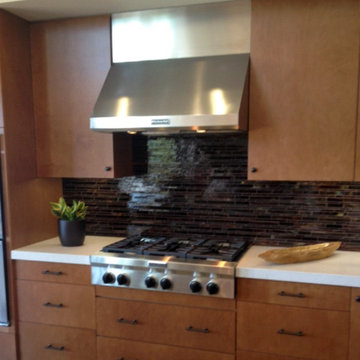
Another view of this space including the sleek and simple black tile backsplash.
This is an example of a mid-sized contemporary single-wall kitchen in Other with an integrated sink, flat-panel cabinets, brown cabinets, soapstone benchtops, black splashback, ceramic splashback, stainless steel appliances, porcelain floors, with island, white floor and white benchtop.
This is an example of a mid-sized contemporary single-wall kitchen in Other with an integrated sink, flat-panel cabinets, brown cabinets, soapstone benchtops, black splashback, ceramic splashback, stainless steel appliances, porcelain floors, with island, white floor and white benchtop.
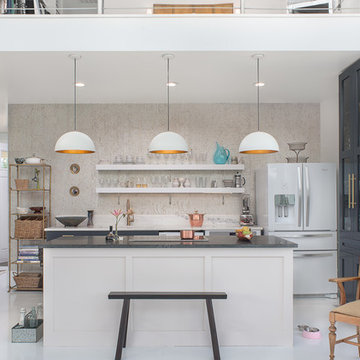
Interior design & project manager-
Dawn D Totty Interior Designs
Expansive transitional galley open plan kitchen in Other with an undermount sink, shaker cabinets, white cabinets, soapstone benchtops, white splashback, white appliances, painted wood floors, with island, white floor and black benchtop.
Expansive transitional galley open plan kitchen in Other with an undermount sink, shaker cabinets, white cabinets, soapstone benchtops, white splashback, white appliances, painted wood floors, with island, white floor and black benchtop.
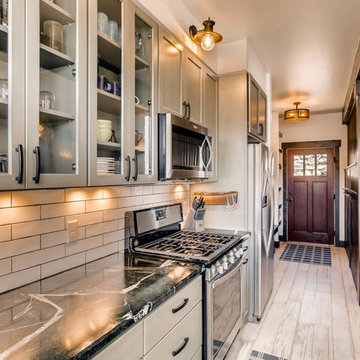
Small country open plan kitchen in Denver with a single-bowl sink, shaker cabinets, green cabinets, soapstone benchtops, white splashback, porcelain splashback, stainless steel appliances, porcelain floors, with island and white floor.
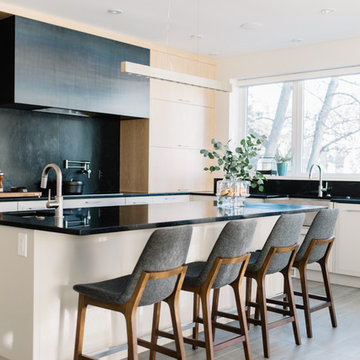
Large contemporary u-shaped kitchen in Edmonton with a farmhouse sink, soapstone benchtops, black splashback, with island, black benchtop, flat-panel cabinets, light wood cabinets, panelled appliances and white floor.
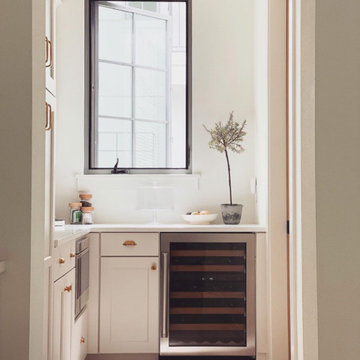
a California Casual kitchen with lots of natural light, natural elements and a statement range. This is a glimpse into the walk in pantry with wine fridge and microwave drawer.
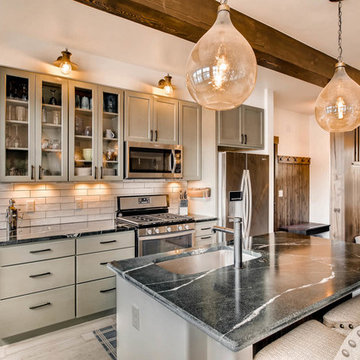
Photo of a small country open plan kitchen in Denver with a single-bowl sink, shaker cabinets, green cabinets, soapstone benchtops, white splashback, porcelain splashback, stainless steel appliances, porcelain floors, with island and white floor.
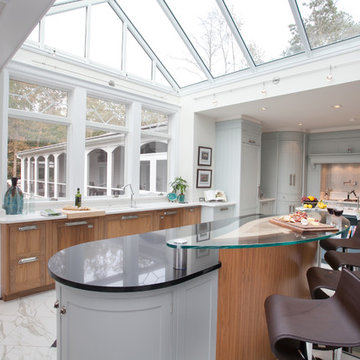
Carolyn Watson
Photo of a mid-sized contemporary l-shaped eat-in kitchen in DC Metro with an undermount sink, recessed-panel cabinets, blue cabinets, soapstone benchtops, grey splashback, glass tile splashback, stainless steel appliances, marble floors, white floor and multiple islands.
Photo of a mid-sized contemporary l-shaped eat-in kitchen in DC Metro with an undermount sink, recessed-panel cabinets, blue cabinets, soapstone benchtops, grey splashback, glass tile splashback, stainless steel appliances, marble floors, white floor and multiple islands.
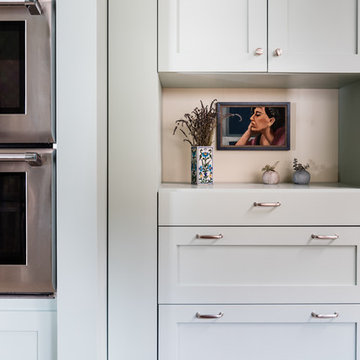
A cute mission style home in downtown Sacramento is home to a couple whose style runs a little more eclectic. We elevated the cabinets to the fullest height of the wall and topped with textured painted mesh lit uppers. We kept the original soapstone counters and redesigned the lower base cabinets for more functionality and a modern aesthetic. All painted surfaces including the wood floors are Farrow and Ball. What makes this space really special? The swing of course!ovoke a modern feel and soft look.
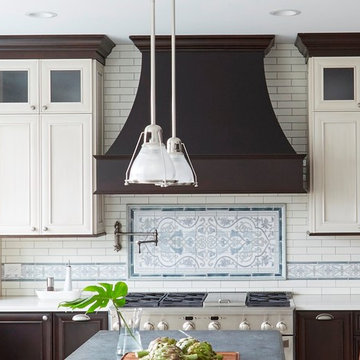
The goal of the project was to create a more functional kitchen, but to remodel with an eco-friendly approach. To minimize the waste going into the landfill, all the old cabinetry and appliances were donated, and the kitchen floor was kept intact because it was in great condition. The challenge was to design the kitchen around the existing floor and the natural soapstone the client fell in love with. The clients continued with the sustainable theme throughout the room with the new materials chosen: The back splash tiles are eco-friendly and hand-made in the USA.. The custom range hood was a beautiful addition to the kitchen. We maximized the counter space around the custom sink by extending the integral drain board above the dishwasher to create more prep space. In the adjacent laundry room, we continued the same color scheme to create a custom wall of cabinets to incorporate a hidden laundry shoot, and dog area. We also added storage around the washer and dryer including two different types of hanging for drying purposes.
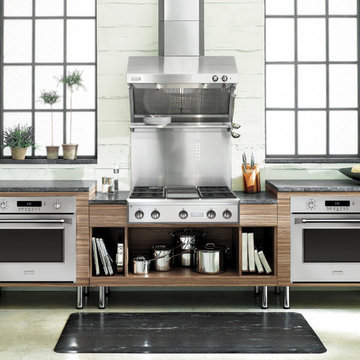
This Kitchen features:
- Monogram 30" Prof. Convection Oven
- Monogram 36" Professional Gas Rangetop
- Monogram 36" Stainless Steel Prof. Hood
This is an example of a mid-sized contemporary single-wall kitchen in Cincinnati with stainless steel appliances, flat-panel cabinets, medium wood cabinets, soapstone benchtops, white splashback, concrete floors, no island, white floor and grey benchtop.
This is an example of a mid-sized contemporary single-wall kitchen in Cincinnati with stainless steel appliances, flat-panel cabinets, medium wood cabinets, soapstone benchtops, white splashback, concrete floors, no island, white floor and grey benchtop.
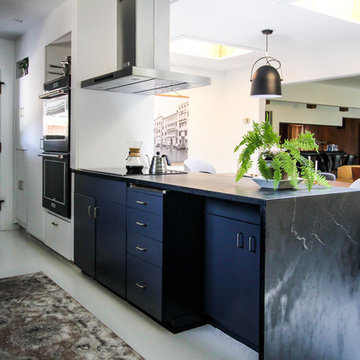
The peninsula opens up to the dining area offering open views through the back of the home. The honed finish of the Alberene Soapstone tones down the glare from the skylights for a soft glow.
Photo: Karen Krum
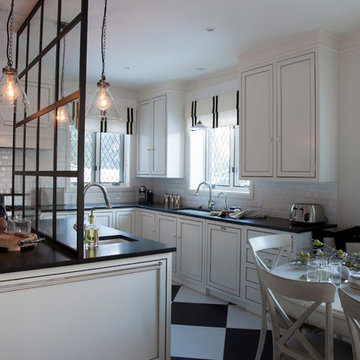
Kitchen Cabinets custom birch veneer, lacquered in white with wear walnut (Mustard Design). Frosted black granite countertop
"Nero Assoluto" (Italbec). Sanitary and plumbing (Batimat). Ceramic wall 3 "x 6" glossy white (Olympia). Ceramic floor, black and white checkerboard, 24'' x 24'' (Ramacieri Soligo).
Kitchen with Soapstone Benchtops and White Floor Design Ideas
2