Kitchen with Soapstone Benchtops and White Splashback Design Ideas
Refine by:
Budget
Sort by:Popular Today
161 - 180 of 6,415 photos
Item 1 of 3
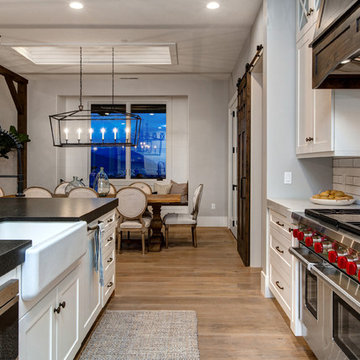
Inspiration for a large country single-wall open plan kitchen in Salt Lake City with a farmhouse sink, shaker cabinets, white cabinets, soapstone benchtops, white splashback, subway tile splashback, stainless steel appliances, medium hardwood floors and with island.
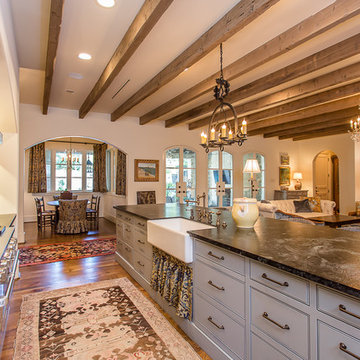
Design ideas for a large mediterranean l-shaped open plan kitchen in Houston with a farmhouse sink, beaded inset cabinets, blue cabinets, soapstone benchtops, white splashback, subway tile splashback, panelled appliances, dark hardwood floors and with island.
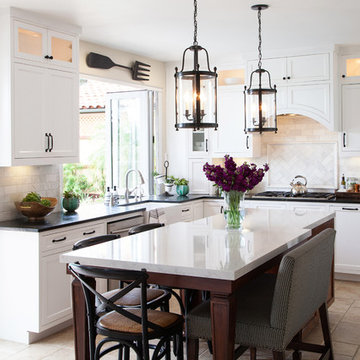
Found Creative Studios
Photo of a mid-sized transitional u-shaped kitchen in San Diego with a farmhouse sink, recessed-panel cabinets, white cabinets, soapstone benchtops, white splashback, stone tile splashback, stainless steel appliances, travertine floors and with island.
Photo of a mid-sized transitional u-shaped kitchen in San Diego with a farmhouse sink, recessed-panel cabinets, white cabinets, soapstone benchtops, white splashback, stone tile splashback, stainless steel appliances, travertine floors and with island.
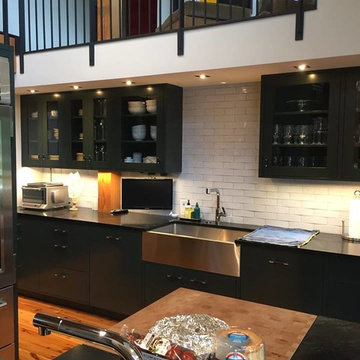
Raul Garcia
Design ideas for a mid-sized traditional eat-in kitchen in Denver with a farmhouse sink, flat-panel cabinets, black cabinets, soapstone benchtops, white splashback, stainless steel appliances, medium hardwood floors and with island.
Design ideas for a mid-sized traditional eat-in kitchen in Denver with a farmhouse sink, flat-panel cabinets, black cabinets, soapstone benchtops, white splashback, stainless steel appliances, medium hardwood floors and with island.
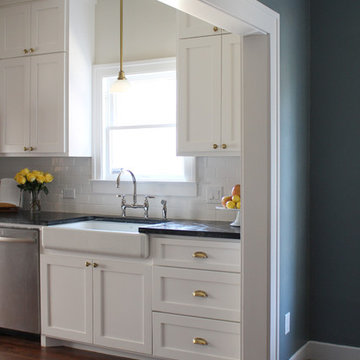
Beautiful 1936 Cottage Kitchen remodel. This kitchen maintains the character of the home with modern updates and chic style.
This is an example of a mid-sized arts and crafts galley eat-in kitchen in Houston with a farmhouse sink, shaker cabinets, white cabinets, soapstone benchtops, white splashback, ceramic splashback, stainless steel appliances, medium hardwood floors and a peninsula.
This is an example of a mid-sized arts and crafts galley eat-in kitchen in Houston with a farmhouse sink, shaker cabinets, white cabinets, soapstone benchtops, white splashback, ceramic splashback, stainless steel appliances, medium hardwood floors and a peninsula.
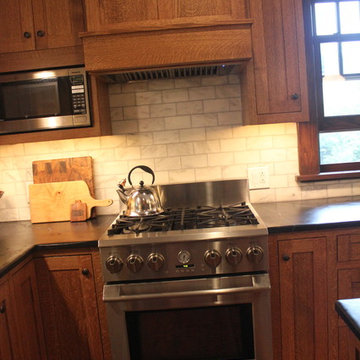
This is an example of a mid-sized arts and crafts l-shaped eat-in kitchen in Other with a farmhouse sink, shaker cabinets, medium wood cabinets, soapstone benchtops, white splashback, subway tile splashback, stainless steel appliances, medium hardwood floors and with island.
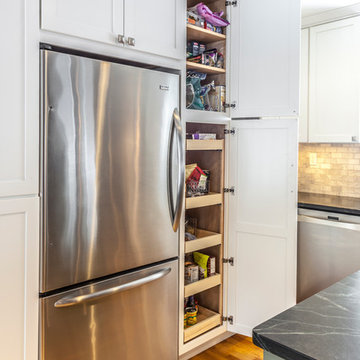
Designer: Matt Welch
Contractor: Adam Lambert
Photographer: Mark Bayer
This is an example of a mid-sized arts and crafts u-shaped eat-in kitchen in Burlington with an undermount sink, shaker cabinets, white cabinets, soapstone benchtops, white splashback, stone tile splashback, stainless steel appliances, light hardwood floors and with island.
This is an example of a mid-sized arts and crafts u-shaped eat-in kitchen in Burlington with an undermount sink, shaker cabinets, white cabinets, soapstone benchtops, white splashback, stone tile splashback, stainless steel appliances, light hardwood floors and with island.
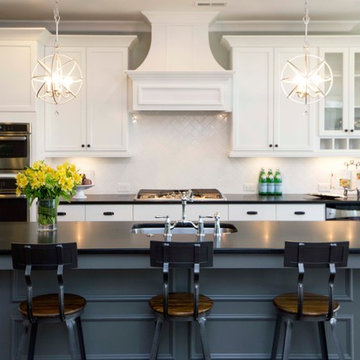
Photo of a large transitional galley open plan kitchen in Wilmington with an undermount sink, recessed-panel cabinets, white cabinets, white splashback, stainless steel appliances, dark hardwood floors, with island, soapstone benchtops, subway tile splashback and brown floor.
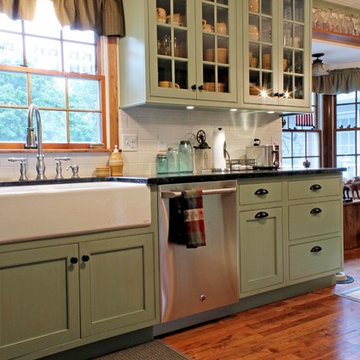
This kitchen exudes comfort the moment you step into the room; from the soothing green cabinets with the clear tempered glass to display the cheerful dishware to the fitted farmhouse sink.
The black pull cups and knobs match with the soft soapstone countertops and provide the perfect touch of contrast.
-Allison Caves, CKD
Caves Kitchens
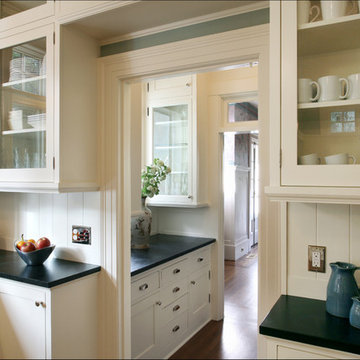
New cabinetry in the kitchen was crafted to closely match the originals in the butler's pantry, which connects the kitchen and dining room. - Photo Art Portraits
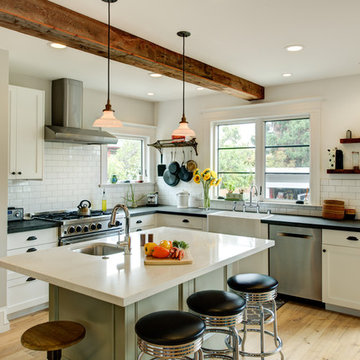
Treve Johnson
Inspiration for a mid-sized eclectic l-shaped open plan kitchen in San Francisco with a farmhouse sink, shaker cabinets, white cabinets, soapstone benchtops, white splashback, subway tile splashback, stainless steel appliances, light hardwood floors, with island and brown floor.
Inspiration for a mid-sized eclectic l-shaped open plan kitchen in San Francisco with a farmhouse sink, shaker cabinets, white cabinets, soapstone benchtops, white splashback, subway tile splashback, stainless steel appliances, light hardwood floors, with island and brown floor.

This is an example of a mid-sized country u-shaped eat-in kitchen in New York with a farmhouse sink, shaker cabinets, medium wood cabinets, soapstone benchtops, white splashback, ceramic splashback, stainless steel appliances, medium hardwood floors, with island, brown floor, grey benchtop and exposed beam.
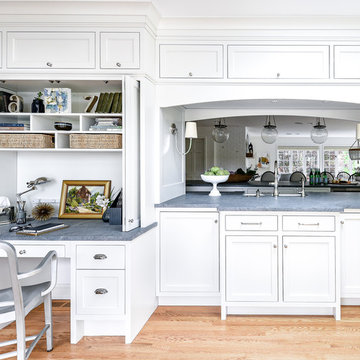
Design ideas for a large transitional l-shaped eat-in kitchen in Philadelphia with a farmhouse sink, flat-panel cabinets, white cabinets, soapstone benchtops, white splashback, ceramic splashback, panelled appliances, light hardwood floors, with island and grey benchtop.
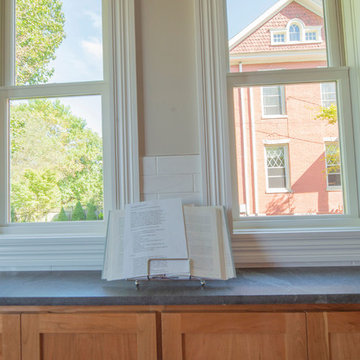
Caitlin Funkhouser Photography
Design ideas for a mid-sized contemporary u-shaped separate kitchen in Richmond with an undermount sink, shaker cabinets, medium wood cabinets, soapstone benchtops, white splashback, porcelain splashback, stainless steel appliances, porcelain floors, with island, grey floor and black benchtop.
Design ideas for a mid-sized contemporary u-shaped separate kitchen in Richmond with an undermount sink, shaker cabinets, medium wood cabinets, soapstone benchtops, white splashback, porcelain splashback, stainless steel appliances, porcelain floors, with island, grey floor and black benchtop.
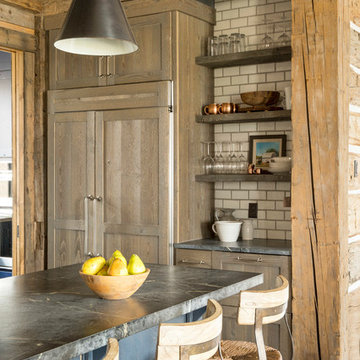
Martha O'Hara Interiors, Interior Design & Photo Styling | Troy Thies, Photography | Artwork by Jessie Rasche |
Please Note: All “related,” “similar,” and “sponsored” products tagged or listed by Houzz are not actual products pictured. They have not been approved by Martha O’Hara Interiors nor any of the professionals credited. For information about our work, please contact design@oharainteriors.com.
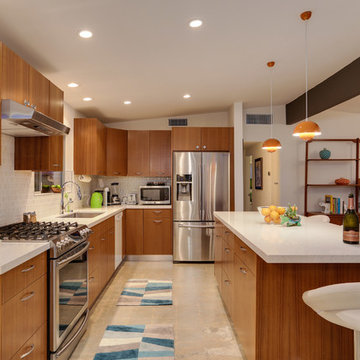
Kelly Peak
Design ideas for a mid-sized midcentury eat-in kitchen in Los Angeles with a double-bowl sink, flat-panel cabinets, light wood cabinets, soapstone benchtops, white splashback, mosaic tile splashback, stainless steel appliances, ceramic floors and with island.
Design ideas for a mid-sized midcentury eat-in kitchen in Los Angeles with a double-bowl sink, flat-panel cabinets, light wood cabinets, soapstone benchtops, white splashback, mosaic tile splashback, stainless steel appliances, ceramic floors and with island.
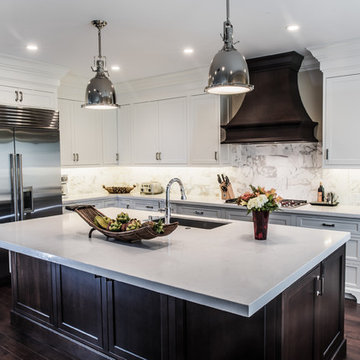
Inspiration for a mid-sized contemporary l-shaped open plan kitchen in Miami with an undermount sink, shaker cabinets, white cabinets, soapstone benchtops, white splashback, stone slab splashback, stainless steel appliances, dark hardwood floors and with island.
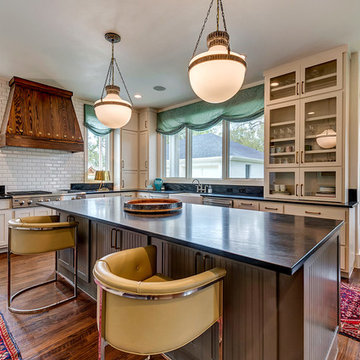
Charles Lauersdorf
Design ideas for a transitional l-shaped eat-in kitchen in Dallas with a farmhouse sink, shaker cabinets, white cabinets, white splashback, subway tile splashback, dark hardwood floors, with island, soapstone benchtops and stainless steel appliances.
Design ideas for a transitional l-shaped eat-in kitchen in Dallas with a farmhouse sink, shaker cabinets, white cabinets, white splashback, subway tile splashback, dark hardwood floors, with island, soapstone benchtops and stainless steel appliances.
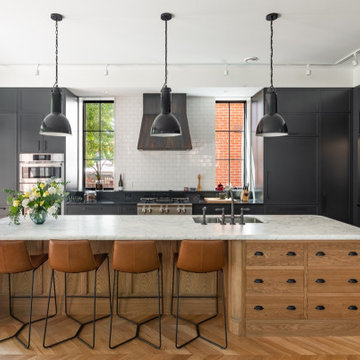
Design ideas for an expansive transitional l-shaped open plan kitchen in Toronto with an undermount sink, recessed-panel cabinets, black cabinets, soapstone benchtops, white splashback, ceramic splashback, stainless steel appliances, light hardwood floors, with island, brown floor and black benchtop.
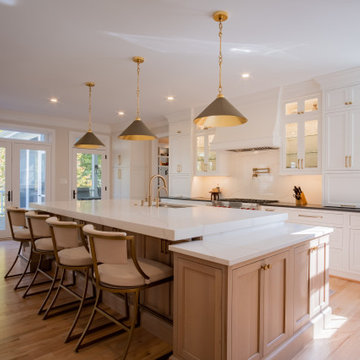
Main Line Kitchen Design’s unique business model allows our customers to work with the most experienced designers and get the most competitive kitchen cabinet pricing..
.
How can Main Line Kitchen Design offer both the best kitchen designs along with the most competitive kitchen cabinet pricing? Our expert kitchen designers meet customers by appointment only in our offices, instead of a large showroom open to the general public. We display the cabinet lines we sell under glass countertops so customers can see how our cabinetry is constructed. Customers can view hundreds of sample doors and and sample finishes and see 3d renderings of their future kitchen on flat screen TV’s. But we do not waste our time or our customers money on showroom extras that are not essential. Nor are we available to assist people who want to stop in and browse. We pass our savings onto our customers and concentrate on what matters most. Designing great kitchens!
Kitchen with Soapstone Benchtops and White Splashback Design Ideas
9