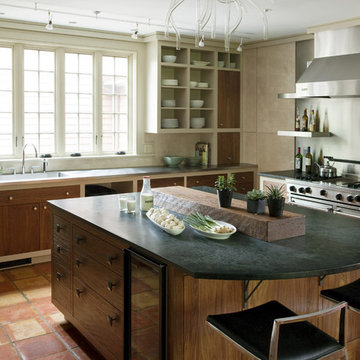Two Tone Kitchen Cabinets Kitchen with Soapstone Benchtops Design Ideas
Refine by:
Budget
Sort by:Popular Today
1 - 20 of 37 photos
Item 1 of 3
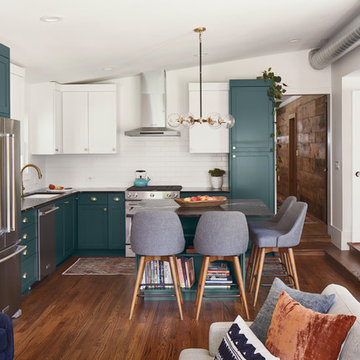
The kitchen is in the portion of the home that was part of an addition by the previous homeowners, which was enclosed and had a very low ceiling. We removed and reframed the roof of the addition portion to vault the ceiling.
The new kitchen layout is open to the family room, and has a large square shaped island. Other improvements include natural soapstone countertops, built-in stainless steel appliances and two tone cabinets with brass hardware.
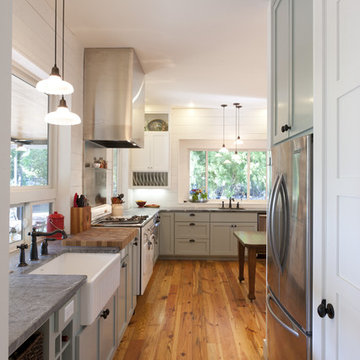
A blend of traditional elements with modern. Materials are selected for their ability to grow more beautiful with age.
Design ideas for a country kitchen in Austin with stainless steel appliances, a farmhouse sink and soapstone benchtops.
Design ideas for a country kitchen in Austin with stainless steel appliances, a farmhouse sink and soapstone benchtops.
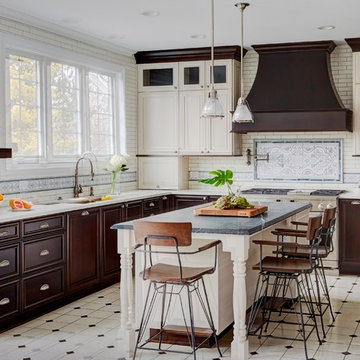
The goal of the project was to create a more functional kitchen, but to remodel with an eco-friendly approach. To minimize the waste going into the landfill, all the old cabinetry and appliances were donated, and the kitchen floor was kept intact because it was in great condition. The challenge was to design the kitchen around the existing floor and the natural soapstone the client fell in love with. The clients continued with the sustainable theme throughout the room with the new materials chosen: The back splash tiles are eco-friendly and hand-made in the USA.. The custom range hood was a beautiful addition to the kitchen. We maximized the counter space around the custom sink by extending the integral drain board above the dishwasher to create more prep space. In the adjacent laundry room, we continued the same color scheme to create a custom wall of cabinets to incorporate a hidden laundry shoot, and dog area. We also added storage around the washer and dryer including two different types of hanging for drying purposes.
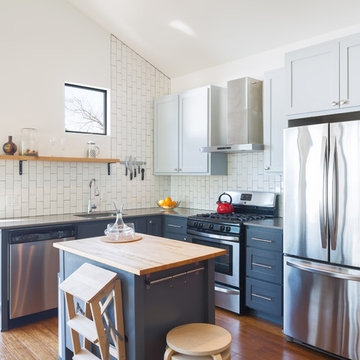
Photo by: Leonid Furmansky
Photo of a small transitional l-shaped kitchen in Austin with an undermount sink, soapstone benchtops, white splashback, subway tile splashback, stainless steel appliances, medium hardwood floors, with island, shaker cabinets, blue cabinets and orange floor.
Photo of a small transitional l-shaped kitchen in Austin with an undermount sink, soapstone benchtops, white splashback, subway tile splashback, stainless steel appliances, medium hardwood floors, with island, shaker cabinets, blue cabinets and orange floor.
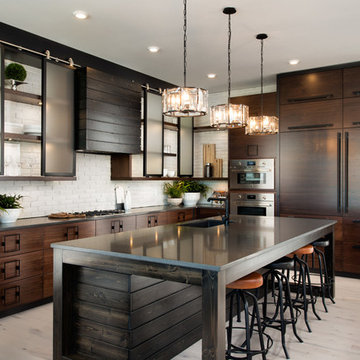
Inspiration for a large industrial l-shaped eat-in kitchen in Other with an undermount sink, flat-panel cabinets, dark wood cabinets, white splashback, brick splashback, panelled appliances, light hardwood floors, with island, beige floor and soapstone benchtops.
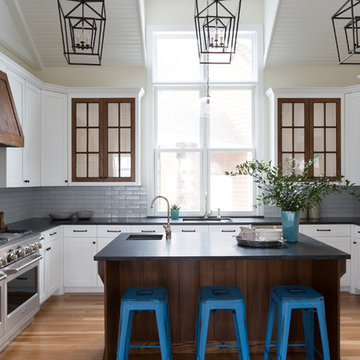
Rustic Kitchen with soapstone counters, stained oak custom island, range hood and upper cabinets, warm oak flooring and wolf range, Iron Pendants
Design ideas for a transitional u-shaped kitchen in Boston with an undermount sink, shaker cabinets, white cabinets, grey splashback, subway tile splashback, stainless steel appliances, light hardwood floors, with island, beige floor, black benchtop and soapstone benchtops.
Design ideas for a transitional u-shaped kitchen in Boston with an undermount sink, shaker cabinets, white cabinets, grey splashback, subway tile splashback, stainless steel appliances, light hardwood floors, with island, beige floor, black benchtop and soapstone benchtops.
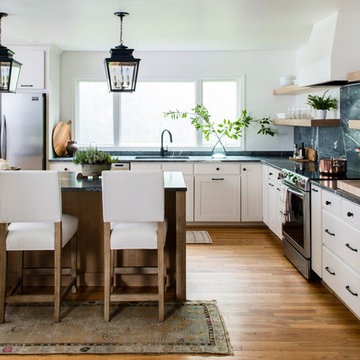
Photo by Helen Norman, Styling by Charlotte Safavi
Design ideas for a large country l-shaped open plan kitchen in DC Metro with an undermount sink, shaker cabinets, light wood cabinets, soapstone benchtops, green splashback, stone slab splashback, stainless steel appliances, with island, green benchtop, brown floor and medium hardwood floors.
Design ideas for a large country l-shaped open plan kitchen in DC Metro with an undermount sink, shaker cabinets, light wood cabinets, soapstone benchtops, green splashback, stone slab splashback, stainless steel appliances, with island, green benchtop, brown floor and medium hardwood floors.
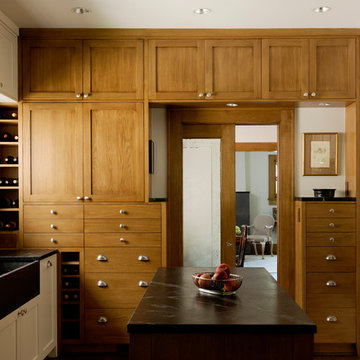
Jack Thompson
Design ideas for a mid-sized traditional l-shaped separate kitchen in Houston with shaker cabinets, medium wood cabinets, with island, a farmhouse sink, white splashback, marble splashback, soapstone benchtops, panelled appliances and medium hardwood floors.
Design ideas for a mid-sized traditional l-shaped separate kitchen in Houston with shaker cabinets, medium wood cabinets, with island, a farmhouse sink, white splashback, marble splashback, soapstone benchtops, panelled appliances and medium hardwood floors.
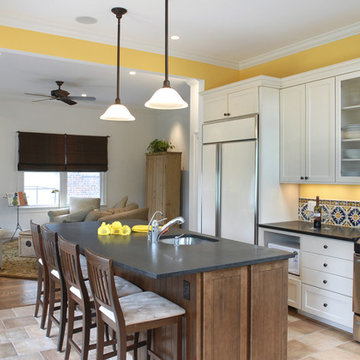
Design ideas for a large eclectic l-shaped open plan kitchen in DC Metro with panelled appliances, an undermount sink, shaker cabinets, white cabinets, soapstone benchtops, multi-coloured splashback, porcelain splashback, travertine floors, with island and beige floor.
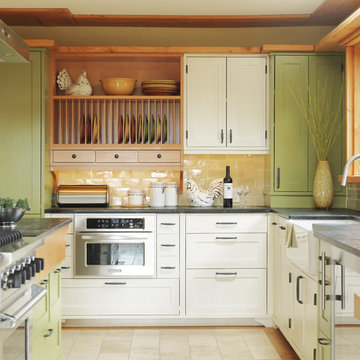
Photography by Susan Teare
Design ideas for a contemporary kitchen in Burlington with stainless steel appliances, soapstone benchtops, green cabinets, a farmhouse sink, shaker cabinets and yellow splashback.
Design ideas for a contemporary kitchen in Burlington with stainless steel appliances, soapstone benchtops, green cabinets, a farmhouse sink, shaker cabinets and yellow splashback.
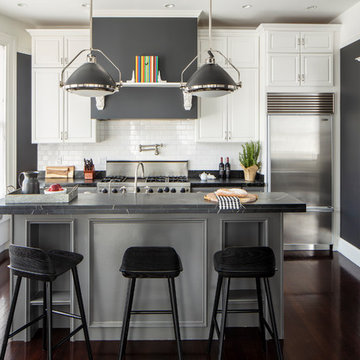
Michael Hospelt
Inspiration for a transitional galley separate kitchen in San Francisco with white cabinets, soapstone benchtops, white splashback, subway tile splashback, stainless steel appliances, with island, brown floor, grey benchtop, raised-panel cabinets and dark hardwood floors.
Inspiration for a transitional galley separate kitchen in San Francisco with white cabinets, soapstone benchtops, white splashback, subway tile splashback, stainless steel appliances, with island, brown floor, grey benchtop, raised-panel cabinets and dark hardwood floors.
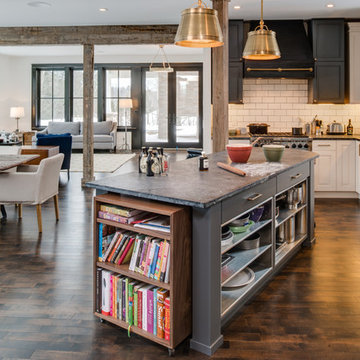
Design ideas for a country open plan kitchen in Other with subway tile splashback, a farmhouse sink, soapstone benchtops, stainless steel appliances, white splashback and grey cabinets.
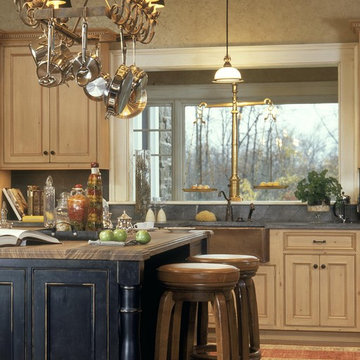
Traditional kitchen in New York with a farmhouse sink, beaded inset cabinets, distressed cabinets, soapstone benchtops, grey splashback and stone slab splashback.
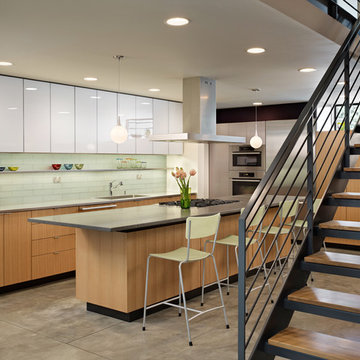
Glass cabinets and a glass backsplash work together to brighten a kitchen space.
From the street, this house once again appears essentially as it did when first design by Paul Hayden Kirk in 1955. Later modifications to the house were stripped away in this 2010 renovation, restoring the original spare, airy aesthetic. The west wing of the house was expanded, and the internal plan reorganized to provide for a more spacious kitchen and separate media room on the main floor, plus a new master suite above.
photo by Ben Benschneider
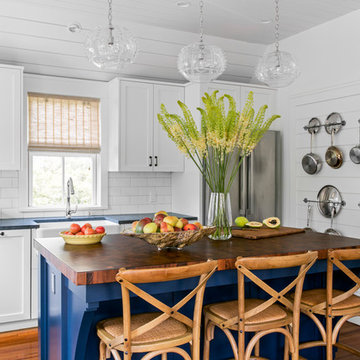
TEAM
Architect: LDa Architecture & Interiors
Builder: 41 Degrees North Construction, Inc.
Landscape Architect: Wild Violets (Landscape and Garden Design on Martha's Vineyard)
Photographer: Sean Litchfield Photography
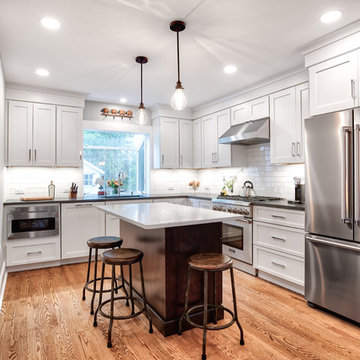
Large refrigerator, built-in microwave, and stove from Thermador add a nice touch in stainless steel.
Photos by Chris Veith.
This is an example of a mid-sized country l-shaped kitchen in New York with white cabinets, white splashback, subway tile splashback, stainless steel appliances, with island, brown floor, black benchtop, an undermount sink, shaker cabinets, soapstone benchtops and medium hardwood floors.
This is an example of a mid-sized country l-shaped kitchen in New York with white cabinets, white splashback, subway tile splashback, stainless steel appliances, with island, brown floor, black benchtop, an undermount sink, shaker cabinets, soapstone benchtops and medium hardwood floors.
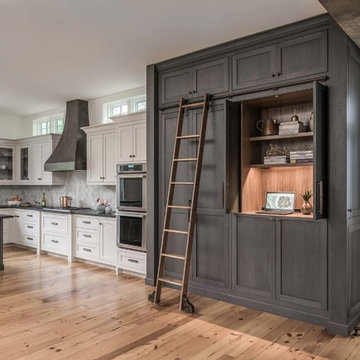
A key storage feature in this space is the large built in pantry. full walnut interior, finished with Rubio oil in a custom blend of grays. The desk area has multiple outlets for charging as well as lots of storage. This is the epicenter of the home. Pocket doors close it off and hide any 'work in progress'. Sliding ladder makes upper storage accessible.
Photography by Eric Roth
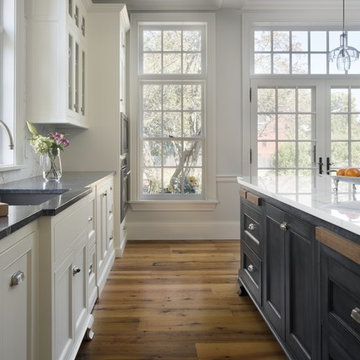
Kitchen designed and constructed by Jewett Farms + Co. Cabinetry. Antique Oak floors by Jewett Farms + Co. Flooring. Photos by Eric Roth
Design ideas for a traditional kitchen in Boston with soapstone benchtops.
Design ideas for a traditional kitchen in Boston with soapstone benchtops.
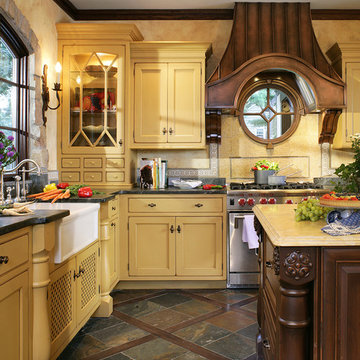
A warm and welcoming kitchen awaits these homeowners every morning. The kitchen was specifically designed to coordinate beautifully with the clients older home which had a very European flavor to it. The warmth and and elegance of the mustard cabinets contrasts with the use the slate and wood floor. New wrought iron fixtures were custom designed to bring in a feeling of old world elegance. Hand done plaster walls received further aging through a combination of a multi layer glaze .
Two Tone Kitchen Cabinets Kitchen with Soapstone Benchtops Design Ideas
1
