Kitchen with Soapstone Benchtops Design Ideas
Refine by:
Budget
Sort by:Popular Today
1 - 20 of 4,608 photos
Item 1 of 3
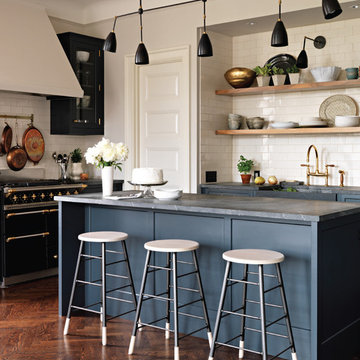
Mid-sized traditional l-shaped kitchen in New York with a farmhouse sink, shaker cabinets, soapstone benchtops, white splashback, ceramic splashback, with island, brown floor, black appliances, dark hardwood floors and grey cabinets.
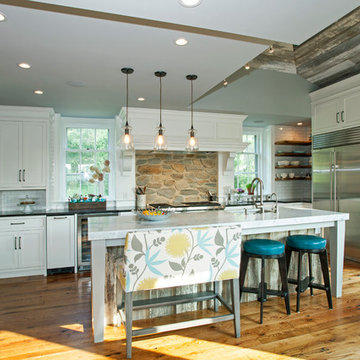
This kitchen has many interesting elements that set it apart.
The sense of openness is created by the raised ceiling and multiple ceiling levels, lighting and light colored cabinets.
A custom hood over the stone back splash creates a wonderful focal point with it's traditional style architectural mill work complimenting the islands use of reclaimed wood (as seen on the ceiling as well) transitional tapered legs, and the use of Carrara marble on the island top.
This kitchen was featured in a Houzz Kitchen of the Week article!
Photography by Alicia's Art, LLC
RUDLOFF Custom Builders, is a residential construction company that connects with clients early in the design phase to ensure every detail of your project is captured just as you imagined. RUDLOFF Custom Builders will create the project of your dreams that is executed by on-site project managers and skilled craftsman, while creating lifetime client relationships that are build on trust and integrity.
We are a full service, certified remodeling company that covers all of the Philadelphia suburban area including West Chester, Gladwynne, Malvern, Wayne, Haverford and more.
As a 6 time Best of Houzz winner, we look forward to working with you on your next project.
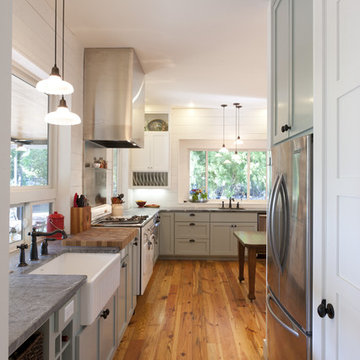
A blend of traditional elements with modern. Materials are selected for their ability to grow more beautiful with age.
Design ideas for a country kitchen in Austin with stainless steel appliances, a farmhouse sink and soapstone benchtops.
Design ideas for a country kitchen in Austin with stainless steel appliances, a farmhouse sink and soapstone benchtops.
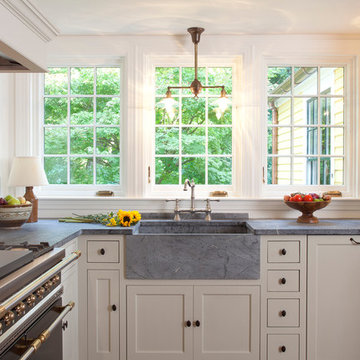
Photo by Randy O'Rourke
www.rorphotos.com
Inspiration for a mid-sized country l-shaped eat-in kitchen in Boston with soapstone benchtops, black appliances, recessed-panel cabinets, a farmhouse sink, green cabinets, beige splashback, ceramic splashback, medium hardwood floors, no island and brown floor.
Inspiration for a mid-sized country l-shaped eat-in kitchen in Boston with soapstone benchtops, black appliances, recessed-panel cabinets, a farmhouse sink, green cabinets, beige splashback, ceramic splashback, medium hardwood floors, no island and brown floor.
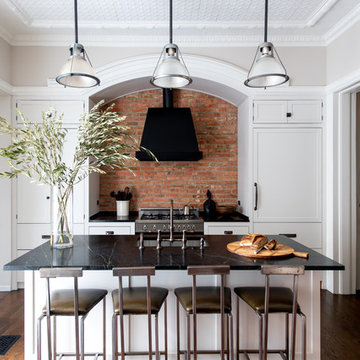
Photography by William Lavalette
Mid-sized traditional single-wall separate kitchen in New York with an undermount sink, soapstone benchtops, brick splashback, with island, brown floor, shaker cabinets, white cabinets, red splashback, panelled appliances, dark hardwood floors and black benchtop.
Mid-sized traditional single-wall separate kitchen in New York with an undermount sink, soapstone benchtops, brick splashback, with island, brown floor, shaker cabinets, white cabinets, red splashback, panelled appliances, dark hardwood floors and black benchtop.
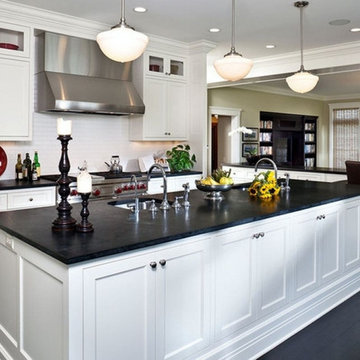
Inspiration for a mid-sized traditional single-wall kitchen in Raleigh with an undermount sink, shaker cabinets, white cabinets, soapstone benchtops, white splashback, subway tile splashback, stainless steel appliances, dark hardwood floors, with island, black floor and black benchtop.
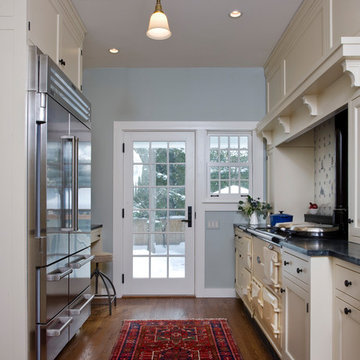
Leslie Schwartz Photography
Design ideas for a small traditional galley separate kitchen in Chicago with a farmhouse sink, beaded inset cabinets, white cabinets, soapstone benchtops, coloured appliances, medium hardwood floors, no island and black benchtop.
Design ideas for a small traditional galley separate kitchen in Chicago with a farmhouse sink, beaded inset cabinets, white cabinets, soapstone benchtops, coloured appliances, medium hardwood floors, no island and black benchtop.
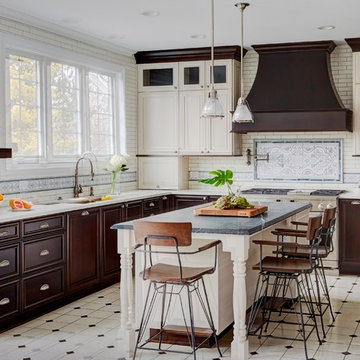
The goal of the project was to create a more functional kitchen, but to remodel with an eco-friendly approach. To minimize the waste going into the landfill, all the old cabinetry and appliances were donated, and the kitchen floor was kept intact because it was in great condition. The challenge was to design the kitchen around the existing floor and the natural soapstone the client fell in love with. The clients continued with the sustainable theme throughout the room with the new materials chosen: The back splash tiles are eco-friendly and hand-made in the USA.. The custom range hood was a beautiful addition to the kitchen. We maximized the counter space around the custom sink by extending the integral drain board above the dishwasher to create more prep space. In the adjacent laundry room, we continued the same color scheme to create a custom wall of cabinets to incorporate a hidden laundry shoot, and dog area. We also added storage around the washer and dryer including two different types of hanging for drying purposes.
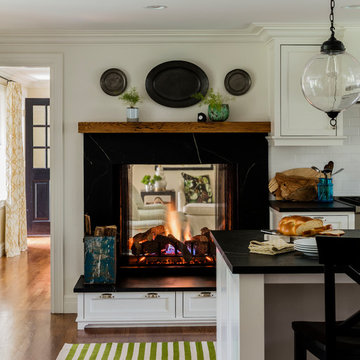
KT2DesignGroup
Michael J Lee Photography
Photo of a large transitional l-shaped eat-in kitchen in Boston with a farmhouse sink, flat-panel cabinets, white cabinets, soapstone benchtops, white splashback, subway tile splashback, panelled appliances, medium hardwood floors, with island and brown floor.
Photo of a large transitional l-shaped eat-in kitchen in Boston with a farmhouse sink, flat-panel cabinets, white cabinets, soapstone benchtops, white splashback, subway tile splashback, panelled appliances, medium hardwood floors, with island and brown floor.
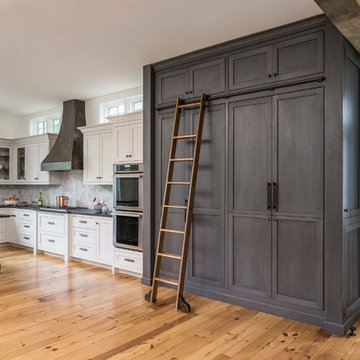
A key storage feature in this space is the large built in pantry. full walnut interior, finished with Rubio oil in a custom blend of grays. The desk area has multiple outlets for charging as well as lots of storage. This is the epicenter of the home. Pocket doors close it off and hide any 'work in progress'. Sliding ladder makes upper storage accessible.
Photography by Eric Roth
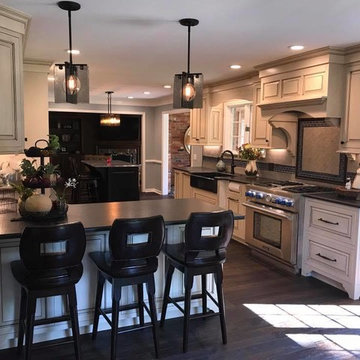
beautifully handcrafted, painted and glazed custom Amish cabinets.
This is an example of a mid-sized country l-shaped eat-in kitchen in Other with a farmhouse sink, distressed cabinets, stainless steel appliances, with island, raised-panel cabinets, soapstone benchtops, grey splashback, ceramic splashback, dark hardwood floors and brown floor.
This is an example of a mid-sized country l-shaped eat-in kitchen in Other with a farmhouse sink, distressed cabinets, stainless steel appliances, with island, raised-panel cabinets, soapstone benchtops, grey splashback, ceramic splashback, dark hardwood floors and brown floor.
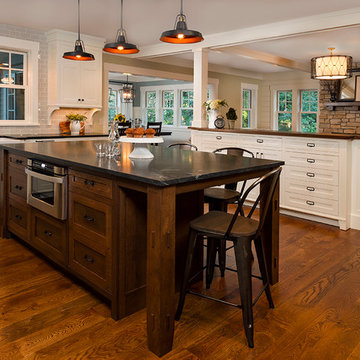
Building Design, Plans, and Interior Finishes by: Fluidesign Studio I Builder: Structural Dimensions Inc. I Photographer: Seth Benn Photography
Design ideas for a large traditional l-shaped eat-in kitchen in Minneapolis with a farmhouse sink, shaker cabinets, white cabinets, soapstone benchtops, blue splashback, subway tile splashback, stainless steel appliances, medium hardwood floors and with island.
Design ideas for a large traditional l-shaped eat-in kitchen in Minneapolis with a farmhouse sink, shaker cabinets, white cabinets, soapstone benchtops, blue splashback, subway tile splashback, stainless steel appliances, medium hardwood floors and with island.
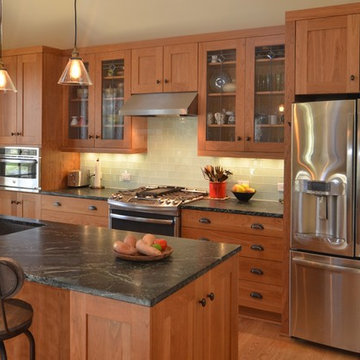
Natural Cherry cabinets with soapstone countertops. Sunday Kitchen & Bath sundaykb.com 240.314.7011
Inspiration for a mid-sized arts and crafts single-wall kitchen in DC Metro with an undermount sink, shaker cabinets, medium wood cabinets, soapstone benchtops, grey splashback, glass tile splashback, stainless steel appliances, light hardwood floors, with island and brown floor.
Inspiration for a mid-sized arts and crafts single-wall kitchen in DC Metro with an undermount sink, shaker cabinets, medium wood cabinets, soapstone benchtops, grey splashback, glass tile splashback, stainless steel appliances, light hardwood floors, with island and brown floor.
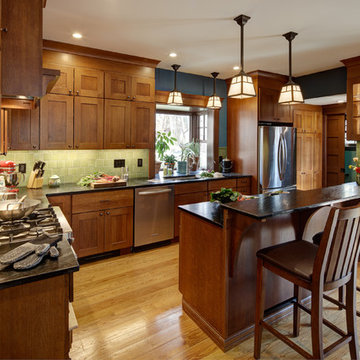
Wing Wong/Memories TTL
Inspiration for a large arts and crafts eat-in kitchen in New York with an undermount sink, shaker cabinets, medium wood cabinets, soapstone benchtops, green splashback, ceramic splashback, stainless steel appliances, medium hardwood floors and with island.
Inspiration for a large arts and crafts eat-in kitchen in New York with an undermount sink, shaker cabinets, medium wood cabinets, soapstone benchtops, green splashback, ceramic splashback, stainless steel appliances, medium hardwood floors and with island.
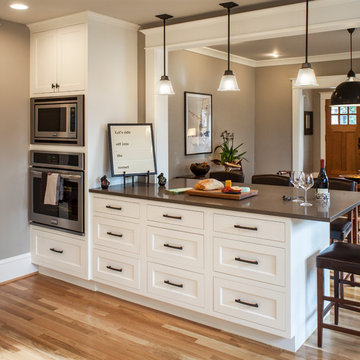
Design ideas for a mid-sized arts and crafts u-shaped eat-in kitchen in Portland with white cabinets, grey splashback, glass tile splashback, stainless steel appliances, medium hardwood floors, a peninsula, shaker cabinets and soapstone benchtops.

Inspiration for a large country l-shaped eat-in kitchen in Burlington with a double-bowl sink, raised-panel cabinets, white cabinets, soapstone benchtops, green splashback, stone slab splashback, white appliances, medium hardwood floors and with island.
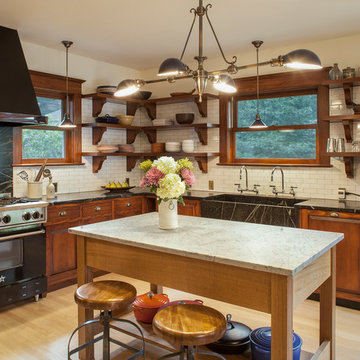
The original kitchen was disjointed and lacked connection to the home and its history. The remodel opened the room to other areas of the home by incorporating an unused breakfast nook and enclosed porch to create a spacious new kitchen. It features stunning soapstone counters and range splash, era appropriate subway tiles, and hand crafted floating shelves. Ceasarstone on the island creates a durable, hardworking surface for prep work. A black Blue Star range anchors the space while custom inset fir cabinets wrap the walls and provide ample storage. Great care was given in restoring and recreating historic details for this charming Foursquare kitchen.
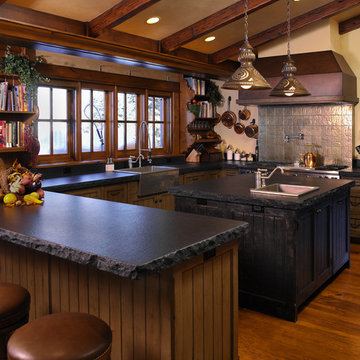
The bold and rustic kitchen is large enough to cook and entertain for many guests. The edges of the soapstone counter tops were left unfinished to add to the home's rustic charm.
Interior Design: Megan at M Design and Interiors
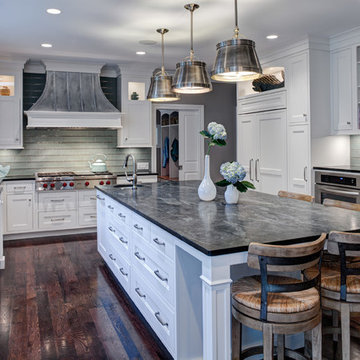
The custom height single ovens were placed side by side to allow for easy use and the large island provided plenty of work space. The combination of clean sleek lines with a variety of finishes and textures keeps this “beach house cottage look” current and comfortable.
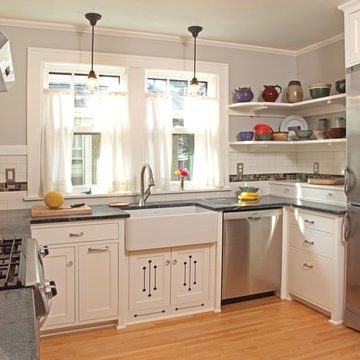
Architecture & Interior Design: David Heide Design Studio -- Photos: Greg Page Photography
This is an example of a small arts and crafts u-shaped separate kitchen in Minneapolis with a farmhouse sink, white cabinets, stainless steel appliances, recessed-panel cabinets, white splashback, subway tile splashback, light hardwood floors, no island, soapstone benchtops and brown floor.
This is an example of a small arts and crafts u-shaped separate kitchen in Minneapolis with a farmhouse sink, white cabinets, stainless steel appliances, recessed-panel cabinets, white splashback, subway tile splashback, light hardwood floors, no island, soapstone benchtops and brown floor.
Kitchen with Soapstone Benchtops Design Ideas
1