Kitchen with Solid Surface Benchtops and Black Splashback Design Ideas
Refine by:
Budget
Sort by:Popular Today
41 - 60 of 2,446 photos
Item 1 of 3
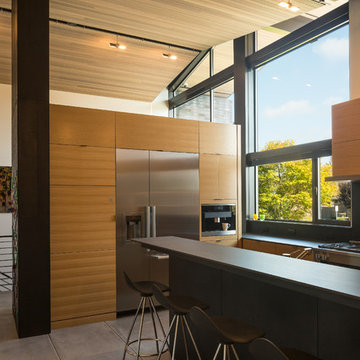
Kitchen features rift white oak cabinets and porcelain counters, LED track lighting.
photo by Lara Swimmer
Inspiration for a large midcentury u-shaped open plan kitchen in Seattle with an integrated sink, flat-panel cabinets, light wood cabinets, solid surface benchtops, black splashback, stainless steel appliances, concrete floors and with island.
Inspiration for a large midcentury u-shaped open plan kitchen in Seattle with an integrated sink, flat-panel cabinets, light wood cabinets, solid surface benchtops, black splashback, stainless steel appliances, concrete floors and with island.

We chose a micro cement floor for this space, choosing a warm neutral that sat perfectly with the wall colour. This entire extension space was intended to feel like a bright and sunny contrast to the pattern and colour of the rest of the house. A sense of calm, space, and comfort exudes from the space. We chose linen and boucle fabrics for the furniture, continuing the restrained palette. The enormous sculptural kitchen is grounding the space, which we designed in collaboration with Roundhouse Design. However, to continue the sense of space and full-height ceiling scale, we colour-matched the kitchen wall cabinets with the wall paint colour. the base units were sprayed in farrow and ball 'Railings'.
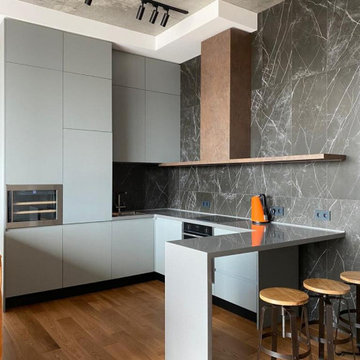
Photo of a small industrial u-shaped open plan kitchen in Moscow with an undermount sink, flat-panel cabinets, grey cabinets, solid surface benchtops, black splashback, ceramic splashback, stainless steel appliances, medium hardwood floors, orange floor and grey benchtop.
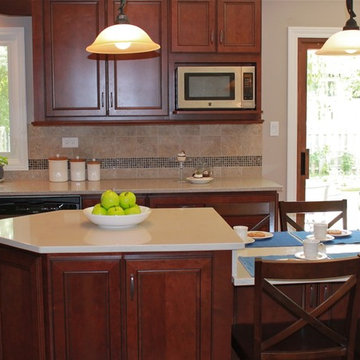
Photo of a mid-sized traditional u-shaped eat-in kitchen in Chicago with recessed-panel cabinets, brown cabinets, black splashback, mosaic tile splashback, black appliances, medium hardwood floors, with island, solid surface benchtops and an undermount sink.
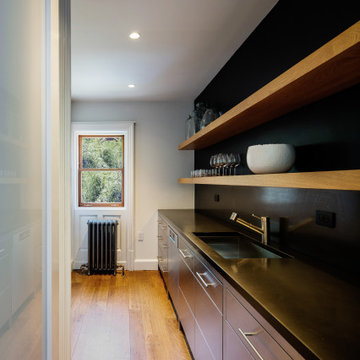
This Queen Anne style five story townhouse in Clinton Hill, Brooklyn is one of a pair that were built in 1887 by Charles Erhart, a co-founder of the Pfizer pharmaceutical company.
The brownstone façade was restored in an earlier renovation, which also included work to main living spaces. The scope for this new renovation phase was focused on restoring the stair hallways, gut renovating six bathrooms, a butler’s pantry, kitchenette, and work to the bedrooms and main kitchen. Work to the exterior of the house included replacing 18 windows with new energy efficient units, renovating a roof deck and restoring original windows.
In keeping with the Victorian approach to interior architecture, each of the primary rooms in the house has its own style and personality.
The Parlor is entirely white with detailed paneling and moldings throughout, the Drawing Room and Dining Room are lined with shellacked Oak paneling with leaded glass windows, and upstairs rooms are finished with unique colors or wallpapers to give each a distinct character.
The concept for new insertions was therefore to be inspired by existing idiosyncrasies rather than apply uniform modernity. Two bathrooms within the master suite both have stone slab walls and floors, but one is in white Carrara while the other is dark grey Graffiti marble. The other bathrooms employ either grey glass, Carrara mosaic or hexagonal Slate tiles, contrasted with either blackened or brushed stainless steel fixtures. The main kitchen and kitchenette have Carrara countertops and simple white lacquer cabinetry to compliment the historic details.
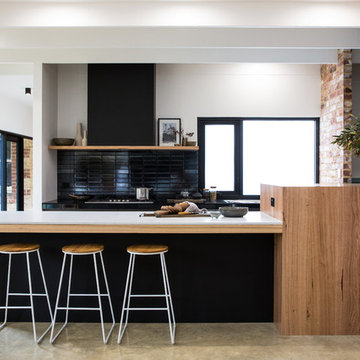
Josie Withers
Inspiration for an expansive contemporary galley kitchen in Other with solid surface benchtops, black splashback, concrete floors, grey floor, white benchtop, black cabinets and a peninsula.
Inspiration for an expansive contemporary galley kitchen in Other with solid surface benchtops, black splashback, concrete floors, grey floor, white benchtop, black cabinets and a peninsula.
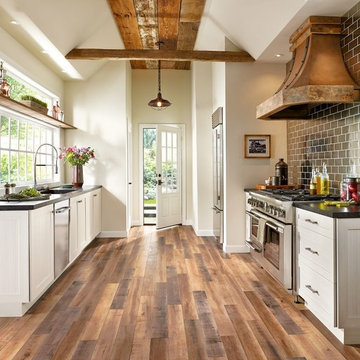
Design ideas for a large transitional galley eat-in kitchen in Other with an undermount sink, shaker cabinets, white cabinets, solid surface benchtops, black splashback, subway tile splashback, stainless steel appliances, no island, medium hardwood floors and brown floor.
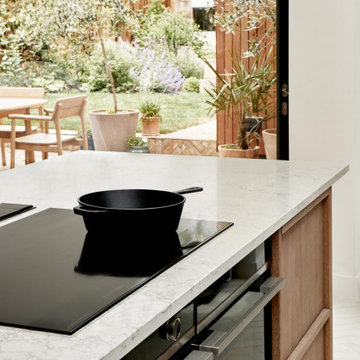
Induction hob and oven on the large island.
Design ideas for a large modern open plan kitchen in London with a drop-in sink, recessed-panel cabinets, medium wood cabinets, solid surface benchtops, black splashback, stainless steel appliances, medium hardwood floors, with island, brown floor and black benchtop.
Design ideas for a large modern open plan kitchen in London with a drop-in sink, recessed-panel cabinets, medium wood cabinets, solid surface benchtops, black splashback, stainless steel appliances, medium hardwood floors, with island, brown floor and black benchtop.
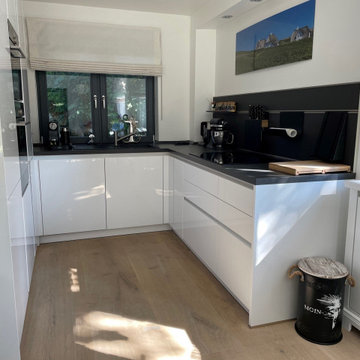
Inspiration for a mid-sized traditional u-shaped open plan kitchen in Other with a drop-in sink, white cabinets, solid surface benchtops, black splashback, panelled appliances, light hardwood floors, no island, beige floor and black benchtop.
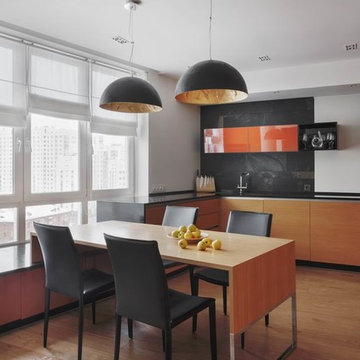
Design ideas for a mid-sized contemporary l-shaped eat-in kitchen in Moscow with flat-panel cabinets, solid surface benchtops, laminate floors, black benchtop, orange cabinets and black splashback.
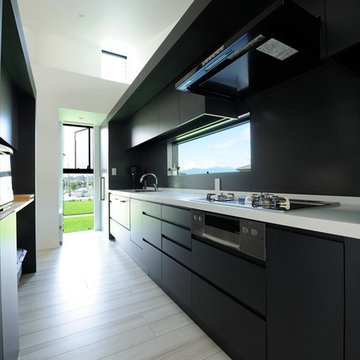
造作一体式キッチン
Design ideas for a large modern separate kitchen in Other with black cabinets, solid surface benchtops, black splashback, stainless steel appliances, with island, white benchtop, a single-bowl sink, flat-panel cabinets and beige floor.
Design ideas for a large modern separate kitchen in Other with black cabinets, solid surface benchtops, black splashback, stainless steel appliances, with island, white benchtop, a single-bowl sink, flat-panel cabinets and beige floor.
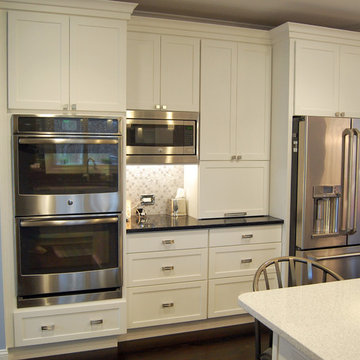
Ric Guy
Photo of a mid-sized arts and crafts u-shaped eat-in kitchen in Baltimore with an undermount sink, shaker cabinets, white cabinets, black splashback, ceramic splashback, stainless steel appliances, with island, solid surface benchtops and dark hardwood floors.
Photo of a mid-sized arts and crafts u-shaped eat-in kitchen in Baltimore with an undermount sink, shaker cabinets, white cabinets, black splashback, ceramic splashback, stainless steel appliances, with island, solid surface benchtops and dark hardwood floors.
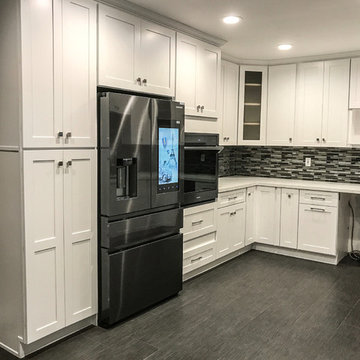
Design ideas for a mid-sized transitional u-shaped eat-in kitchen in Los Angeles with a double-bowl sink, shaker cabinets, white cabinets, solid surface benchtops, black splashback, matchstick tile splashback, black appliances, dark hardwood floors, a peninsula, grey floor and white benchtop.
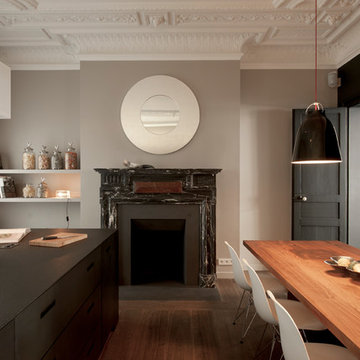
Inspiration for a mid-sized contemporary single-wall separate kitchen in Paris with black splashback, dark hardwood floors, brown floor, beaded inset cabinets, medium wood cabinets and solid surface benchtops.
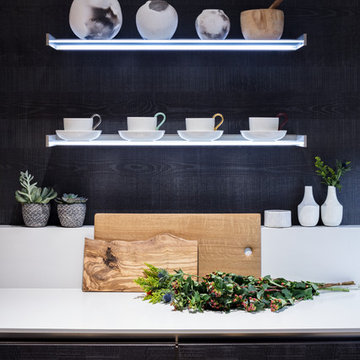
Home designed by Black and Milk Interior Design firm. They specialise in Modern Interiors for London New Build Apartments. https://blackandmilk.co.uk
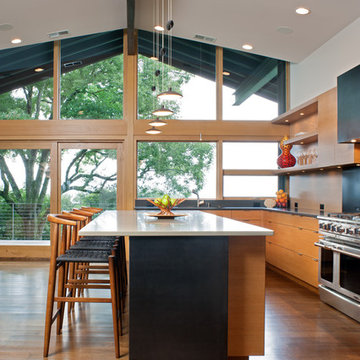
Photo by David Dietrich.
Carolina Home & Garden Magazine, Summer 2017
Photo of a mid-sized contemporary l-shaped eat-in kitchen in Charlotte with flat-panel cabinets, beige cabinets, solid surface benchtops, black splashback, stainless steel appliances, dark hardwood floors, with island and brown floor.
Photo of a mid-sized contemporary l-shaped eat-in kitchen in Charlotte with flat-panel cabinets, beige cabinets, solid surface benchtops, black splashback, stainless steel appliances, dark hardwood floors, with island and brown floor.
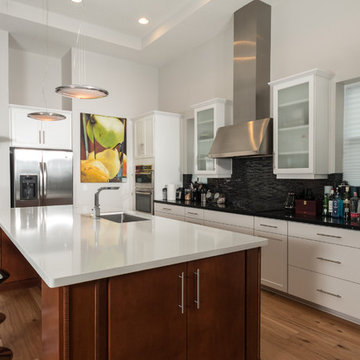
Wide 7-1/2 inch hickory wood floors are installed throughout the whole home.
Photos by: guinardcp.com
Design ideas for a large contemporary l-shaped eat-in kitchen in Orlando with stainless steel appliances, light hardwood floors, with island, shaker cabinets, white cabinets, solid surface benchtops, black splashback, glass tile splashback, beige floor and black benchtop.
Design ideas for a large contemporary l-shaped eat-in kitchen in Orlando with stainless steel appliances, light hardwood floors, with island, shaker cabinets, white cabinets, solid surface benchtops, black splashback, glass tile splashback, beige floor and black benchtop.
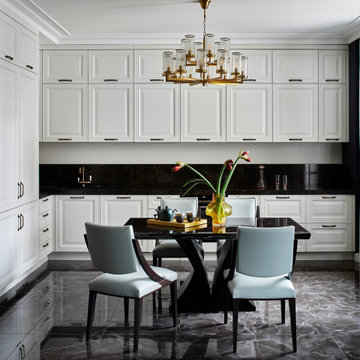
Photo of a mid-sized traditional l-shaped eat-in kitchen in Moscow with an undermount sink, recessed-panel cabinets, white cabinets, solid surface benchtops, black splashback, stone slab splashback, panelled appliances, porcelain floors, black floor and black benchtop.
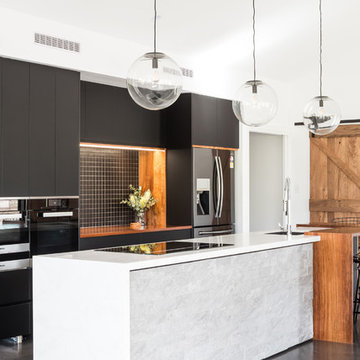
Anjie Blair Photography
Inspiration for a mid-sized contemporary galley open plan kitchen in Hobart with an undermount sink, black cabinets, solid surface benchtops, black splashback, ceramic splashback, stainless steel appliances, concrete floors, with island, grey floor, white benchtop and flat-panel cabinets.
Inspiration for a mid-sized contemporary galley open plan kitchen in Hobart with an undermount sink, black cabinets, solid surface benchtops, black splashback, ceramic splashback, stainless steel appliances, concrete floors, with island, grey floor, white benchtop and flat-panel cabinets.
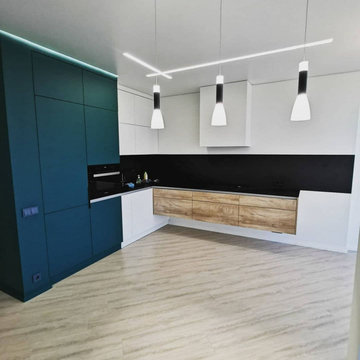
Эта навесная угловая встроенная дизайнерская кухня с деревянными фасадами темной гаммы представляет собой идеальное сочетание простоты и элегантности. Широкая конструкция обеспечивает достаточно места для приготовления пищи и хранения. Нефритовый цвет добавляет нотку уникальности, а стиль минимализма сохраняет чистоту и изысканность. Деревянные фасады привносят в пространство тепло и текстуру, что делает эту кухню идеальным выбором для тех, кто ищет естественности в своем доме.
Kitchen with Solid Surface Benchtops and Black Splashback Design Ideas
3