Kitchen with Solid Surface Benchtops and Brown Splashback Design Ideas
Refine by:
Budget
Sort by:Popular Today
1 - 20 of 1,984 photos
Item 1 of 3

Апартаменты для временного проживания семьи из двух человек в ЖК TriBeCa. Интерьеры выполнены в современном стиле. Дизайн в проекте получился лаконичный, спокойный, но с интересными акцентами, изящно дополняющими общую картину. Зеркальные панели в прихожей увеличивают пространство, смотрятся стильно и оригинально. Современные картины в гостиной и спальне дополняют общую композицию и объединяют все цвета и полутона, которые мы использовали, создавая гармоничное пространство
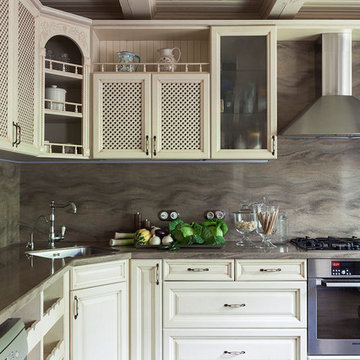
Юрий Гришко
Design ideas for a mid-sized transitional l-shaped open plan kitchen in Moscow with an undermount sink, recessed-panel cabinets, beige cabinets, solid surface benchtops, brown splashback, stainless steel appliances, porcelain floors, no island, black floor and brown benchtop.
Design ideas for a mid-sized transitional l-shaped open plan kitchen in Moscow with an undermount sink, recessed-panel cabinets, beige cabinets, solid surface benchtops, brown splashback, stainless steel appliances, porcelain floors, no island, black floor and brown benchtop.
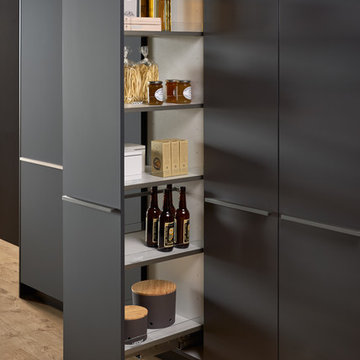
Large modern single-wall kitchen pantry in New York with a double-bowl sink, flat-panel cabinets, grey cabinets, solid surface benchtops, brown splashback, stainless steel appliances, concrete floors and with island.
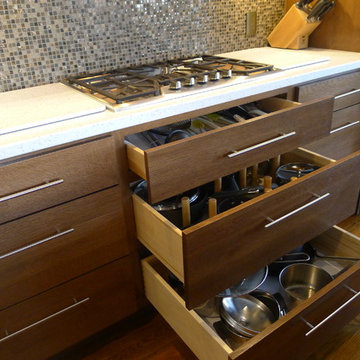
The clients called me in to help with finishing details on their kitchen remodel. They had already decided to do a lot of the work themselves and also decided on a cabinet company. I came into the project early enough to see a better layout to the original kitchen, then i was able to give my clients better options to choose from on the flow and aesthetics of the space. They already had an existing island but no sink, the refrigerator was an awkward walk away from the work space. We panned with everything moving and a much better flow was created, more storage than needed..that's always a good problem to have! Multiple storage drawers under the range, roll out trash, appliance garage for the coffee maker and much more. This was my first time working with non custom cabinets, it turned out wonderful with all the bells and whistles a dream kitchen should have.
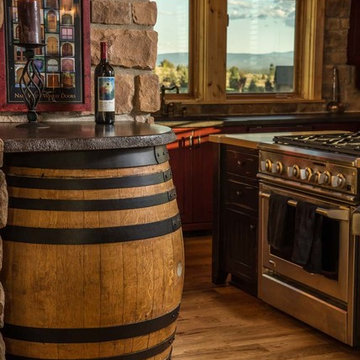
Chandler Photography
This is an example of a mid-sized country kitchen in Other with an undermount sink, shaker cabinets, red cabinets, solid surface benchtops, brown splashback, stone tile splashback, medium hardwood floors, with island and black benchtop.
This is an example of a mid-sized country kitchen in Other with an undermount sink, shaker cabinets, red cabinets, solid surface benchtops, brown splashback, stone tile splashback, medium hardwood floors, with island and black benchtop.

Una cucina parallela, con zona lavoro e colonna forno da un lato e colonna frigo, dispensa e tavolo sull'altro lato. Per guadagnare spazio è stata realizzata una panca su misura ad angolo. Il tavolo è in noce americato come il parquet del soggiorno. Lo stesso materiale è stato ripreso anche sul soffitto della zona pranzo. Cucina di Cesar e lampade sopra al tavolo di Axolight.
Foto di Simone Marulli
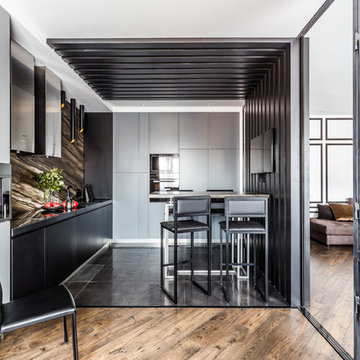
Михаил Чекалов- фото
Photo of a large contemporary l-shaped open plan kitchen in Other with a single-bowl sink, flat-panel cabinets, solid surface benchtops, marble splashback, black appliances, porcelain floors, no island, black floor, black cabinets and brown splashback.
Photo of a large contemporary l-shaped open plan kitchen in Other with a single-bowl sink, flat-panel cabinets, solid surface benchtops, marble splashback, black appliances, porcelain floors, no island, black floor, black cabinets and brown splashback.
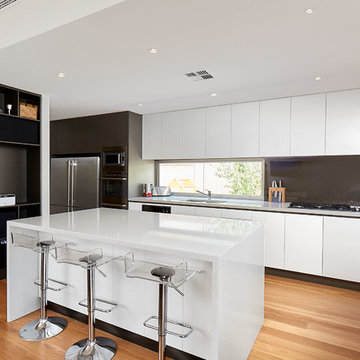
Crib Creative
Photo of a mid-sized contemporary single-wall eat-in kitchen in Perth with an undermount sink, open cabinets, white cabinets, solid surface benchtops, brown splashback, stainless steel appliances, light hardwood floors, with island, glass sheet splashback, beige floor and white benchtop.
Photo of a mid-sized contemporary single-wall eat-in kitchen in Perth with an undermount sink, open cabinets, white cabinets, solid surface benchtops, brown splashback, stainless steel appliances, light hardwood floors, with island, glass sheet splashback, beige floor and white benchtop.
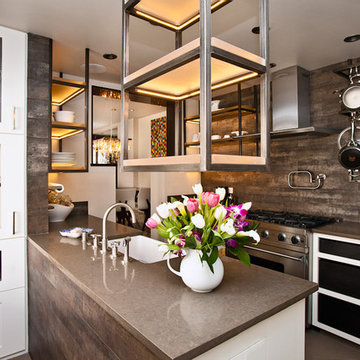
An old Southwest dwelling received a contemporary kitchen transformation including modern beauty, LED lighting and functional simplicity all within a compact space.
Photograph by Karen Novotny
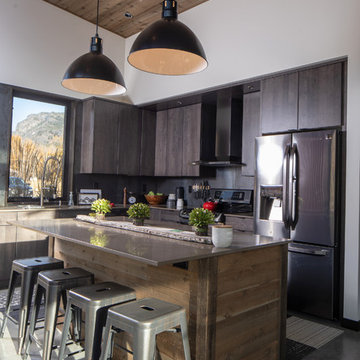
Guest House Kitchen.
Image by Stephen Brousseau.
Small industrial l-shaped open plan kitchen in Seattle with an undermount sink, flat-panel cabinets, black cabinets, solid surface benchtops, brown splashback, stainless steel appliances, concrete floors, with island, grey floor and brown benchtop.
Small industrial l-shaped open plan kitchen in Seattle with an undermount sink, flat-panel cabinets, black cabinets, solid surface benchtops, brown splashback, stainless steel appliances, concrete floors, with island, grey floor and brown benchtop.
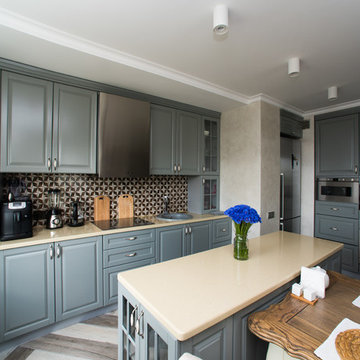
Игорь Чернов, Виктор Цурганов
Design ideas for a large transitional galley eat-in kitchen in Moscow with a drop-in sink, raised-panel cabinets, grey cabinets, solid surface benchtops, brown splashback, porcelain splashback, stainless steel appliances, porcelain floors and with island.
Design ideas for a large transitional galley eat-in kitchen in Moscow with a drop-in sink, raised-panel cabinets, grey cabinets, solid surface benchtops, brown splashback, porcelain splashback, stainless steel appliances, porcelain floors and with island.
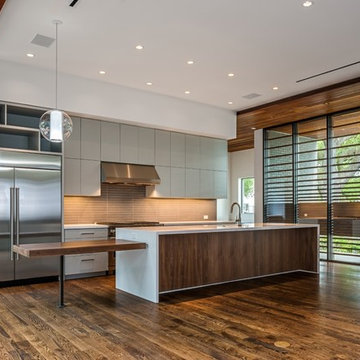
Design ideas for a large contemporary galley eat-in kitchen in Houston with a single-bowl sink, flat-panel cabinets, grey cabinets, solid surface benchtops, brown splashback, glass tile splashback, stainless steel appliances, medium hardwood floors and with island.
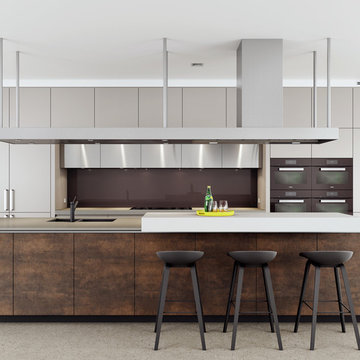
Industrial style kitchen with custom stainless steel rangehood, Neolith Iron Moss doors (island) and raised bar bench.
This is an example of a large industrial single-wall open plan kitchen in Sydney with an undermount sink, flat-panel cabinets, beige cabinets, solid surface benchtops, brown splashback, glass sheet splashback, black appliances, concrete floors and with island.
This is an example of a large industrial single-wall open plan kitchen in Sydney with an undermount sink, flat-panel cabinets, beige cabinets, solid surface benchtops, brown splashback, glass sheet splashback, black appliances, concrete floors and with island.
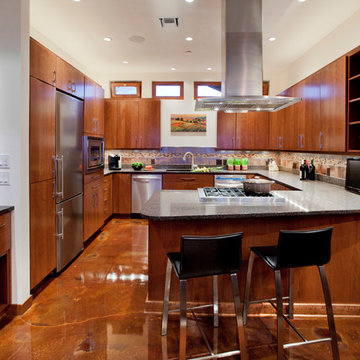
Gleaming concrete polished floors
Inspiration for a contemporary u-shaped kitchen in Portland with solid surface benchtops, stainless steel appliances, flat-panel cabinets, medium wood cabinets and brown splashback.
Inspiration for a contemporary u-shaped kitchen in Portland with solid surface benchtops, stainless steel appliances, flat-panel cabinets, medium wood cabinets and brown splashback.
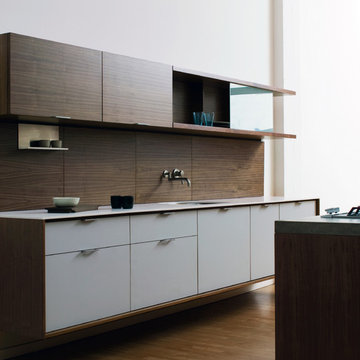
Design ideas for a modern galley kitchen in New York with solid surface benchtops, an undermount sink, flat-panel cabinets, white cabinets and brown splashback.

Wine cooler tucked away in the island
Design ideas for a mid-sized transitional galley eat-in kitchen in London with blue cabinets, solid surface benchtops, brown splashback, brick splashback, panelled appliances, medium hardwood floors, with island, brown floor, white benchtop, a farmhouse sink and beaded inset cabinets.
Design ideas for a mid-sized transitional galley eat-in kitchen in London with blue cabinets, solid surface benchtops, brown splashback, brick splashback, panelled appliances, medium hardwood floors, with island, brown floor, white benchtop, a farmhouse sink and beaded inset cabinets.
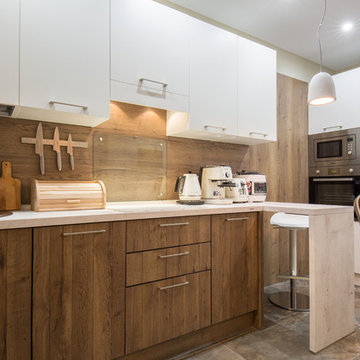
Елена Шакирова(дизайн),Евгений Кузнецов (фото)
Mid-sized contemporary l-shaped eat-in kitchen in Other with medium wood cabinets, solid surface benchtops, brown splashback, timber splashback, stainless steel appliances, porcelain floors, no island, a drop-in sink, flat-panel cabinets and brown floor.
Mid-sized contemporary l-shaped eat-in kitchen in Other with medium wood cabinets, solid surface benchtops, brown splashback, timber splashback, stainless steel appliances, porcelain floors, no island, a drop-in sink, flat-panel cabinets and brown floor.
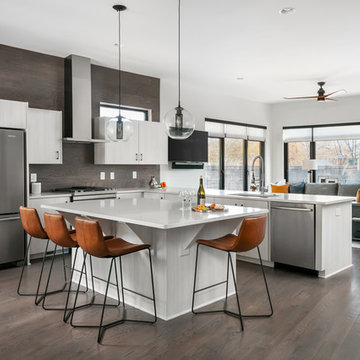
Anastasia Alkema Photography
Large contemporary l-shaped open plan kitchen in Atlanta with brown floor, an undermount sink, flat-panel cabinets, beige cabinets, brown splashback, timber splashback, stainless steel appliances, dark hardwood floors, with island, solid surface benchtops and white benchtop.
Large contemporary l-shaped open plan kitchen in Atlanta with brown floor, an undermount sink, flat-panel cabinets, beige cabinets, brown splashback, timber splashback, stainless steel appliances, dark hardwood floors, with island, solid surface benchtops and white benchtop.
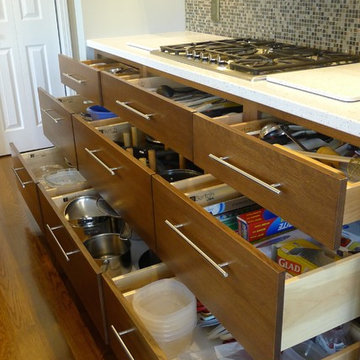
The clients called me in to help with finishing details on their kitchen remodel. They had already decided to do a lot of the work themselves and also decided on a cabinet company. I came into the project early enough to see a better layout to the original kitchen, then i was able to give my clients better options to choose from on the flow and aesthetics of the space. They already had an existing island but no sink, the refrigerator was an awkward walk away from the work space. We panned with everything moving and a much better flow was created, more storage than needed..that's always a good problem to have! Multiple storage drawers under the range, roll out trash, appliance garage for the coffee maker and much more. This was my first time working with non custom cabinets, it turned out wonderful with all the bells and whistles a dream kitchen should have.
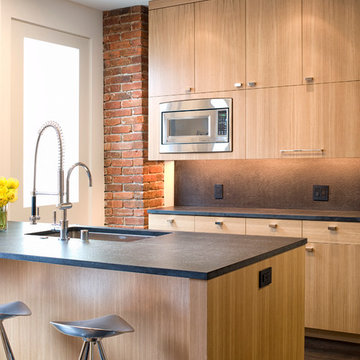
Originally asked to resurface custom kitchen cabinets, Michael Merrill Design Studio finished this project with a completely new, crisp and ultra-modern design for the entire 815 square-foot home.
Photos © John Sutton Photography
Kitchen with Solid Surface Benchtops and Brown Splashback Design Ideas
1