Kitchen with Solid Surface Benchtops and Cement Tiles Design Ideas
Refine by:
Budget
Sort by:Popular Today
41 - 60 of 681 photos
Item 1 of 3
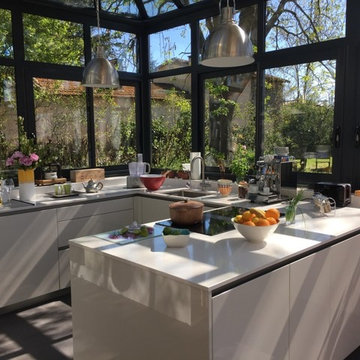
Design ideas for a mid-sized modern u-shaped separate kitchen in Toulouse with a single-bowl sink, beaded inset cabinets, white cabinets, solid surface benchtops, white splashback, cement tiles, with island and grey floor.
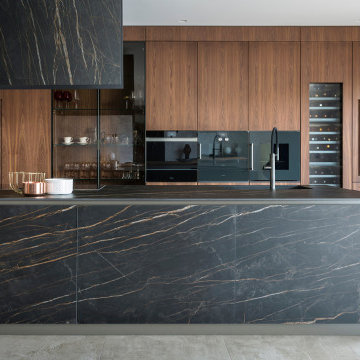
Classic Beauty of rick golden brown veins on a dark background. I Naturali is made by the Italian factory Laminam. This beautiful porcelain slab looks exactly like real marble but without the maintenance.
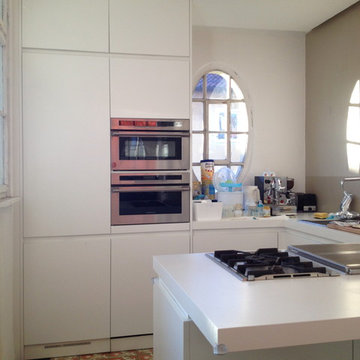
Design ideas for a contemporary kitchen in Stuttgart with white cabinets, solid surface benchtops and cement tiles.
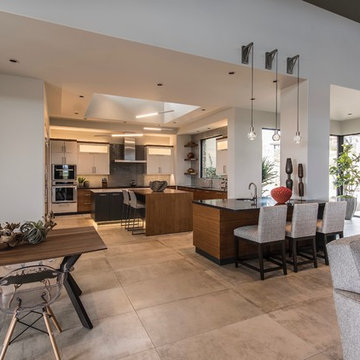
Inspiration for a large contemporary u-shaped eat-in kitchen in Phoenix with flat-panel cabinets, multiple islands, an undermount sink, dark wood cabinets, solid surface benchtops, grey splashback, glass tile splashback, panelled appliances, cement tiles, grey floor and black benchtop.
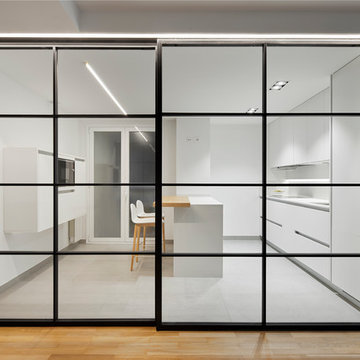
iñaki Caperochipi
Design ideas for a mid-sized contemporary galley open plan kitchen in Other with a single-bowl sink, shaker cabinets, white cabinets, solid surface benchtops, black splashback, cement tile splashback, black appliances, cement tiles, with island, grey floor and white benchtop.
Design ideas for a mid-sized contemporary galley open plan kitchen in Other with a single-bowl sink, shaker cabinets, white cabinets, solid surface benchtops, black splashback, cement tile splashback, black appliances, cement tiles, with island, grey floor and white benchtop.
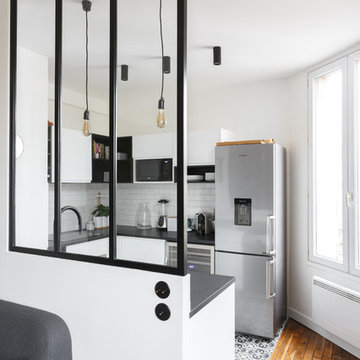
Stéphane Vasco
Design ideas for a small modern u-shaped open plan kitchen in Paris with a drop-in sink, flat-panel cabinets, white cabinets, solid surface benchtops, white splashback, subway tile splashback, stainless steel appliances, cement tiles, no island, grey floor and black benchtop.
Design ideas for a small modern u-shaped open plan kitchen in Paris with a drop-in sink, flat-panel cabinets, white cabinets, solid surface benchtops, white splashback, subway tile splashback, stainless steel appliances, cement tiles, no island, grey floor and black benchtop.
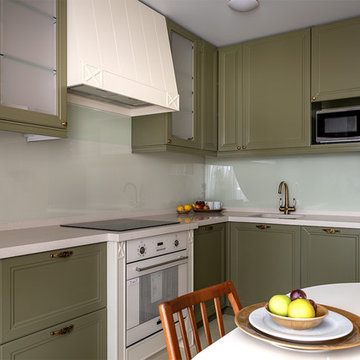
Inspiration for a mid-sized transitional l-shaped eat-in kitchen in Moscow with an integrated sink, recessed-panel cabinets, green cabinets, solid surface benchtops, glass sheet splashback, white appliances, cement tiles, green floor and white benchtop.
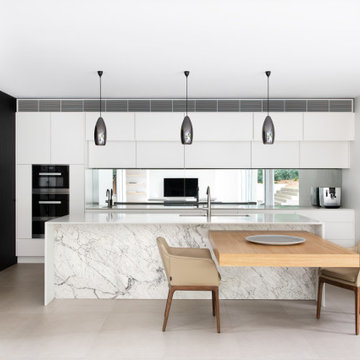
This kitchen has a custom designed Ceaserstone island benchtop with additional timber island to allow its occupants a more relaxed dining & working area. The kitchen also encompasses (hidden behind the joinery) a walk-in pantry and laundry space.
The design of this residence aims to address the sites irregular shape sloping block. The residence has been sited well back from the street to allow for a wider frontage home. The home has been designed to have private outdoor spaces to the front and rear of the house to provide a summer and winter private open space for outdoor living and maximise solar access. The use of sustainable materials and passive approach to thermal comfort ensure the house remains energy efficient and less reliant on natural resources.
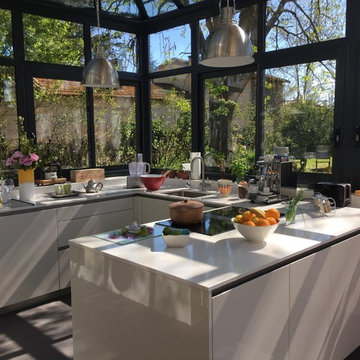
This is an example of a mid-sized modern u-shaped separate kitchen in Toulouse with a single-bowl sink, beaded inset cabinets, white cabinets, solid surface benchtops, white splashback, cement tiles, with island and grey floor.
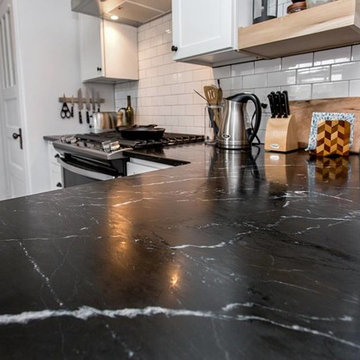
Design ideas for a small transitional u-shaped eat-in kitchen in Other with a farmhouse sink, shaker cabinets, white cabinets, solid surface benchtops, white splashback, subway tile splashback, stainless steel appliances, cement tiles, a peninsula and grey floor.
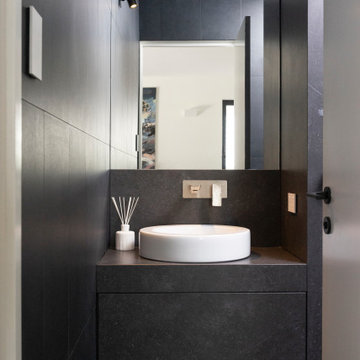
What was once a confused mixture of enclosed rooms, has been logically transformed into a series of well proportioned spaces, which seamlessly flow between formal, informal, living, private and outdoor activities.
Opening up and connecting these living spaces, and increasing access to natural light has permitted the use of a dark colour palette. The finishes combine natural Australian hardwoods with synthetic materials, such as Dekton porcelain and Italian vitrified floor tiles
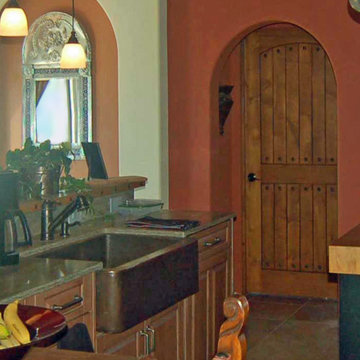
The unplanned growth of a true Tuscan farmhouse kitchen is mirrored here by combining different style cabinetry and counters and by using the dining table as an integral workspace. Corian counters at the sink are matched with a hand-pounded copper bar and a butcherblock island. The differing heights of the counters also add interest and ease of use -- you can stand at the high island to chop veggies and then rest your back by assembling hors d'oeurvres sitting down at the table. Note also the rough ceiling beams with grape-stake latticework, strongly colored & textured walls and arched niches,
Wood-Mode Fine Custom Cabinetry, Brookhaven's Andover
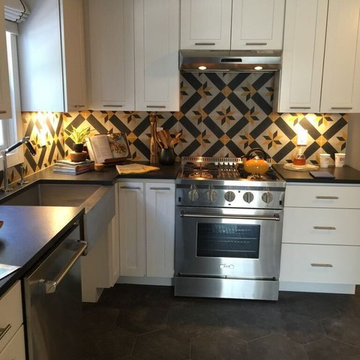
This is an example of a mid-sized contemporary l-shaped separate kitchen in New York with a farmhouse sink, shaker cabinets, white cabinets, solid surface benchtops, multi-coloured splashback, ceramic splashback, stainless steel appliances, cement tiles, no island and grey floor.
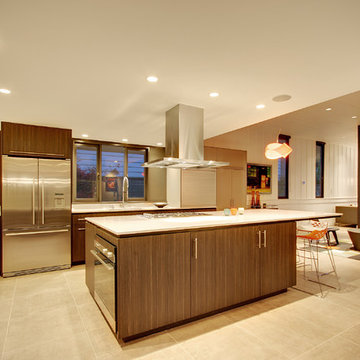
Photo of a large midcentury galley open plan kitchen in Seattle with an undermount sink, flat-panel cabinets, dark wood cabinets, solid surface benchtops, stainless steel appliances, cement tiles, with island and grey floor.
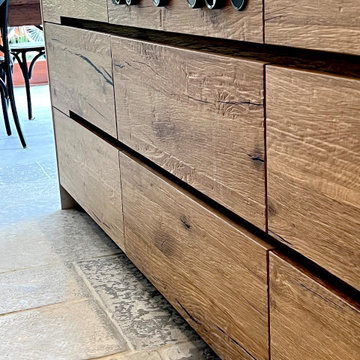
Sneak preview of our latest kitchen in Highgate.
Rustic oak drawer fronts create a textural and solid structure to the island.
Inspiration for a large tropical open plan kitchen in London with an integrated sink, flat-panel cabinets, medium wood cabinets, solid surface benchtops, black appliances, cement tiles, with island, grey floor and white benchtop.
Inspiration for a large tropical open plan kitchen in London with an integrated sink, flat-panel cabinets, medium wood cabinets, solid surface benchtops, black appliances, cement tiles, with island, grey floor and white benchtop.
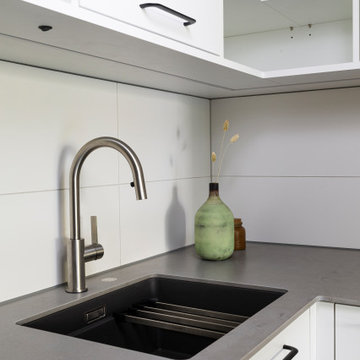
Design ideas for a small modern l-shaped open plan kitchen in Cologne with an undermount sink, flat-panel cabinets, white cabinets, solid surface benchtops, white splashback, ceramic splashback, stainless steel appliances, cement tiles, no island, grey floor, grey benchtop and wallpaper.
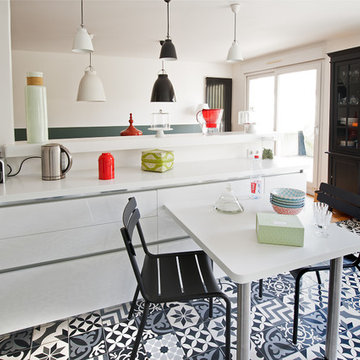
cyril isy schwart
Inspiration for a large contemporary galley eat-in kitchen in Paris with an integrated sink, beaded inset cabinets, white cabinets, solid surface benchtops, cement tiles, white floor and white benchtop.
Inspiration for a large contemporary galley eat-in kitchen in Paris with an integrated sink, beaded inset cabinets, white cabinets, solid surface benchtops, cement tiles, white floor and white benchtop.
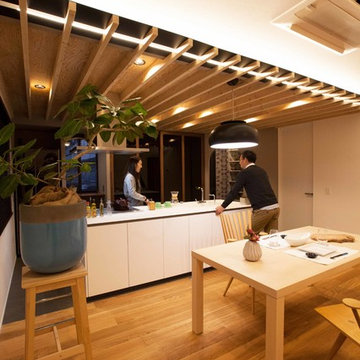
本プロジェクトは子育てをひと段落した夫妻のLDKを家族構成が変化した中でキッチンを中心としたリノベーションです。
キッチンを厨房機器の一つとしてではなく、一つの家具としてとらえ、またこの空間のシンボルとしての役割を果たす空間になります。
この家は15年前に某ハウスメーカーの鉄骨造で建てられています。一般的に鉄骨造のハウスメーカーなどの家はリノベーションやリフォームが困難だと言われていますが、建築家がかかわることによりそれを可能とできる場合があります。リノベーション前はキッチンを支えるように1mほどの壁があり、その壁が動線や光の入りを悪くしていました。その壁を取り払いアイランドキッチンにすることのより動線をスムーズに、キッチンの天井をリノベーション前よりも下げる事によりリビングの天井を高く見せる事に成功しています。
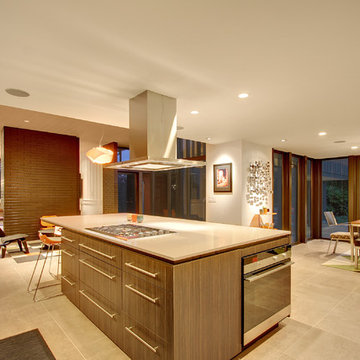
Design ideas for a large midcentury galley open plan kitchen in Seattle with flat-panel cabinets, dark wood cabinets, stainless steel appliances, an undermount sink, solid surface benchtops, cement tiles, with island and grey floor.
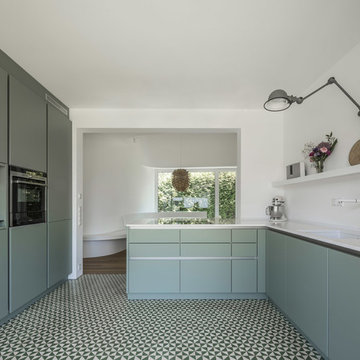
Roland Borgmann
This is an example of a mid-sized contemporary galley eat-in kitchen in Frankfurt with green cabinets, solid surface benchtops, cement tiles, a peninsula, green floor, white benchtop, an integrated sink, flat-panel cabinets, white splashback and black appliances.
This is an example of a mid-sized contemporary galley eat-in kitchen in Frankfurt with green cabinets, solid surface benchtops, cement tiles, a peninsula, green floor, white benchtop, an integrated sink, flat-panel cabinets, white splashback and black appliances.
Kitchen with Solid Surface Benchtops and Cement Tiles Design Ideas
3