Kitchen with Solid Surface Benchtops and Exposed Beam Design Ideas
Refine by:
Budget
Sort by:Popular Today
61 - 80 of 766 photos
Item 1 of 3
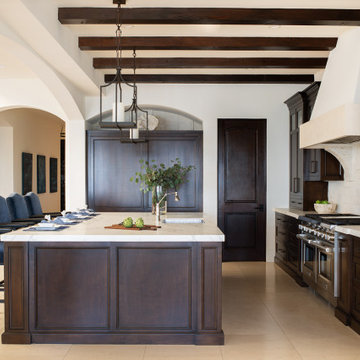
Updated kitchen features split face limestone backsplash, stone/plaster hood, arched doorways, and exposed wood beams.
Photo of a large mediterranean galley open plan kitchen in Los Angeles with an undermount sink, recessed-panel cabinets, dark wood cabinets, solid surface benchtops, beige splashback, limestone splashback, panelled appliances, limestone floors, with island, beige floor, beige benchtop and exposed beam.
Photo of a large mediterranean galley open plan kitchen in Los Angeles with an undermount sink, recessed-panel cabinets, dark wood cabinets, solid surface benchtops, beige splashback, limestone splashback, panelled appliances, limestone floors, with island, beige floor, beige benchtop and exposed beam.
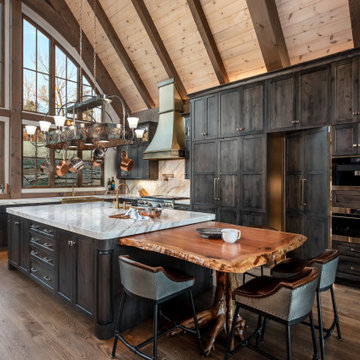
This Lake Keowee home beckons the great outdoors to come inside both day and night. Kitchen and adjacent Great Room boast views in opposite directions with the same big sky views. The kitchen includes a concealed pantry behind hidden doors. Can you find it?
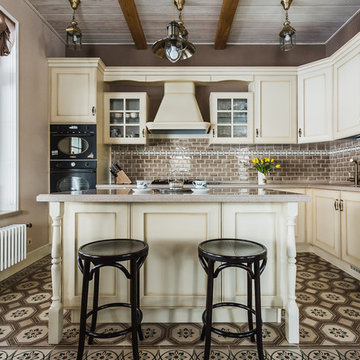
Дом в Подмосковье
Design ideas for a mid-sized traditional l-shaped eat-in kitchen in Moscow with recessed-panel cabinets, beige cabinets, brown splashback, subway tile splashback, black appliances, with island, multi-coloured floor, a double-bowl sink, solid surface benchtops, porcelain floors, beige benchtop and exposed beam.
Design ideas for a mid-sized traditional l-shaped eat-in kitchen in Moscow with recessed-panel cabinets, beige cabinets, brown splashback, subway tile splashback, black appliances, with island, multi-coloured floor, a double-bowl sink, solid surface benchtops, porcelain floors, beige benchtop and exposed beam.
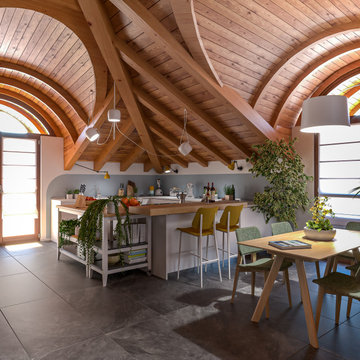
Liadesign
Photo of a large contemporary u-shaped open plan kitchen in Milan with an integrated sink, flat-panel cabinets, white cabinets, solid surface benchtops, blue splashback, stainless steel appliances, porcelain floors, no island, grey floor, white benchtop and exposed beam.
Photo of a large contemporary u-shaped open plan kitchen in Milan with an integrated sink, flat-panel cabinets, white cabinets, solid surface benchtops, blue splashback, stainless steel appliances, porcelain floors, no island, grey floor, white benchtop and exposed beam.
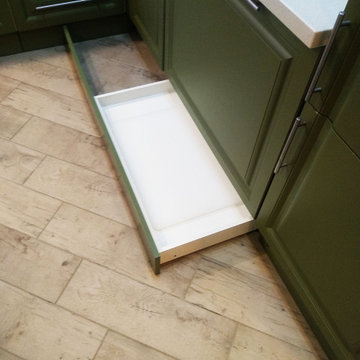
Кухня в среднеземноморском стиле с элементами прованса
Small traditional l-shaped separate kitchen in Other with an undermount sink, recessed-panel cabinets, grey cabinets, solid surface benchtops, brown splashback, porcelain splashback, white appliances, porcelain floors, no island, grey floor, white benchtop and exposed beam.
Small traditional l-shaped separate kitchen in Other with an undermount sink, recessed-panel cabinets, grey cabinets, solid surface benchtops, brown splashback, porcelain splashback, white appliances, porcelain floors, no island, grey floor, white benchtop and exposed beam.
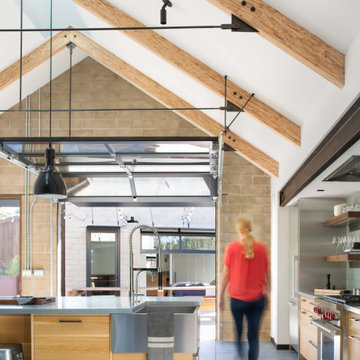
The Sonoma Farmhaus project was designed for a cycling enthusiast with a globally demanding professional career, who wanted to create a place that could serve as both a retreat of solitude and a hub for gathering with friends and family. Located within the town of Graton, California, the site was chosen not only to be close to a small town and its community, but also to be within cycling distance to the picturesque, coastal Sonoma County landscape.
Taking the traditional forms of farmhouse, and their notions of sustenance and community, as inspiration, the project comprises an assemblage of two forms - a Main House and a Guest House with Bike Barn - joined in the middle by a central outdoor gathering space anchored by a fireplace. The vision was to create something consciously restrained and one with the ground on which it stands. Simplicity, clear detailing, and an innate understanding of how things go together were all central themes behind the design. Solid walls of rammed earth blocks, fabricated from soils excavated from the site, bookend each of the structures.
According to the owner, the use of simple, yet rich materials and textures...“provides a humanness I’ve not known or felt in any living venue I’ve stayed, Farmhaus is an icon of sustenance for me".
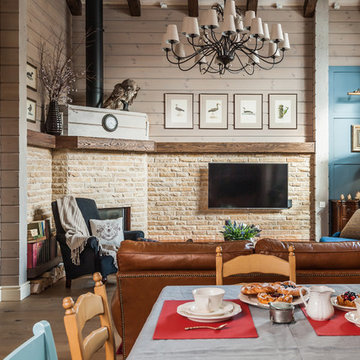
Кухня кантри, фрагмент, вид на гостиную. Небольшой угловой камин, отделка камень, ТВ на стене.
This is an example of a mid-sized country l-shaped eat-in kitchen in Other with a farmhouse sink, shaker cabinets, blue cabinets, solid surface benchtops, white splashback, stone slab splashback, coloured appliances, medium hardwood floors, brown floor, white benchtop and exposed beam.
This is an example of a mid-sized country l-shaped eat-in kitchen in Other with a farmhouse sink, shaker cabinets, blue cabinets, solid surface benchtops, white splashback, stone slab splashback, coloured appliances, medium hardwood floors, brown floor, white benchtop and exposed beam.
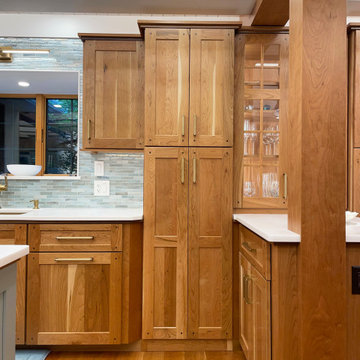
Design ideas for a large arts and crafts open plan kitchen in New York with an undermount sink, shaker cabinets, medium wood cabinets, solid surface benchtops, blue splashback, glass tile splashback, stainless steel appliances, medium hardwood floors, multiple islands, white benchtop and exposed beam.
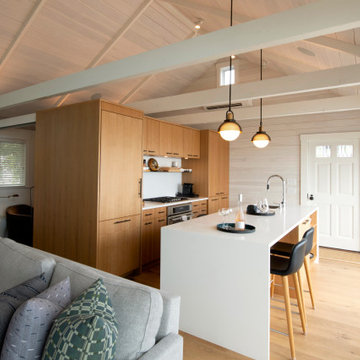
The upper level Provincetown condominium was fully renovated to optimize its waterfront location and enhance the visual connection to the harbor
The program included a new kitchen, two bathrooms a primary bedroom and a convertible study/guest room that incorporates an accordion pocket door for privacy
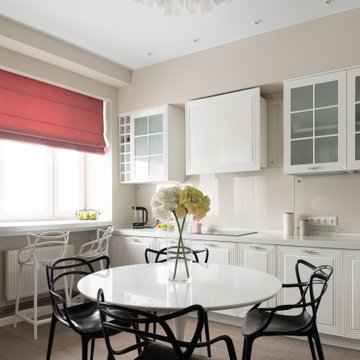
Inspiration for a mid-sized transitional single-wall open plan kitchen in Moscow with an integrated sink, glass-front cabinets, white cabinets, solid surface benchtops, beige splashback, glass sheet splashback, black appliances, laminate floors, no island, brown floor, grey benchtop and exposed beam.
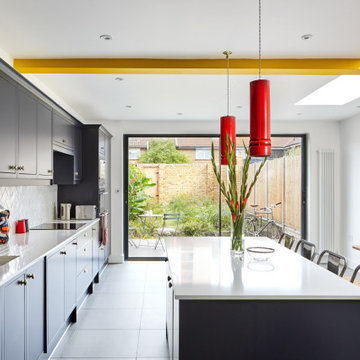
A new side extension allows for a generous new kitchen with direct link to the garden. Big generous sliding doors allow for fluid movement between the interior and the exterior. A big roof light was designed to flood the space with natural light. An exposed beam crossed the roof light and ceiling and gave us the opportunity to express it with a nice vivid colour which gives personality to the space.

This open-plan kitchen diner is the hub of the house. We kept the country Cotswolds feel but incorporated some contemporary elements to update the decor, playing with the colours that the owner particularly loves, blue and green. The large round table fits up to 10 people, ideal for large diner parties from day time to evening.
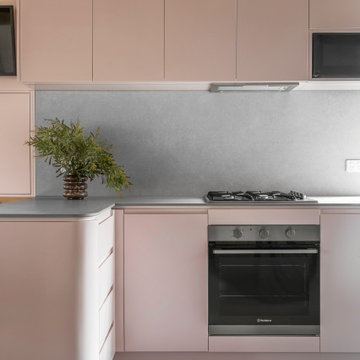
Inspiration for a small country l-shaped kitchen pantry in Other with an undermount sink, pink cabinets, solid surface benchtops, grey splashback, porcelain splashback, coloured appliances, linoleum floors, a peninsula, purple floor, grey benchtop and exposed beam.
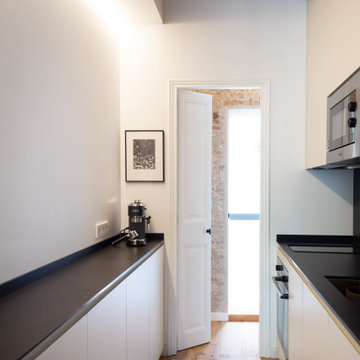
Small eclectic kitchen in Other with a single-bowl sink, flat-panel cabinets, solid surface benchtops, black appliances, no island, black benchtop and exposed beam.
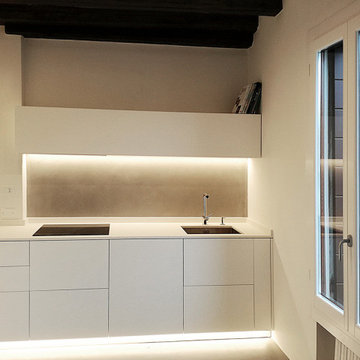
Photo of a small contemporary l-shaped separate kitchen in Venice with a single-bowl sink, flat-panel cabinets, white cabinets, solid surface benchtops, grey splashback, black appliances, concrete floors, no island, grey floor, white benchtop and exposed beam.
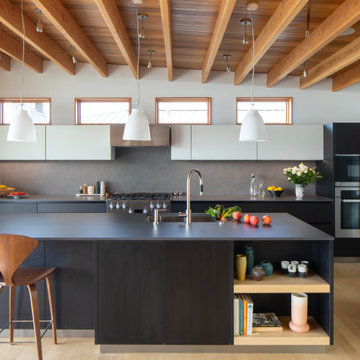
Kitchen and bath in a new modern sophisticated West of Market in Kirkland residence. Black Pine wood-laminate in kitchen, and Natural Oak in master vanity. Neolith countertops.
Photography: @laraswimmer
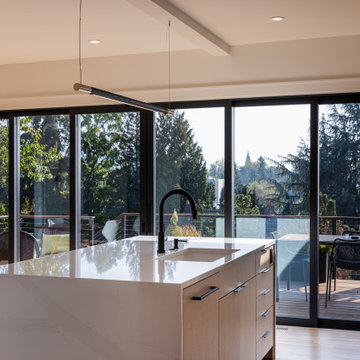
Kitchen island & new sliding door.
Inspiration for a large modern galley eat-in kitchen in Portland with an undermount sink, flat-panel cabinets, light wood cabinets, solid surface benchtops, white splashback, stone slab splashback, panelled appliances, light hardwood floors, with island, white benchtop and exposed beam.
Inspiration for a large modern galley eat-in kitchen in Portland with an undermount sink, flat-panel cabinets, light wood cabinets, solid surface benchtops, white splashback, stone slab splashback, panelled appliances, light hardwood floors, with island, white benchtop and exposed beam.
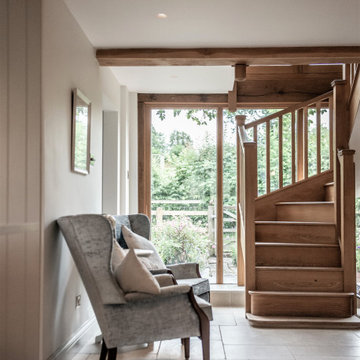
Photo of a country kitchen in Hampshire with shaker cabinets, solid surface benchtops, limestone floors, with island, beige floor, white benchtop and exposed beam.
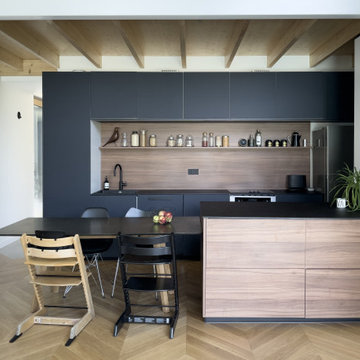
Cuisine ouverte avec ilot et table, portes en Fenix bleu, plan de travail compact noir, credence en noyer avec une étagère, frigo américain. Poutres apparentes.
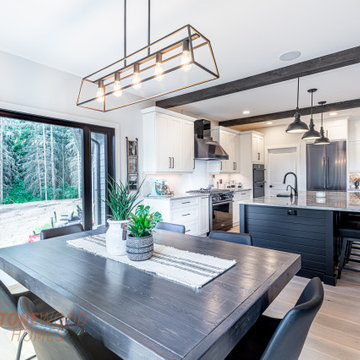
Modern Farmhouse finished in a custom, Black Satin finish on the island and bright white in the perimeter cabinets. Shiplap on the sides of the island and a custom, metal black hood fan surround. Double wall ovens.
Kitchen with Solid Surface Benchtops and Exposed Beam Design Ideas
4