Kitchen with Solid Surface Benchtops and Linoleum Floors Design Ideas
Refine by:
Budget
Sort by:Popular Today
61 - 80 of 671 photos
Item 1 of 3
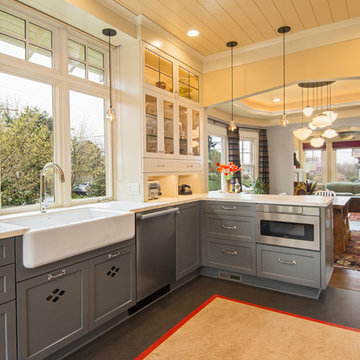
Nice open concept of the entire main floor: arch between living room and dining room replicated when kitchen was opened to dining room. — at Wallingford, Seattle.
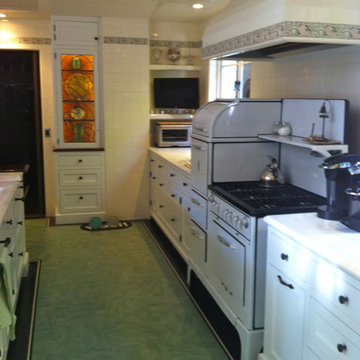
Beverly Hills Historic Restoration Marmoleum Kitchen: Paul Williams, Los Angeles Architect ,designed this Beverly Hills home for Lon Chaney, who died 3 months before it was completed in 1930 ... He died from complications resulting from inhaling corn flakes used to simulate snow in his last movie. The client had been raised in this house and recently purchased it back gutting the kitchen restoring it back to its original with photos. The inlays were our collaboration. Laurie Crogan www.inlayfloors.com
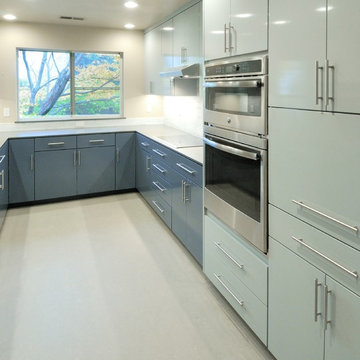
Kitchen remodel themed to blend with the interior decor throughout the existing home. Contemporary, simple, and functional.
Photo of a mid-sized contemporary u-shaped separate kitchen in Sacramento with an undermount sink, flat-panel cabinets, blue cabinets, solid surface benchtops, grey splashback, stone tile splashback, stainless steel appliances, linoleum floors and no island.
Photo of a mid-sized contemporary u-shaped separate kitchen in Sacramento with an undermount sink, flat-panel cabinets, blue cabinets, solid surface benchtops, grey splashback, stone tile splashback, stainless steel appliances, linoleum floors and no island.
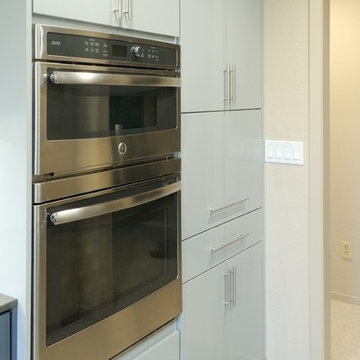
Kitchen remodel themed to blend with the interior decor throughout the existing home. Contemporary, simple, and functional.
Design ideas for a mid-sized contemporary u-shaped separate kitchen in Sacramento with an undermount sink, flat-panel cabinets, blue cabinets, solid surface benchtops, grey splashback, stone tile splashback, stainless steel appliances, linoleum floors and no island.
Design ideas for a mid-sized contemporary u-shaped separate kitchen in Sacramento with an undermount sink, flat-panel cabinets, blue cabinets, solid surface benchtops, grey splashback, stone tile splashback, stainless steel appliances, linoleum floors and no island.
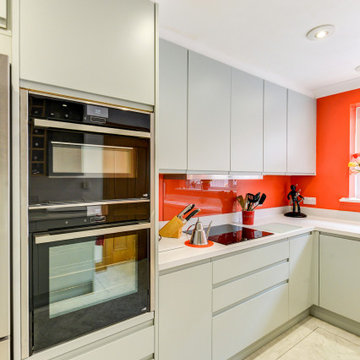
Ultramodern British Kitchen in Ferring, West Sussex
Sea Green handleless furniture from our British supplier and wonderful Corian surfaces combine in this coastal kitchen.
The Brief
This Ferring project required a kitchen rethink in terms of theme and layout. In a relatively compact space, the challenge for designer Aron was to incorporate all usual amenities whilst keeping a spacious and light feel in the room.
Corian work surfaces were a key desirable for this project, with the client also favouring a nod to the coastal setting of the property within the kitchen theme.
Design Elements
The layout of the final design makes the most of an L-shape run to maximise space, with appliances built-in and integrated to allow the theme of the kitchen to take centre-stage.
The theme itself delivers on the coastal design element required with the use of Sea Green furniture. During the design phase a handleless kitchen became the preferred choice for this client, with the design utilising the Segreto option from British supplier Mereway – also chosen because of the vast colour options.
Aron has used furniture around an American fridge freezer, whilst incorporating a nice drinks area, complete with wine bottle storage and glazed black feature door fronts.
Lighting improvements have also been made as part of the project in the form of undercabinet lighting, downlights in the ceiling and integrated lighting in the feature cupboard.
Special Inclusions
As a keen cook, appliance choices were an important part of this project for the client.
For this reason, high-performance Neff appliances have been utilised with features like Pyrolytic cleaning included in both the Slide & Hide single oven and compact oven. An intuitive Neff induction hob also features in this project.
Again, to maintain the theme appliances have been integrated where possible. A dishwasher and telescopic extractor hood are fitted behind Sea Green doors for this reason.
Project Highlight
Corian work surfaces were a key requirement for this project, with the client enjoying them in their previous kitchen.
A subtle light ash option has been chosen for this project, which has also been expertly fabricated in to a seamless 1.5 bowl sink area complete with drainer grooves.
The End Result
The end result is a wonderful kitchen design that delivers on all the key requirements of the project. Corian surfaces, high-performance appliances and a Sea Green theme tick all the boxes of this project brief.
If you have a similar home project, consult our expert designers to see how we can design your dream space.
To arrange a free design consultation visit a showroom or book an appointment now.
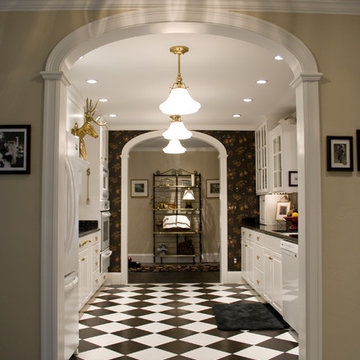
Photo of a mid-sized traditional kitchen in Other with a single-bowl sink, raised-panel cabinets, white cabinets, solid surface benchtops, multi-coloured splashback, white appliances, linoleum floors and multi-coloured floor.
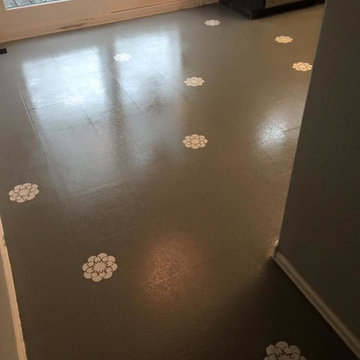
After
This is an example of a mid-sized country l-shaped separate kitchen in Denver with a farmhouse sink, black cabinets, solid surface benchtops, white splashback, subway tile splashback, stainless steel appliances, linoleum floors, with island and flat-panel cabinets.
This is an example of a mid-sized country l-shaped separate kitchen in Denver with a farmhouse sink, black cabinets, solid surface benchtops, white splashback, subway tile splashback, stainless steel appliances, linoleum floors, with island and flat-panel cabinets.
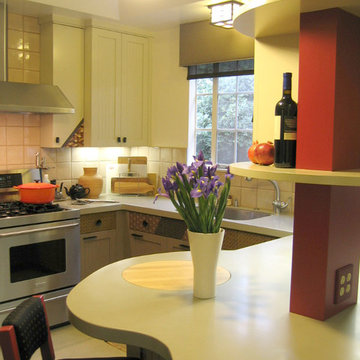
Inspiration for an asian kitchen in San Francisco with an undermount sink, beaded inset cabinets, grey cabinets, solid surface benchtops, ceramic splashback, stainless steel appliances and linoleum floors.
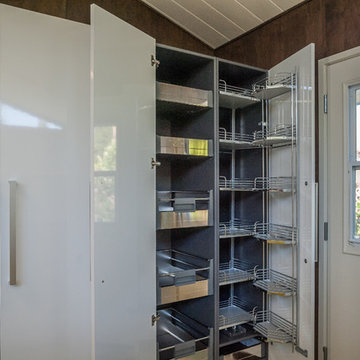
Photography by Nate Donovan
Mid-sized contemporary galley eat-in kitchen in San Francisco with flat-panel cabinets, white cabinets, stainless steel appliances, linoleum floors, with island, a drop-in sink, solid surface benchtops, grey splashback and stone slab splashback.
Mid-sized contemporary galley eat-in kitchen in San Francisco with flat-panel cabinets, white cabinets, stainless steel appliances, linoleum floors, with island, a drop-in sink, solid surface benchtops, grey splashback and stone slab splashback.
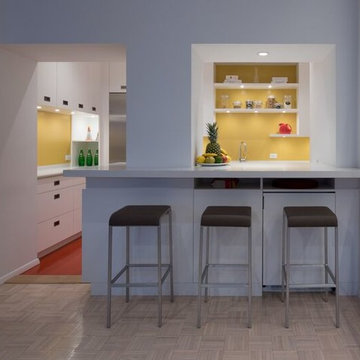
Photo by Natalie Schueller
This is an example of a small modern u-shaped separate kitchen in New York with flat-panel cabinets, white cabinets, solid surface benchtops, a peninsula, an undermount sink, yellow splashback, glass sheet splashback, stainless steel appliances, linoleum floors and red floor.
This is an example of a small modern u-shaped separate kitchen in New York with flat-panel cabinets, white cabinets, solid surface benchtops, a peninsula, an undermount sink, yellow splashback, glass sheet splashback, stainless steel appliances, linoleum floors and red floor.
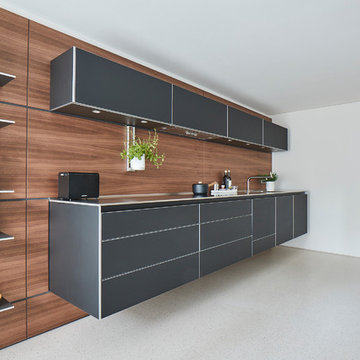
This is an example of an expansive contemporary single-wall open plan kitchen in Hamburg with an integrated sink, flat-panel cabinets, black cabinets, solid surface benchtops, brown splashback, timber splashback, panelled appliances, linoleum floors, no island, beige floor and white benchtop.
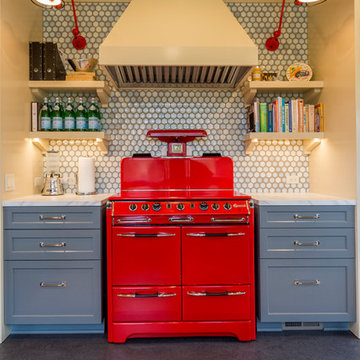
Rufurbished red stove is where it all began. — at Wallingford, Seattle.
Inspiration for a large arts and crafts u-shaped eat-in kitchen in Seattle with a farmhouse sink, shaker cabinets, grey cabinets, solid surface benchtops, multi-coloured splashback, porcelain splashback, coloured appliances, linoleum floors, a peninsula and multi-coloured floor.
Inspiration for a large arts and crafts u-shaped eat-in kitchen in Seattle with a farmhouse sink, shaker cabinets, grey cabinets, solid surface benchtops, multi-coloured splashback, porcelain splashback, coloured appliances, linoleum floors, a peninsula and multi-coloured floor.
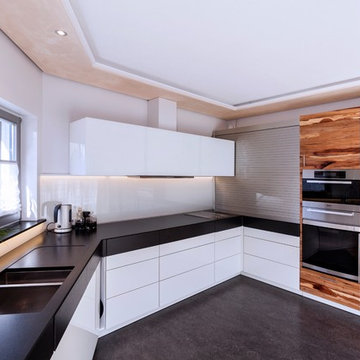
Mid-sized contemporary single-wall open plan kitchen in Munich with flat-panel cabinets, white cabinets, solid surface benchtops, white splashback, glass sheet splashback, no island, a drop-in sink, stainless steel appliances and linoleum floors.
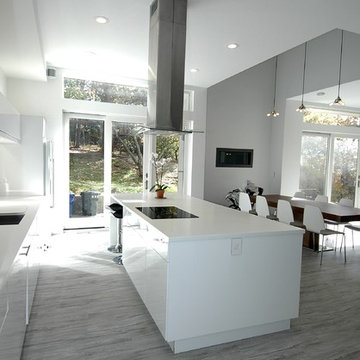
molly tee
Inspiration for a mid-sized modern galley eat-in kitchen in Boston with an undermount sink, flat-panel cabinets, white cabinets, solid surface benchtops, linoleum floors, with island, white splashback, window splashback and panelled appliances.
Inspiration for a mid-sized modern galley eat-in kitchen in Boston with an undermount sink, flat-panel cabinets, white cabinets, solid surface benchtops, linoleum floors, with island, white splashback, window splashback and panelled appliances.
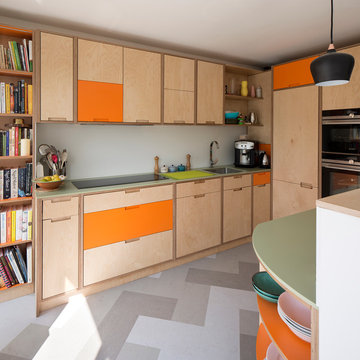
Richard Chivers
This is an example of a small contemporary u-shaped kitchen in Sussex with an integrated sink, flat-panel cabinets, light wood cabinets, solid surface benchtops, panelled appliances, linoleum floors and with island.
This is an example of a small contemporary u-shaped kitchen in Sussex with an integrated sink, flat-panel cabinets, light wood cabinets, solid surface benchtops, panelled appliances, linoleum floors and with island.
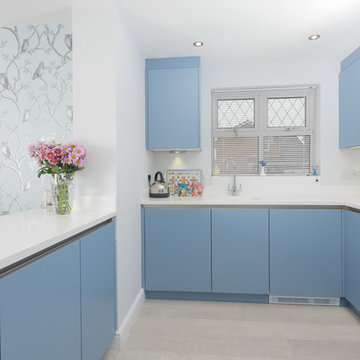
Technical Features
• Doors-Master Silk Gloss
• Worktops-Staron Bright White
• Appliances-Neff- Slide and Hide Oven, Hob, Extractor, Fridge, Washer, Slimline Dishwasher, Microwave,
• 1810 Curvato Tap
• Staron Bright White Sink
• White Knight Dryer
• LED Tri Lights
• LED Cool White Lights
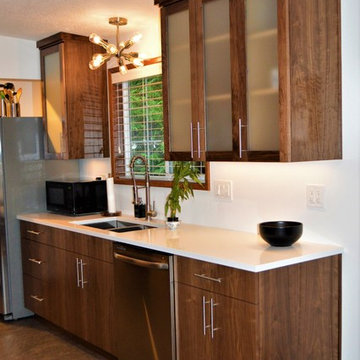
This is an example of a mid-sized midcentury galley open plan kitchen in Portland with a single-bowl sink, flat-panel cabinets, medium wood cabinets, solid surface benchtops, stainless steel appliances, linoleum floors and grey floor.
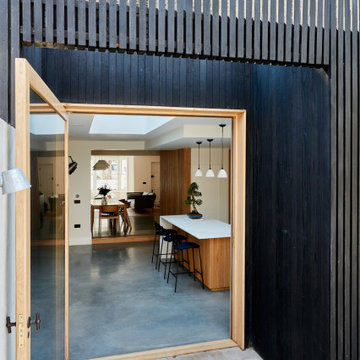
Photo of a mid-sized contemporary single-wall eat-in kitchen in London with a drop-in sink, flat-panel cabinets, light wood cabinets, solid surface benchtops, grey splashback, marble splashback, panelled appliances, linoleum floors, with island, grey floor and grey benchtop.
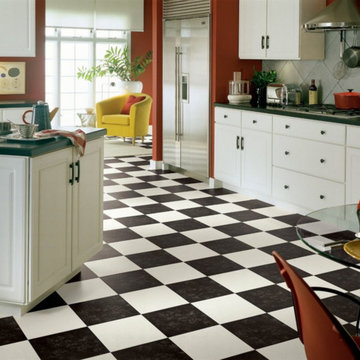
This is an example of a large eclectic single-wall eat-in kitchen in Other with a drop-in sink, raised-panel cabinets, white cabinets, solid surface benchtops, grey splashback, cement tile splashback, stainless steel appliances, with island and linoleum floors.
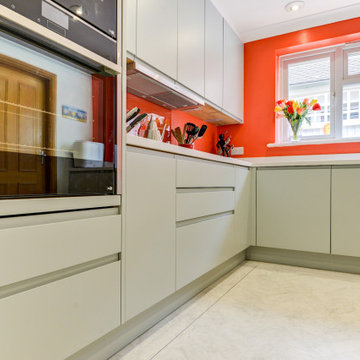
Ultramodern British Kitchen in Ferring, West Sussex
Sea Green handleless furniture from our British supplier and wonderful Corian surfaces combine in this coastal kitchen.
The Brief
This Ferring project required a kitchen rethink in terms of theme and layout. In a relatively compact space, the challenge for designer Aron was to incorporate all usual amenities whilst keeping a spacious and light feel in the room.
Corian work surfaces were a key desirable for this project, with the client also favouring a nod to the coastal setting of the property within the kitchen theme.
Design Elements
The layout of the final design makes the most of an L-shape run to maximise space, with appliances built-in and integrated to allow the theme of the kitchen to take centre-stage.
The theme itself delivers on the coastal design element required with the use of Sea Green furniture. During the design phase a handleless kitchen became the preferred choice for this client, with the design utilising the Segreto option from British supplier Mereway – also chosen because of the vast colour options.
Aron has used furniture around an American fridge freezer, whilst incorporating a nice drinks area, complete with wine bottle storage and glazed black feature door fronts.
Lighting improvements have also been made as part of the project in the form of undercabinet lighting, downlights in the ceiling and integrated lighting in the feature cupboard.
Special Inclusions
As a keen cook, appliance choices were an important part of this project for the client.
For this reason, high-performance Neff appliances have been utilised with features like Pyrolytic cleaning included in both the Slide & Hide single oven and compact oven. An intuitive Neff induction hob also features in this project.
Again, to maintain the theme appliances have been integrated where possible. A dishwasher and telescopic extractor hood are fitted behind Sea Green doors for this reason.
Project Highlight
Corian work surfaces were a key requirement for this project, with the client enjoying them in their previous kitchen.
A subtle light ash option has been chosen for this project, which has also been expertly fabricated in to a seamless 1.5 bowl sink area complete with drainer grooves.
The End Result
The end result is a wonderful kitchen design that delivers on all the key requirements of the project. Corian surfaces, high-performance appliances and a Sea Green theme tick all the boxes of this project brief.
If you have a similar home project, consult our expert designers to see how we can design your dream space.
To arrange a free design consultation visit a showroom or book an appointment now.
Kitchen with Solid Surface Benchtops and Linoleum Floors Design Ideas
4