Kitchen with Solid Surface Benchtops and Metallic Splashback Design Ideas
Refine by:
Budget
Sort by:Popular Today
161 - 180 of 1,774 photos
Item 1 of 3
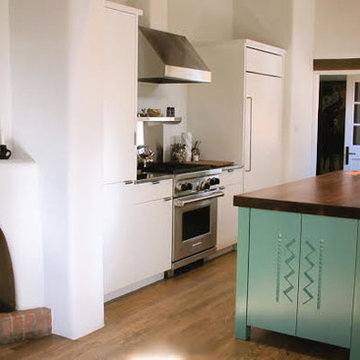
Kitchen and hand carved island with walnut countertop.
Corner kiva fireplace.
Mid-sized u-shaped separate kitchen in Albuquerque with flat-panel cabinets, medium hardwood floors, an undermount sink, white cabinets, solid surface benchtops, metallic splashback, metal splashback, stainless steel appliances, with island and brown floor.
Mid-sized u-shaped separate kitchen in Albuquerque with flat-panel cabinets, medium hardwood floors, an undermount sink, white cabinets, solid surface benchtops, metallic splashback, metal splashback, stainless steel appliances, with island and brown floor.
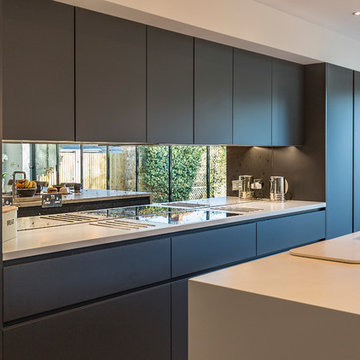
IMPRESSIVE ANTIQUE MIRROR SPLASHBACK
But the biggest 'wow' factor in this Kitchen is undoubtedly the dazzling Antique Mirror Glass Splashback, with its distinctive distressed vintage look. It's no short of spectacular and certainly works as a strong focal point. The reflective layer is the perfect tie between the contemporary and the vintage look. Moreover, the splashback has been toughened for extra safety because it has been positioned next to a heat source.
Mrs T Photography
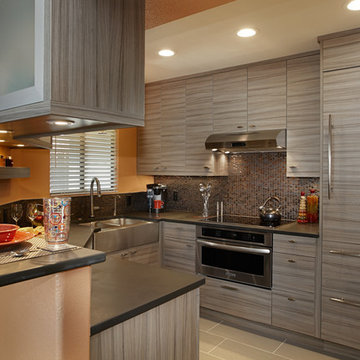
Tucson, AZ project was a condo conversion. Function and organization were key factors in making this former apartment feel bigger. Glass cabinets, satin etched at the pass through to allow an open the kitchen feel. Puck lights for under cabinet lighting. Modern backslash tile, Sub Zero refrigerator with appliance panels, modern flat-panel cabinets, black slate counter tops, and bold paint colors make this condo a home. Photo by Stancliff Photography.
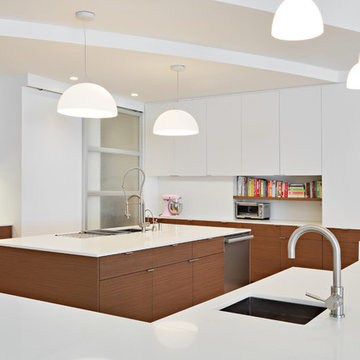
Renovation and reconfiguration of a 4500 sf loft in Tribeca. The main goal of the project was to better adapt the apartment to the needs of a growing family, including adding a bedroom to the children's wing and reconfiguring the kitchen to function as the center of family life. One of the main challenges was to keep the project on a very tight budget without compromising the high-end quality of the apartment.
Project team: Richard Goodstein, Emil Harasim, Angie Hunsaker, Michael Hanson
Contractor: Moulin & Associates, New York
Photos: Tom Sibley
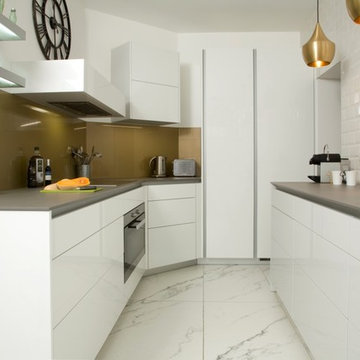
photographer: Alison Hammond
Design ideas for a small contemporary galley separate kitchen in London with an undermount sink, flat-panel cabinets, white cabinets, solid surface benchtops, metallic splashback, glass sheet splashback, stainless steel appliances, marble floors, white floor, grey benchtop and no island.
Design ideas for a small contemporary galley separate kitchen in London with an undermount sink, flat-panel cabinets, white cabinets, solid surface benchtops, metallic splashback, glass sheet splashback, stainless steel appliances, marble floors, white floor, grey benchtop and no island.
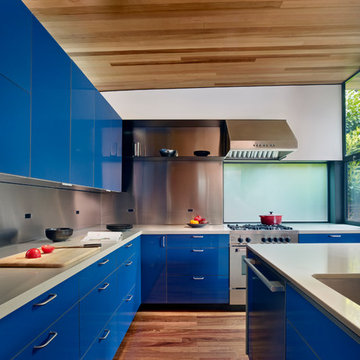
Bruce Damonte
Photo of a mid-sized modern l-shaped eat-in kitchen in San Francisco with flat-panel cabinets, blue cabinets, metallic splashback, an undermount sink, solid surface benchtops, metal splashback, stainless steel appliances, medium hardwood floors and with island.
Photo of a mid-sized modern l-shaped eat-in kitchen in San Francisco with flat-panel cabinets, blue cabinets, metallic splashback, an undermount sink, solid surface benchtops, metal splashback, stainless steel appliances, medium hardwood floors and with island.
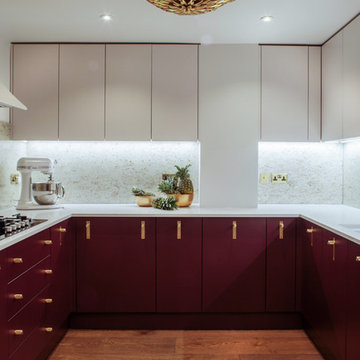
Steve Davies
This is an example of a contemporary u-shaped separate kitchen in London with a drop-in sink, flat-panel cabinets, red cabinets, solid surface benchtops, metallic splashback, stainless steel appliances, medium hardwood floors, no island and brown floor.
This is an example of a contemporary u-shaped separate kitchen in London with a drop-in sink, flat-panel cabinets, red cabinets, solid surface benchtops, metallic splashback, stainless steel appliances, medium hardwood floors, no island and brown floor.
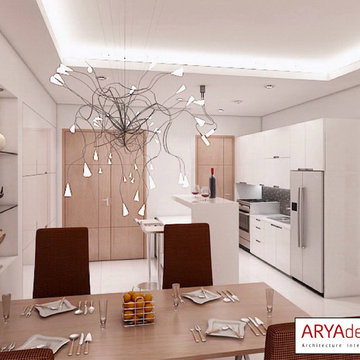
Pantry
Inspiration for a small modern single-wall kitchen pantry in Other with a double-bowl sink, flat-panel cabinets, white cabinets, solid surface benchtops, metallic splashback, mosaic tile splashback, stainless steel appliances, marble floors and no island.
Inspiration for a small modern single-wall kitchen pantry in Other with a double-bowl sink, flat-panel cabinets, white cabinets, solid surface benchtops, metallic splashback, mosaic tile splashback, stainless steel appliances, marble floors and no island.
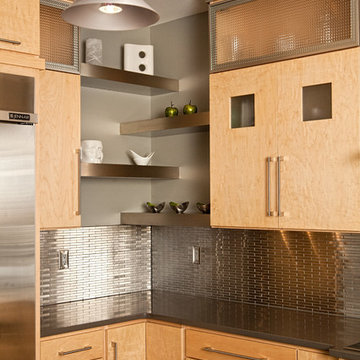
Inspiration for a mid-sized contemporary u-shaped open plan kitchen in Other with a farmhouse sink, flat-panel cabinets, light wood cabinets, solid surface benchtops, metallic splashback, metal splashback, stainless steel appliances, dark hardwood floors and with island.
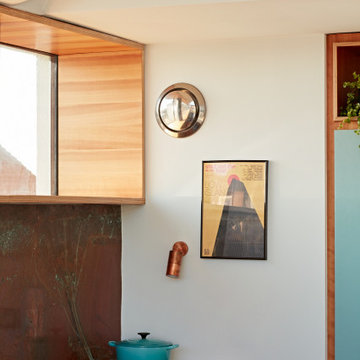
This is an example of a large midcentury galley eat-in kitchen in Sussex with an undermount sink, flat-panel cabinets, blue cabinets, solid surface benchtops, metallic splashback, metal splashback, black appliances, ceramic floors, with island, black floor, white benchtop and vaulted.
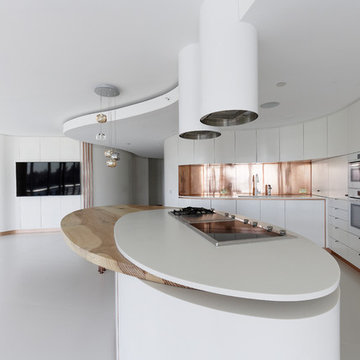
ARCHITECT: Architecture Saville Isaacs BUILDER: Pure Construction Management JOINERY: Niche Design Group PHOTOGRAPHER: Project K
WINNER: 2015 MBA Housing Home Unit Renovation
2016 Australian Interior Design Awards - short listed - to be announced 9th June 2017
Award winning architect designed apartment with fluid curved joinery and panelling. The curved joinery is highlighted with copper skirting, copper splashbacks and copper lined feature alcoves. The curved feature island is clad with Corian solid surface and topped with aged solid timber tops. The apartment's design is highlighted with curved wall panelling to all internal walls and finished with copper skirting. The master bedroom features a custom curved bed as well as a luxurious bathroom with rich mosaic tiling and copper accents.
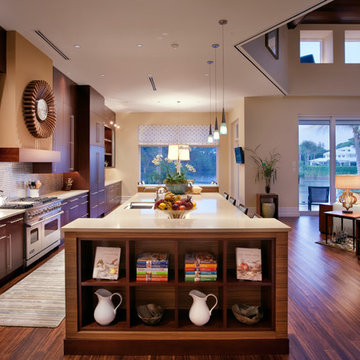
Photo of a mid-sized tropical galley eat-in kitchen in Miami with an undermount sink, flat-panel cabinets, dark wood cabinets, solid surface benchtops, metallic splashback, mosaic tile splashback, stainless steel appliances, dark hardwood floors and with island.
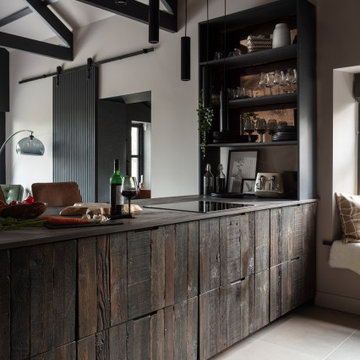
This is an example of a mid-sized contemporary u-shaped eat-in kitchen in Other with a single-bowl sink, dark wood cabinets, solid surface benchtops, metallic splashback, mirror splashback, black appliances, porcelain floors, a peninsula, grey floor and grey benchtop.
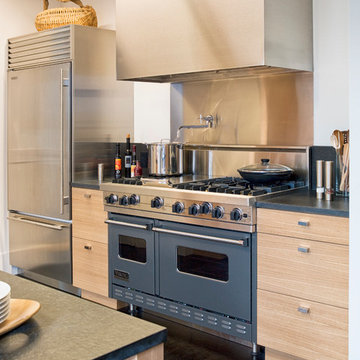
Originally asked to resurface custom kitchen cabinets, Michael Merrill Design Studio finished this project with a completely new, crisp and ultra-modern design for the entire 815 square-foot home.
Photos © John Sutton Photography
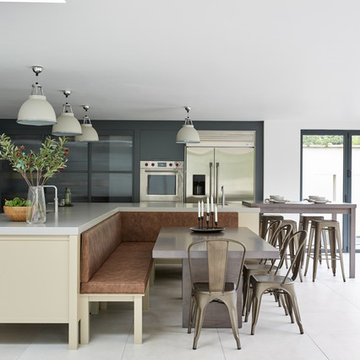
Dining in...
The kitchen living space needs to be multifunctional and most homeowners want to install an island if they can - but there is also the consideration of enough sociable dining space. It’s becoming increasingly popular to combine these two 'must-haves' by integrating a comfy dining booth to a central island unit. This needs careful, design and planning, of course, but such complex installations come naturally to Mowlem & Co.
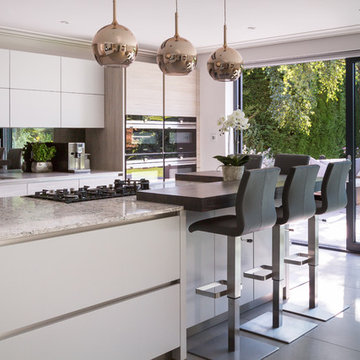
New build house Kitchen Design, Supply & Installation.
The kitchen has a lovely mix of textured materials creating a warm, inviting room to gather and entertain in. Wood effect laminate furniture mixed with light grey matt lacquer provides a neutral background while the worktops on the kitchen island adds drama.
Marcel Baumhauer da Silva - hausofsilva.com
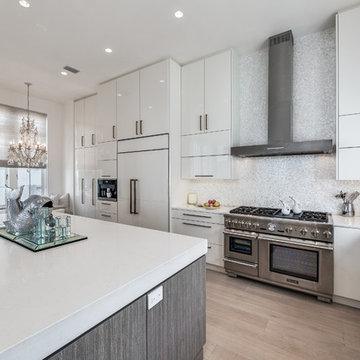
This is an example of a mid-sized transitional l-shaped open plan kitchen in Orange County with an undermount sink, flat-panel cabinets, white cabinets, solid surface benchtops, metallic splashback, glass tile splashback, white appliances, light hardwood floors and with island.
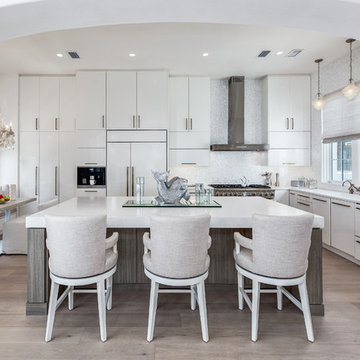
Mid-sized transitional l-shaped open plan kitchen in Orange County with flat-panel cabinets, white cabinets, solid surface benchtops, metallic splashback, light hardwood floors, with island, an undermount sink, glass tile splashback and white appliances.
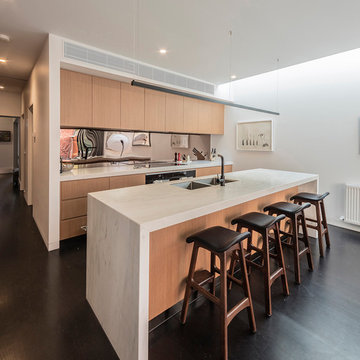
Photography by superk.photo
Inspiration for a mid-sized contemporary single-wall open plan kitchen in Melbourne with an undermount sink, flat-panel cabinets, light wood cabinets, solid surface benchtops, metallic splashback, mirror splashback, black appliances, dark hardwood floors, with island and black floor.
Inspiration for a mid-sized contemporary single-wall open plan kitchen in Melbourne with an undermount sink, flat-panel cabinets, light wood cabinets, solid surface benchtops, metallic splashback, mirror splashback, black appliances, dark hardwood floors, with island and black floor.
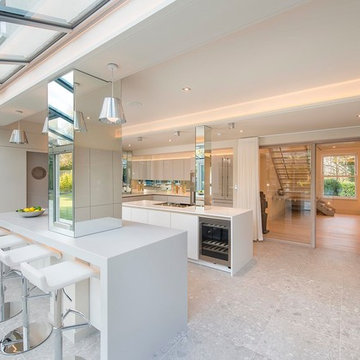
SieMatic S2 handleless high gloss kitchen, sterling grey & lotus white cabinets. Corian worktops, Bora hob & extractor, Gaggenau cooking appliances.
Photo, Skyhall Group
Kitchen with Solid Surface Benchtops and Metallic Splashback Design Ideas
9