Kitchen with Solid Surface Benchtops and multiple Islands Design Ideas
Sort by:Popular Today
21 - 40 of 1,542 photos
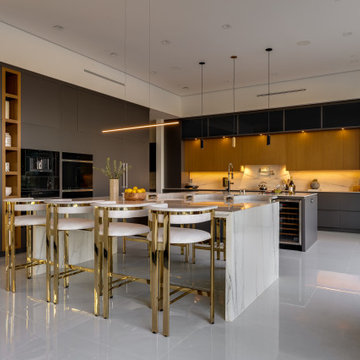
Open Concept Modern Kitchen, Featuring Double Islands with waterfall Porcelain slabs, Custom Italian Handmade cabinetry featuring seamless Miele and Wolf Appliances, Paneled Refrigerator / Freezer, Open Walnut Cabinetry as well as Walnut Upper Cabinets and Glass Cabinet Doors Lining Up The top row of cabinets.
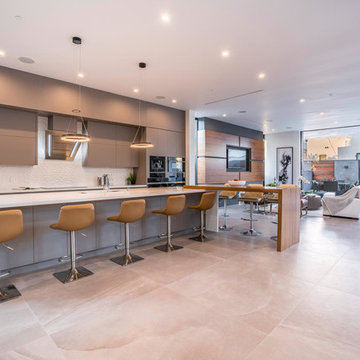
This is an example of an expansive contemporary l-shaped open plan kitchen in Los Angeles with an undermount sink, flat-panel cabinets, grey cabinets, solid surface benchtops, white splashback, ceramic splashback, stainless steel appliances, concrete floors, multiple islands and beige floor.
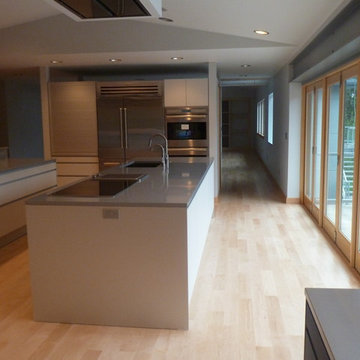
Large contemporary single-wall eat-in kitchen in Other with grey cabinets, stainless steel appliances, light hardwood floors, multiple islands, an undermount sink, flat-panel cabinets and solid surface benchtops.
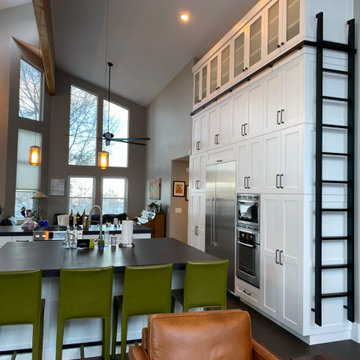
Inspiration for a mid-sized modern u-shaped open plan kitchen in Salt Lake City with a farmhouse sink, shaker cabinets, white cabinets, solid surface benchtops, stainless steel appliances, dark hardwood floors, multiple islands and black benchtop.

We chose a micro cement floor for this space, choosing a warm neutral that sat perfectly with the wall colour. This entire extension space was intended to feel like a bright and sunny contrast to the pattern and colour of the rest of the house. A sense of calm, space, and comfort exudes from the space. We chose linen and boucle fabrics for the furniture, continuing the restrained palette. The enormous sculptural kitchen is grounding the space, which we designed in collaboration with Roundhouse Design. However, to continue the sense of space and full-height ceiling scale, we colour-matched the kitchen wall cabinets with the wall paint colour. the base units were sprayed in farrow and ball 'Railings'.
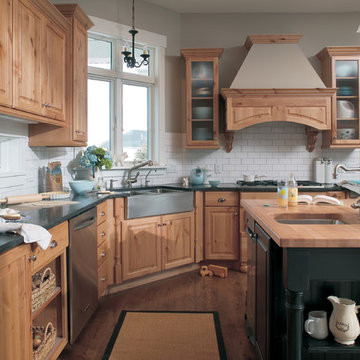
Mid-sized transitional u-shaped eat-in kitchen in Detroit with a farmhouse sink, flat-panel cabinets, white cabinets, solid surface benchtops, subway tile splashback, panelled appliances, medium hardwood floors, multiple islands, white splashback, brown floor and black benchtop.
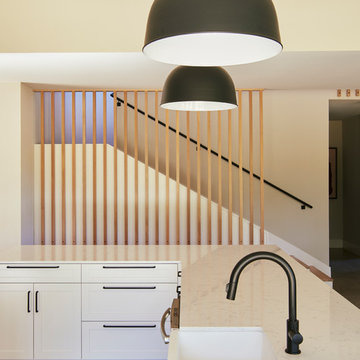
Brian McWeeney
Photo of a country open plan kitchen in Dallas with a farmhouse sink, shaker cabinets, white cabinets, solid surface benchtops, blue splashback, mosaic tile splashback, stainless steel appliances, concrete floors and multiple islands.
Photo of a country open plan kitchen in Dallas with a farmhouse sink, shaker cabinets, white cabinets, solid surface benchtops, blue splashback, mosaic tile splashback, stainless steel appliances, concrete floors and multiple islands.
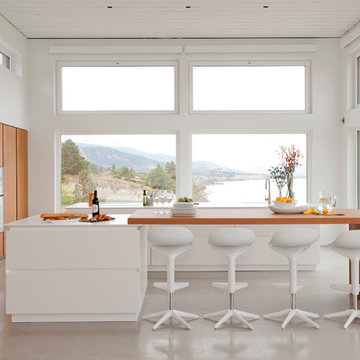
Janis Nicolay
Design ideas for a large contemporary single-wall open plan kitchen in Vancouver with flat-panel cabinets, medium wood cabinets, multiple islands, an undermount sink, solid surface benchtops, stainless steel appliances, concrete floors and grey floor.
Design ideas for a large contemporary single-wall open plan kitchen in Vancouver with flat-panel cabinets, medium wood cabinets, multiple islands, an undermount sink, solid surface benchtops, stainless steel appliances, concrete floors and grey floor.
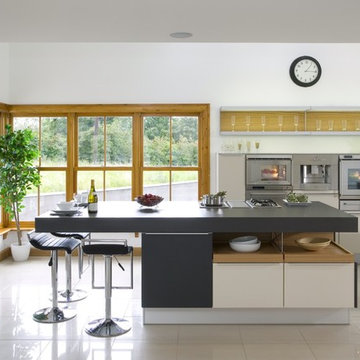
Photograhphy by Derek Robinson
Inspiration for a large contemporary u-shaped eat-in kitchen in Atlanta with flat-panel cabinets, stainless steel appliances, an undermount sink, grey cabinets, solid surface benchtops, porcelain floors and multiple islands.
Inspiration for a large contemporary u-shaped eat-in kitchen in Atlanta with flat-panel cabinets, stainless steel appliances, an undermount sink, grey cabinets, solid surface benchtops, porcelain floors and multiple islands.

Appliance walls free counter space for preparation. Luxury appliances from SubZero and Miele provide every possible cooking convenience. Undercounter cabinet lighting provides nighttime elegance.
Project Details // White Box No. 2
Architecture: Drewett Works
Builder: Argue Custom Homes
Interior Design: Ownby Design
Landscape Design (hardscape): Greey | Pickett
Landscape Design: Refined Gardens
Photographer: Jeff Zaruba
See more of this project here: https://www.drewettworks.com/white-box-no-2/
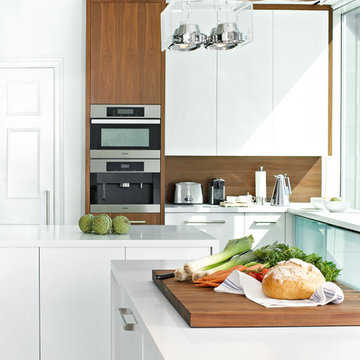
All mill-work designed, provided and installed by Yorkville Design Centre. Custom sliding L-shaped butcher block on the island and sliding glass door base cabinets which allows the natural light from the window to shine through.
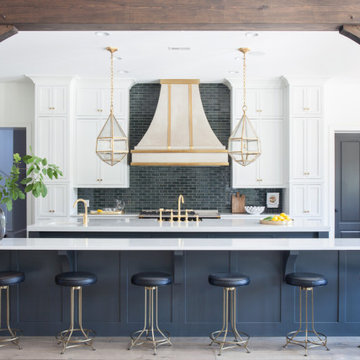
Divine - Aurea Stone
Design ideas for an expansive transitional galley kitchen in New York with shaker cabinets, blue cabinets, solid surface benchtops, grey splashback, subway tile splashback, multiple islands, beige floor and white benchtop.
Design ideas for an expansive transitional galley kitchen in New York with shaker cabinets, blue cabinets, solid surface benchtops, grey splashback, subway tile splashback, multiple islands, beige floor and white benchtop.
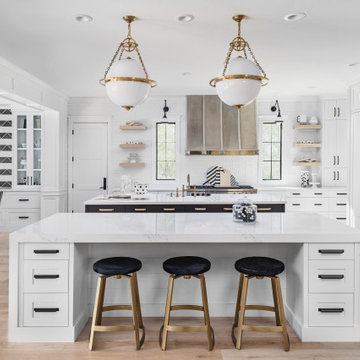
clean custom kitchen with shiplap, double islands in quartz, black and white cabinetry, hidden appliances, wainscot, shiplap, globe lights, library sconces, swing arm sconces, gold hardware, waterfall edge, wolf appliances and light oak floors
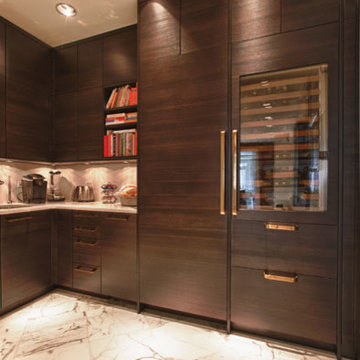
Inspiration for a large contemporary single-wall eat-in kitchen in Miami with an undermount sink, flat-panel cabinets, dark wood cabinets, solid surface benchtops, white splashback, stone slab splashback, marble floors and multiple islands.
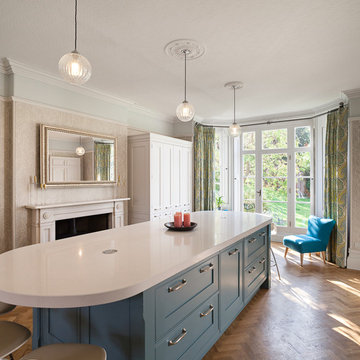
Peter Landers Photography
Large traditional kitchen in Hertfordshire with solid surface benchtops, yellow splashback, porcelain splashback and multiple islands.
Large traditional kitchen in Hertfordshire with solid surface benchtops, yellow splashback, porcelain splashback and multiple islands.
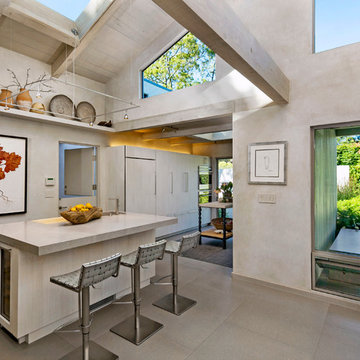
Kitchen and interior design.
Inspiration for a large contemporary galley eat-in kitchen in Santa Barbara with flat-panel cabinets, light wood cabinets, multiple islands, an undermount sink, solid surface benchtops, beige splashback, stainless steel appliances and porcelain floors.
Inspiration for a large contemporary galley eat-in kitchen in Santa Barbara with flat-panel cabinets, light wood cabinets, multiple islands, an undermount sink, solid surface benchtops, beige splashback, stainless steel appliances and porcelain floors.
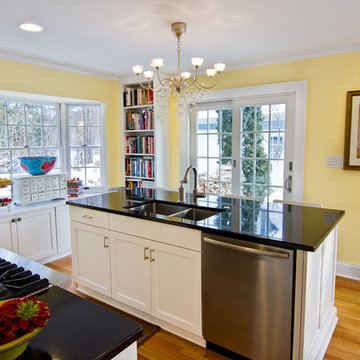
Boardman Construction
Photo of a mid-sized transitional u-shaped eat-in kitchen in Detroit with an undermount sink, recessed-panel cabinets, white cabinets, solid surface benchtops, white splashback, ceramic splashback, stainless steel appliances, light hardwood floors and multiple islands.
Photo of a mid-sized transitional u-shaped eat-in kitchen in Detroit with an undermount sink, recessed-panel cabinets, white cabinets, solid surface benchtops, white splashback, ceramic splashback, stainless steel appliances, light hardwood floors and multiple islands.
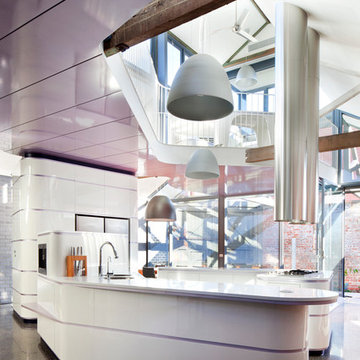
Kitchen view.
Design: Andrew Simpson Architects
Project Team: Andrew Simpson, Owen West, Steve Hatzellis, Stephan Bekhor, Michael Barraclough, Eugene An
Completed: 2011
Photography: Christine Francis

When Amy and Brandon, hip 30 year old attorneys decided to look for a home with better outdoor living space, closer to restaurants and night spots, their search landed them on a house with the perfect outdoor oasis. Unfortunately, it came with an interior that was a mish mash of 50’s, 60’s and 70’s design. Having already taken on a DIY remodel on their own, they weren’t interested in going through the stress and frustration of one again. They were resolute on hiring an expert designer and contractor to renovate their new home. The completed renovation features sleek black cabinetry, rich ebony floors, bold geometric tile in the bath, gold hardware and lighting that together, create a fresh and modern take on traditional style.
Thoughtfully designed cabinetry packs this modest sized kitchen with more cabinetry & features than some kitchens twice it’s size, including two spacious islands.
Choosing not to use upper cabinets on one wall was a design choice that allowed us to feature an expanse of pure white quartz as the backdrop for the kitchens curvy hood and spikey gold sconces.
A mix of high end furniture, finishes and lighting all came together to create just the right mix to lend a 21st century vibe to this quaint traditional home.
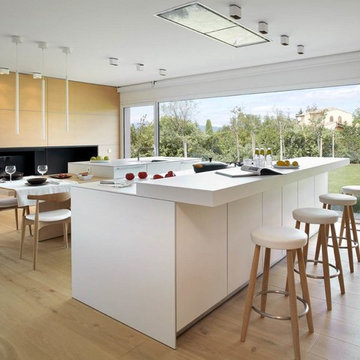
jordi miralles
This is an example of a large contemporary eat-in kitchen in Other with flat-panel cabinets, white cabinets, solid surface benchtops, stainless steel appliances, light hardwood floors and multiple islands.
This is an example of a large contemporary eat-in kitchen in Other with flat-panel cabinets, white cabinets, solid surface benchtops, stainless steel appliances, light hardwood floors and multiple islands.
Kitchen with Solid Surface Benchtops and multiple Islands Design Ideas
2