Kitchen with Solid Surface Benchtops and Porcelain Floors Design Ideas
Refine by:
Budget
Sort by:Popular Today
141 - 160 of 8,669 photos
Item 1 of 3
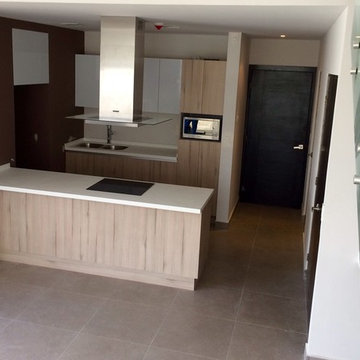
Cocina en laminado de importación Urbano con blanco brillante. Cubierta de Superficie Sólida Corian Blanco, con parrilla de inducción, campana de Isla en Acero Inoxidable con cristal.
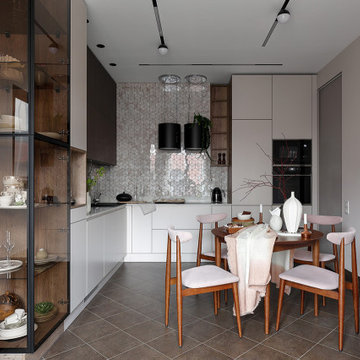
Inspiration for a mid-sized contemporary l-shaped eat-in kitchen in Saint Petersburg with a drop-in sink, pink cabinets, solid surface benchtops, beige splashback, mosaic tile splashback, panelled appliances, porcelain floors, brown floor and white benchtop.
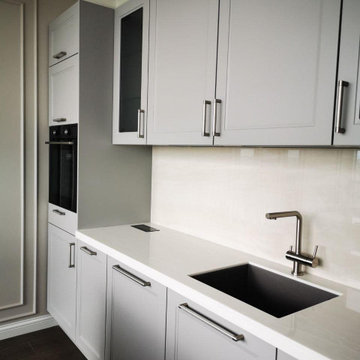
Mid-sized transitional single-wall eat-in kitchen in Other with a single-bowl sink, recessed-panel cabinets, grey cabinets, solid surface benchtops, white splashback, black appliances, porcelain floors, with island, brown floor and white benchtop.
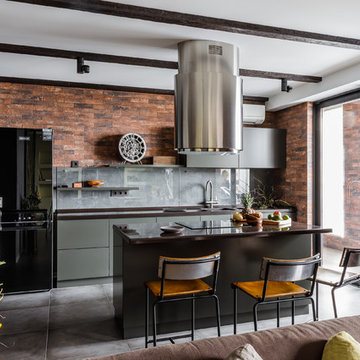
This is an example of a mid-sized industrial single-wall open plan kitchen in Other with flat-panel cabinets, grey cabinets, solid surface benchtops, grey splashback, glass sheet splashback, porcelain floors, with island, grey floor and black benchtop.
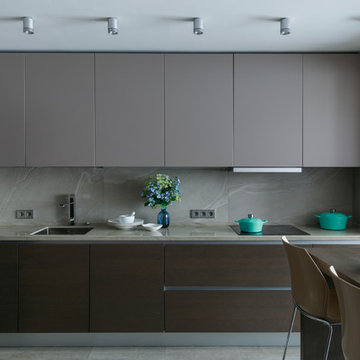
This is an example of a mid-sized contemporary l-shaped kitchen in Moscow with an undermount sink, flat-panel cabinets, grey cabinets, solid surface benchtops, grey splashback, porcelain splashback, porcelain floors, no island, grey floor, stainless steel appliances and beige benchtop.

В гостиной в обеденной зоне нам необходимо было организовать посадку для всех членов семьи, обеденная группа состоит из стола длиной 2.4 метра и восьми стульев. Чтобы композиция не выглядела массивно, мы использовали мебель с плавными формами, напоминающими природные. Обтекаемые линии стульев Calligaris в обивке цвета серой гальки гармонируют со светильниками Flamingo от Vibia, а керамическая поверхность столешницы перекликается с фактурой каменного шпона на стене.
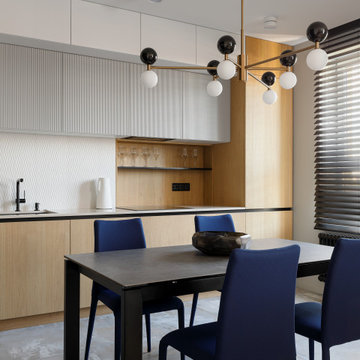
Кухня в нескольких оттенках: черной матовой отделке, серой и древесной и барной стойкой
Design ideas for a mid-sized contemporary l-shaped kitchen in Saint Petersburg with a single-bowl sink, flat-panel cabinets, black cabinets, solid surface benchtops, white splashback, ceramic splashback, black appliances, porcelain floors, grey floor and white benchtop.
Design ideas for a mid-sized contemporary l-shaped kitchen in Saint Petersburg with a single-bowl sink, flat-panel cabinets, black cabinets, solid surface benchtops, white splashback, ceramic splashback, black appliances, porcelain floors, grey floor and white benchtop.

Amos Goldreich Architecture has completed an asymmetric brick extension that celebrates light and modern life for a young family in North London. The new layout gives the family distinct kitchen, dining and relaxation zones, and views to the large rear garden from numerous angles within the home.
The owners wanted to update the property in a way that would maximise the available space and reconnect different areas while leaving them clearly defined. Rather than building the common, open box extension, Amos Goldreich Architecture created distinctly separate yet connected spaces both externally and internally using an asymmetric form united by pale white bricks.
Previously the rear plan of the house was divided into a kitchen, dining room and conservatory. The kitchen and dining room were very dark; the kitchen was incredibly narrow and the late 90’s UPVC conservatory was thermally inefficient. Bringing in natural light and creating views into the garden where the clients’ children often spend time playing were both important elements of the brief. Amos Goldreich Architecture designed a large X by X metre box window in the centre of the sitting room that offers views from both the sitting area and dining table, meaning the clients can keep an eye on the children while working or relaxing.
Amos Goldreich Architecture enlivened and lightened the home by working with materials that encourage the diffusion of light throughout the spaces. Exposed timber rafters create a clever shelving screen, functioning both as open storage and a permeable room divider to maintain the connection between the sitting area and kitchen. A deep blue kitchen with plywood handle detailing creates balance and contrast against the light tones of the pale timber and white walls.
The new extension is clad in white bricks which help to bounce light around the new interiors, emphasise the freshness and newness, and create a clear, distinct separation from the existing part of the late Victorian semi-detached London home. Brick continues to make an impact in the patio area where Amos Goldreich Architecture chose to use Stone Grey brick pavers for their muted tones and durability. A sedum roof spans the entire extension giving a beautiful view from the first floor bedrooms. The sedum roof also acts to encourage biodiversity and collect rainwater.
Continues
Amos Goldreich, Director of Amos Goldreich Architecture says:
“The Framework House was a fantastic project to work on with our clients. We thought carefully about the space planning to ensure we met the brief for distinct zones, while also keeping a connection to the outdoors and others in the space.
“The materials of the project also had to marry with the new plan. We chose to keep the interiors fresh, calm, and clean so our clients could adapt their future interior design choices easily without the need to renovate the space again.”
Clients, Tom and Jennifer Allen say:
“I couldn’t have envisioned having a space like this. It has completely changed the way we live as a family for the better. We are more connected, yet also have our own spaces to work, eat, play, learn and relax.”
“The extension has had an impact on the entire house. When our son looks out of his window on the first floor, he sees a beautiful planted roof that merges with the garden.”
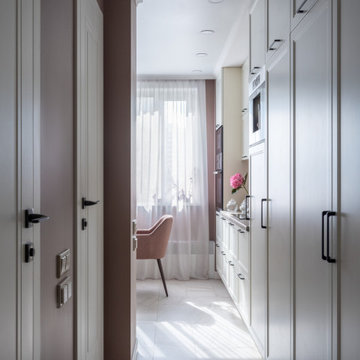
Зона кухни в проекте квартиры типовой серии дома П-44. Вид из коридора на кухню.
This is an example of a mid-sized contemporary single-wall separate kitchen in Moscow with an undermount sink, recessed-panel cabinets, solid surface benchtops, brown splashback, stainless steel appliances, porcelain floors, no island, beige floor and brown benchtop.
This is an example of a mid-sized contemporary single-wall separate kitchen in Moscow with an undermount sink, recessed-panel cabinets, solid surface benchtops, brown splashback, stainless steel appliances, porcelain floors, no island, beige floor and brown benchtop.
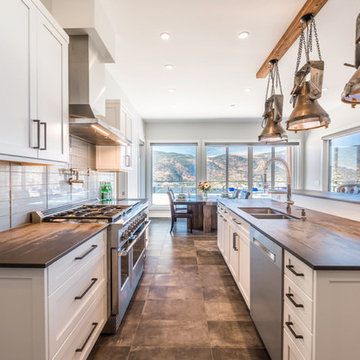
A two-tier island provides a focal point for Kelowna galley kitchen in shades of white, grey and brown.
photo credits: Prime Light Media
Inspiration for a large contemporary galley eat-in kitchen in Vancouver with an undermount sink, shaker cabinets, white cabinets, solid surface benchtops, grey splashback, glass tile splashback, stainless steel appliances, porcelain floors, with island and brown floor.
Inspiration for a large contemporary galley eat-in kitchen in Vancouver with an undermount sink, shaker cabinets, white cabinets, solid surface benchtops, grey splashback, glass tile splashback, stainless steel appliances, porcelain floors, with island and brown floor.
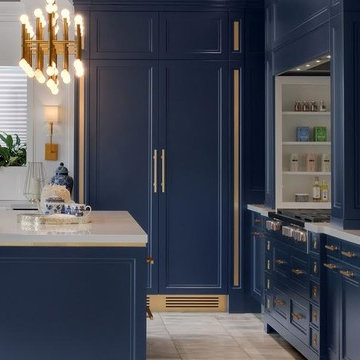
Photo of a large transitional kitchen in Miami with a farmhouse sink, recessed-panel cabinets, blue cabinets, solid surface benchtops, panelled appliances, porcelain floors, with island and grey floor.
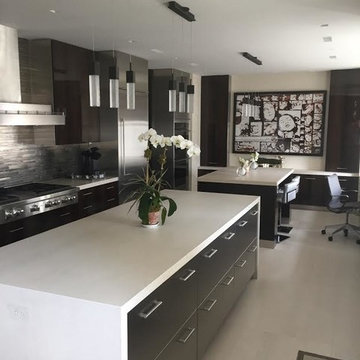
This is an example of a large contemporary galley separate kitchen in New York with flat-panel cabinets, dark wood cabinets, solid surface benchtops, grey splashback, matchstick tile splashback, stainless steel appliances, porcelain floors, multiple islands and beige floor.
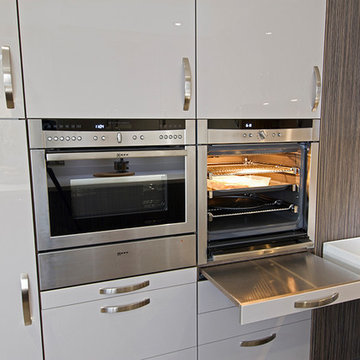
This kitchen is a wheelchair accessible kitchen designed by Adam Thomas of Design Matters. With height-adjustable worktops, acrylic doors and brushed steel handles for comfortable use with impaired grip. The two Corian worktops are fully height adjustable and have raised edges on all four sides to contain hot spills and reduce the risk of injury. A single Neff oven with slideaway door, and a combination microwave oven have been specified for this kitchen. Each oven is teamed with a slimline pullout shelf that is faced with stainless steel to make it heat-resistant. This means hot items can be transferred between the hob and the oven safely, while the client's lap is completely covered and protected from hot spills. Photographs by Jonathan Smithies Photography. Copyright Design Matters KBB Ltd. All rights reserved.
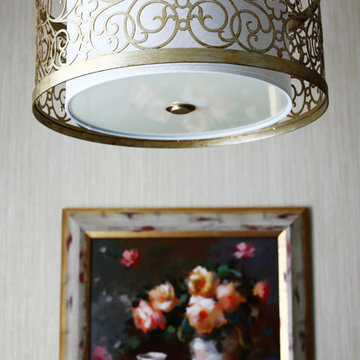
Фото: Рустем Шарипов
Design ideas for a mid-sized contemporary l-shaped separate kitchen in Moscow with an integrated sink, flat-panel cabinets, solid surface benchtops, beige splashback, porcelain splashback, stainless steel appliances, porcelain floors and no island.
Design ideas for a mid-sized contemporary l-shaped separate kitchen in Moscow with an integrated sink, flat-panel cabinets, solid surface benchtops, beige splashback, porcelain splashback, stainless steel appliances, porcelain floors and no island.
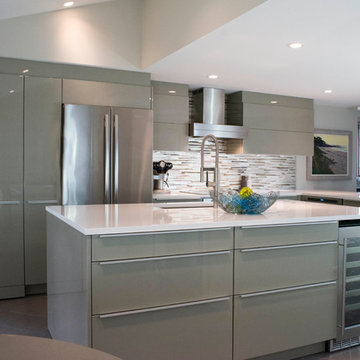
A gorgeous contemporary kitchen design was created by deleting the range, microwave and incorporating a cooktop, under counter oven and hood. The microwave was relocated and an under counter microwave was incorporated into the design. These appliances were moved to balance the design and create a perfect symmetry. The washer & dryer were incorporated within the cabinetry so they would not invade the visual appeal. Products used were Poggenpohl High Gloss Cubanit with automated horizontal bi-fold uppers. Slim line handles was used on the cabinetry to maintain the minimalistic design. A large island designed to create a bold yet appealing horizontal design. Quartz tops were used.
The Final results of a gorgeous kitchen
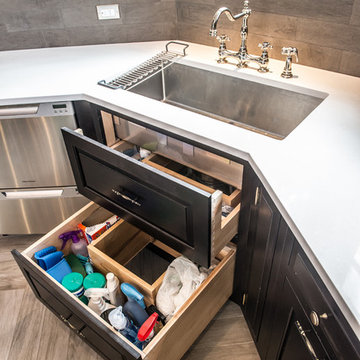
This space had the potential for greatness but was stuck in the 1980's era. We were able to transform and re-design this kitchen that now enables it to be called not just a "dream Kitchen", but also holds the award for "Best Kitchen in Westchester for 2016 by Westchester Home Magazine". Features in the kitchen are as follows: Inset cabinet construction, Maple Wood, Onyx finish, Raised Panel Door, sliding ladder, huge Island with seating, pull out drawers for big pots and baking pans, pullout storage under sink, mini bar, overhead television, builtin microwave in Island, massive stainless steel range and hood, Office area, Quartz counter top.
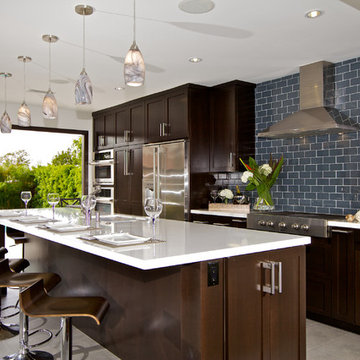
Brent Haywood Photographyu
Design ideas for a large contemporary galley open plan kitchen in San Diego with dark wood cabinets, solid surface benchtops, grey splashback, subway tile splashback, stainless steel appliances, shaker cabinets, an undermount sink, porcelain floors, with island and grey floor.
Design ideas for a large contemporary galley open plan kitchen in San Diego with dark wood cabinets, solid surface benchtops, grey splashback, subway tile splashback, stainless steel appliances, shaker cabinets, an undermount sink, porcelain floors, with island and grey floor.
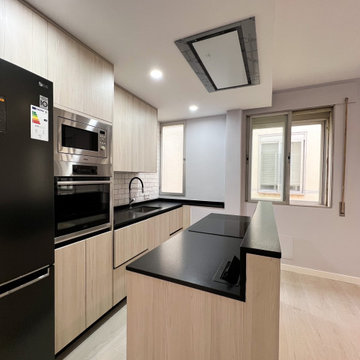
Cocina abierta al espacio del salón con una pequeña isla y zona de trabajo.
Mid-sized modern l-shaped open plan kitchen in Madrid with an integrated sink, flat-panel cabinets, light wood cabinets, solid surface benchtops, beige splashback, subway tile splashback, stainless steel appliances, porcelain floors, with island, beige floor, black benchtop and coffered.
Mid-sized modern l-shaped open plan kitchen in Madrid with an integrated sink, flat-panel cabinets, light wood cabinets, solid surface benchtops, beige splashback, subway tile splashback, stainless steel appliances, porcelain floors, with island, beige floor, black benchtop and coffered.
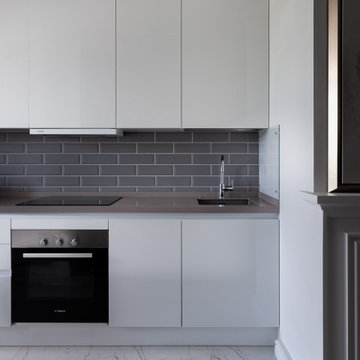
Small contemporary galley open plan kitchen in Moscow with an undermount sink, flat-panel cabinets, white cabinets, solid surface benchtops, grey splashback, ceramic splashback, stainless steel appliances, porcelain floors, no island, white floor and grey benchtop.
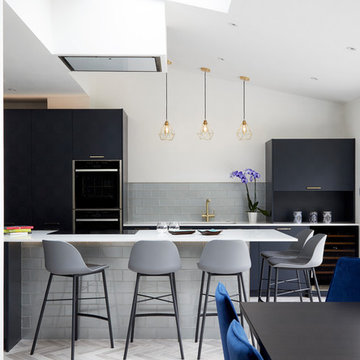
This is an example of a large contemporary open plan kitchen in Kent with a drop-in sink, flat-panel cabinets, blue cabinets, solid surface benchtops, metallic splashback, glass tile splashback, black appliances, porcelain floors, with island, grey floor and white benchtop.
Kitchen with Solid Surface Benchtops and Porcelain Floors Design Ideas
8