Kitchen with Solid Surface Benchtops and Porcelain Floors Design Ideas
Refine by:
Budget
Sort by:Popular Today
181 - 200 of 8,669 photos
Item 1 of 3
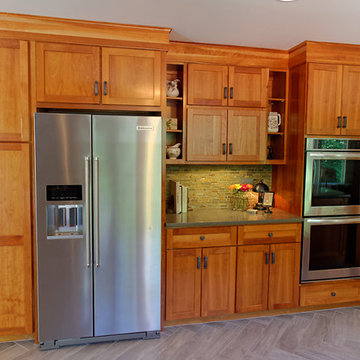
Bill Secord
This is an example of an expansive arts and crafts u-shaped eat-in kitchen in Seattle with an integrated sink, shaker cabinets, medium wood cabinets, solid surface benchtops, green splashback, stone tile splashback, stainless steel appliances, porcelain floors and with island.
This is an example of an expansive arts and crafts u-shaped eat-in kitchen in Seattle with an integrated sink, shaker cabinets, medium wood cabinets, solid surface benchtops, green splashback, stone tile splashback, stainless steel appliances, porcelain floors and with island.
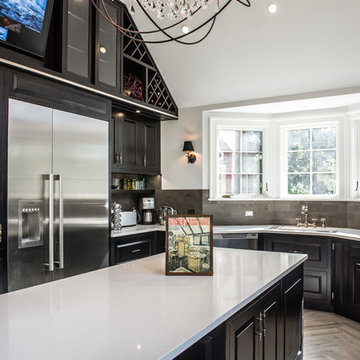
This space had the potential for greatness but was stuck in the 1980's era. We were able to transform and re-design this kitchen that now enables it to be called not just a "dream Kitchen", but also holds the award for "Best Kitchen in Westchester for 2016 by Westchester Home Magazine". Features in the kitchen are as follows: Inset cabinet construction, Maple Wood, Onyx finish, Raised Panel Door, sliding ladder, huge Island with seating, pull out drawers for big pots and baking pans, pullout storage under sink, mini bar, overhead television, builtin microwave in Island, massive stainless steel range and hood, Office area, Quartz counter top.
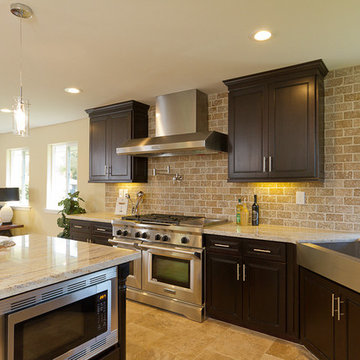
Inspiration for a transitional kitchen in Sacramento with a farmhouse sink, raised-panel cabinets, dark wood cabinets, solid surface benchtops, beige splashback, brick splashback, stainless steel appliances, porcelain floors, with island and beige floor.
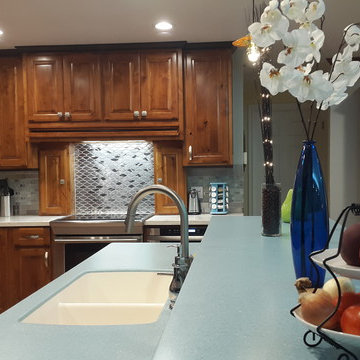
Cornerstone Custom Cabinetry, Douglass, Texas
Photo of a mid-sized transitional l-shaped eat-in kitchen in Austin with an integrated sink, raised-panel cabinets, medium wood cabinets, solid surface benchtops, metallic splashback, metal splashback, stainless steel appliances, porcelain floors and with island.
Photo of a mid-sized transitional l-shaped eat-in kitchen in Austin with an integrated sink, raised-panel cabinets, medium wood cabinets, solid surface benchtops, metallic splashback, metal splashback, stainless steel appliances, porcelain floors and with island.
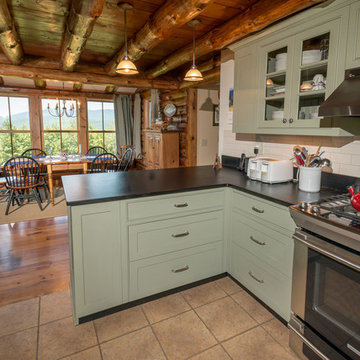
Paul Rogers Photographer
Design ideas for a mid-sized country u-shaped eat-in kitchen in Burlington with a double-bowl sink, flat-panel cabinets, green cabinets, solid surface benchtops, black splashback, subway tile splashback, stainless steel appliances, porcelain floors and a peninsula.
Design ideas for a mid-sized country u-shaped eat-in kitchen in Burlington with a double-bowl sink, flat-panel cabinets, green cabinets, solid surface benchtops, black splashback, subway tile splashback, stainless steel appliances, porcelain floors and a peninsula.
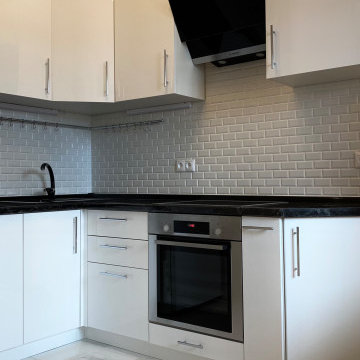
Ремонт студии в новостройке
Inspiration for a small contemporary l-shaped separate kitchen in Moscow with a single-bowl sink, flat-panel cabinets, white cabinets, solid surface benchtops, white splashback, ceramic splashback, panelled appliances, porcelain floors, no island, white floor and black benchtop.
Inspiration for a small contemporary l-shaped separate kitchen in Moscow with a single-bowl sink, flat-panel cabinets, white cabinets, solid surface benchtops, white splashback, ceramic splashback, panelled appliances, porcelain floors, no island, white floor and black benchtop.
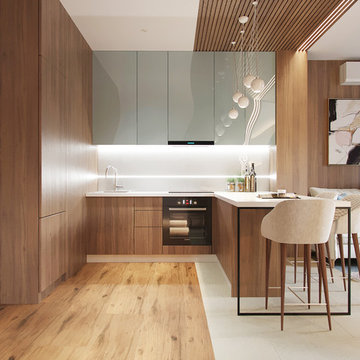
Inspiration for a mid-sized contemporary l-shaped open plan kitchen in Valencia with flat-panel cabinets, medium wood cabinets, solid surface benchtops, white splashback, black appliances, porcelain floors, brown floor, white benchtop, a single-bowl sink and a peninsula.
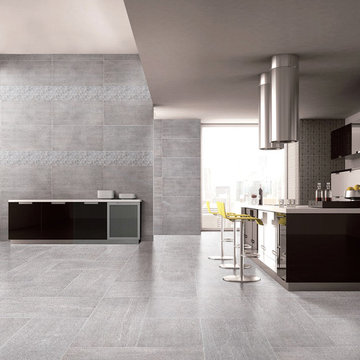
Stone effect porcelain stoneware with a soft and contemporary colour palette. Perfect for residential walls and floors; commercial walls and generally heavy traffic wear floors.
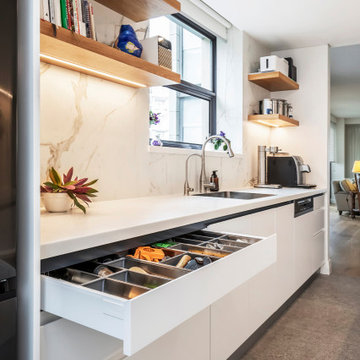
Design ideas for a mid-sized contemporary galley separate kitchen in Sydney with an undermount sink, flat-panel cabinets, white cabinets, solid surface benchtops, white splashback, porcelain splashback, stainless steel appliances, porcelain floors, no island, grey floor and white benchtop.
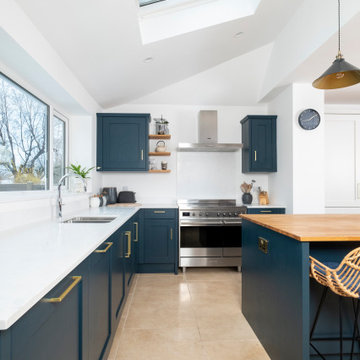
Dramatic deep blue contrasts with a more neutral paint colour used on the tall units so they don't dominate the room. Oak worktop on the island picks up the colour of the bar stools and ties in with the small oak wall shelves. The kitchen was designed using the Chalkhouse Studio range of kitchen furniture, an off the shelf option available in standard sizes and a limited colour palette, that still has the same high quality as the Chalkhouse Bespoke range but at a more economical price point.
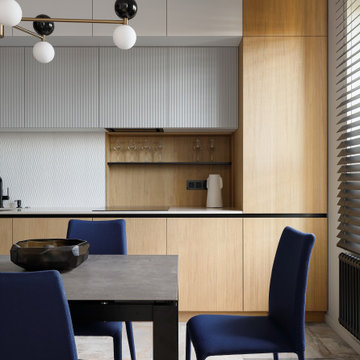
Кухня в нескольких оттенках: черной матовой отделке, серой и древесной
и барной стойкой
Mid-sized contemporary l-shaped kitchen in Saint Petersburg with a single-bowl sink, flat-panel cabinets, black cabinets, solid surface benchtops, white splashback, porcelain splashback, black appliances, porcelain floors, grey floor and white benchtop.
Mid-sized contemporary l-shaped kitchen in Saint Petersburg with a single-bowl sink, flat-panel cabinets, black cabinets, solid surface benchtops, white splashback, porcelain splashback, black appliances, porcelain floors, grey floor and white benchtop.

Inspiration for a mid-sized eclectic galley eat-in kitchen in Moscow with an undermount sink, recessed-panel cabinets, red cabinets, solid surface benchtops, red splashback, shiplap splashback, stainless steel appliances, porcelain floors, no island, white floor, white benchtop and recessed.
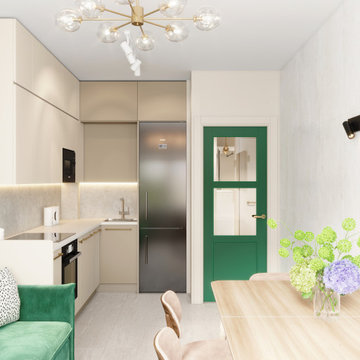
Mid-sized contemporary l-shaped eat-in kitchen in Saint Petersburg with a single-bowl sink, flat-panel cabinets, beige cabinets, solid surface benchtops, grey splashback, engineered quartz splashback, stainless steel appliances, porcelain floors, no island, grey floor and grey benchtop.

Amos Goldreich Architecture has completed an asymmetric brick extension that celebrates light and modern life for a young family in North London. The new layout gives the family distinct kitchen, dining and relaxation zones, and views to the large rear garden from numerous angles within the home.
The owners wanted to update the property in a way that would maximise the available space and reconnect different areas while leaving them clearly defined. Rather than building the common, open box extension, Amos Goldreich Architecture created distinctly separate yet connected spaces both externally and internally using an asymmetric form united by pale white bricks.
Previously the rear plan of the house was divided into a kitchen, dining room and conservatory. The kitchen and dining room were very dark; the kitchen was incredibly narrow and the late 90’s UPVC conservatory was thermally inefficient. Bringing in natural light and creating views into the garden where the clients’ children often spend time playing were both important elements of the brief. Amos Goldreich Architecture designed a large X by X metre box window in the centre of the sitting room that offers views from both the sitting area and dining table, meaning the clients can keep an eye on the children while working or relaxing.
Amos Goldreich Architecture enlivened and lightened the home by working with materials that encourage the diffusion of light throughout the spaces. Exposed timber rafters create a clever shelving screen, functioning both as open storage and a permeable room divider to maintain the connection between the sitting area and kitchen. A deep blue kitchen with plywood handle detailing creates balance and contrast against the light tones of the pale timber and white walls.
The new extension is clad in white bricks which help to bounce light around the new interiors, emphasise the freshness and newness, and create a clear, distinct separation from the existing part of the late Victorian semi-detached London home. Brick continues to make an impact in the patio area where Amos Goldreich Architecture chose to use Stone Grey brick pavers for their muted tones and durability. A sedum roof spans the entire extension giving a beautiful view from the first floor bedrooms. The sedum roof also acts to encourage biodiversity and collect rainwater.
Continues
Amos Goldreich, Director of Amos Goldreich Architecture says:
“The Framework House was a fantastic project to work on with our clients. We thought carefully about the space planning to ensure we met the brief for distinct zones, while also keeping a connection to the outdoors and others in the space.
“The materials of the project also had to marry with the new plan. We chose to keep the interiors fresh, calm, and clean so our clients could adapt their future interior design choices easily without the need to renovate the space again.”
Clients, Tom and Jennifer Allen say:
“I couldn’t have envisioned having a space like this. It has completely changed the way we live as a family for the better. We are more connected, yet also have our own spaces to work, eat, play, learn and relax.”
“The extension has had an impact on the entire house. When our son looks out of his window on the first floor, he sees a beautiful planted roof that merges with the garden.”
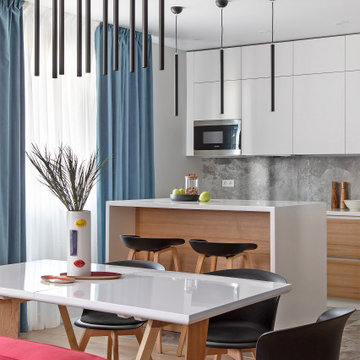
Photo of a mid-sized contemporary single-wall open plan kitchen in Other with an integrated sink, flat-panel cabinets, medium wood cabinets, solid surface benchtops, grey splashback, porcelain splashback, stainless steel appliances, porcelain floors, with island, grey floor and white benchtop.
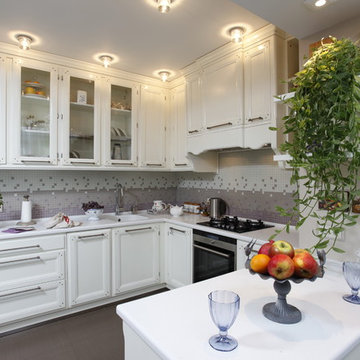
Inspiration for a mid-sized country u-shaped eat-in kitchen in Other with an undermount sink, shaker cabinets, white cabinets, solid surface benchtops, beige splashback, mosaic tile splashback, stainless steel appliances, porcelain floors, a peninsula, brown floor and white benchtop.
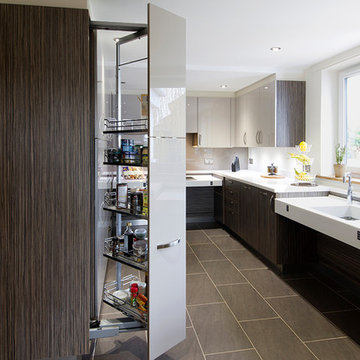
This kitchen is a wheelchair accessible kitchen designed by Adam Thomas of Design Matters. With two separate height-adjustable worktops, acrylic doors and brushed steel handles for comfortable use with impaired grip. The two Corian worktops are fully height adjustable and have raised edges on all four sides to contain hot spills and reduce the risk of injury. The integrated sink is special depth to enable good wheelchair access with no trailing pipework or wiring beneath. All supplies are contained in a space behind the modesty panels. There are safety stops on all four edges of the rise and fall units, including the bottom edge of the modesty panel, to protect feet and wheelchair footplates. The high quality pullout larder extends and also rotates for good access to the contents whilst reducing wheelchair repositioning. Photographs by Jonathan Smithies Photography. Copyright Design Matters KBB Ltd. All rights reserved.
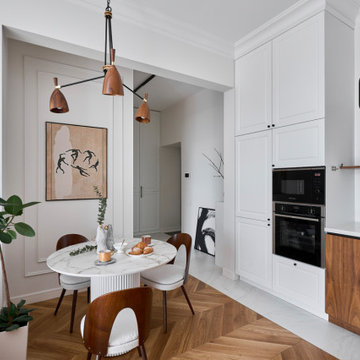
Design ideas for a mid-sized transitional l-shaped open plan kitchen in Moscow with an undermount sink, recessed-panel cabinets, white cabinets, solid surface benchtops, white splashback, black appliances, porcelain floors, no island, white floor and white benchtop.
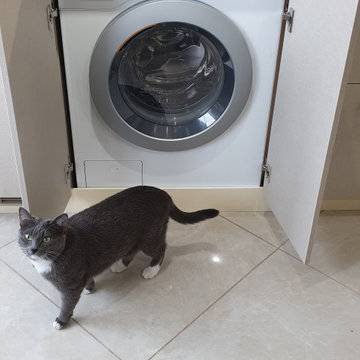
This is an example of a small contemporary single-wall separate kitchen in Moscow with an integrated sink, flat-panel cabinets, beige cabinets, solid surface benchtops, beige splashback, ceramic splashback, black appliances, porcelain floors, no island, beige floor and beige benchtop.
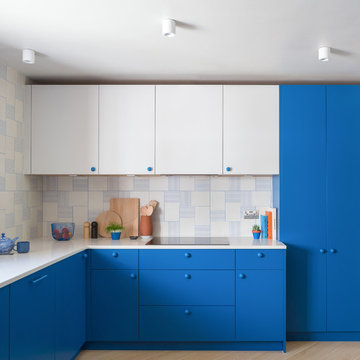
Matthew Smith
This is an example of a mid-sized contemporary l-shaped kitchen in Cambridgeshire with flat-panel cabinets, blue cabinets, solid surface benchtops, white splashback, porcelain splashback, porcelain floors, no island, beige floor and white benchtop.
This is an example of a mid-sized contemporary l-shaped kitchen in Cambridgeshire with flat-panel cabinets, blue cabinets, solid surface benchtops, white splashback, porcelain splashback, porcelain floors, no island, beige floor and white benchtop.
Kitchen with Solid Surface Benchtops and Porcelain Floors Design Ideas
10