Kitchen with Solid Surface Benchtops and Shiplap Splashback Design Ideas
Refine by:
Budget
Sort by:Popular Today
21 - 40 of 77 photos
Item 1 of 3
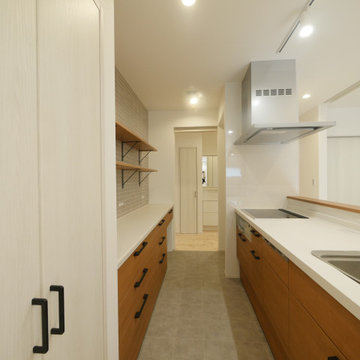
キッチンから玄関、洗面、ウォーキングクローゼットなど楽々家事導線の中心にキッチンがあります。
背面収納とパントリーそして、飾り棚のあるキッチンです。
This is an example of a large scandinavian single-wall open plan kitchen in Fukuoka with solid surface benchtops, brown splashback, shiplap splashback, black appliances, light hardwood floors, white benchtop and wallpaper.
This is an example of a large scandinavian single-wall open plan kitchen in Fukuoka with solid surface benchtops, brown splashback, shiplap splashback, black appliances, light hardwood floors, white benchtop and wallpaper.
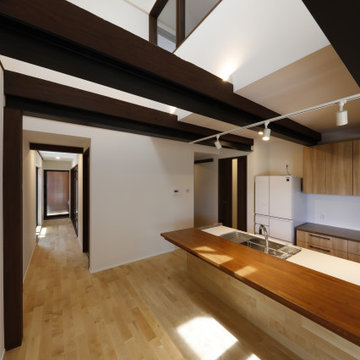
ダイニングカウンターとキッチンスペース
Inspiration for a large single-wall open plan kitchen in Other with an undermount sink, beaded inset cabinets, brown cabinets, solid surface benchtops, brown splashback, shiplap splashback, coloured appliances, vinyl floors, with island, brown floor, white benchtop and wallpaper.
Inspiration for a large single-wall open plan kitchen in Other with an undermount sink, beaded inset cabinets, brown cabinets, solid surface benchtops, brown splashback, shiplap splashback, coloured appliances, vinyl floors, with island, brown floor, white benchtop and wallpaper.
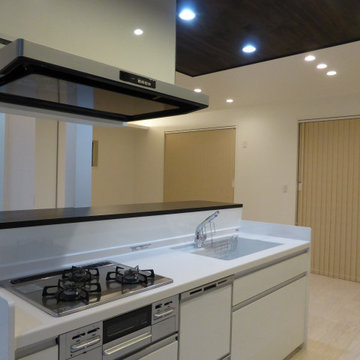
回遊型のアイランドキッチンです。
Design ideas for a small country single-wall open plan kitchen in Tokyo with an integrated sink, beaded inset cabinets, white cabinets, solid surface benchtops, white splashback, shiplap splashback, panelled appliances, plywood floors, with island, white floor, black benchtop and wallpaper.
Design ideas for a small country single-wall open plan kitchen in Tokyo with an integrated sink, beaded inset cabinets, white cabinets, solid surface benchtops, white splashback, shiplap splashback, panelled appliances, plywood floors, with island, white floor, black benchtop and wallpaper.
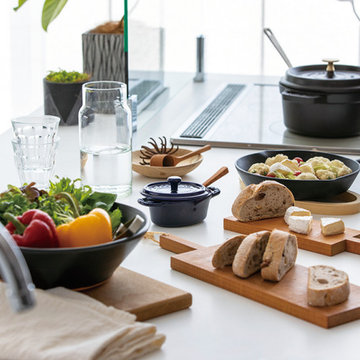
Design ideas for a scandinavian single-wall eat-in kitchen in Other with an undermount sink, raised-panel cabinets, beige cabinets, solid surface benchtops, beige splashback, shiplap splashback, with island and white benchtop.
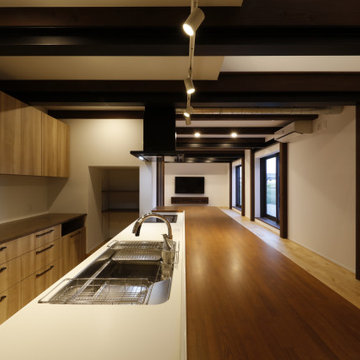
ダイニング・キッチンよりリビングを見る
Design ideas for a large single-wall open plan kitchen in Other with an undermount sink, beaded inset cabinets, brown cabinets, solid surface benchtops, brown splashback, shiplap splashback, coloured appliances, vinyl floors, with island, brown floor, white benchtop and wallpaper.
Design ideas for a large single-wall open plan kitchen in Other with an undermount sink, beaded inset cabinets, brown cabinets, solid surface benchtops, brown splashback, shiplap splashback, coloured appliances, vinyl floors, with island, brown floor, white benchtop and wallpaper.
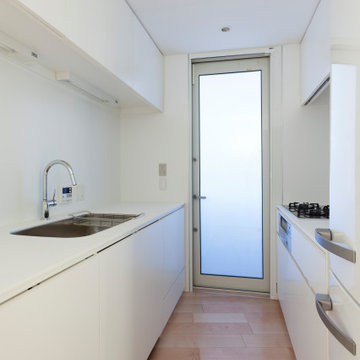
Modern galley separate kitchen in Tokyo with an undermount sink, flat-panel cabinets, white cabinets, solid surface benchtops, white splashback, shiplap splashback, white appliances, painted wood floors, no island, beige floor, white benchtop and exposed beam.
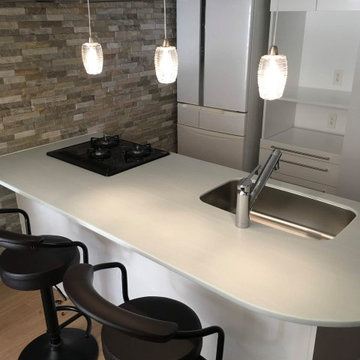
小鳥が大好のオーナー。
家の中には鳥のさえずりが絶えません。
そんな中で
朝食やくつろぎのコーヒータイム・・
カウンターは裏葉色。
Design ideas for a mid-sized modern single-wall open plan kitchen in Fukuoka with an undermount sink, white cabinets, solid surface benchtops, white splashback, shiplap splashback, black appliances, light hardwood floors, a peninsula, beige floor and green benchtop.
Design ideas for a mid-sized modern single-wall open plan kitchen in Fukuoka with an undermount sink, white cabinets, solid surface benchtops, white splashback, shiplap splashback, black appliances, light hardwood floors, a peninsula, beige floor and green benchtop.
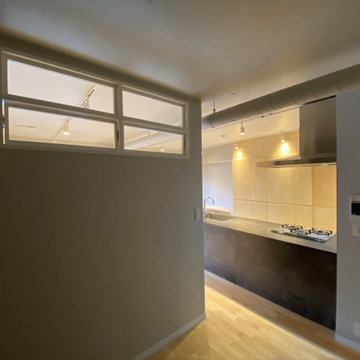
ユーティリティールームにはスライド窓を設置。アクセントにもしている。
Photo of a mid-sized modern single-wall open plan kitchen in Tokyo with an undermount sink, beaded inset cabinets, grey cabinets, solid surface benchtops, grey splashback, shiplap splashback, stainless steel appliances, linoleum floors, with island, beige floor, grey benchtop and timber.
Photo of a mid-sized modern single-wall open plan kitchen in Tokyo with an undermount sink, beaded inset cabinets, grey cabinets, solid surface benchtops, grey splashback, shiplap splashback, stainless steel appliances, linoleum floors, with island, beige floor, grey benchtop and timber.
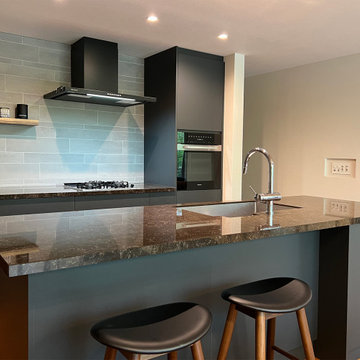
竹景の舎|Studio tanpopo-gumi
Design ideas for a large modern galley open plan kitchen in Osaka with an undermount sink, flat-panel cabinets, black cabinets, solid surface benchtops, black splashback, shiplap splashback, black appliances, medium hardwood floors, with island, white floor, brown benchtop and wallpaper.
Design ideas for a large modern galley open plan kitchen in Osaka with an undermount sink, flat-panel cabinets, black cabinets, solid surface benchtops, black splashback, shiplap splashback, black appliances, medium hardwood floors, with island, white floor, brown benchtop and wallpaper.
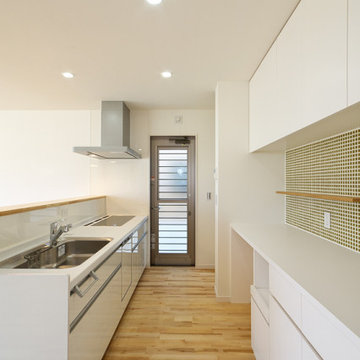
白を基調としてまとめられた清潔感のあるキッチン。食器棚背面にはグリーンのモザイクタイルを貼りアクセントとしました。
This is an example of a mid-sized scandinavian single-wall open plan kitchen in Other with an undermount sink, flat-panel cabinets, white cabinets, solid surface benchtops, white splashback, shiplap splashback, stainless steel appliances, medium hardwood floors, no island, beige floor, white benchtop and wallpaper.
This is an example of a mid-sized scandinavian single-wall open plan kitchen in Other with an undermount sink, flat-panel cabinets, white cabinets, solid surface benchtops, white splashback, shiplap splashback, stainless steel appliances, medium hardwood floors, no island, beige floor, white benchtop and wallpaper.
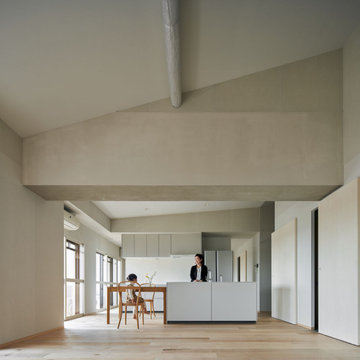
天井高さや勾配の違う場所、明るい場所や暗い場所、物見台のように少し高くなっている場所、様々な場所がある。
家族が好きな場所を見つけて思い思いに過ごせる上、目の届く距離におり、どことなくつながりを感じながら生活できる。
This is an example of a large scandinavian galley open plan kitchen in Other with an undermount sink, flat-panel cabinets, white cabinets, solid surface benchtops, white splashback, shiplap splashback, white appliances, light hardwood floors, with island, beige floor, white benchtop and vaulted.
This is an example of a large scandinavian galley open plan kitchen in Other with an undermount sink, flat-panel cabinets, white cabinets, solid surface benchtops, white splashback, shiplap splashback, white appliances, light hardwood floors, with island, beige floor, white benchtop and vaulted.
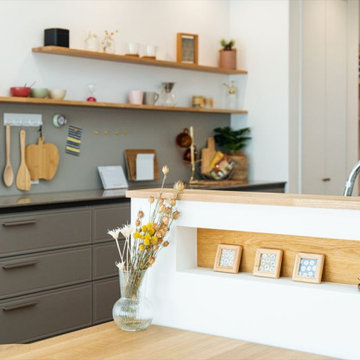
キッチンはLIXILのノクトⅠ型を使用。扉色はカフェブラウンを採用しています。ミンタグーズネックのオールインワン浄水栓と食洗機付きで洗い物も楽々♪キッチン前面にはニッチを設け、写真や小物を飾れるスペースを設けました。キッチンハッチは、幅2700mmで広々。たくさん食器を収納できます。キッチンハッチの上部には、飾り棚を設け、壁の一部はマグネットボードになっています。
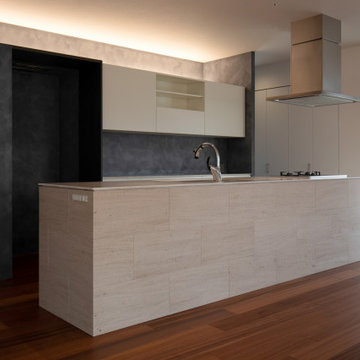
長さ3600mmの大きなアイランドキッチン。側面はライムストーン貼り。天板は人工大理石。床はサペリ複合フローリング。(撮影:永井妙佳)
Photo of a large modern galley open plan kitchen in Other with an undermount sink, flat-panel cabinets, white cabinets, solid surface benchtops, grey splashback, shiplap splashback, stainless steel appliances, dark hardwood floors, with island, brown floor, white benchtop and wallpaper.
Photo of a large modern galley open plan kitchen in Other with an undermount sink, flat-panel cabinets, white cabinets, solid surface benchtops, grey splashback, shiplap splashback, stainless steel appliances, dark hardwood floors, with island, brown floor, white benchtop and wallpaper.
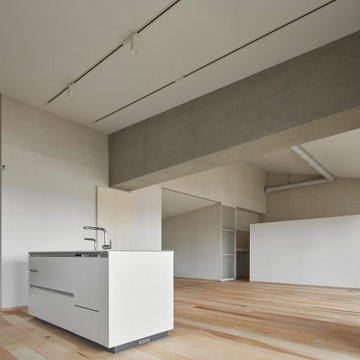
玄関からズルズルと洞窟のようにつながる空間
Design ideas for a large scandinavian galley open plan kitchen in Other with with island, an undermount sink, flat-panel cabinets, white cabinets, solid surface benchtops, white splashback, shiplap splashback, white appliances, light hardwood floors, beige floor, white benchtop and vaulted.
Design ideas for a large scandinavian galley open plan kitchen in Other with with island, an undermount sink, flat-panel cabinets, white cabinets, solid surface benchtops, white splashback, shiplap splashback, white appliances, light hardwood floors, beige floor, white benchtop and vaulted.
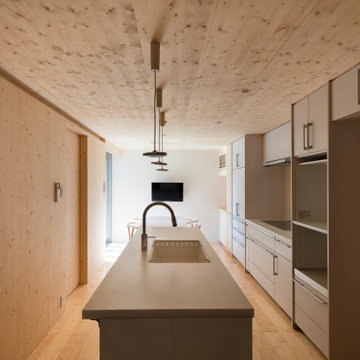
キッチン・エリアを居心地の良い茶の間スペースに:
改修に当たって要望されたのは、キッチン・朝食コーナー・食品庫からなる既存キッチンエリアを、朝食時だけでなく何時でも多目的に使える茶の間的なスペースに変更して欲しいということでした。この要望に答えるべく、食品庫を無くして全体を一体空間にし、広々とさせるとともに、シンクを壁付け型からアイランド型に変えて、よりキッチンユニットを中心としたスペースにつくり変えました。内装を全て同じ木質材で統一したこともあり、落ち着いた、居心地の良い茶の間スペースへと生まれ変わりました。
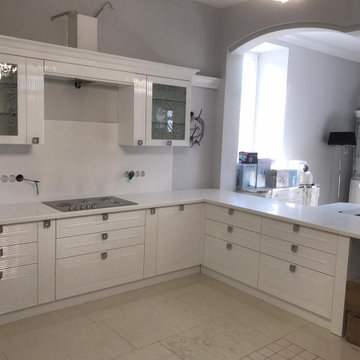
Угловая столешница для просторной кухни белого цвета
Large contemporary l-shaped open plan kitchen in Moscow with an undermount sink, glass-front cabinets, white cabinets, solid surface benchtops, white splashback, shiplap splashback, black appliances, no island and white benchtop.
Large contemporary l-shaped open plan kitchen in Moscow with an undermount sink, glass-front cabinets, white cabinets, solid surface benchtops, white splashback, shiplap splashback, black appliances, no island and white benchtop.
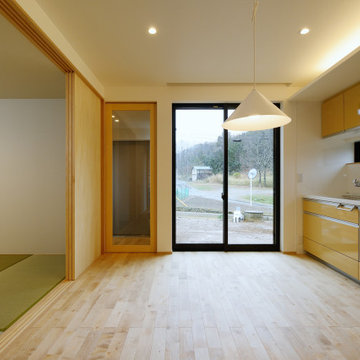
隣接する親世帯の居住エリア。シンプルながら、居心地の良い空間となるように心がけました。居間兼寝室の畳敷きの和室と繋がっています。
Photo of a mid-sized scandinavian single-wall eat-in kitchen in Other with an integrated sink, flat-panel cabinets, yellow cabinets, solid surface benchtops, white splashback, shiplap splashback, stainless steel appliances, light hardwood floors, no island, beige floor, white benchtop and wallpaper.
Photo of a mid-sized scandinavian single-wall eat-in kitchen in Other with an integrated sink, flat-panel cabinets, yellow cabinets, solid surface benchtops, white splashback, shiplap splashback, stainless steel appliances, light hardwood floors, no island, beige floor, white benchtop and wallpaper.
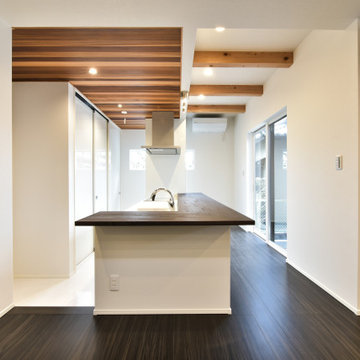
お料理をつくりながら楽しい会話が出来るよう、同じ目線になるよう、ダイニングの床をスキップアップしています。
Photo of a mid-sized modern single-wall eat-in kitchen in Other with an integrated sink, flat-panel cabinets, white cabinets, solid surface benchtops, white splashback, shiplap splashback, stainless steel appliances, painted wood floors, a peninsula, white floor, white benchtop and wallpaper.
Photo of a mid-sized modern single-wall eat-in kitchen in Other with an integrated sink, flat-panel cabinets, white cabinets, solid surface benchtops, white splashback, shiplap splashback, stainless steel appliances, painted wood floors, a peninsula, white floor, white benchtop and wallpaper.
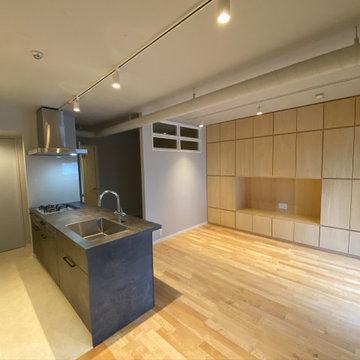
シナベニヤにて背面と正面に壁面収納設置することで空間に柔らかい印象をアクセントとして入れています。
Inspiration for a mid-sized modern single-wall open plan kitchen in Other with an undermount sink, beaded inset cabinets, grey cabinets, solid surface benchtops, grey splashback, shiplap splashback, stainless steel appliances, linoleum floors, with island, beige floor, grey benchtop and timber.
Inspiration for a mid-sized modern single-wall open plan kitchen in Other with an undermount sink, beaded inset cabinets, grey cabinets, solid surface benchtops, grey splashback, shiplap splashback, stainless steel appliances, linoleum floors, with island, beige floor, grey benchtop and timber.
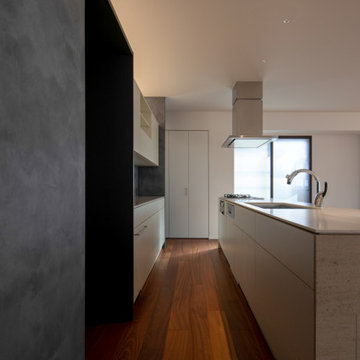
大きなLDKでは配膳動線が長くなるため、バックセットのフロアキャビネットは一部を可動式ワゴンとして設えている。(撮影:永井妙佳)
Inspiration for a large modern galley open plan kitchen in Other with an undermount sink, flat-panel cabinets, white cabinets, solid surface benchtops, grey splashback, shiplap splashback, stainless steel appliances, dark hardwood floors, with island, brown floor, white benchtop and wallpaper.
Inspiration for a large modern galley open plan kitchen in Other with an undermount sink, flat-panel cabinets, white cabinets, solid surface benchtops, grey splashback, shiplap splashback, stainless steel appliances, dark hardwood floors, with island, brown floor, white benchtop and wallpaper.
Kitchen with Solid Surface Benchtops and Shiplap Splashback Design Ideas
2