Kitchen with Solid Surface Benchtops and Slate Floors Design Ideas
Refine by:
Budget
Sort by:Popular Today
1 - 20 of 522 photos
Item 1 of 3
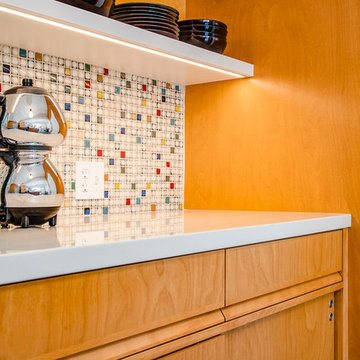
Mid-sized midcentury galley open plan kitchen in Los Angeles with an undermount sink, flat-panel cabinets, multi-coloured splashback, stainless steel appliances, a peninsula, black floor, white benchtop, medium wood cabinets, solid surface benchtops, mosaic tile splashback and slate floors.
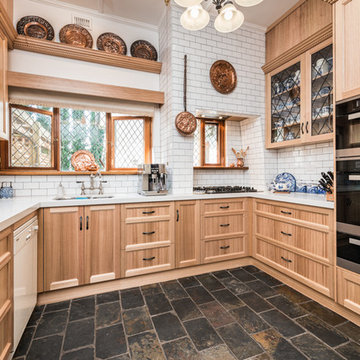
Lyndon Stacy
Design ideas for a small traditional u-shaped separate kitchen in Adelaide with an undermount sink, recessed-panel cabinets, light wood cabinets, solid surface benchtops, white splashback, subway tile splashback, black appliances, slate floors and no island.
Design ideas for a small traditional u-shaped separate kitchen in Adelaide with an undermount sink, recessed-panel cabinets, light wood cabinets, solid surface benchtops, white splashback, subway tile splashback, black appliances, slate floors and no island.
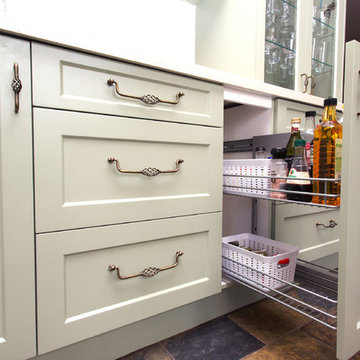
Just beneath the cook-top is the Oils/ spice pull out from Blum.
Photos by Kristy White.
Inspiration for a small country galley kitchen in Other with a double-bowl sink, shaker cabinets, green cabinets, solid surface benchtops, white splashback, metal splashback, slate floors, multi-coloured floor and beige benchtop.
Inspiration for a small country galley kitchen in Other with a double-bowl sink, shaker cabinets, green cabinets, solid surface benchtops, white splashback, metal splashback, slate floors, multi-coloured floor and beige benchtop.
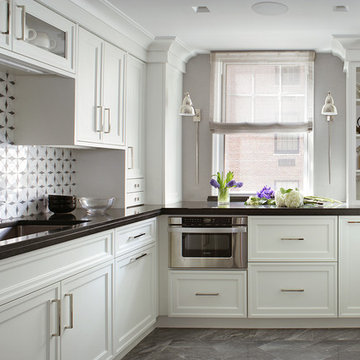
Mid-sized transitional u-shaped separate kitchen in Orange County with an undermount sink, recessed-panel cabinets, white cabinets, solid surface benchtops, white splashback, ceramic splashback, stainless steel appliances, slate floors, no island, grey floor and black benchtop.
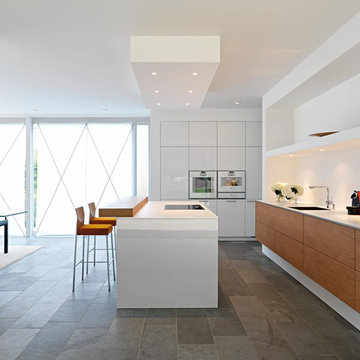
Leicht Küchen: http://www.leicht.com /en/references/inland/project-karlsruhe/
baurmann.dürr architekten: http://www.bdarchitekten.eu/
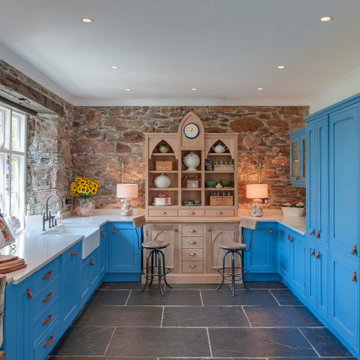
Photo of a large country u-shaped kitchen in Devon with a farmhouse sink, beaded inset cabinets, blue cabinets, solid surface benchtops, brown splashback, stone slab splashback, slate floors, no island, grey floor, white benchtop and panelled appliances.
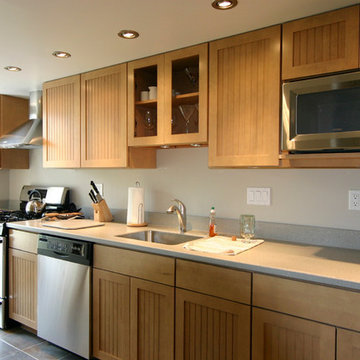
By using light colors, stainless steel appliances. This apartment kitchen became much more inviting.
jim@jcschell.com
This is an example of a small traditional galley separate kitchen in Philadelphia with an undermount sink, recessed-panel cabinets, light wood cabinets, solid surface benchtops, stainless steel appliances, slate floors and no island.
This is an example of a small traditional galley separate kitchen in Philadelphia with an undermount sink, recessed-panel cabinets, light wood cabinets, solid surface benchtops, stainless steel appliances, slate floors and no island.
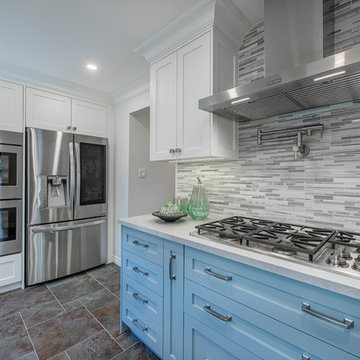
Photo of a mid-sized contemporary u-shaped eat-in kitchen in Toronto with an undermount sink, recessed-panel cabinets, blue cabinets, solid surface benchtops, grey splashback, matchstick tile splashback, stainless steel appliances, slate floors, with island, grey floor and white benchtop.
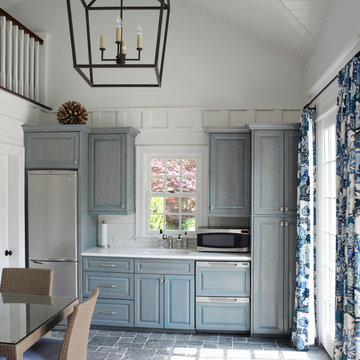
The small kitchen for casual meal preparation, with the shower and changing room to the left, and the sleeping loft above. Three sets of French doors facing the pool allow for light to brighten the space.
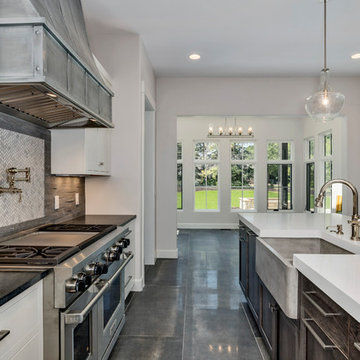
Design ideas for a mid-sized country l-shaped open plan kitchen in Denver with a farmhouse sink, beaded inset cabinets, white cabinets, solid surface benchtops, grey splashback, stone tile splashback, stainless steel appliances, slate floors, with island, grey floor and white benchtop.

The corner tall pantry unit has a le mans set inside it to make the very most of the storage space in that corner.
Inspiration for a mid-sized contemporary u-shaped eat-in kitchen in London with a drop-in sink, flat-panel cabinets, blue cabinets, solid surface benchtops, grey splashback, porcelain splashback, stainless steel appliances, slate floors, grey floor, grey benchtop and vaulted.
Inspiration for a mid-sized contemporary u-shaped eat-in kitchen in London with a drop-in sink, flat-panel cabinets, blue cabinets, solid surface benchtops, grey splashback, porcelain splashback, stainless steel appliances, slate floors, grey floor, grey benchtop and vaulted.
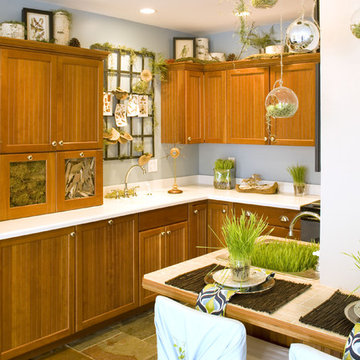
This is a kitchen that I staged for the DPVA's Show House in 2009. I used materials that were provided by Mother Nature to give this space a comfortable, natural feel. Photo by Bealer Photographic Arts.
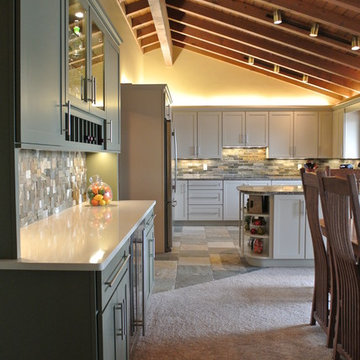
1970's sprawling lakefront ranch home w/ redesigned custom kitchen and custom built-ins
This is an example of a mid-sized transitional u-shaped eat-in kitchen in Detroit with shaker cabinets, white cabinets, solid surface benchtops, a peninsula, multi-coloured splashback, stone tile splashback, stainless steel appliances and slate floors.
This is an example of a mid-sized transitional u-shaped eat-in kitchen in Detroit with shaker cabinets, white cabinets, solid surface benchtops, a peninsula, multi-coloured splashback, stone tile splashback, stainless steel appliances and slate floors.
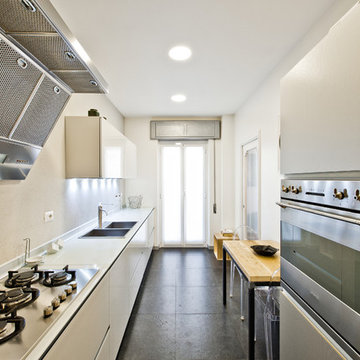
Giovanni Bocchieri
Mid-sized contemporary single-wall eat-in kitchen in Rome with a double-bowl sink, flat-panel cabinets, white cabinets, solid surface benchtops, stainless steel appliances and slate floors.
Mid-sized contemporary single-wall eat-in kitchen in Rome with a double-bowl sink, flat-panel cabinets, white cabinets, solid surface benchtops, stainless steel appliances and slate floors.
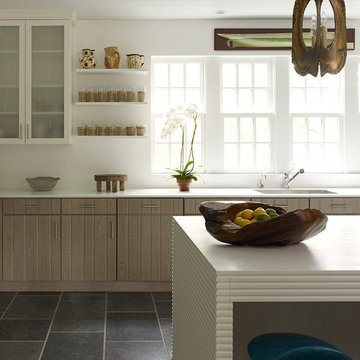
Photo of a mid-sized contemporary u-shaped separate kitchen in New York with an undermount sink, light wood cabinets, white splashback, with island, solid surface benchtops, stainless steel appliances, slate floors and flat-panel cabinets.
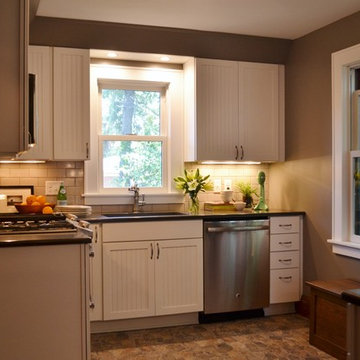
Regal Remodelers
This is an example of a small transitional l-shaped separate kitchen in Minneapolis with an undermount sink, beaded inset cabinets, white cabinets, solid surface benchtops, beige splashback, subway tile splashback, stainless steel appliances, no island and slate floors.
This is an example of a small transitional l-shaped separate kitchen in Minneapolis with an undermount sink, beaded inset cabinets, white cabinets, solid surface benchtops, beige splashback, subway tile splashback, stainless steel appliances, no island and slate floors.
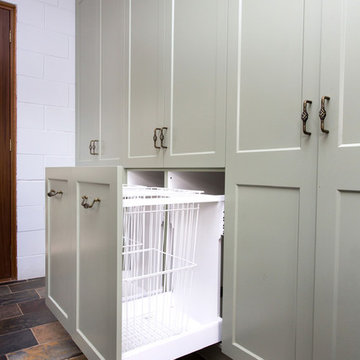
Photos by Kristy White.
Photo of a small country galley kitchen in Other with a double-bowl sink, shaker cabinets, green cabinets, solid surface benchtops, white splashback, metal splashback, slate floors, multi-coloured floor and beige benchtop.
Photo of a small country galley kitchen in Other with a double-bowl sink, shaker cabinets, green cabinets, solid surface benchtops, white splashback, metal splashback, slate floors, multi-coloured floor and beige benchtop.
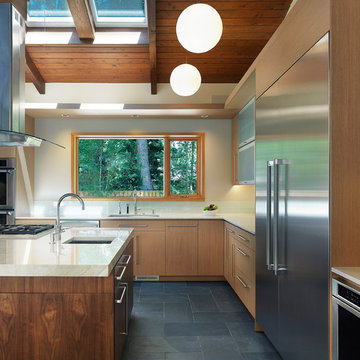
Design ideas for a mid-sized contemporary u-shaped open plan kitchen in DC Metro with slate floors, an undermount sink, flat-panel cabinets, light wood cabinets, solid surface benchtops, white splashback, stainless steel appliances and with island.
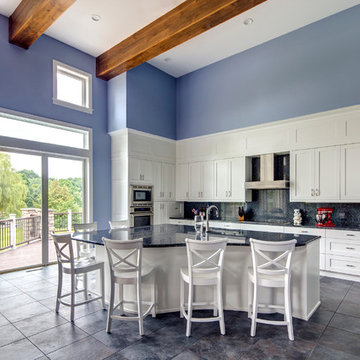
Photo of the kitchen located in the Grand Hall addition to the existing house. Photography by Dustyn Hadley at Luxe Photo.
Design ideas for a large beach style u-shaped open plan kitchen in Minneapolis with an undermount sink, recessed-panel cabinets, white cabinets, solid surface benchtops, grey splashback, stainless steel appliances, slate floors and with island.
Design ideas for a large beach style u-shaped open plan kitchen in Minneapolis with an undermount sink, recessed-panel cabinets, white cabinets, solid surface benchtops, grey splashback, stainless steel appliances, slate floors and with island.
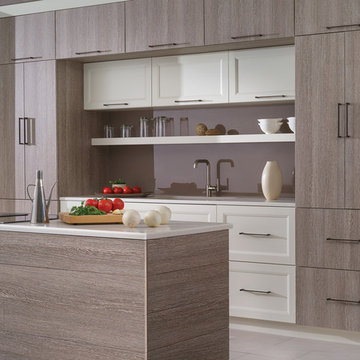
This simple yet "jaw-dropping" kitchen design uses 2 contemporary cabinet door styles with a sampling of white painted cabinets to contrast the gray-toned textured cabinets for a unique and dramatic look. The thin kitchen island features a cooktop and plenty of storage accessories. Wide planks are used as the decorative ends and back panels as a unique design element, while a floating shelf above the sink offers quick and easy access to your everyday glasses and dishware.
Request a FREE Dura Supreme Brochure Packet:
https://www.durasupreme.com/request-print-brochures/
Find a Dura Supreme Showroom near you today:
https://www.durasupreme.com/find-a-showroom/
Kitchen with Solid Surface Benchtops and Slate Floors Design Ideas
1