Kitchen with Solid Surface Benchtops and Terra-cotta Floors Design Ideas
Refine by:
Budget
Sort by:Popular Today
161 - 180 of 567 photos
Item 1 of 3
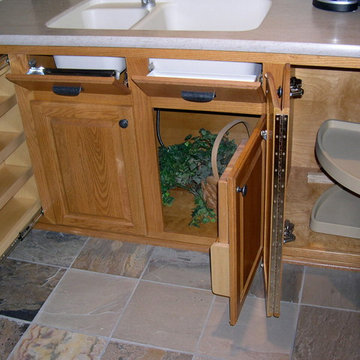
Design ideas for a small eclectic l-shaped eat-in kitchen in Milwaukee with a double-bowl sink, raised-panel cabinets, light wood cabinets, solid surface benchtops, black splashback, black appliances, terra-cotta floors and with island.
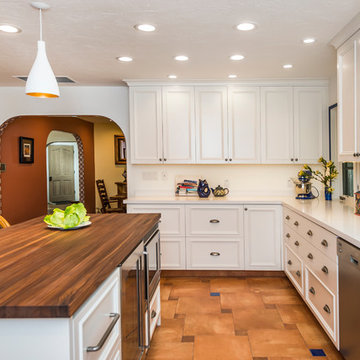
Thank you to Nadja Pentic Design
Working on a kitchen renovation with you, Beautiful traditional kitchen
Photo of a large mediterranean u-shaped open plan kitchen in San Francisco with a double-bowl sink, recessed-panel cabinets, white cabinets, solid surface benchtops, panelled appliances, terra-cotta floors, with island, brown floor and white benchtop.
Photo of a large mediterranean u-shaped open plan kitchen in San Francisco with a double-bowl sink, recessed-panel cabinets, white cabinets, solid surface benchtops, panelled appliances, terra-cotta floors, with island, brown floor and white benchtop.
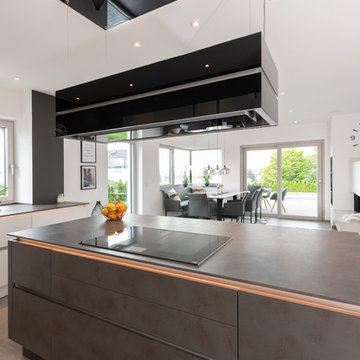
Large contemporary l-shaped eat-in kitchen in Nuremberg with flat-panel cabinets, grey cabinets, solid surface benchtops, white splashback, stainless steel appliances, terra-cotta floors, with island, grey floor and grey benchtop.
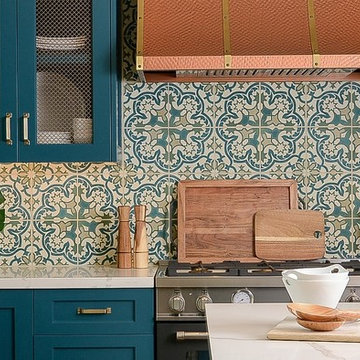
What began as a small, extremely dated kitchen in this 1929 Spanish Casa with an even tinier nook that you could hardly eat in has turned into a gorgeous stunner full of life!
We stayed true to the original style of the home and selected materials to complement and update its Spanish aesthetic. Luckily for us, our clients were on board with some color-loving ideas too! The peacock blue cabinets pair beautifully with the patterned tile and let those gorgeous accents shine! We kept the original copper hood and designed a functional kitchen with mixed metals, wire mesh cabinet detail, more counter space and room to entertain!
See the before images on https://houseofbrazier.com/2019/02/13/curtis-park-project-reveal/
Photos: Sacrep
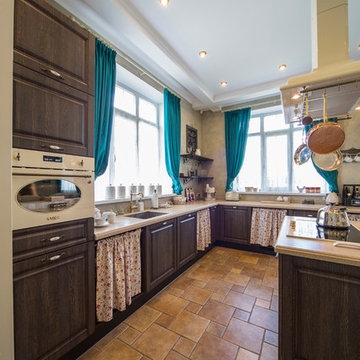
Photo of a large mediterranean l-shaped separate kitchen in Moscow with an undermount sink, raised-panel cabinets, dark wood cabinets, solid surface benchtops, beige splashback, white appliances, terra-cotta floors, with island and brown floor.
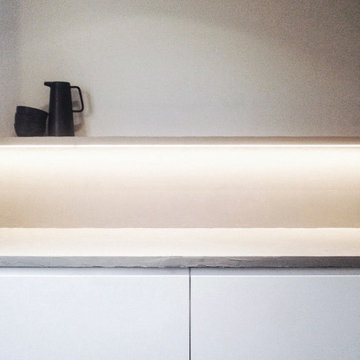
This is an example of a mid-sized scandinavian galley separate kitchen in Cardiff with a drop-in sink, flat-panel cabinets, white cabinets, solid surface benchtops, grey splashback, black appliances, terra-cotta floors, a peninsula, black floor and grey benchtop.
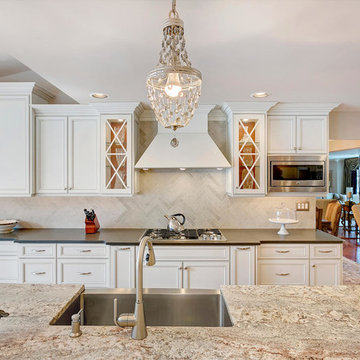
Kitchen Designer: Ralph Katz
Design Line Kitchens in Sea Girt, New Jersey
Photography by Nettie Einhorn
Photo of a large transitional l-shaped separate kitchen in New York with recessed-panel cabinets, white cabinets, solid surface benchtops, grey splashback, porcelain splashback, stainless steel appliances, terra-cotta floors and with island.
Photo of a large transitional l-shaped separate kitchen in New York with recessed-panel cabinets, white cabinets, solid surface benchtops, grey splashback, porcelain splashback, stainless steel appliances, terra-cotta floors and with island.
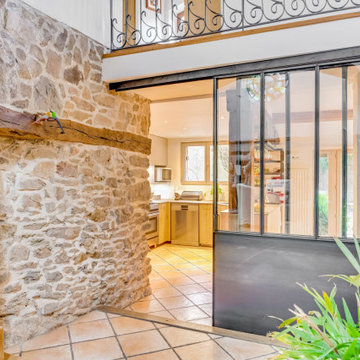
La cuisine a été livrée et posée par le cuisiniste partenaire de la Maison Des Travaux. Entièrement conçue pour optimiser l'espace disponible, elle intègre de nombreux rangements bas et haut ainsi qu'un magnifique plan de travail en céramique, réalisé sur mesure.
Enfin, des ouvrages de métallerie sont réalisés pour compléter l'ensemble : console de rangement murale et rack à verre fixé sous la poutre, le tout en acier brut. Une porte coulissante dans un style verrière, vient également finaliser le projet en créant une séparation entre la cuisine et la pièce de vie, tout en laissant passer la lumière.
Au final, une cuisine haut de gamme, chaleureuse et fonctionnelle, dans un esprit "maison de famille".
LE + : Le plan de travail de la cuisine est réalisé sur mesure, en céramique : ce matériau est fabriqué à partir d'argile cuite à haute température.
Posé dans les cuisines haut de gamme, le plan de travail en céramique propose de nombreux avantages : très forte résistance à la chaleur et aux chocs (comparable à la pierre ou au quarz), non poreux donc très facile à entretenir et hygiénique. Au niveau esthétique, les gammes disponibles permettent des rendus et des finitions très contemporaines ou plus classiques, selon les coloris et les effets (mat, brillant, béton, etc.).
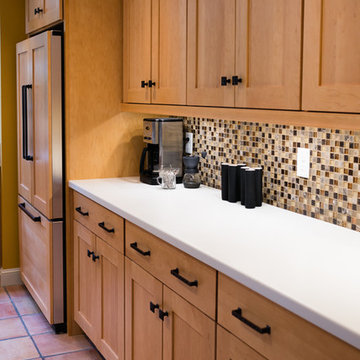
big fish studio, phil mello
Design ideas for a mid-sized eclectic u-shaped kitchen in Boston with an undermount sink, recessed-panel cabinets, light wood cabinets, solid surface benchtops, multi-coloured splashback, glass tile splashback, stainless steel appliances, terra-cotta floors and with island.
Design ideas for a mid-sized eclectic u-shaped kitchen in Boston with an undermount sink, recessed-panel cabinets, light wood cabinets, solid surface benchtops, multi-coloured splashback, glass tile splashback, stainless steel appliances, terra-cotta floors and with island.
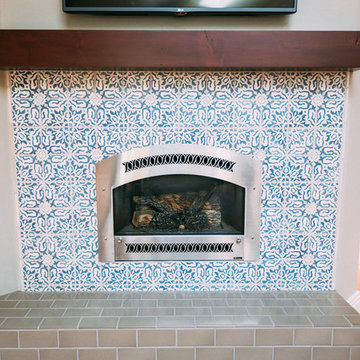
Inspiration for a mid-sized eclectic galley eat-in kitchen in San Francisco with an undermount sink, shaker cabinets, blue cabinets, solid surface benchtops, grey splashback, mosaic tile splashback, stainless steel appliances, terra-cotta floors and with island.
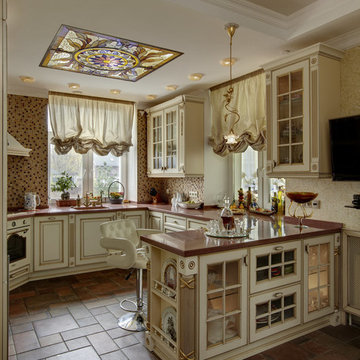
Этот дом, купленный заказчиком в виде говой кирпичной коробки, был подвергнут реконструкции более чем наполовину своего объема. На первом этаже вместо гаража сделали гостевые спальни, пристроили остекленный тамбур - парадный вход, с балконом на 2 этаже, веранду на выходе в сад превратили в помещение столовой, а над ней на 2 этаже вытянули кровлю и сделали зимний сад. Стилистически архитектурный объем здания решили в виде дворянской усадьбы в классическом стиле,оштукатурили стены, добавили лепнину и кованые ограждения. Под стиль основного дома мной был спроектирован отдельно стоящий гараж - хозблок,с помещением для садовника и охраны на 2 этаже.
Внутренний интерьер дома выполнен в классическом ,французском стиле, с добавлением витражей, кованой лестницы, пол в холле 1 этажа выложен плитами из травертина со вставкой из мраморной мозаики. Голубая гостиная получилась легкая и воздушная благодаря светлым оттенкам стен и мебели. Люстры итальянской фабрики Mechini, ручной работы, делают интерьер гостиной узнаваемым, индивидуальным.
Радиусные двери, образующие лестничный холл перед кабинетом на промежуточном этаже и встроенная мебель в самом кабинете выполнены по эскизам архитектора мастерами-краснодеревщиками. Витражи, которые украшают двери, а также витражи в холле 1 этажа и на лестнице - выполнены в технике "Тиффани" художниками по стеклу.
Интерьер хозяйской спальни является изящным фоном для мебели ручной работы - комплект кровать, тумбочки, комод, туалетный столик - серо-голубые тканевые обои и тепло-бежевый фон стен создают мягкую, приятную атмосферу, а полог из кружевной ткани над кроватью добавляет уюта.
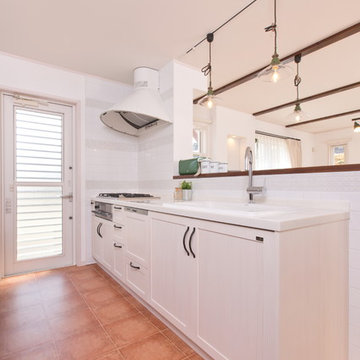
南欧風のまっ白な外観やかわいい家具と雑貨に
囲まれたインテリアなど、あこがれをギュッと
詰めこんだおうち。
しっくいの壁とオレンジ色の屋根が
すてきな外観はとってもキュートで
青空やお庭のグリーンがよく似合います。
インテリアも塗り壁や無垢材など自然素材の
ぬくもりが感じられる仕上げ。
洗面や家事机なども職人さんの手づくりなので
あたたかみが感じられます。
テーブルやチェア、テレビボードもナチュラル
フレンチなテイストでコーデしたことで
インテリアもとてもかわいくなりました。
ニッチや棚がたくさんあるので、季節ごとに
雑貨を飾ったりするのも楽しそう♪
かわいいインテリアに囲まれた暮らしは
おうち時間をハッピーにしてくれそうです☆
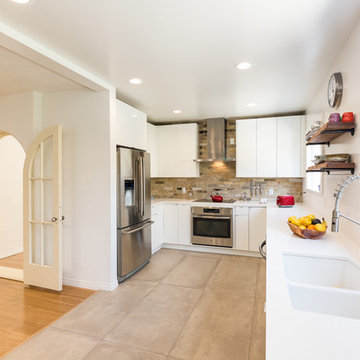
Kitchen Remodel with all-white cabinets from Kitchen Pro. This kitchen includes an exposed brick backsplash that gives it a rustic edge. Stainless steel appliances keep the kitchen modern.
Jun Tang Photography
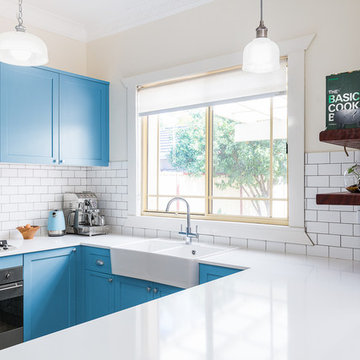
Photo Credit: Urban Angles
This is an example of a mid-sized transitional u-shaped kitchen pantry in Sydney with a farmhouse sink, shaker cabinets, blue cabinets, solid surface benchtops, white splashback, subway tile splashback, stainless steel appliances, terra-cotta floors, with island, beige floor and white benchtop.
This is an example of a mid-sized transitional u-shaped kitchen pantry in Sydney with a farmhouse sink, shaker cabinets, blue cabinets, solid surface benchtops, white splashback, subway tile splashback, stainless steel appliances, terra-cotta floors, with island, beige floor and white benchtop.
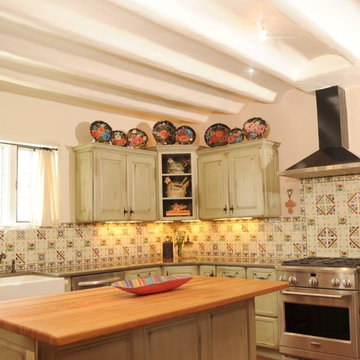
Design ideas for a mid-sized u-shaped separate kitchen in Albuquerque with a farmhouse sink, raised-panel cabinets, green cabinets, solid surface benchtops, multi-coloured splashback, mosaic tile splashback, stainless steel appliances, with island and terra-cotta floors.
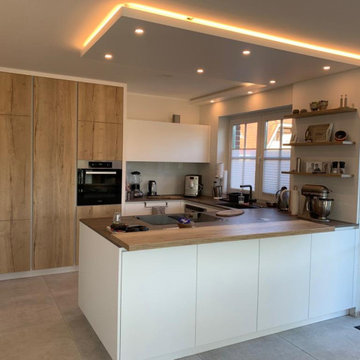
Design ideas for a large contemporary u-shaped open plan kitchen in Other with an integrated sink, white cabinets, solid surface benchtops, white splashback, stainless steel appliances, terra-cotta floors, no island, beige floor and brown benchtop.
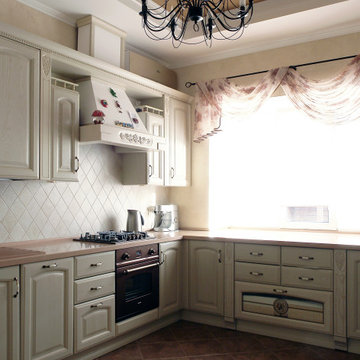
Design ideas for a mid-sized traditional l-shaped kitchen in Other with an integrated sink, recessed-panel cabinets, beige cabinets, solid surface benchtops, white splashback, ceramic splashback, coloured appliances, terra-cotta floors, no island, brown floor and beige benchtop.
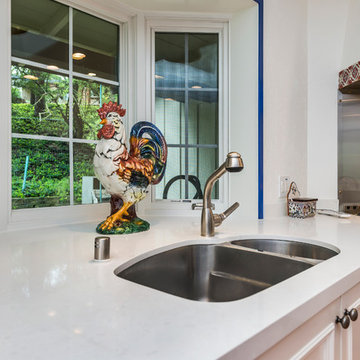
Thank you to Nadja Pentic Design
Large mediterranean u-shaped open plan kitchen in San Francisco with a double-bowl sink, recessed-panel cabinets, white cabinets, solid surface benchtops, panelled appliances, terra-cotta floors, with island, brown floor and white benchtop.
Large mediterranean u-shaped open plan kitchen in San Francisco with a double-bowl sink, recessed-panel cabinets, white cabinets, solid surface benchtops, panelled appliances, terra-cotta floors, with island, brown floor and white benchtop.
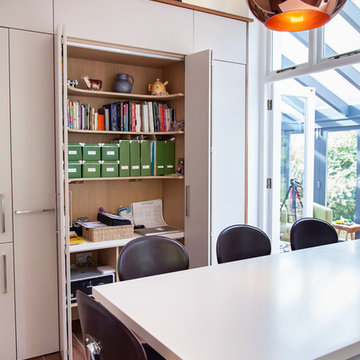
Grey and walnut veneer flat door kitchen with hidden desk space.
Design ideas for a mid-sized eclectic u-shaped eat-in kitchen in Hertfordshire with an undermount sink, flat-panel cabinets, grey cabinets, solid surface benchtops, grey splashback, glass sheet splashback, stainless steel appliances, terra-cotta floors and a peninsula.
Design ideas for a mid-sized eclectic u-shaped eat-in kitchen in Hertfordshire with an undermount sink, flat-panel cabinets, grey cabinets, solid surface benchtops, grey splashback, glass sheet splashback, stainless steel appliances, terra-cotta floors and a peninsula.
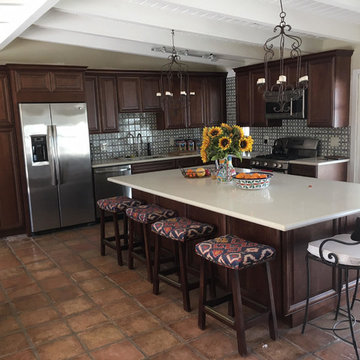
Design ideas for a mid-sized mediterranean l-shaped eat-in kitchen in Los Angeles with an undermount sink, raised-panel cabinets, dark wood cabinets, solid surface benchtops, multi-coloured splashback, ceramic splashback, stainless steel appliances, terra-cotta floors, with island, orange floor and white benchtop.
Kitchen with Solid Surface Benchtops and Terra-cotta Floors Design Ideas
9