Kitchen with Solid Surface Benchtops and White Floor Design Ideas
Refine by:
Budget
Sort by:Popular Today
61 - 80 of 2,183 photos
Item 1 of 3
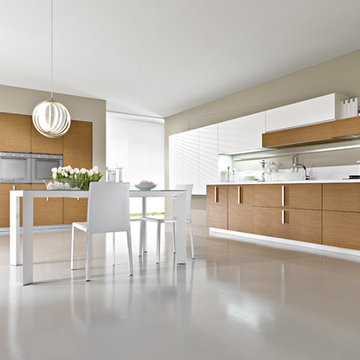
Inspiration for a large modern l-shaped eat-in kitchen in Los Angeles with white floor, an undermount sink, flat-panel cabinets, medium wood cabinets, solid surface benchtops and panelled appliances.
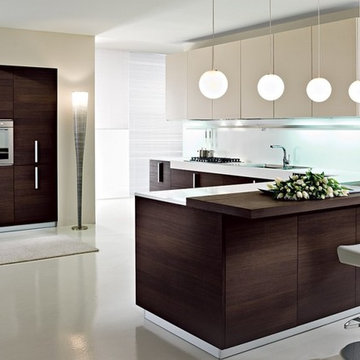
Photo of a mid-sized modern u-shaped eat-in kitchen in Los Angeles with a drop-in sink, flat-panel cabinets, light wood cabinets, solid surface benchtops, grey splashback, stone slab splashback, stainless steel appliances, concrete floors, with island and white floor.
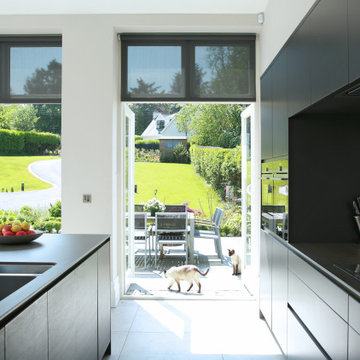
This is an example of a traditional kitchen in Other with a drop-in sink, flat-panel cabinets, black cabinets, solid surface benchtops, white splashback, marble splashback, stainless steel appliances, cement tiles, white floor and black benchtop.
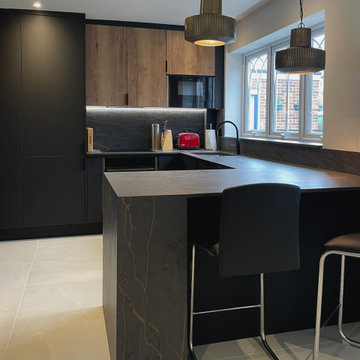
Inspiration for a small industrial l-shaped eat-in kitchen in Hertfordshire with a double-bowl sink, flat-panel cabinets, black cabinets, solid surface benchtops, black splashback, stone tile splashback, panelled appliances, ceramic floors, with island, white floor and black benchtop.
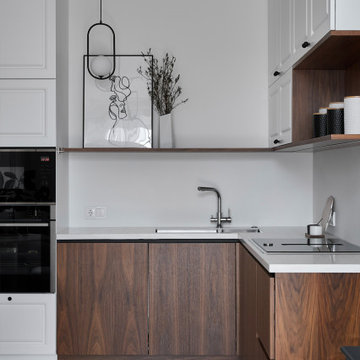
Design ideas for a mid-sized transitional l-shaped open plan kitchen in Moscow with an undermount sink, recessed-panel cabinets, white cabinets, solid surface benchtops, white splashback, black appliances, porcelain floors, no island, white floor and white benchtop.
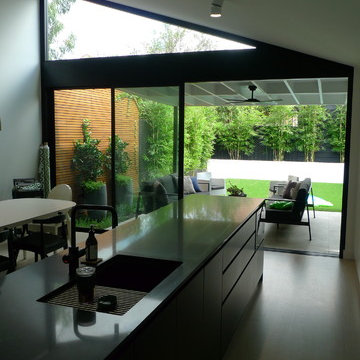
Easy monochromatic colour scheme, limed hardwood floors throughout
Inspiration for a mid-sized modern galley open plan kitchen in Sydney with an undermount sink, flat-panel cabinets, black cabinets, solid surface benchtops, white splashback, ceramic splashback, black appliances, painted wood floors, with island, white floor and black benchtop.
Inspiration for a mid-sized modern galley open plan kitchen in Sydney with an undermount sink, flat-panel cabinets, black cabinets, solid surface benchtops, white splashback, ceramic splashback, black appliances, painted wood floors, with island, white floor and black benchtop.
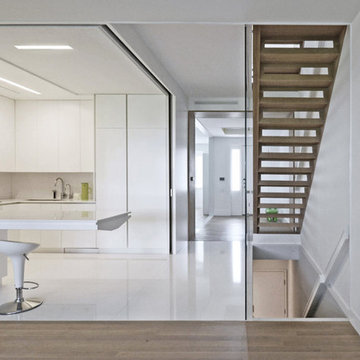
Photo of a large modern galley open plan kitchen in New York with flat-panel cabinets, white cabinets, white splashback, white appliances, no island, white floor, an undermount sink, solid surface benchtops, marble floors and white benchtop.
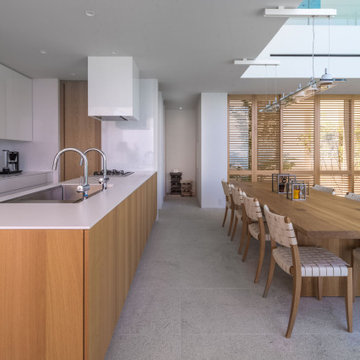
kitchenhouse
This is an example of an expansive beach style single-wall open plan kitchen in Tokyo with an undermount sink, beaded inset cabinets, light wood cabinets, solid surface benchtops, white appliances, a peninsula and white floor.
This is an example of an expansive beach style single-wall open plan kitchen in Tokyo with an undermount sink, beaded inset cabinets, light wood cabinets, solid surface benchtops, white appliances, a peninsula and white floor.
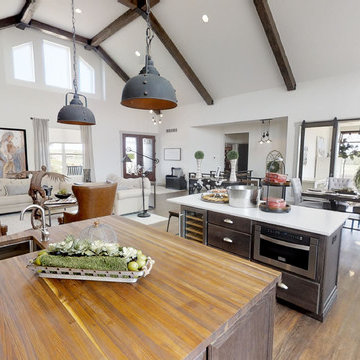
Large industrial galley open plan kitchen in Other with medium hardwood floors, white floor, a farmhouse sink, stainless steel appliances, shaker cabinets, brown cabinets, solid surface benchtops, multi-coloured splashback, brick splashback, multiple islands and multi-coloured benchtop.
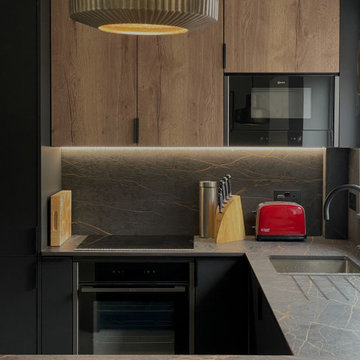
A gorgeous result! Dark, textured but not remotely gloomy!
Lots of interesting bespoke features in the this kitchen to create properly zoned, effective storage with a utility cupboard and a wonderful larder 30cm larder unit with glass fronted drawers. The work-surface and doors add textural detail and warmth.
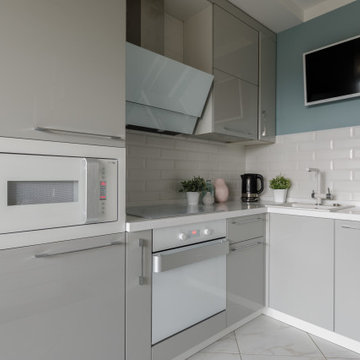
Кухня, 8 кв.м, реализация 2017 г.
This is an example of a small contemporary l-shaped separate kitchen in Moscow with an undermount sink, flat-panel cabinets, grey cabinets, solid surface benchtops, white splashback, ceramic splashback, white appliances, porcelain floors, white floor and white benchtop.
This is an example of a small contemporary l-shaped separate kitchen in Moscow with an undermount sink, flat-panel cabinets, grey cabinets, solid surface benchtops, white splashback, ceramic splashback, white appliances, porcelain floors, white floor and white benchtop.
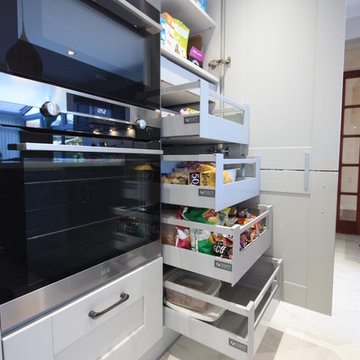
Our Clients returned to Ream after their bathroom was designed and installed 4 years ago. It was time to update their old and dated kitchen, the last project in their home, as they planned to take down a wall between the kitchen and conservatory. Our clients had their hearts set on a new kitchen with more light, in a contemporary style with modern appliances and kitchen gadgets. Knowing they wanted good quality kitchen product they visited Ream’s award-winning Gillingham showroom and were inspired by the vast kitchen displays. Lara, Ream’s Kitchen Designer created a spacious, yet welcoming kitchen design with a two tone shaker kitchen in charcoal and light grey.
Where previously the hob was in the corner of the kitchen, Lara designed the hob to take centre stage in the kitchen, Mrs Madan, says that “now I can participate in kitchen life rather then have my back to everyone.”
‘When I met Lara, I instantly felt at ease,’ says Mrs Madan. ‘Left to my own devices, I would have put cupboards on every wall so desperate was I for more storage, but Lara quickly explained that wouldn’t be necessary. She had a vision for the room, understanding how to make the best use of the space, and offering us the potential to create a room for family living and socialising, rather than just a kitchen for cooking and washing up.’ With the top kitchen appliances from a Quooker Flex tap which is a boiling tap, hot, cold and filtered tap with a flexible hose; the awardwinning AEG Comfort Lift dishwasher, AEG Combo hob, (hob with extractor inbuilt), slim wine cooler, Space Tower clever storage, pull out larders
The island was meticulous, planned out and scaled by both our clients and Lara to ensure maximum space to create an elegant and timeless kitchen. For the installation, our flooring was protected and the installation team were tidy and friendly. “Ream were quick to deal with problems and have a solutions to any issues, questions or problems which we had,” says Mrs Madan, I have recommended Ream for home projects with my friends and family.
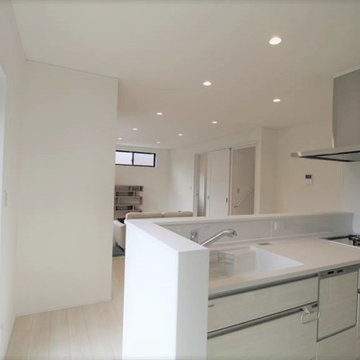
Photo of a mediterranean single-wall open plan kitchen in Other with an integrated sink, white cabinets, solid surface benchtops, white splashback, white appliances, plywood floors, with island, white floor, white benchtop and wallpaper.
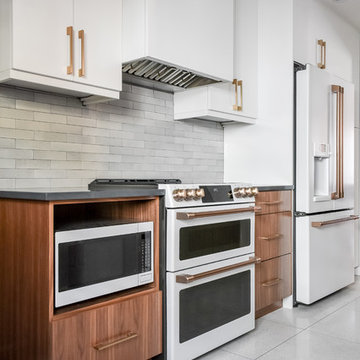
This is an example of a mid-sized contemporary galley kitchen pantry in DC Metro with an undermount sink, flat-panel cabinets, medium wood cabinets, solid surface benchtops, grey splashback, stone tile splashback, white appliances, porcelain floors, no island, white floor and grey benchtop.
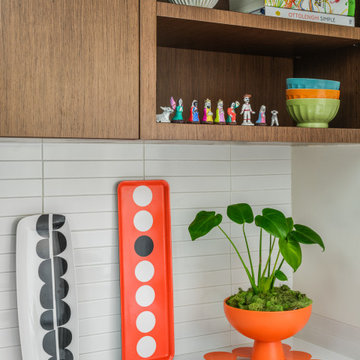
• Full Kitchen Renovation
• General Contractor: Area Construction
• Custom casework - Natural American Walnut Veneer
• Decorative Accessory Styling
• Backsplash tile - Heath Tile
• Countertop - Diresco
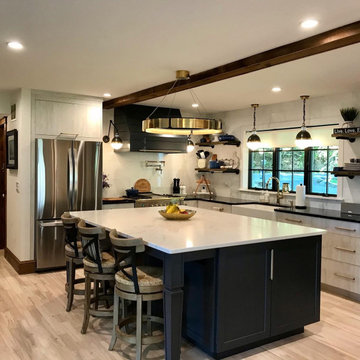
Large country l-shaped eat-in kitchen in New York with a farmhouse sink, flat-panel cabinets, blue cabinets, solid surface benchtops, white splashback, marble splashback, stainless steel appliances, light hardwood floors, with island, white floor, white benchtop and exposed beam.
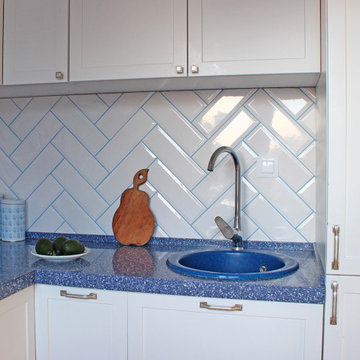
Inspiration for a small scandinavian u-shaped eat-in kitchen in Moscow with an undermount sink, raised-panel cabinets, white cabinets, solid surface benchtops, white splashback, subway tile splashback, white appliances, porcelain floors, no island, white floor and blue benchtop.
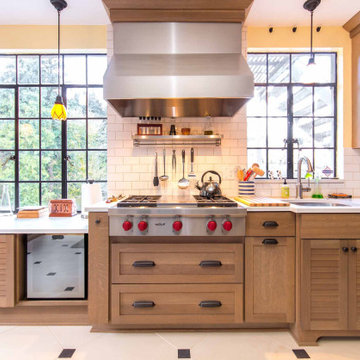
Design ideas for a transitional l-shaped separate kitchen in Portland with an undermount sink, shaker cabinets, light wood cabinets, solid surface benchtops, white splashback, ceramic splashback, stainless steel appliances, porcelain floors, with island, white floor and white benchtop.
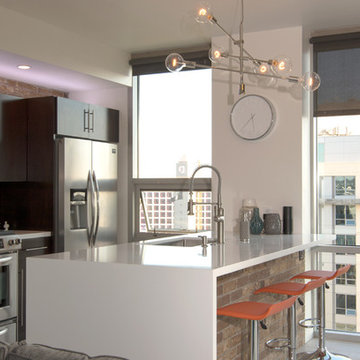
Photo of a mid-sized modern galley separate kitchen in San Diego with an undermount sink, flat-panel cabinets, dark wood cabinets, solid surface benchtops, red splashback, brick splashback, stainless steel appliances, no island, porcelain floors and white floor.
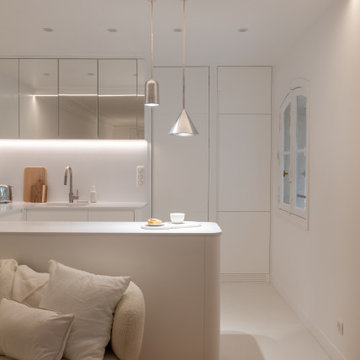
Idéalement situé en plein cœur du Marais sur la mythique place des Vosges, ce duplex sur cour comportait initialement deux contraintes spatiales : sa faible hauteur sous plafond (2,09m au plus bas) et sa configuration tout en longueur.
Le cahier des charges des propriétaires faisait quant à lui mention de plusieurs demandes à satisfaire : la création de trois chambres et trois salles d’eau indépendantes, un espace de réception avec cuisine ouverte, le tout dans une atmosphère la plus épurée possible. Pari tenu !
Le niveau rez-de-chaussée dessert le volume d’accueil avec une buanderie invisible, une chambre avec dressing & espace de travail, ainsi qu’une salle d’eau. Au premier étage, le palier permet l’accès aux sanitaires invités ainsi qu’une seconde chambre avec cabinet de toilette et rangements intégrés. Après quelques marches, le volume s’ouvre sur la salle à manger, dans laquelle prend place un bar intégrant deux caves à vins et une niche en Corian pour le service. Le salon ensuite, où les assises confortables invitent à la convivialité, s’ouvre sur une cuisine immaculée dont les caissons hauts se font oublier derrière des façades miroirs. Enfin, la suite parentale située à l’extrémité de l’appartement offre une chambre fonctionnelle et minimaliste, avec sanitaires et salle d’eau attenante, le tout entièrement réalisé en béton ciré.
L’ensemble des éléments de mobilier, luminaires, décoration, linge de maison & vaisselle ont été sélectionnés & installés par l’équipe d’Ameo Concept, pour un projet clé en main aux mille nuances de blancs.
Kitchen with Solid Surface Benchtops and White Floor Design Ideas
4