All Cabinet Finishes Kitchen with Solid Surface Benchtops Design Ideas
Refine by:
Budget
Sort by:Popular Today
101 - 120 of 67,920 photos
Item 1 of 3
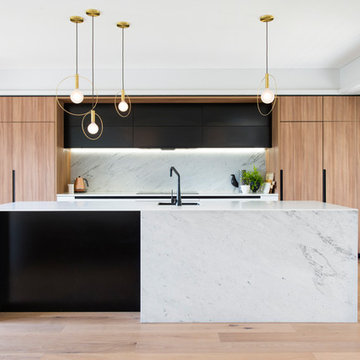
Modern kitchen design with layered materials and textures.
Image: Nicole England
Mid-sized contemporary galley kitchen in Sydney with an undermount sink, light wood cabinets, solid surface benchtops, white splashback, marble splashback, stainless steel appliances, light hardwood floors and with island.
Mid-sized contemporary galley kitchen in Sydney with an undermount sink, light wood cabinets, solid surface benchtops, white splashback, marble splashback, stainless steel appliances, light hardwood floors and with island.
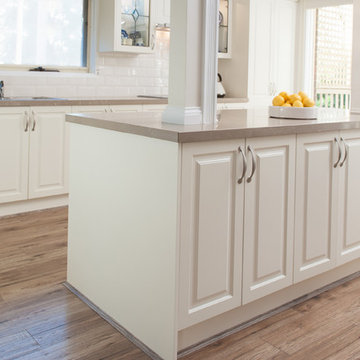
Zesta Kitchens
This is an example of a large modern l-shaped open plan kitchen in Melbourne with an undermount sink, recessed-panel cabinets, white cabinets, solid surface benchtops, beige splashback, subway tile splashback, white appliances, light hardwood floors, with island and beige floor.
This is an example of a large modern l-shaped open plan kitchen in Melbourne with an undermount sink, recessed-panel cabinets, white cabinets, solid surface benchtops, beige splashback, subway tile splashback, white appliances, light hardwood floors, with island and beige floor.
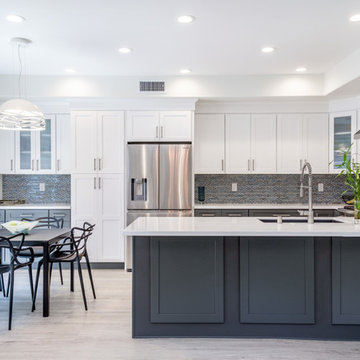
Mid-sized transitional u-shaped eat-in kitchen in Orange County with an undermount sink, shaker cabinets, white cabinets, multi-coloured splashback, stainless steel appliances, light hardwood floors, a peninsula, beige floor, solid surface benchtops and matchstick tile splashback.
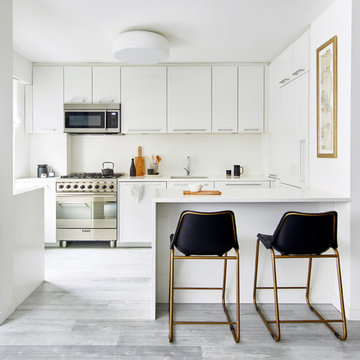
Jacob Snavely
Inspiration for a mid-sized contemporary galley eat-in kitchen in New York with flat-panel cabinets, white cabinets, solid surface benchtops, white splashback, stainless steel appliances, grey floor, an undermount sink, a peninsula, glass sheet splashback, vinyl floors and white benchtop.
Inspiration for a mid-sized contemporary galley eat-in kitchen in New York with flat-panel cabinets, white cabinets, solid surface benchtops, white splashback, stainless steel appliances, grey floor, an undermount sink, a peninsula, glass sheet splashback, vinyl floors and white benchtop.
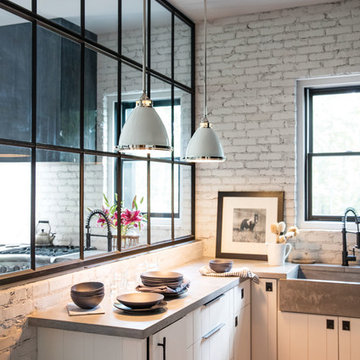
Inspiration for a small country l-shaped separate kitchen in Philadelphia with a farmhouse sink, flat-panel cabinets, white cabinets, solid surface benchtops, white splashback, brick splashback, stainless steel appliances, medium hardwood floors and brown floor.
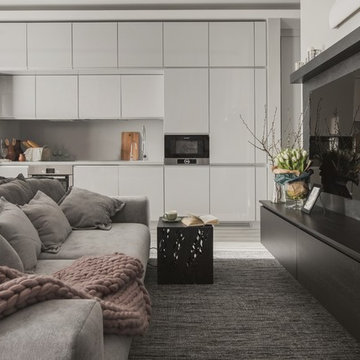
архитектор Илона Болейшиц. фотограф Меликсенцева Ольга
Inspiration for a mid-sized contemporary single-wall open plan kitchen in Moscow with an undermount sink, flat-panel cabinets, white cabinets, solid surface benchtops, white splashback, stainless steel appliances, light hardwood floors, no island, engineered quartz splashback, grey floor, grey benchtop and recessed.
Inspiration for a mid-sized contemporary single-wall open plan kitchen in Moscow with an undermount sink, flat-panel cabinets, white cabinets, solid surface benchtops, white splashback, stainless steel appliances, light hardwood floors, no island, engineered quartz splashback, grey floor, grey benchtop and recessed.
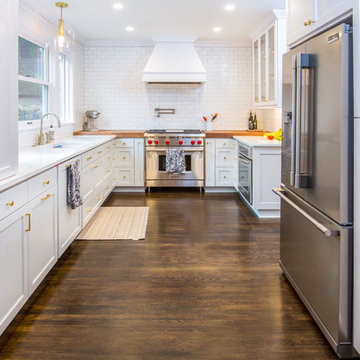
Inspiration for a large contemporary u-shaped separate kitchen in Portland with an undermount sink, shaker cabinets, white cabinets, solid surface benchtops, white splashback, subway tile splashback, stainless steel appliances, dark hardwood floors, no island and brown floor.
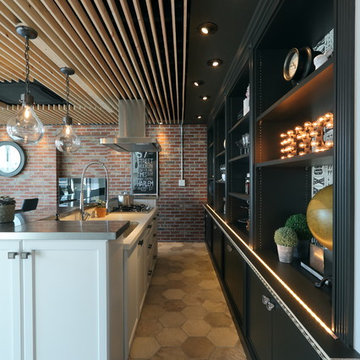
キッチンはメリットキッチン社製。家具のような白いボックスの上には、漆黒の人工大理石。普段の料理が楽しくなりそうですね。天井には間接照明を付け、壁側には様々な小物をディスプレイするなど遊び心が満載です。(C) COPYRIGHT 2017 Maple Homes International. ALL RIGHTS RESERVED.
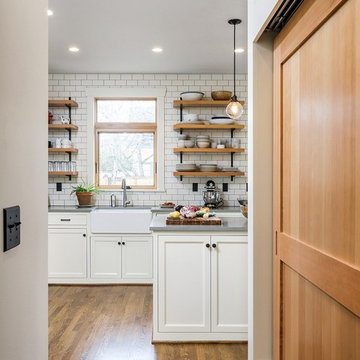
This home was built in 1904 in the historic district of Ladd’s Addition, Portland’s oldest planned residential development. Right Arm Construction remodeled the kitchen, entryway/pantry, powder bath and main bath. Also included was structural work in the basement and upgrading the plumbing and electrical.
Finishes include:
Countertops for all vanities- Pental Quartz, Color: Altea
Kitchen cabinetry: Custom: inlay, shaker style.
Trim: CVG Fir
Custom shelving in Kitchen-Fir with custom fabricated steel brackets
Bath Vanities: Custom: CVG Fir
Tile: United Tile
Powder Bath Floor: hex tile from Oregon Tile & Marble
Light Fixtures for Kitchen & Powder Room: Rejuvenation
Light Fixtures Bathroom: Schoolhouse Electric
Flooring: White Oak
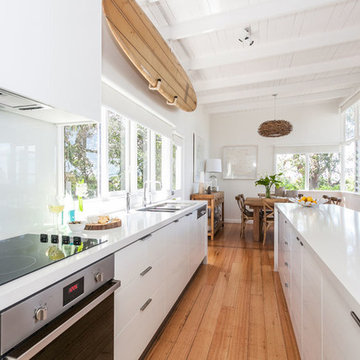
This is an example of a large modern single-wall eat-in kitchen in Cleveland with flat-panel cabinets, white cabinets, solid surface benchtops, white splashback, stainless steel appliances, medium hardwood floors, with island and brown floor.
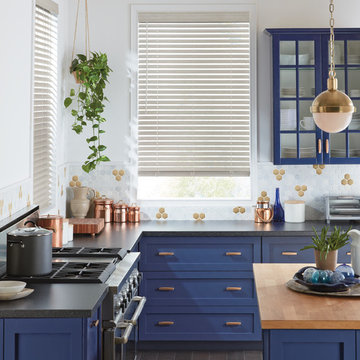
Design ideas for a mid-sized midcentury l-shaped kitchen in New York with stainless steel appliances, porcelain floors, shaker cabinets, blue cabinets, solid surface benchtops, multi-coloured splashback, stone tile splashback and with island.
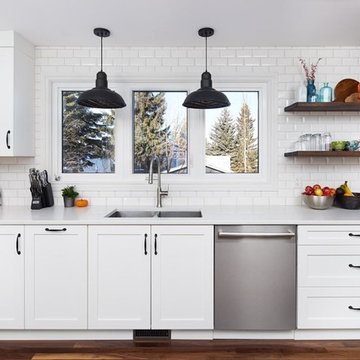
Classic subway tile up around the window. French Bistro Look. Matte black hardware.
We removed the wall between the dining room and the kitchen. They did a flat ceiling in the kitchen but did not want to go through the expense or “mess” to scrape the rest of the ceilings on the main floor so we put in the false/decorative beam to split the areas.
The false beam and floating shelves were custom made by Leroy. The false beam was not required but it separated the ceiling textures.
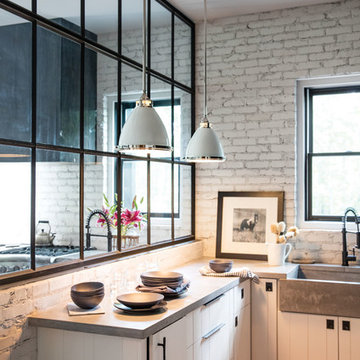
Hinkley Lighting's Amelia Collection
Inspiration for a mid-sized industrial separate kitchen in Cleveland with a farmhouse sink, flat-panel cabinets, white cabinets, solid surface benchtops, white splashback, brick splashback, medium hardwood floors and brown floor.
Inspiration for a mid-sized industrial separate kitchen in Cleveland with a farmhouse sink, flat-panel cabinets, white cabinets, solid surface benchtops, white splashback, brick splashback, medium hardwood floors and brown floor.
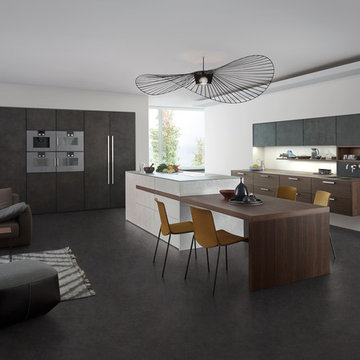
Photo of a mid-sized modern galley open plan kitchen in New York with a drop-in sink, flat-panel cabinets, grey cabinets, solid surface benchtops, white splashback, stainless steel appliances, concrete floors and with island.
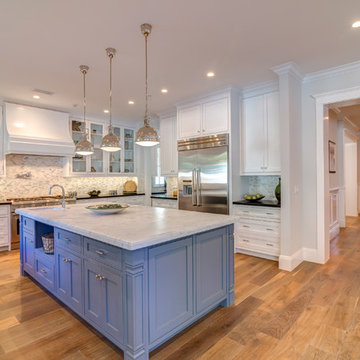
Design ideas for a large transitional u-shaped eat-in kitchen in Los Angeles with a farmhouse sink, white cabinets, solid surface benchtops, multi-coloured splashback, porcelain splashback, stainless steel appliances, medium hardwood floors, with island and beaded inset cabinets.
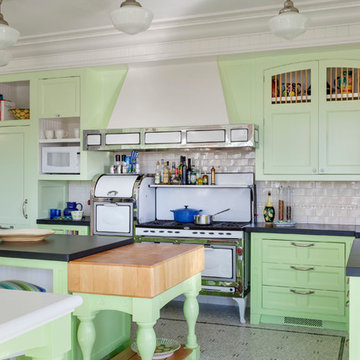
Photo by Greg Premru
Cabinet Design, Architect Tom Catalano
Photo of a large beach style u-shaped separate kitchen in Boston with shaker cabinets, green cabinets, beige splashback, subway tile splashback, white appliances, with island, solid surface benchtops, linoleum floors and grey floor.
Photo of a large beach style u-shaped separate kitchen in Boston with shaker cabinets, green cabinets, beige splashback, subway tile splashback, white appliances, with island, solid surface benchtops, linoleum floors and grey floor.
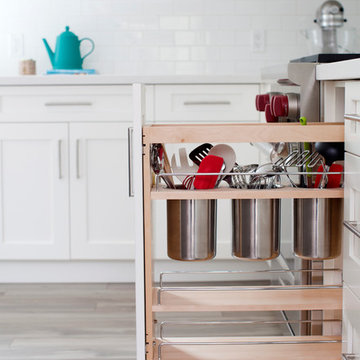
Design ideas for a large transitional l-shaped eat-in kitchen in Vancouver with a farmhouse sink, shaker cabinets, white cabinets, solid surface benchtops, white splashback, subway tile splashback, stainless steel appliances, light hardwood floors and with island.
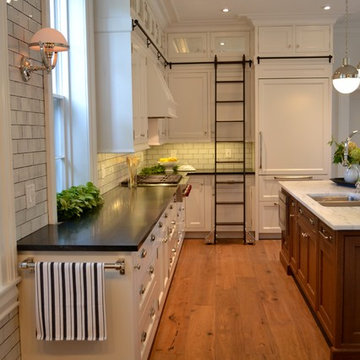
http://www.ccabinet.com
Understated Elegance for Historic Saratoga Home
Project Details
Designer: Ray Roberts
Cabinetry: Wood-Mode Framed Cabinetry
Wood: Perimeter – Maple; Island – Quarter Sawn Oak
Finishes: Perimeter – Nordic White; Island – Nut Brown
Door: Perimeter – Regent Recessed Inset; Island – Alexandria Recessed Inset
Countertop: Perimeter – Soapstone; Island – Calacatta Marble
Perhaps one of my favorite projects of the year, this historic home on Broadway in Saratoga Springs deserved the finest of kitchens. And that it always fun to design. The real challenge here was to capture an understated elegance worthy of the history of the home, the street, the town itself. This particular refinement meant having the sum of the parts be greater than the whole…meticulous focus on every detail to create something grand but livable, historically appropriate but adapted for today’s modern family, luxe but quietly graceful. Some of the details include a beautifully detailed wooden hood, a rolling ladder to access the double stacked upper cabinets which feature antiqued mirror inserts, a substantial, grounding quarter sawn oak island in a contrasting nut brown finish as well as historically appropriate hardware contrasted with modern fixtures and lighting.
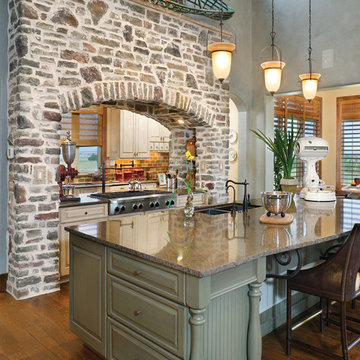
This is an example of a mid-sized country galley separate kitchen in Minneapolis with solid surface benchtops, subway tile splashback, medium hardwood floors, with island, a double-bowl sink, raised-panel cabinets, green cabinets, beige splashback and stainless steel appliances.

Photographed by Kyle Caldwell
Inspiration for a large modern l-shaped eat-in kitchen in Salt Lake City with white cabinets, solid surface benchtops, multi-coloured splashback, mosaic tile splashback, stainless steel appliances, light hardwood floors, with island, white benchtop, an undermount sink, brown floor and flat-panel cabinets.
Inspiration for a large modern l-shaped eat-in kitchen in Salt Lake City with white cabinets, solid surface benchtops, multi-coloured splashback, mosaic tile splashback, stainless steel appliances, light hardwood floors, with island, white benchtop, an undermount sink, brown floor and flat-panel cabinets.
All Cabinet Finishes Kitchen with Solid Surface Benchtops Design Ideas
6