Kitchen with Solid Surface Benchtops Design Ideas
Sort by:Popular Today
1 - 20 of 1,322 photos

Design ideas for a small transitional single-wall eat-in kitchen in Saint Petersburg with grey cabinets, solid surface benchtops, no island, an undermount sink, shaker cabinets, white splashback, stainless steel appliances, cement tiles, brown floor and white benchtop.
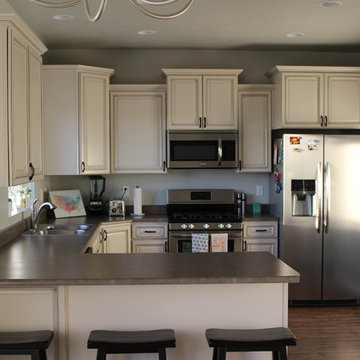
Photo of a small transitional u-shaped open plan kitchen in Salt Lake City with a double-bowl sink, raised-panel cabinets, white cabinets, solid surface benchtops, stainless steel appliances, medium hardwood floors, a peninsula, brown floor and grey benchtop.
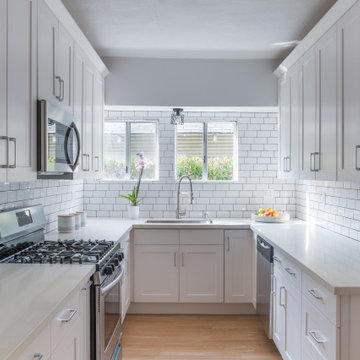
This contemporary space was designed for first time home owners. In this space you will also see the family room & guest bathroom. Lighter colors & tall windows make a small space look larger. Bright white subway tiles & a contrasting grout adds texture & depth to the space. .
JL Interiors is a LA-based creative/diverse firm that specializes in residential interiors. JL Interiors empowers homeowners to design their dream home that they can be proud of! The design isn’t just about making things beautiful; it’s also about making things work beautifully. Contact us for a free consultation Hello@JLinteriors.design _ 310.390.6849_ www.JLinteriors.design
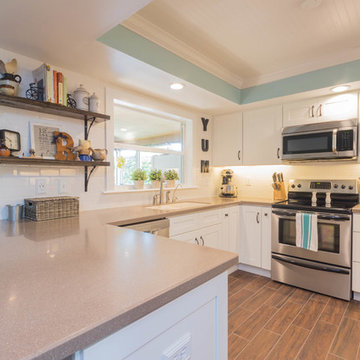
We are quite fond of the finished result of this chic white kitchen! Terrific combo of material selections and utilization of space. Tell us what you think!
Cabinetry - JSI Cabinetry | Style:Essex | Color:White
Countertop - Solid Surface
Hardware - Amerock - BP29355-ORB/BP29340-ORB
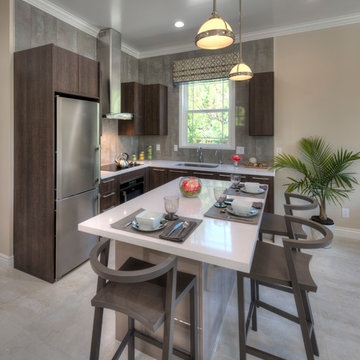
Peter Giles
Mid-sized modern l-shaped eat-in kitchen in Nice with an undermount sink, flat-panel cabinets, medium wood cabinets, solid surface benchtops, grey splashback, porcelain splashback, stainless steel appliances, porcelain floors and with island.
Mid-sized modern l-shaped eat-in kitchen in Nice with an undermount sink, flat-panel cabinets, medium wood cabinets, solid surface benchtops, grey splashback, porcelain splashback, stainless steel appliances, porcelain floors and with island.
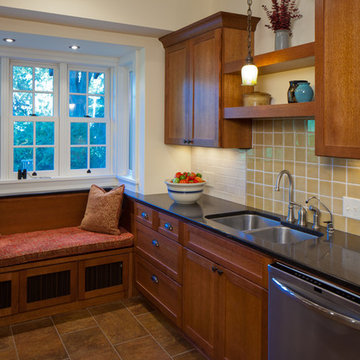
Farm Kid Studios
This is an example of a mid-sized arts and crafts u-shaped separate kitchen in Minneapolis with an undermount sink, shaker cabinets, medium wood cabinets, solid surface benchtops, yellow splashback, ceramic splashback, stainless steel appliances and porcelain floors.
This is an example of a mid-sized arts and crafts u-shaped separate kitchen in Minneapolis with an undermount sink, shaker cabinets, medium wood cabinets, solid surface benchtops, yellow splashback, ceramic splashback, stainless steel appliances and porcelain floors.
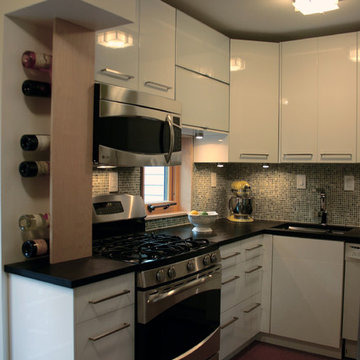
GE Microwave and Oven. White glossy IKEA cabinetry. Custom maple wine rack. Black Richlite countertop and cork flooring.
Jason Albers & Marcy Giannunzio
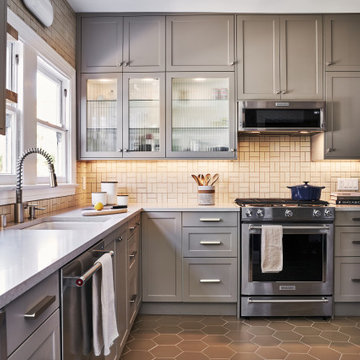
Design ideas for a mid-sized midcentury u-shaped kitchen with solid surface benchtops, stainless steel appliances, porcelain floors, no island, beige floor and grey benchtop.
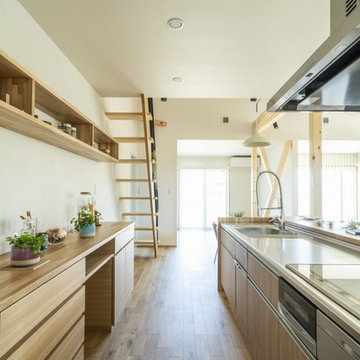
すご~く広いリビングで心置きなく寛ぎたい。
くつろぐ場所は、ほど良くプライバシーを保つように。
ゆっくり本を読んだり、家族団らんしたり、たのしさを詰め込んだ暮らしを考えた。
ひとつひとつ動線を考えたら、私たち家族のためだけの「平屋」のカタチにたどり着いた。
流れるような回遊動線は、きっと日々の家事を楽しくしてくれる。
そんな家族の想いが、またひとつカタチになりました。
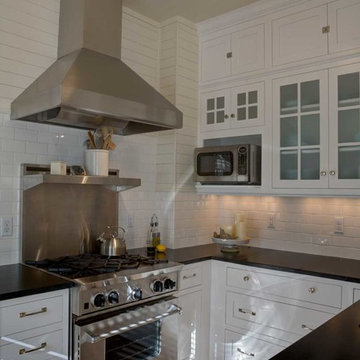
Small contemporary u-shaped eat-in kitchen in Denver with stainless steel appliances, a single-bowl sink, recessed-panel cabinets, white cabinets, solid surface benchtops, white splashback, ceramic splashback, light hardwood floors and no island.

テーブル一体型のアイランドキッチン。壁側にコンロを設けて壁に排気ダクトを設けています。
photo:Shigeo Ogawa
Inspiration for a small modern galley eat-in kitchen in Kobe with a single-bowl sink, beaded inset cabinets, light wood cabinets, solid surface benchtops, white splashback, glass sheet splashback, stainless steel appliances, plywood floors, with island, brown floor, black benchtop and exposed beam.
Inspiration for a small modern galley eat-in kitchen in Kobe with a single-bowl sink, beaded inset cabinets, light wood cabinets, solid surface benchtops, white splashback, glass sheet splashback, stainless steel appliances, plywood floors, with island, brown floor, black benchtop and exposed beam.
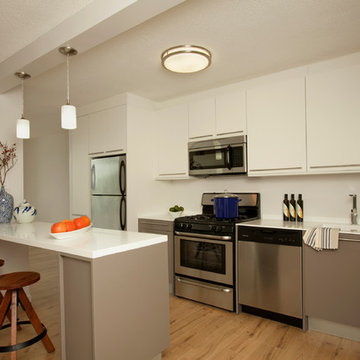
Photo of a small modern single-wall open plan kitchen in Philadelphia with an integrated sink, flat-panel cabinets, white cabinets, solid surface benchtops, stainless steel appliances, light hardwood floors and with island.
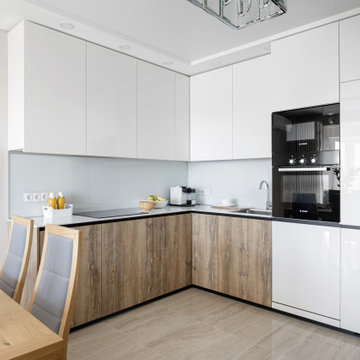
Модель Echo
Корпус - ЛДСП 18 мм влагостойкая, P5 E1 Белая.
Фасады - эмалированные, основа МДФ 19 мм, лак высоко глянцевый, тон RAL 9003.
Фасады - пластик HPL Resopal Arpa Дуб славянский.
Столешница - искусственный камень CORIAN DuPont Wenaro White.
Фартук - стекло закалённое эмалированное 4 мм, RAL 9003.
Диодная подсветка рабочей зоны.
Механизмы открывания ручка-профиль Gola.
Механизмы закрывания Blum Blumotion.
Ящики Blum Legrabox pure - 2 группы.
Сушилка для посуды
Мусорная система.
Лоток для приборов.
Встраиваемые розетки для малой бытовой техники в столешнице GLS.
Смеситель Reginox BOLSENA.
Мойка Reginox New York.
Стоимость проекта (без учета бытовой техники) - 630 тыс.руб.
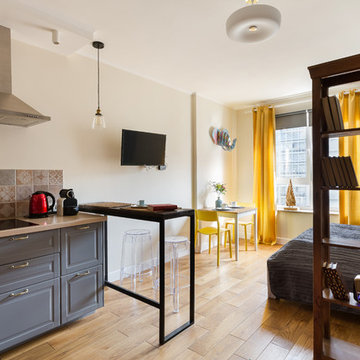
фотографы: Екатерина Титенко, Анна Чернышова, дизайнер: Алла Сеничева
Design ideas for a small eclectic l-shaped open plan kitchen in Saint Petersburg with a drop-in sink, raised-panel cabinets, grey cabinets, solid surface benchtops, beige splashback, ceramic splashback, coloured appliances, laminate floors, with island and beige benchtop.
Design ideas for a small eclectic l-shaped open plan kitchen in Saint Petersburg with a drop-in sink, raised-panel cabinets, grey cabinets, solid surface benchtops, beige splashback, ceramic splashback, coloured appliances, laminate floors, with island and beige benchtop.
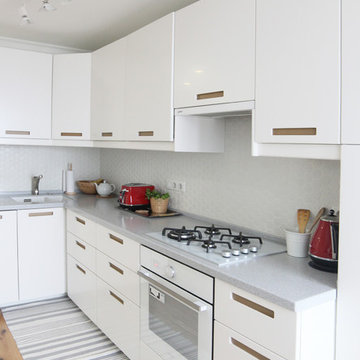
Вера Василенко
Inspiration for a mid-sized contemporary l-shaped kitchen in Moscow with an undermount sink, flat-panel cabinets, white cabinets, solid surface benchtops, white splashback, mosaic tile splashback, white appliances, medium hardwood floors and no island.
Inspiration for a mid-sized contemporary l-shaped kitchen in Moscow with an undermount sink, flat-panel cabinets, white cabinets, solid surface benchtops, white splashback, mosaic tile splashback, white appliances, medium hardwood floors and no island.

This two-bed property in East London is a great example of clever spatial planning. The room was 1.4m by 4.2m, so we didn't have much to work with. We made the most of the space by integrating slimline appliances, such as the 450 dishwasher and 150 wine cooler. This enabled the client to have exactly what they wanted in the kitchen function-wise, along with having a really nicely designed space that worked with the industrial nature of the property.
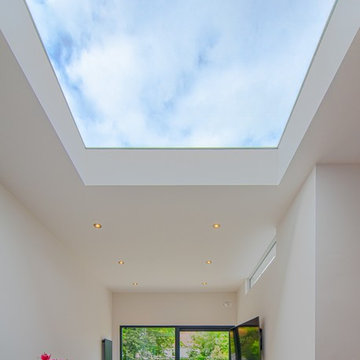
Flat roof house extension with open plan kitchen done in high specification finishes. The project has high roof levels above common standards, Has addition of the either skylight and side window installation to allow as much daylight as possible. Sliding doors allow to have lovely view on the garden and provide easy access to it.
Open plan kitchen allow to enjoy family dinners and visitors warm welcome.
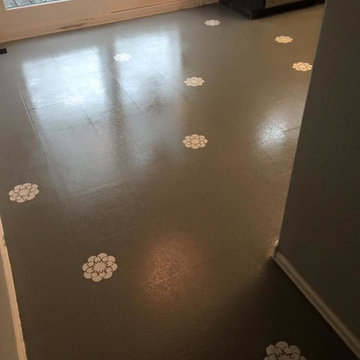
After
This is an example of a mid-sized country l-shaped separate kitchen in Denver with a farmhouse sink, black cabinets, solid surface benchtops, white splashback, subway tile splashback, stainless steel appliances, linoleum floors, with island and flat-panel cabinets.
This is an example of a mid-sized country l-shaped separate kitchen in Denver with a farmhouse sink, black cabinets, solid surface benchtops, white splashback, subway tile splashback, stainless steel appliances, linoleum floors, with island and flat-panel cabinets.
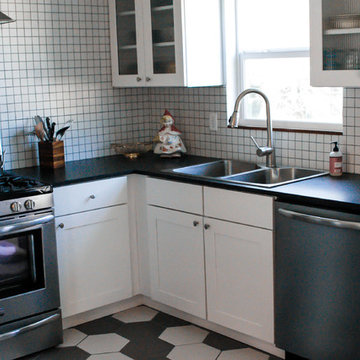
Inspiration for a small arts and crafts l-shaped separate kitchen in Austin with a drop-in sink, flat-panel cabinets, white cabinets, solid surface benchtops, white splashback, ceramic splashback, stainless steel appliances, ceramic floors and no island.
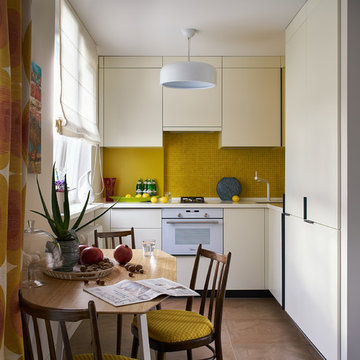
Фото: Михаил Поморцев
This is an example of a small eclectic l-shaped eat-in kitchen in Yekaterinburg with an undermount sink, flat-panel cabinets, solid surface benchtops, yellow splashback, mosaic tile splashback, white appliances, porcelain floors, brown floor, no island, beige cabinets and beige benchtop.
This is an example of a small eclectic l-shaped eat-in kitchen in Yekaterinburg with an undermount sink, flat-panel cabinets, solid surface benchtops, yellow splashback, mosaic tile splashback, white appliances, porcelain floors, brown floor, no island, beige cabinets and beige benchtop.
Kitchen with Solid Surface Benchtops Design Ideas
1