Kitchen with Solid Surface Benchtops Design Ideas
Refine by:
Budget
Sort by:Popular Today
221 - 240 of 22,094 photos
Item 1 of 3
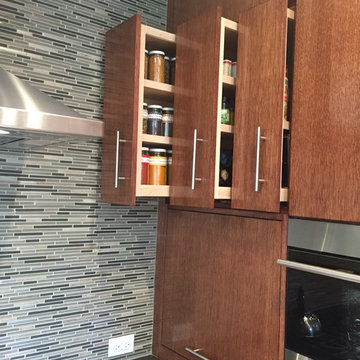
Inspiration for a large contemporary u-shaped separate kitchen in Los Angeles with with island, an undermount sink, flat-panel cabinets, white cabinets, solid surface benchtops, grey splashback, matchstick tile splashback, stainless steel appliances and light hardwood floors.
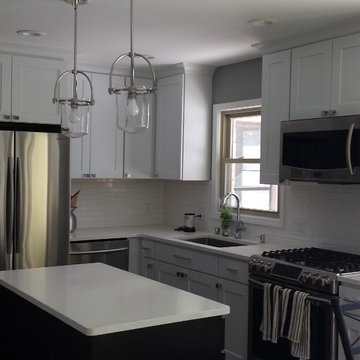
Photo of a mid-sized modern u-shaped eat-in kitchen in Milwaukee with with island, recessed-panel cabinets, white cabinets, solid surface benchtops, white splashback, subway tile splashback, white appliances, an undermount sink, dark hardwood floors and brown floor.
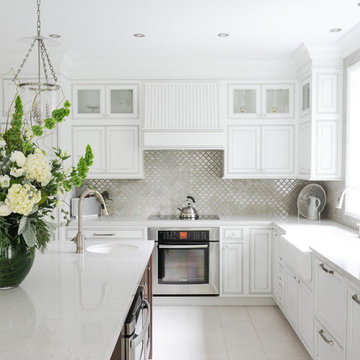
In this serene family home we worked in a palette of soft gray/blues and warm walnut wood tones that complimented the clients' collection of original South African artwork. We happily incorporated vintage items passed down from relatives and treasured family photos creating a very personal home where this family can relax and unwind. In the kitchen we consulted on the layout and finishes including cabinetry finish, tile floors, countertops, backsplash, furniture and accessories with stunning results. Interior Design by Lori Steeves of Simply Home Decorating Inc. Photos by Tracey Ayton Photography.
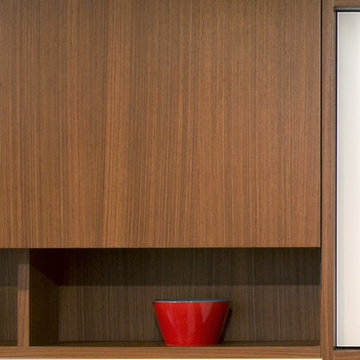
Greg Hadley
Design ideas for a large modern l-shaped separate kitchen in DC Metro with an undermount sink, flat-panel cabinets, dark wood cabinets, solid surface benchtops, stainless steel appliances, concrete floors and no island.
Design ideas for a large modern l-shaped separate kitchen in DC Metro with an undermount sink, flat-panel cabinets, dark wood cabinets, solid surface benchtops, stainless steel appliances, concrete floors and no island.

A coastal Scandinavian renovation project, combining a Victorian seaside cottage with Scandi design. We wanted to create a modern, open-plan living space but at the same time, preserve the traditional elements of the house that gave it it's character.

Una cucina con l'effetto WOW!
Questo era quello che il nostro cliente Nicola cercava.
Obiettivo raggiunto!
Photo of a mid-sized modern u-shaped separate kitchen in Other with a single-bowl sink, flat-panel cabinets, black cabinets, solid surface benchtops, grey splashback, black appliances, porcelain floors, a peninsula, black floor and grey benchtop.
Photo of a mid-sized modern u-shaped separate kitchen in Other with a single-bowl sink, flat-panel cabinets, black cabinets, solid surface benchtops, grey splashback, black appliances, porcelain floors, a peninsula, black floor and grey benchtop.

Working with repeat clients is always a dream! The had perfect timing right before the pandemic for their vacation home to get out city and relax in the mountains. This modern mountain home is stunning. Check out every custom detail we did throughout the home to make it a unique experience!

The large open space continues the themes set out in the Living and Dining areas with a similar palette of darker surfaces and finishes, chosen to create an effect that is highly evocative of past centuries, linking new and old with a poetic approach.
The dark grey concrete floor is a paired with traditional but luxurious Tadelakt Moroccan plaster, chose for its uneven and natural texture as well as beautiful earthy hues.
The supporting structure is exposed and painted in a deep red hue to suggest the different functional areas and create a unique interior which is then reflected on the exterior of the extension.
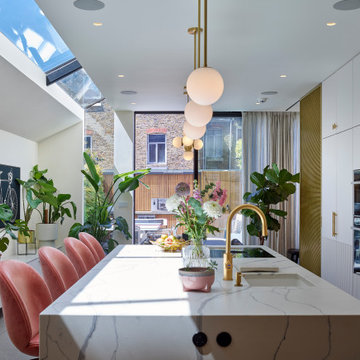
This is an example of a large contemporary galley eat-in kitchen in London with an undermount sink, flat-panel cabinets, white cabinets, solid surface benchtops, travertine splashback, white appliances, ceramic floors, with island, grey floor and white benchtop.

Die Küche als Durchgangsraum mit zwei Verbindungen zu anderen Zimmern ist eine echte Herausforderung, die in diesem Fall edel und unauffällig gelöst wurde. Sowohl die Hochschränke als auch der Küchenblock als Kochinsel lassen den Raum geschlossen wirken, während der seitliche Durchgang zum Nebenraum offen bleibt.
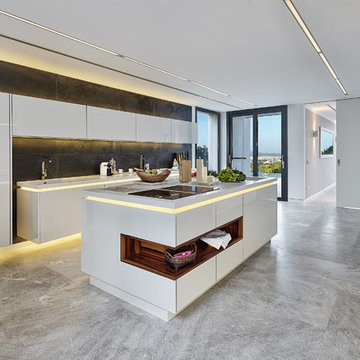
Projectmanagement and interior design by MORE Projects Mallorca S.L.
Image by Marco Richter
Design ideas for a large contemporary galley kitchen in Palma de Mallorca with an integrated sink, flat-panel cabinets, white cabinets, solid surface benchtops, black splashback, slate splashback, stainless steel appliances, limestone floors, with island, white benchtop and grey floor.
Design ideas for a large contemporary galley kitchen in Palma de Mallorca with an integrated sink, flat-panel cabinets, white cabinets, solid surface benchtops, black splashback, slate splashback, stainless steel appliances, limestone floors, with island, white benchtop and grey floor.
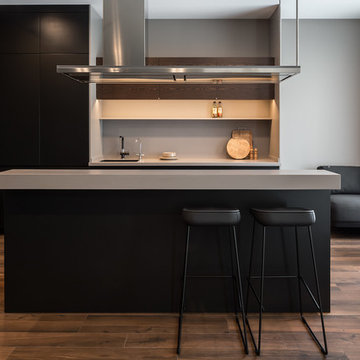
This is an example of a mid-sized modern galley open plan kitchen in Milan with an integrated sink, flat-panel cabinets, black cabinets, solid surface benchtops, white splashback, with island, brown floor, white benchtop and porcelain floors.
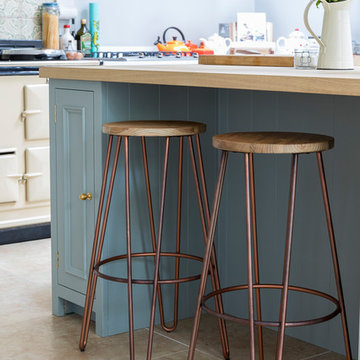
The new back extension houses a large family kitchen with shaker style cabinets in various shades. Copper pendant lights as well as other copper elements have been used throughout the space.
A breakfast bar area has been created in the kitchen island and industrial style stools have been used.
Photography by Chris Snook
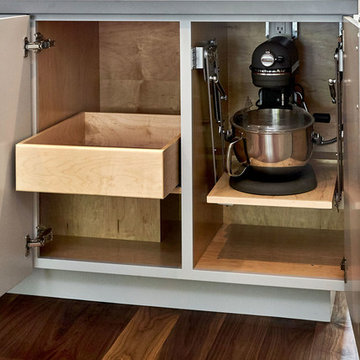
Red Flat Panel Kitchen Cabinets, kitchen nearly complete
Mid-sized contemporary u-shaped open plan kitchen in San Francisco with an undermount sink, flat-panel cabinets, red cabinets, solid surface benchtops, grey splashback, stainless steel appliances, medium hardwood floors, with island, brown floor and grey benchtop.
Mid-sized contemporary u-shaped open plan kitchen in San Francisco with an undermount sink, flat-panel cabinets, red cabinets, solid surface benchtops, grey splashback, stainless steel appliances, medium hardwood floors, with island, brown floor and grey benchtop.
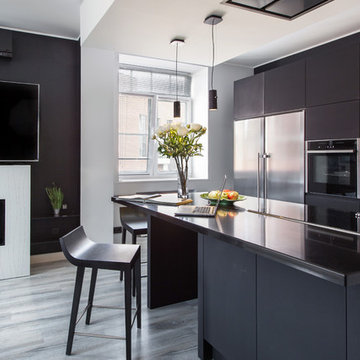
лаконичный интерьер в черных тонах
автор: Кульбида Татьяна LivingEasy
фото: Светлана Игнатенко
Photo of a mid-sized contemporary single-wall open plan kitchen in Moscow with flat-panel cabinets, black cabinets, solid surface benchtops, black splashback, stainless steel appliances, cork floors, with island, grey floor and black benchtop.
Photo of a mid-sized contemporary single-wall open plan kitchen in Moscow with flat-panel cabinets, black cabinets, solid surface benchtops, black splashback, stainless steel appliances, cork floors, with island, grey floor and black benchtop.
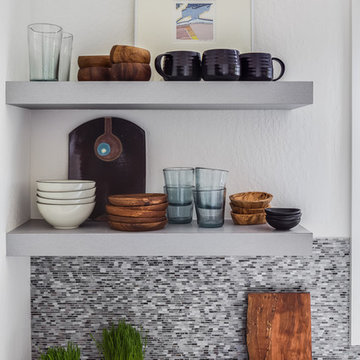
• Floating Shelves clad in brushed steel
• Backsplash Mosaic Tile: Artistic Tile
• Decorative Accessory Styling
Mid-sized modern galley separate kitchen in San Francisco with an undermount sink, flat-panel cabinets, white cabinets, solid surface benchtops, multi-coloured splashback, mosaic tile splashback, stainless steel appliances, light hardwood floors, beige floor, white benchtop and timber.
Mid-sized modern galley separate kitchen in San Francisco with an undermount sink, flat-panel cabinets, white cabinets, solid surface benchtops, multi-coloured splashback, mosaic tile splashback, stainless steel appliances, light hardwood floors, beige floor, white benchtop and timber.
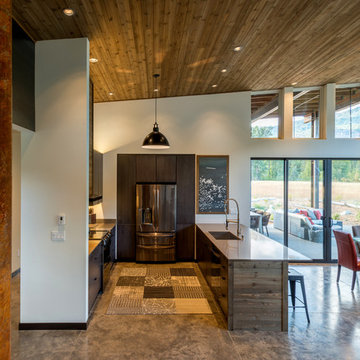
Photography by Lucas Henning.
Inspiration for a mid-sized modern l-shaped eat-in kitchen in Seattle with flat-panel cabinets, brown cabinets, solid surface benchtops, black splashback, ceramic splashback, with island and grey benchtop.
Inspiration for a mid-sized modern l-shaped eat-in kitchen in Seattle with flat-panel cabinets, brown cabinets, solid surface benchtops, black splashback, ceramic splashback, with island and grey benchtop.
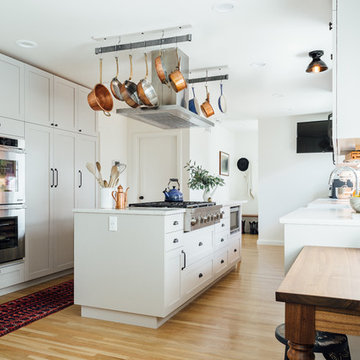
Kerri Fukui
This is an example of a large traditional galley eat-in kitchen in Salt Lake City with a farmhouse sink, glass-front cabinets, beige cabinets, solid surface benchtops, white splashback, ceramic splashback, stainless steel appliances, medium hardwood floors and with island.
This is an example of a large traditional galley eat-in kitchen in Salt Lake City with a farmhouse sink, glass-front cabinets, beige cabinets, solid surface benchtops, white splashback, ceramic splashback, stainless steel appliances, medium hardwood floors and with island.
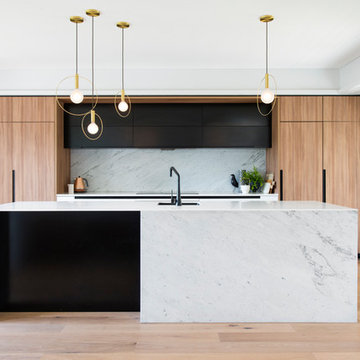
Tall bi-fold doors effortlessly slide back to reveal the second sink and a second dishwasher.
Image: Nicole England
Design ideas for a mid-sized contemporary galley kitchen pantry in Sydney with an undermount sink, light wood cabinets, solid surface benchtops, white splashback, marble splashback, stainless steel appliances, light hardwood floors and with island.
Design ideas for a mid-sized contemporary galley kitchen pantry in Sydney with an undermount sink, light wood cabinets, solid surface benchtops, white splashback, marble splashback, stainless steel appliances, light hardwood floors and with island.
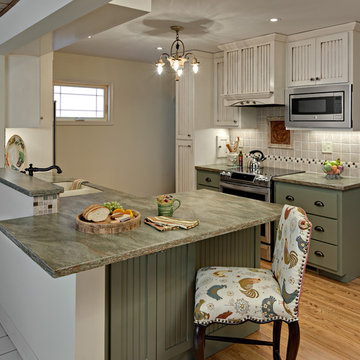
Ehlen Creative Communications
Design ideas for a small country galley kitchen in Minneapolis with an integrated sink, shaker cabinets, white cabinets, solid surface benchtops, multi-coloured splashback, stone tile splashback, stainless steel appliances, light hardwood floors and no island.
Design ideas for a small country galley kitchen in Minneapolis with an integrated sink, shaker cabinets, white cabinets, solid surface benchtops, multi-coloured splashback, stone tile splashback, stainless steel appliances, light hardwood floors and no island.
Kitchen with Solid Surface Benchtops Design Ideas
12