Kitchen with Stainless Steel Appliances and a Peninsula Design Ideas
Refine by:
Budget
Sort by:Popular Today
81 - 100 of 94,349 photos
Item 1 of 3
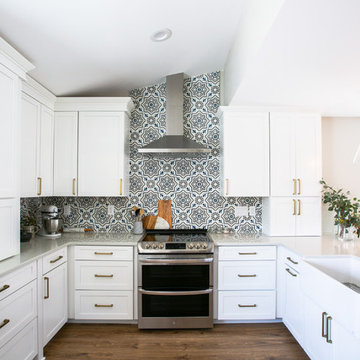
This kitchen took a tired, 80’s builder kitchen and revamped it into a personalized gathering space for our wonderful client. The existing space was split up by the dated configuration of eat-in kitchen table area to one side and cramped workspace on the other. It didn’t just under-serve our client’s needs; it flat out discouraged them from using the space. Our client desired an open kitchen with a central gathering space where family and friends could connect. To open things up, we removed the half wall separating the kitchen from the dining room and the wall that blocked sight lines to the family room and created a narrow hallway to the kitchen. The old oak cabinets weren't maximizing storage and were dated and dark. We used Waypoint Living Spaces cabinets in linen white to brighten up the room. On the east wall, we created a hutch-like stack that features an appliance garage that keeps often used countertop appliance on hand but out of sight. The hutch also acts as a transition from the cooking zone to the coffee and wine area. We eliminated the north window that looked onto the entry walkway and activated this wall as storage with refrigerator enclosure and pantry. We opted to leave the east window as-is and incorporated it into the new kitchen layout by creating a window well for growing plants and herbs. The countertops are Pental Quartz in Carrara. The sleek cabinet hardware is from our friends at Amerock in a gorgeous satin champagne bronze. One of the most striking features in the space is the pattern encaustic tile from Tile Shop. The pop of blue in the backsplash adds personality and contrast to the champagne accents. The reclaimed wood cladding surrounding the large east-facing window introduces a quintessential Colorado vibe, and the natural texture balances the crisp white cabinetry and geometric patterned tile. Minimalist modern lighting fixtures from Mitzi by Hudson Valley Lighting provide task lighting over the sink and at the wine/ coffee station. The visual lightness of the sink pendants maintains the openness and visual connection between the kitchen and dining room. Together the elements make for a sophisticated yet casual vibe-- a comfortable chic kitchen. We love the way this space turned out and are so happy that our clients now have such a bright and welcoming gathering space as the heart of their home!
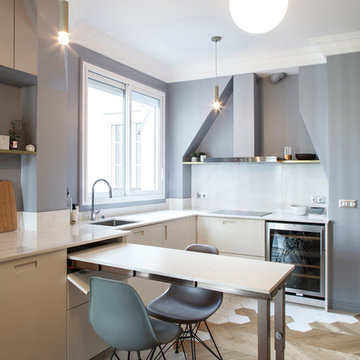
Bertrand Fompeyrine Photographe
Design ideas for a contemporary l-shaped eat-in kitchen in Paris with an undermount sink, flat-panel cabinets, beige cabinets, stainless steel appliances, medium hardwood floors, a peninsula, brown floor and white benchtop.
Design ideas for a contemporary l-shaped eat-in kitchen in Paris with an undermount sink, flat-panel cabinets, beige cabinets, stainless steel appliances, medium hardwood floors, a peninsula, brown floor and white benchtop.
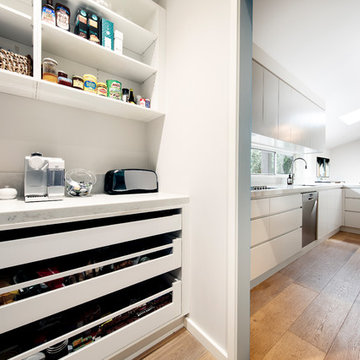
Large midcentury galley kitchen pantry in Sydney with an undermount sink, flat-panel cabinets, grey cabinets, quartz benchtops, window splashback, stainless steel appliances, light hardwood floors, a peninsula, beige floor and multi-coloured benchtop.
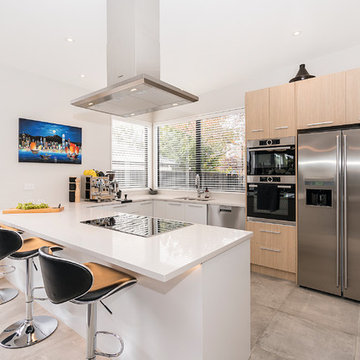
Design ideas for a contemporary u-shaped kitchen in Christchurch with a double-bowl sink, flat-panel cabinets, light wood cabinets, stainless steel appliances, a peninsula, grey floor and white benchtop.
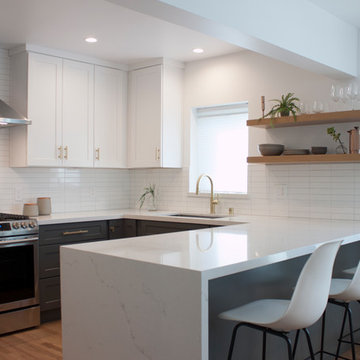
stacked tile backsplash, straight tile bond, california faucets, gray paint, heath ceramics, duravit, design within reach, kohler, newport brass, quartz, zephyr & co
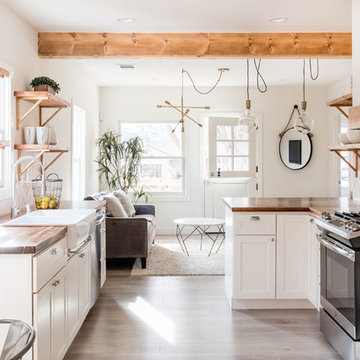
Stephanie Russo Photography
Photo of a small country single-wall open plan kitchen in Phoenix with a farmhouse sink, shaker cabinets, white cabinets, wood benchtops, beige splashback, stone tile splashback, stainless steel appliances, laminate floors, a peninsula and grey floor.
Photo of a small country single-wall open plan kitchen in Phoenix with a farmhouse sink, shaker cabinets, white cabinets, wood benchtops, beige splashback, stone tile splashback, stainless steel appliances, laminate floors, a peninsula and grey floor.
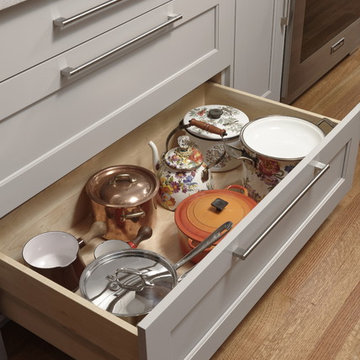
Soft-close drawer glides allow for easy access to your pots and pans.
Design ideas for a large transitional galley kitchen pantry in DC Metro with an undermount sink, shaker cabinets, grey cabinets, quartzite benchtops, grey splashback, mosaic tile splashback, stainless steel appliances, medium hardwood floors, a peninsula, brown floor and grey benchtop.
Design ideas for a large transitional galley kitchen pantry in DC Metro with an undermount sink, shaker cabinets, grey cabinets, quartzite benchtops, grey splashback, mosaic tile splashback, stainless steel appliances, medium hardwood floors, a peninsula, brown floor and grey benchtop.
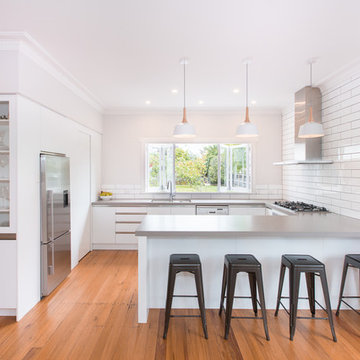
Photo of a contemporary u-shaped kitchen in Hamilton with an undermount sink, flat-panel cabinets, white cabinets, white splashback, subway tile splashback, stainless steel appliances, medium hardwood floors, a peninsula, brown floor and grey benchtop.
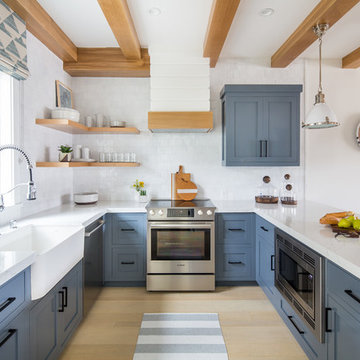
Photo of a beach style u-shaped kitchen in Orange County with a farmhouse sink, shaker cabinets, blue cabinets, white splashback, stainless steel appliances, light hardwood floors, a peninsula, beige floor and white benchtop.
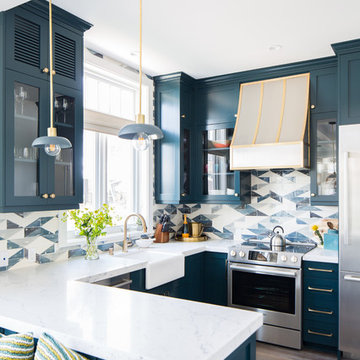
Five residential-style, three-level cottages are located behind the hotel facing 32nd Street. Spanning 1,500 square feet with a kitchen, rooftop deck featuring a fire place + barbeque, two bedrooms and a living room, showcasing masterfully designed interiors. Each cottage is named after the islands in Newport Beach and features a distinctive motif, tapping five elite Newport Beach-based firms: Grace Blu Interior Design, Jennifer Mehditash Design, Brooke Wagner Design, Erica Bryen Design and Blackband Design.
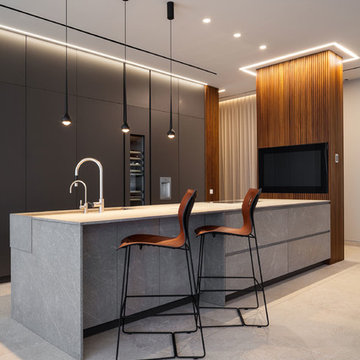
Hudson Cooper Photography
Photo of a modern galley kitchen in Palma de Mallorca with an undermount sink, flat-panel cabinets, grey cabinets, stainless steel appliances, a peninsula, beige floor and grey benchtop.
Photo of a modern galley kitchen in Palma de Mallorca with an undermount sink, flat-panel cabinets, grey cabinets, stainless steel appliances, a peninsula, beige floor and grey benchtop.
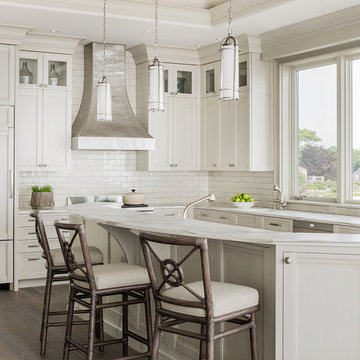
Our clients lived in a wonderful home they designed and built which they referred to as their dream home until this property they admired for many years became available. Its location on a point with spectacular ocean views made it impossible to resist. This 40-year-old home was state of the art for its time. It was perfectly sited but needed to be renovated to accommodate their lifestyle and make use of current materials. Thus began the 3-year journey. They decided to capture one of the most exquisite views of Boston’s North Shore and do a full renovation inside and out. This project was a complete gut renovation with the addition of a guest suite above the garage and a new front entry.
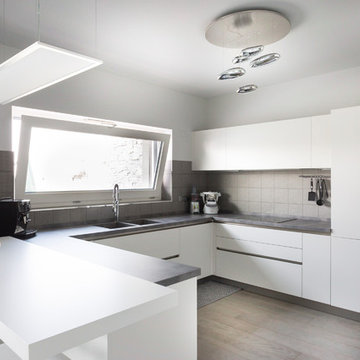
Ph Roberta De Palo
Modern u-shaped kitchen in Other with a double-bowl sink, flat-panel cabinets, white cabinets, grey splashback, stainless steel appliances, dark hardwood floors, a peninsula, brown floor and grey benchtop.
Modern u-shaped kitchen in Other with a double-bowl sink, flat-panel cabinets, white cabinets, grey splashback, stainless steel appliances, dark hardwood floors, a peninsula, brown floor and grey benchtop.
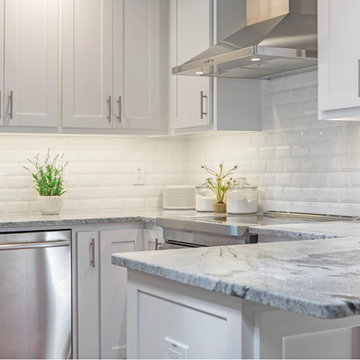
What beautiful details in the backsplash, counter top, and cabinetry!
Final photos by Impressia Photography.
This is an example of a small transitional u-shaped eat-in kitchen in Other with an undermount sink, shaker cabinets, white cabinets, granite benchtops, white splashback, subway tile splashback, stainless steel appliances, medium hardwood floors, a peninsula, brown floor and white benchtop.
This is an example of a small transitional u-shaped eat-in kitchen in Other with an undermount sink, shaker cabinets, white cabinets, granite benchtops, white splashback, subway tile splashback, stainless steel appliances, medium hardwood floors, a peninsula, brown floor and white benchtop.
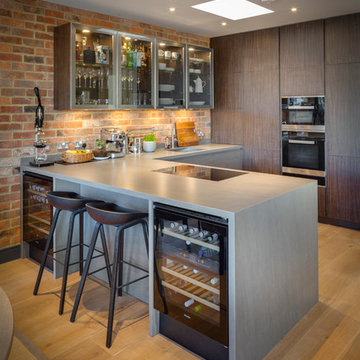
This is an example of a mid-sized contemporary u-shaped kitchen in London with flat-panel cabinets, brick splashback, stainless steel appliances, light hardwood floors, a peninsula, beige floor and grey benchtop.
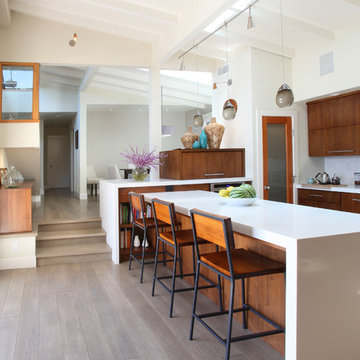
Photography by Aidin Mariscal
Inspiration for a mid-sized midcentury l-shaped eat-in kitchen in Orange County with an undermount sink, flat-panel cabinets, medium wood cabinets, quartz benchtops, white splashback, ceramic splashback, stainless steel appliances, medium hardwood floors, a peninsula, grey floor and white benchtop.
Inspiration for a mid-sized midcentury l-shaped eat-in kitchen in Orange County with an undermount sink, flat-panel cabinets, medium wood cabinets, quartz benchtops, white splashback, ceramic splashback, stainless steel appliances, medium hardwood floors, a peninsula, grey floor and white benchtop.
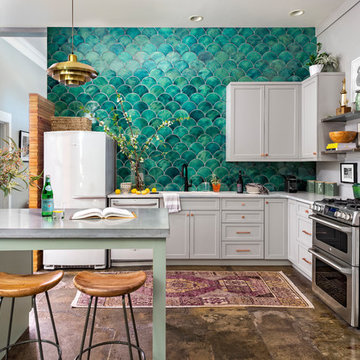
Cati Teague Photography
Cabinet design by Dove Studio.
Design ideas for an eclectic l-shaped kitchen in Atlanta with an undermount sink, shaker cabinets, grey cabinets, quartz benchtops, green splashback, ceramic splashback, stainless steel appliances, concrete floors, brown floor, white benchtop and a peninsula.
Design ideas for an eclectic l-shaped kitchen in Atlanta with an undermount sink, shaker cabinets, grey cabinets, quartz benchtops, green splashback, ceramic splashback, stainless steel appliances, concrete floors, brown floor, white benchtop and a peninsula.
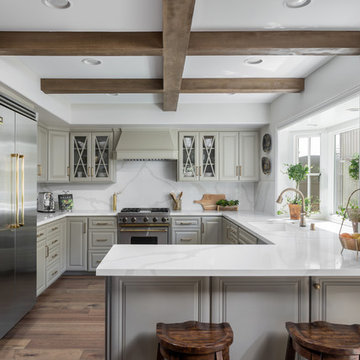
Inspiration for a transitional u-shaped kitchen in Orange County with an undermount sink, raised-panel cabinets, grey cabinets, white splashback, stone slab splashback, stainless steel appliances, medium hardwood floors, a peninsula, brown floor and white benchtop.
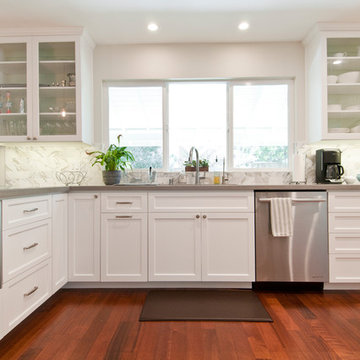
Mid-sized transitional u-shaped separate kitchen in Los Angeles with an undermount sink, shaker cabinets, white cabinets, quartzite benchtops, white splashback, marble splashback, stainless steel appliances, light hardwood floors, a peninsula, brown floor and grey benchtop.
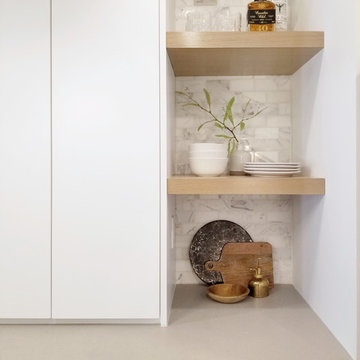
IKEA's Voxtorp cabinet finish was custom matched to create a slender storage cabinet overlay on an existing duct bump-out on the kitchen wall. The sleek solution allows for an additional 10 linear feet of storage in this compact kitchen. Cantilever white oak shelves were custom matched to the hardwood flooring.
Photo: Sarah Townson
Kitchen with Stainless Steel Appliances and a Peninsula Design Ideas
5