Kitchen with Stainless Steel Appliances and Exposed Beam Design Ideas
Refine by:
Budget
Sort by:Popular Today
101 - 120 of 8,978 photos
Item 1 of 3
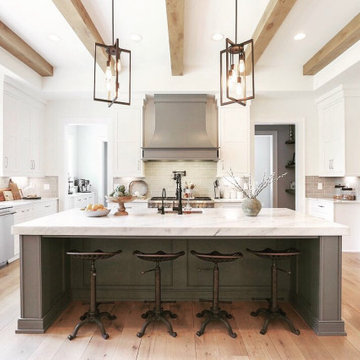
Inspiration for a transitional u-shaped kitchen in Atlanta with a farmhouse sink, shaker cabinets, white cabinets, subway tile splashback, stainless steel appliances, light hardwood floors, with island, white benchtop and exposed beam.
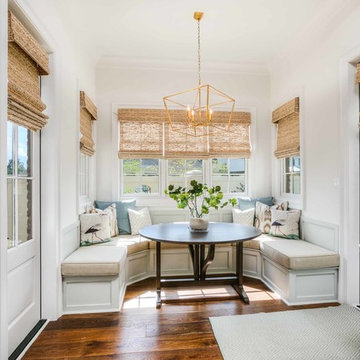
Banquette - Settlement at Willow Grove - Baton Rouge Custom Home
Golden Fine Homes - Custom Home Building & Remodeling on the Louisiana Northshore.
⚜️⚜️⚜️⚜️⚜️⚜️⚜️⚜️⚜️⚜️⚜️⚜️⚜️
The latest custom home from Golden Fine Homes is a stunning Louisiana French Transitional style home.
⚜️⚜️⚜️⚜️⚜️⚜️⚜️⚜️⚜️⚜️⚜️⚜️⚜️
If you are looking for a luxury home builder or remodeler on the Louisiana Northshore; Mandeville, Covington, Folsom, Madisonville or surrounding areas, contact us today.
Website: https://goldenfinehomes.com
Email: info@goldenfinehomes.com
Phone: 985-282-2570
⚜️⚜️⚜️⚜️⚜️⚜️⚜️⚜️⚜️⚜️⚜️⚜️⚜️
Louisiana custom home builder, Louisiana remodeling, Louisiana remodeling contractor, home builder, remodeling, bathroom remodeling, new home, bathroom renovations, kitchen remodeling, kitchen renovation, custom home builders, home remodeling, house renovation, new home construction, house building, home construction, bathroom remodeler near me, kitchen remodeler near me, kitchen makeovers, new home builders.
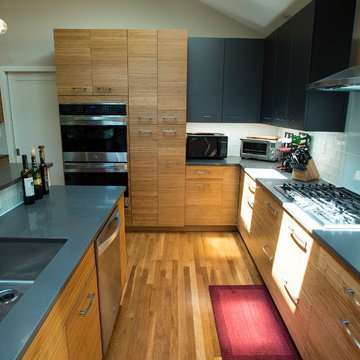
Mid-sized modern l-shaped open plan kitchen in DC Metro with an undermount sink, flat-panel cabinets, light wood cabinets, quartz benchtops, green splashback, glass tile splashback, stainless steel appliances, light hardwood floors, with island, grey benchtop and exposed beam.
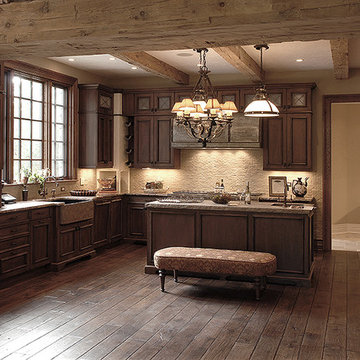
In true manor style, understated elegance reigns. The classic mix of flooring, wainscoting and field stone seem as though they were lifted right from the Highlands. A curved staircase with custom balustrades completes the old-world sophistication. Floor: 6-3/4” wide-plank Vintage French Oak | Rustic Character | Victorian Collection hand scraped | light distress | pillowed edge | color Cognac | Satin Hardwax Oil. For more information please email us at: sales@signaturehardwoods.com

This is an example of a large traditional u-shaped kitchen pantry in Omaha with an undermount sink, dark wood cabinets, granite benchtops, white splashback, ceramic splashback, stainless steel appliances, dark hardwood floors, with island, brown floor, grey benchtop, exposed beam and shaker cabinets.

The existing kitchen was separated from the family room by a 17’ long bookcase. It was the first thing you saw upon entering and it hid much of the light and views to the backyard making the space feel claustrophobic. The laundry room was part of the kitchen space without any attempt to conceal the washer and dryer. Removing the long bookcase opened the opportunity to add counter stools in the kitchen and decided to align a target wall opposite the front door to help maintain some division within the main space while creating a space for the refrigerator. This also allowed us to create an open laundry room concept that would be hidden from view from all other areas.
We kept the industrial feel of the exposed building materials, which we complimented with textured melamine slab doors for the new kitchen cabinets. We maintained the galley set up but defined the kitchen from the utility area by changing both thickness and color of the countertop materials. Because the back of the house is mainly windows, there was very little wall space for upper cabinets and everyday dish storage. We designed a custom ceiling hung shelf system that floats in front of the windows, and is mostly out of view from the sitting area. Tall cabinets are installed along the only available wall to support both kitchen and laundry room functions. We used cable lighting threaded through the beams which really punctuates the industrial aesthetic.
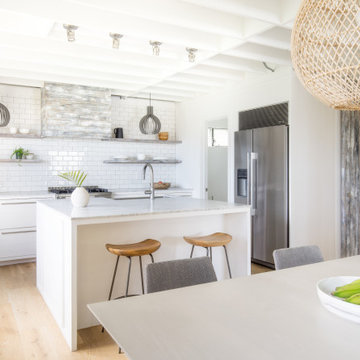
Marble countertop and subway tile backsplash with wooden pendants. All custom cabinets.
This is an example of a beach style galley kitchen in Other with a farmhouse sink, flat-panel cabinets, white cabinets, white splashback, subway tile splashback, stainless steel appliances, light hardwood floors, with island, beige floor, white benchtop and exposed beam.
This is an example of a beach style galley kitchen in Other with a farmhouse sink, flat-panel cabinets, white cabinets, white splashback, subway tile splashback, stainless steel appliances, light hardwood floors, with island, beige floor, white benchtop and exposed beam.

Kitchen with eat-in banquette
Photo of a transitional galley eat-in kitchen in DC Metro with an undermount sink, shaker cabinets, green cabinets, quartzite benchtops, white splashback, ceramic splashback, stainless steel appliances, light hardwood floors, no island, brown floor, black benchtop and exposed beam.
Photo of a transitional galley eat-in kitchen in DC Metro with an undermount sink, shaker cabinets, green cabinets, quartzite benchtops, white splashback, ceramic splashback, stainless steel appliances, light hardwood floors, no island, brown floor, black benchtop and exposed beam.

Italian farmhouse custom kitchen complete with hand carved wood details, flush marble island and quartz counter surfaces, faux finish cabinetry, clay ceiling and wall details, wolf, subzero and Miele appliances and custom light fixtures.
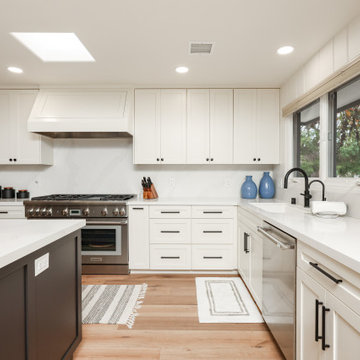
Modern/contemporary kitchen remodel with and open concept.
Design ideas for a large contemporary l-shaped open plan kitchen in San Diego with an undermount sink, shaker cabinets, beige cabinets, quartz benchtops, white splashback, engineered quartz splashback, stainless steel appliances, light hardwood floors, with island, brown floor, white benchtop and exposed beam.
Design ideas for a large contemporary l-shaped open plan kitchen in San Diego with an undermount sink, shaker cabinets, beige cabinets, quartz benchtops, white splashback, engineered quartz splashback, stainless steel appliances, light hardwood floors, with island, brown floor, white benchtop and exposed beam.
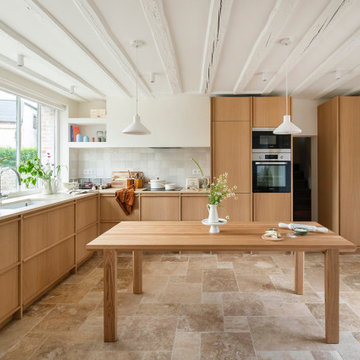
Scandinavian l-shaped eat-in kitchen with an undermount sink, light wood cabinets, concrete benchtops, white splashback, stainless steel appliances, travertine floors, with island, beige floor, beige benchtop and exposed beam.

Walnut cabinets with natural finish, Taj Mahal counters and backsplash, porcelain farmhouse sink, timber beam ceiling
Inspiration for a large arts and crafts u-shaped eat-in kitchen in Milwaukee with a farmhouse sink, recessed-panel cabinets, dark wood cabinets, quartzite benchtops, beige splashback, stone slab splashback, stainless steel appliances, medium hardwood floors, with island, brown floor, beige benchtop and exposed beam.
Inspiration for a large arts and crafts u-shaped eat-in kitchen in Milwaukee with a farmhouse sink, recessed-panel cabinets, dark wood cabinets, quartzite benchtops, beige splashback, stone slab splashback, stainless steel appliances, medium hardwood floors, with island, brown floor, beige benchtop and exposed beam.
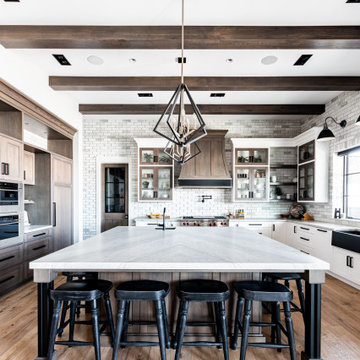
Photo of a large transitional l-shaped eat-in kitchen in Calgary with shaker cabinets, white cabinets, granite benchtops, grey splashback, brick splashback, medium hardwood floors, with island, brown floor, grey benchtop, exposed beam and stainless steel appliances.

This 1956 John Calder Mackay home had been poorly renovated in years past. We kept the 1400 sqft footprint of the home, but re-oriented and re-imagined the bland white kitchen to a midcentury olive green kitchen that opened up the sight lines to the wall of glass facing the rear yard. We chose materials that felt authentic and appropriate for the house: handmade glazed ceramics, bricks inspired by the California coast, natural white oaks heavy in grain, and honed marbles in complementary hues to the earth tones we peppered throughout the hard and soft finishes. This project was featured in the Wall Street Journal in April 2022.
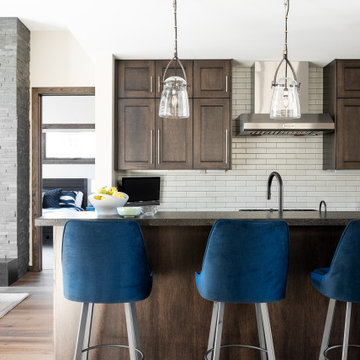
The dark wood of this kitchen is a timeless addition to the space, offering a classic style to the mountain modern home.
Inspiration for a contemporary open plan kitchen in Salt Lake City with shaker cabinets, dark wood cabinets, white splashback, subway tile splashback, stainless steel appliances, medium hardwood floors, with island, grey benchtop and exposed beam.
Inspiration for a contemporary open plan kitchen in Salt Lake City with shaker cabinets, dark wood cabinets, white splashback, subway tile splashback, stainless steel appliances, medium hardwood floors, with island, grey benchtop and exposed beam.
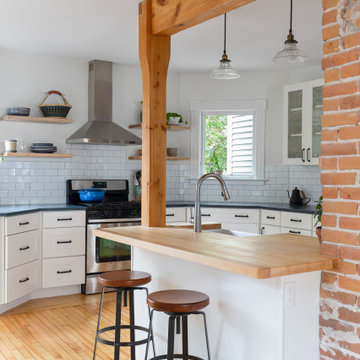
This is an example of a mid-sized contemporary kitchen in Burlington with a farmhouse sink, shaker cabinets, white cabinets, quartz benchtops, white splashback, ceramic splashback, stainless steel appliances, light hardwood floors, with island, grey benchtop and exposed beam.
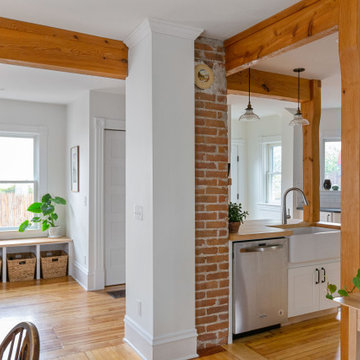
Mid-sized contemporary kitchen in Burlington with a farmhouse sink, shaker cabinets, white cabinets, quartz benchtops, white splashback, ceramic splashback, stainless steel appliances, light hardwood floors, with island, grey benchtop and exposed beam.
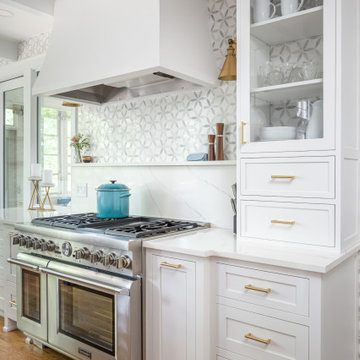
This area is the backdrop of the kitchen, so it needed to be balanced. There are glass sliding doors to the left of the range, and we knew this would make things look a little off. Adding these glass cabinets gave us that symmetry we were looking for while still serving a purpose, displaying this homeowner's favorite dishes!
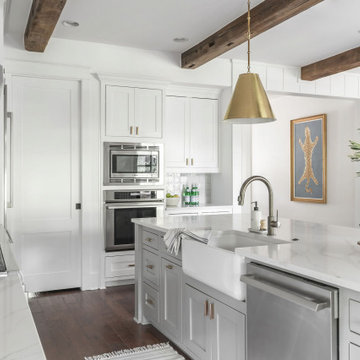
Photo of a mid-sized modern l-shaped kitchen in Austin with a farmhouse sink, shaker cabinets, white cabinets, quartz benchtops, white splashback, stainless steel appliances, dark hardwood floors, with island, brown floor, white benchtop and exposed beam.

Large arts and crafts l-shaped eat-in kitchen in Baltimore with an undermount sink, shaker cabinets, medium wood cabinets, granite benchtops, stainless steel appliances, light hardwood floors, with island, brown floor, grey benchtop and exposed beam.
Kitchen with Stainless Steel Appliances and Exposed Beam Design Ideas
6