Kitchen with Stainless Steel Appliances and Limestone Floors Design Ideas
Refine by:
Budget
Sort by:Popular Today
81 - 100 of 6,812 photos
Item 1 of 3

Inspiration for a mid-sized contemporary single-wall open plan kitchen in Essex with an undermount sink, flat-panel cabinets, green cabinets, terrazzo benchtops, multi-coloured splashback, stainless steel appliances, limestone floors, with island and multi-coloured benchtop.
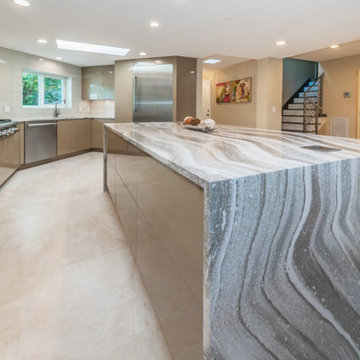
The dated kitchen was upgraded to a more contemporary European cabinet with a large island.
Adding the kitchen island gave much more working space in addition to seating for family and guests. Large drawers in the island also improved the storage capacity for large items.
The previously dark kitchen was lit with multiple recess LED can lights, and accent lighting at the island seating area.
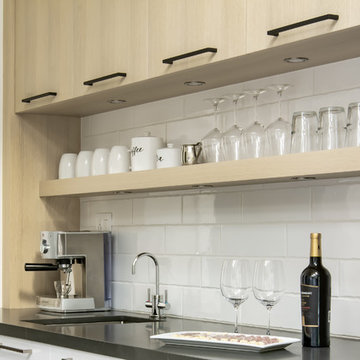
Situated in the wooded hills of Orinda lies an old home with great potential. Ridgecrest Designs turned an outdated kitchen into a jaw-dropping space fit for a contemporary art gallery. To give an artistic urban feel we commissioned a local artist to paint a textured "warehouse wall" on the tallest wall of the kitchen. Four skylights allow natural light to shine down and highlight the warehouse wall. Bright white glossy cabinets with hints of white oak and black accents pop on a light landscape. Real Turkish limestone covers the floor in a random pattern for an old-world look in an otherwise ultra-modern space.
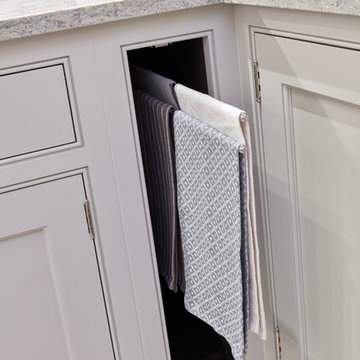
Our light grey Open Plan kitchen brings a traditional design into the modern age. The bespoke, hand-painted cabinetry with carefully crafted curves gives the impression of lightness. This elegant design technique combined with a soft, contemporary colour scheme, encourages the natural movement of light throughout the room. Beautiful worktops flow seamlessly in a subtle ‘U’ shape from cooking area to island providing plenty of space to prepare food. A curved breakfast table separates dining space from work space in a contemporary manner that is a signature of Tom Howley design.
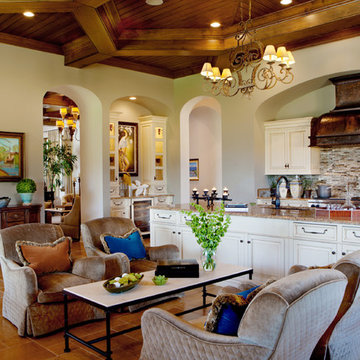
Inspiration for a mid-sized mediterranean l-shaped open plan kitchen in Miami with an undermount sink, raised-panel cabinets, white cabinets, granite benchtops, beige splashback, glass tile splashback, stainless steel appliances, limestone floors, with island and beige floor.
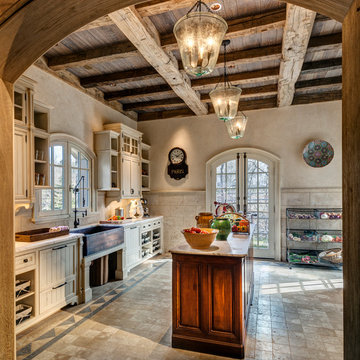
Inspiration for a kitchen in New York with a farmhouse sink, recessed-panel cabinets, beige cabinets, concrete benchtops, ceramic splashback, stainless steel appliances, limestone floors and with island.
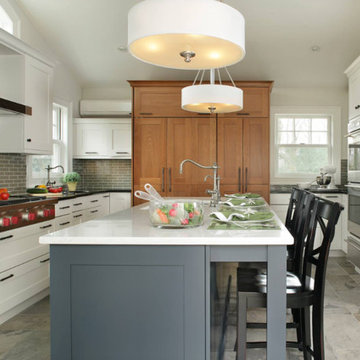
This is an example of a large transitional u-shaped kitchen in Houston with an undermount sink, shaker cabinets, white cabinets, grey splashback, subway tile splashback, stainless steel appliances, limestone floors and with island.

Photo of a large contemporary eat-in kitchen in London with a drop-in sink, shaker cabinets, dark wood cabinets, quartzite benchtops, blue splashback, subway tile splashback, stainless steel appliances, limestone floors, with island and white benchtop.
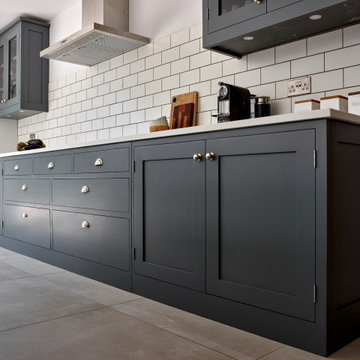
Bespoke Shaker kitchen, painted in a dark grey 'Scree' by Little Greene Paint Company. The cup handles are Cotswold Drawer Pulls by Armac Martin and the knobs are the Cotswold Mushroom knobs in satin nickel. The metro tiles help to add an industrial feel and the grey limestone floor tiles work well with the overall colour scheme. The worktops are Caesarstone's Blizzard.
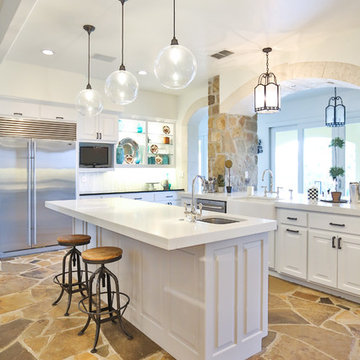
This large and bright kitchen was rethought from a dark cabinet, dark counter top and closed in feel. First the large separating wall from the kitchen into the back hallway overlooking the pool was reduced in height to allow light to spill into the room all day long. Navy Cabinets were repalinted white and the island was updated to a light grey. Absolute black counter tops were left on the perimeter cabinets but the center island and sink area were resurfaced in Cambria Ella. A apron front sign with Newport Brass bridge faucet was installed to accent the area. New pendant lights over the island and retro barstools complete the look. New undercabinet lighting, lighted cabinets and new recessed lighting finished out the kitchen in a new clean bright and welcoming room. Perfect for the grandkids to be in.
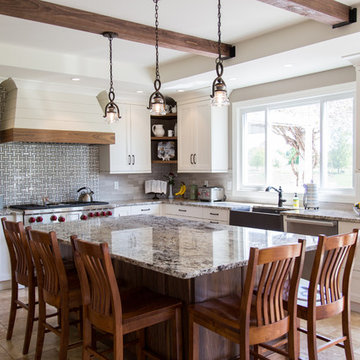
Tile weave behind the stove with Alaska White granite
This is an example of a traditional l-shaped kitchen in New York with a farmhouse sink, recessed-panel cabinets, white cabinets, multi-coloured splashback, stainless steel appliances, with island, beige floor, multi-coloured benchtop, granite benchtops and limestone floors.
This is an example of a traditional l-shaped kitchen in New York with a farmhouse sink, recessed-panel cabinets, white cabinets, multi-coloured splashback, stainless steel appliances, with island, beige floor, multi-coloured benchtop, granite benchtops and limestone floors.
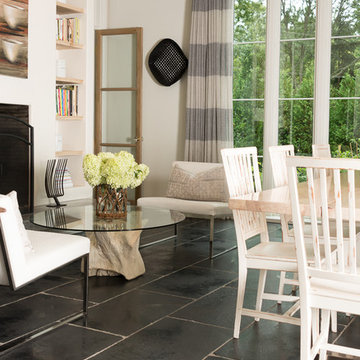
Karen Knecht Photography
Design ideas for a large transitional kitchen in Chicago with an undermount sink, beaded inset cabinets, white cabinets, marble benchtops, white splashback, marble splashback, stainless steel appliances, limestone floors, with island, black floor and white benchtop.
Design ideas for a large transitional kitchen in Chicago with an undermount sink, beaded inset cabinets, white cabinets, marble benchtops, white splashback, marble splashback, stainless steel appliances, limestone floors, with island, black floor and white benchtop.
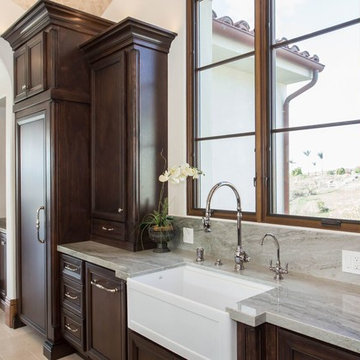
In this picture: Note the white apron sink with the tall panelized Thermador Ref. and Dishwasher
This timeless kitchen is all about the WOW factor! From its custom walnut island top to its elegant and functional design, there is not one inch of this kitchen that went overlooked. With the high end Thermador appliance package and custom corner cabinets, this kitchen was built for the avid chef. From concept to completion this has to be one Ocean Contracting more applauded kitchens.
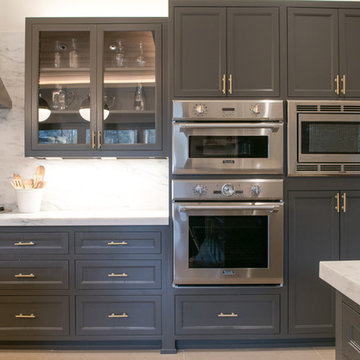
Large transitional l-shaped eat-in kitchen in Dallas with a drop-in sink, beaded inset cabinets, grey cabinets, marble benchtops, white splashback, limestone floors, with island, beige floor, stone slab splashback and stainless steel appliances.
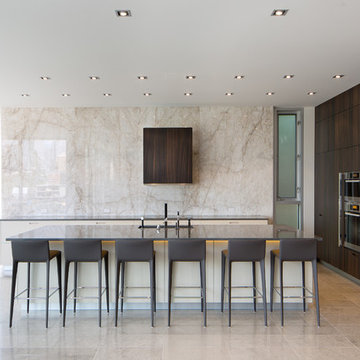
Beautiful Mont Royal (Calgary) house featuring quartz countertops, Cristallo Quartzite kitchen backsplash and powder room lit counter.
Stone and tile by ICON Stone + Tile :: www.iconstonetile.com
Photo Credit: Barbara Blakey
Cabinets Designed and Supplied by: Shaun Ford & Co.
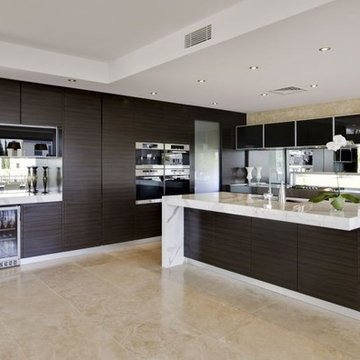
Moriah
Inspiration for a large transitional l-shaped open plan kitchen in Los Angeles with an undermount sink, flat-panel cabinets, beige cabinets, granite benchtops, metallic splashback, mirror splashback, stainless steel appliances, limestone floors, with island and beige floor.
Inspiration for a large transitional l-shaped open plan kitchen in Los Angeles with an undermount sink, flat-panel cabinets, beige cabinets, granite benchtops, metallic splashback, mirror splashback, stainless steel appliances, limestone floors, with island and beige floor.
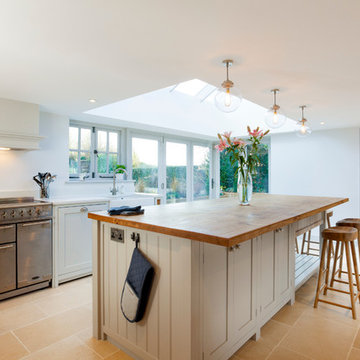
DeVOL supplied the kitchen in ‘The Real Shaker Kitchen’ range; it has a specially created paintwork finish with a Silestone work surface, and an aged-oak worktop on the bespoke prep table island unit. The beautiful stainless steel Rangemaster cooker adds a touch of modern country kitchen style. The addition of a secret pantry keeps all the unsightly appliances hidden away!
Chris Kemp
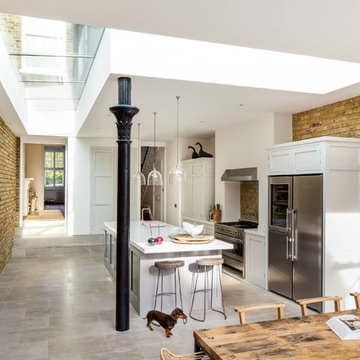
Handleless in-frame shaker kitchen. Range elevation painted in Little Greene 'French Grey Pale' and the island is painted in Little Greene 'Lead Colour'
Worktops are Corian 'Glacier white', 50 mm thick.
Side-by-side wine cooler fridge freezer by Liebherr SBSES7165
Range cooker by Smeg 1200 'Opera' Dual Fuel A3-7
Elica Pro-Anglo extractor hood
Franke Peak PKX 160/34-18, 1.5 bowl sink.
Franke Minerva Irena Kettle 3-in-1 tap.
Holloways of Ludlow - Bell Blown Glass Pendants.
Limestone 'Montpellier Gris' flooring.
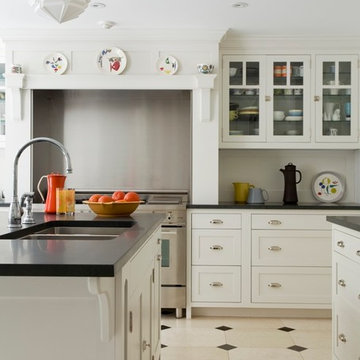
Hulya Kolabas
Design ideas for a large traditional u-shaped separate kitchen in New York with an undermount sink, glass-front cabinets, white cabinets, marble benchtops, metallic splashback, stainless steel appliances, limestone floors and with island.
Design ideas for a large traditional u-shaped separate kitchen in New York with an undermount sink, glass-front cabinets, white cabinets, marble benchtops, metallic splashback, stainless steel appliances, limestone floors and with island.
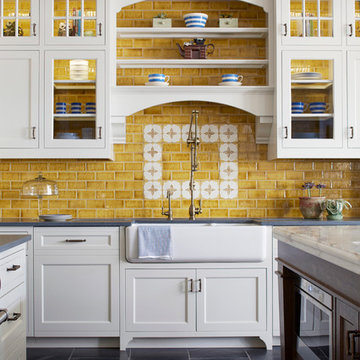
Main Sink in Modern Farmhouse Kitchen. Waterstone faucet & Instant Hot, Black Limestone floor, quartersawn oak island.
Large country l-shaped eat-in kitchen in New York with a farmhouse sink, recessed-panel cabinets, marble benchtops, yellow splashback, ceramic splashback, limestone floors, with island, stainless steel appliances, white cabinets and black floor.
Large country l-shaped eat-in kitchen in New York with a farmhouse sink, recessed-panel cabinets, marble benchtops, yellow splashback, ceramic splashback, limestone floors, with island, stainless steel appliances, white cabinets and black floor.
Kitchen with Stainless Steel Appliances and Limestone Floors Design Ideas
5