Kitchen with Stainless Steel Appliances and Multi-Coloured Benchtop Design Ideas
Refine by:
Budget
Sort by:Popular Today
41 - 60 of 29,738 photos
Item 1 of 3
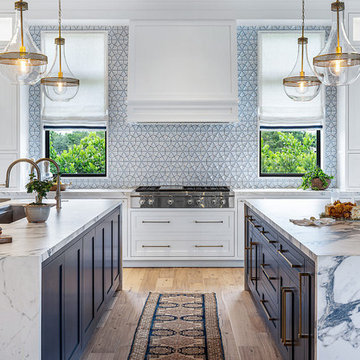
Design ideas for a beach style kitchen in Other with an undermount sink, shaker cabinets, white cabinets, multi-coloured splashback, stainless steel appliances, light hardwood floors, multiple islands and multi-coloured benchtop.
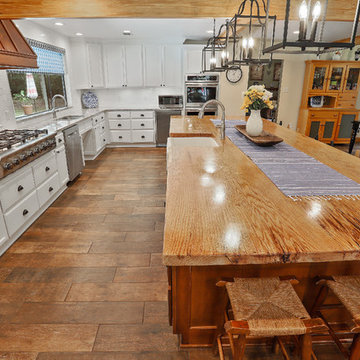
Something that has resplendence is gorgeous in a grand and brilliant way. We were asked to design a kitchen that looked beautiful, accommodated large family gatherings, functioned as a cooks' kitchen should, and met a very real need for accessibility. Larger than normal space between cabinets was needed for wheel chair accessibility, as well as sinks that allow for roll up use. This design was accomplished by taking in the original carport, which had been replaced prior by a larger parking space (which can be seen through the windows in the keeping area). By adding white cabinetry to brighten the space, a warm and welcoming feel was achieved without overwhelming the pallet with dark stains. The results speak for themselves.
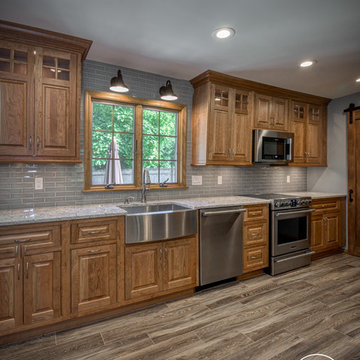
Design ideas for a small traditional galley separate kitchen in New York with a farmhouse sink, raised-panel cabinets, medium wood cabinets, quartz benchtops, grey splashback, ceramic splashback, stainless steel appliances, ceramic floors, a peninsula, grey floor and multi-coloured benchtop.
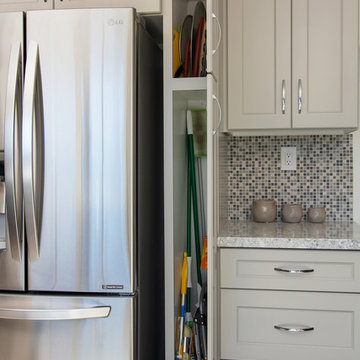
This is an example of a mid-sized transitional u-shaped eat-in kitchen in San Diego with a farmhouse sink, shaker cabinets, grey cabinets, quartz benchtops, multi-coloured splashback, mosaic tile splashback, stainless steel appliances, porcelain floors, no island, grey floor and multi-coloured benchtop.
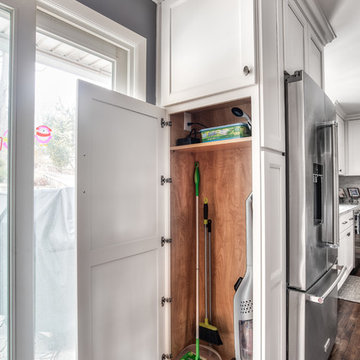
This compact end cabinet is the perfect place for storing kitchen floor cleaning supplies.
Photos by Chris Veith.
This is an example of a mid-sized traditional l-shaped eat-in kitchen in New York with an undermount sink, shaker cabinets, white cabinets, grey splashback, stone tile splashback, stainless steel appliances, dark hardwood floors, with island and multi-coloured benchtop.
This is an example of a mid-sized traditional l-shaped eat-in kitchen in New York with an undermount sink, shaker cabinets, white cabinets, grey splashback, stone tile splashback, stainless steel appliances, dark hardwood floors, with island and multi-coloured benchtop.
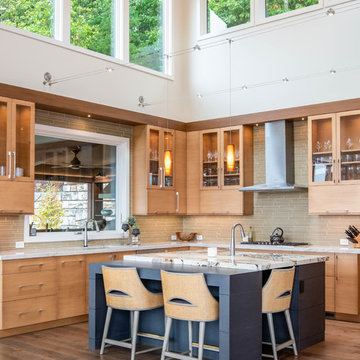
Stellar views and natural light embrace this Reynold's Mountain home throughout. Anigre wood in three custom colors create art in the form of simple, slab doors in both the kitchen and bar areas. The tall peninsula of cabinetry defines the kitchen and adjacent hall, while the stone and wood island serves as the centerpiece extraordinaire. Both trendy and timeless, this kitchen exudes the best of what is new with traditional functionality in every way.
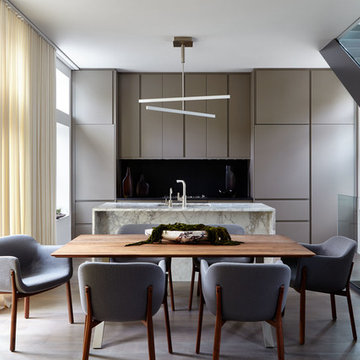
Joshua McHugh
Mid-sized modern galley eat-in kitchen in New York with an undermount sink, flat-panel cabinets, grey cabinets, marble benchtops, black splashback, stone slab splashback, stainless steel appliances, with island, brown floor, multi-coloured benchtop and dark hardwood floors.
Mid-sized modern galley eat-in kitchen in New York with an undermount sink, flat-panel cabinets, grey cabinets, marble benchtops, black splashback, stone slab splashback, stainless steel appliances, with island, brown floor, multi-coloured benchtop and dark hardwood floors.
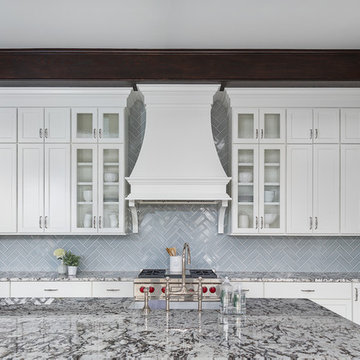
Picture Perfect House
Large transitional l-shaped eat-in kitchen in Chicago with a farmhouse sink, white cabinets, granite benchtops, porcelain splashback, stainless steel appliances, dark hardwood floors, with island, brown floor and multi-coloured benchtop.
Large transitional l-shaped eat-in kitchen in Chicago with a farmhouse sink, white cabinets, granite benchtops, porcelain splashback, stainless steel appliances, dark hardwood floors, with island, brown floor and multi-coloured benchtop.
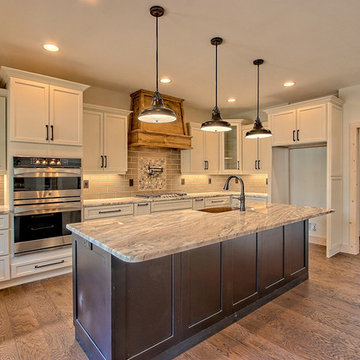
Kurtis Miller Photography
Photo of a large arts and crafts l-shaped eat-in kitchen in Atlanta with a farmhouse sink, shaker cabinets, beige cabinets, granite benchtops, beige splashback, ceramic splashback, stainless steel appliances, medium hardwood floors, with island, brown floor and multi-coloured benchtop.
Photo of a large arts and crafts l-shaped eat-in kitchen in Atlanta with a farmhouse sink, shaker cabinets, beige cabinets, granite benchtops, beige splashback, ceramic splashback, stainless steel appliances, medium hardwood floors, with island, brown floor and multi-coloured benchtop.
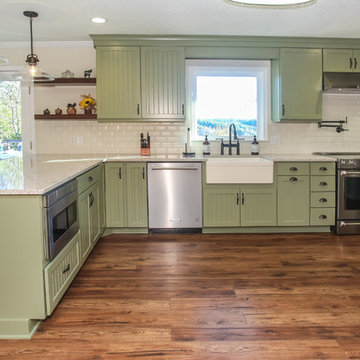
Modern Farmhouse Kitchen Remodel
This is an example of a large country l-shaped eat-in kitchen in Atlanta with a farmhouse sink, beaded inset cabinets, green cabinets, quartz benchtops, white splashback, subway tile splashback, stainless steel appliances, medium hardwood floors, a peninsula, brown floor and multi-coloured benchtop.
This is an example of a large country l-shaped eat-in kitchen in Atlanta with a farmhouse sink, beaded inset cabinets, green cabinets, quartz benchtops, white splashback, subway tile splashback, stainless steel appliances, medium hardwood floors, a peninsula, brown floor and multi-coloured benchtop.
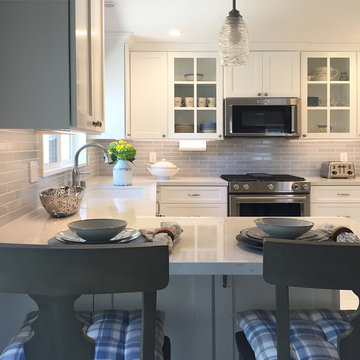
Jaclyn Borowski
Photo of a mid-sized transitional u-shaped kitchen in Los Angeles with a single-bowl sink, shaker cabinets, white cabinets, quartz benchtops, grey splashback, ceramic splashback, stainless steel appliances, a peninsula and multi-coloured benchtop.
Photo of a mid-sized transitional u-shaped kitchen in Los Angeles with a single-bowl sink, shaker cabinets, white cabinets, quartz benchtops, grey splashback, ceramic splashback, stainless steel appliances, a peninsula and multi-coloured benchtop.
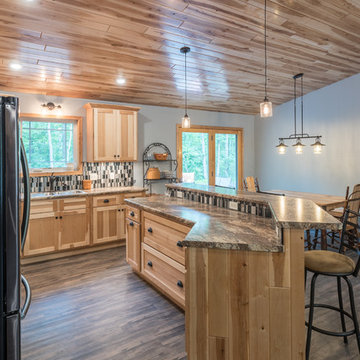
This is an example of a mid-sized country l-shaped eat-in kitchen in Minneapolis with an undermount sink, shaker cabinets, light wood cabinets, laminate benchtops, multi-coloured splashback, mosaic tile splashback, stainless steel appliances, vinyl floors, with island, brown floor and multi-coloured benchtop.
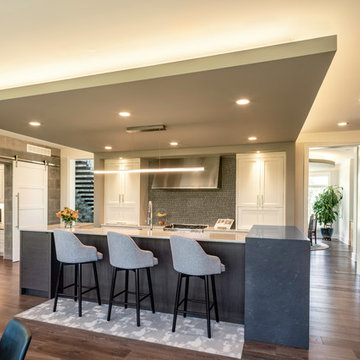
Kelly Ann Photos
Large modern eat-in kitchen in Columbus with flat-panel cabinets, quartzite benchtops, grey splashback, ceramic splashback, stainless steel appliances, light hardwood floors, with island and multi-coloured benchtop.
Large modern eat-in kitchen in Columbus with flat-panel cabinets, quartzite benchtops, grey splashback, ceramic splashback, stainless steel appliances, light hardwood floors, with island and multi-coloured benchtop.
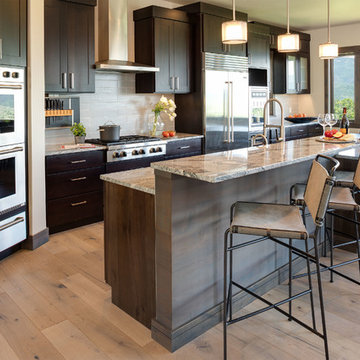
An open layout floor plan allows for easy accessibility from each side of the kitchen. Beautiful contrasting wood for the island and cabinets keep the kitchen light and bright.
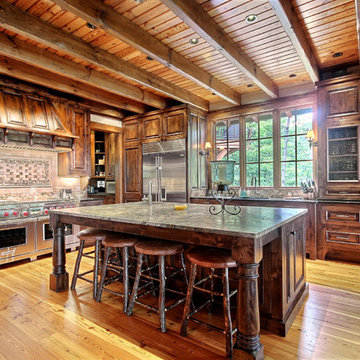
This is an example of a country kitchen in Other with raised-panel cabinets, dark wood cabinets, multi-coloured splashback, stainless steel appliances, medium hardwood floors, with island and multi-coloured benchtop.
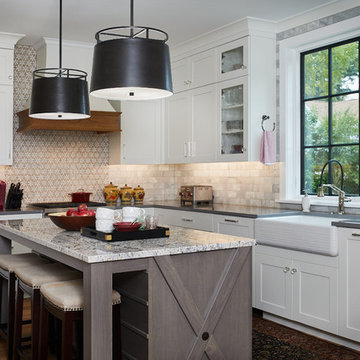
Shiloh Cabinetry Heatherstone Poplar island with Shiloh Cabinetry Maple Polar perimeter. J. Peterson Homes, Dixon Interior Design LLC, Ashily Avila Photography
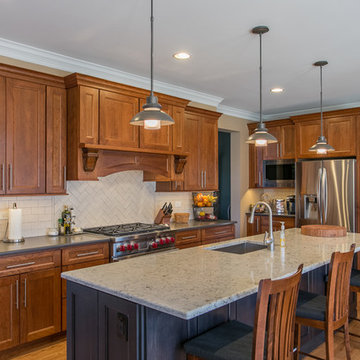
A complete remodel that allows for a more open feel to the homes adjoining rooms. Cherry Alternative, Alder; allows this wood to pop with unique graining characteristics. The handmade glazed subway tile bring in a soft character and contrast to the darker tones of the room.
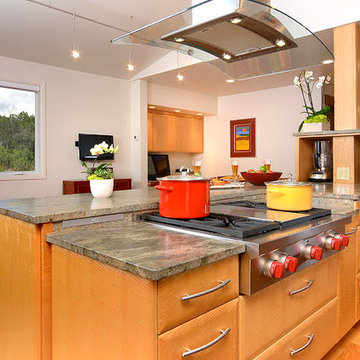
This is an example of a large traditional u-shaped eat-in kitchen in Denver with an undermount sink, flat-panel cabinets, medium wood cabinets, granite benchtops, metallic splashback, mosaic tile splashback, stainless steel appliances, medium hardwood floors, with island, brown floor and multi-coloured benchtop.
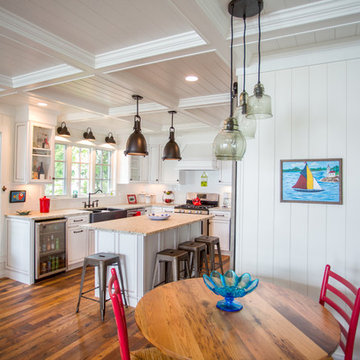
As written in Northern Home & Cottage by Elizabeth Edwards
In general, Bryan and Connie Rellinger loved the charm of the old cottage they purchased on a Crooked Lake peninsula, north of Petoskey. Specifically, however, the presence of a live-well in the kitchen (a huge cement basin with running water for keeping fish alive was right in the kitchen entryway, seriously), rickety staircase and green shag carpet, not so much. An extreme renovation was the only solution. The downside? The rebuild would have to fit into the smallish nonconforming footprint. The upside? That footprint was built when folks could place a building close enough to the water to feel like they could dive in from the house. Ahhh...
Stephanie Baldwin of Edgewater Design helped the Rellingers come up with a timeless cottage design that breathes efficiency into every nook and cranny. It also expresses the synergy of Bryan, Connie and Stephanie, who emailed each other links to products they liked throughout the building process. That teamwork resulted in an interior that sports a young take on classic cottage. Highlights include a brass sink and light fixtures, coffered ceilings with wide beadboard planks, leathered granite kitchen counters and a way-cool floor made of American chestnut planks from an old barn.
Thanks to an abundant use of windows that deliver a grand view of Crooked Lake, the home feels airy and much larger than it is. Bryan and Connie also love how well the layout functions for their family - especially when they are entertaining. The kids' bedrooms are off a large landing at the top of the stairs - roomy enough to double as an entertainment room. When the adults are enjoying cocktail hour or a dinner party downstairs, they can pull a sliding door across the kitchen/great room area to seal it off from the kids' ruckus upstairs (or vice versa!).
From its gray-shingled dormers to its sweet white window boxes, this charmer on Crooked Lake is packed with ideas!
- Jacqueline Southby Photography

Tyler
Photo of a large transitional u-shaped open plan kitchen in DC Metro with an undermount sink, raised-panel cabinets, white cabinets, granite benchtops, beige splashback, porcelain splashback, stainless steel appliances, light hardwood floors, with island, beige floor and multi-coloured benchtop.
Photo of a large transitional u-shaped open plan kitchen in DC Metro with an undermount sink, raised-panel cabinets, white cabinets, granite benchtops, beige splashback, porcelain splashback, stainless steel appliances, light hardwood floors, with island, beige floor and multi-coloured benchtop.
Kitchen with Stainless Steel Appliances and Multi-Coloured Benchtop Design Ideas
3