Kitchen with Stainless Steel Appliances and Red Benchtop Design Ideas
Refine by:
Budget
Sort by:Popular Today
161 - 180 of 268 photos
Item 1 of 3
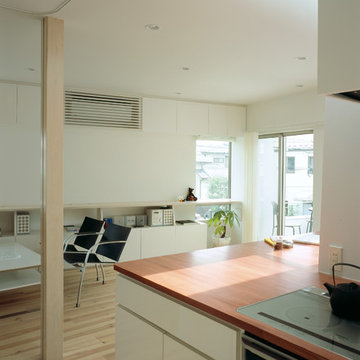
中央の壁まわりにカウンターをしつらえ、その下部に収納をつくりました。カウンターの一部はキッチンのコンロ部分に、隣の面は多目的のデスクにと、機能が緩やかに分かれています。
Modern open plan kitchen in Tokyo with beaded inset cabinets, white cabinets, wood benchtops, stainless steel appliances, light hardwood floors, with island, beige floor and red benchtop.
Modern open plan kitchen in Tokyo with beaded inset cabinets, white cabinets, wood benchtops, stainless steel appliances, light hardwood floors, with island, beige floor and red benchtop.
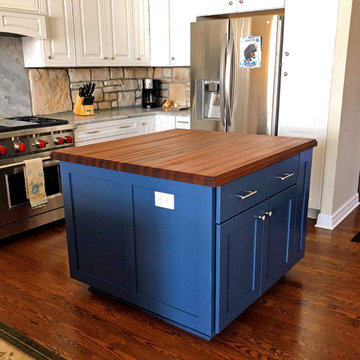
This is an example of a mid-sized arts and crafts u-shaped separate kitchen in Other with an undermount sink, raised-panel cabinets, blue cabinets, wood benchtops, grey splashback, stone tile splashback, stainless steel appliances, dark hardwood floors, with island, red floor and red benchtop.
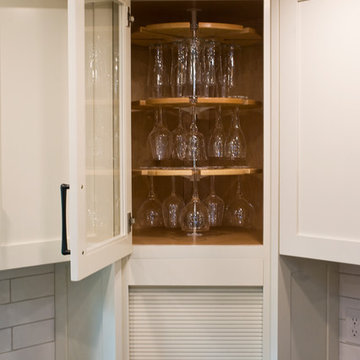
Close up of wine glass lazy susan.
Photo by Todd Gieg
Mid-sized eclectic l-shaped eat-in kitchen in Boston with an undermount sink, recessed-panel cabinets, white cabinets, quartz benchtops, white splashback, subway tile splashback, stainless steel appliances, porcelain floors, with island, brown floor and red benchtop.
Mid-sized eclectic l-shaped eat-in kitchen in Boston with an undermount sink, recessed-panel cabinets, white cabinets, quartz benchtops, white splashback, subway tile splashback, stainless steel appliances, porcelain floors, with island, brown floor and red benchtop.
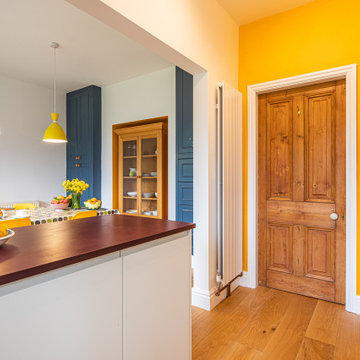
Our clients wanted a fresh approach to make their compact kitchen work better for them. They also wanted it to integrate well with their dining space alongside, creating a better flow between the two rooms and the access from the hallway. On a small footprint, the original kitchen layout didn’t make the most of the available space. Our clients desperately wanted more storage as well as more worktop space.
We designed a new kitchen space for our clients, which made use of the footprint they had, as well as improving the functionality. By changing the doorway into the room, we changed the flow through the kitchen and dining spaces and created a deep alcove on the righthand-side of the dining room chimney breast.
Freeing up this alcove was a massive space gain, allowing us to increase kitchen storage. We designed a full height storage unit to match the existing cupboards on the other wide of the chimney breast. This new, super deep cupboard space is almost 80cm deep. We divided the internal space between cupboard space above and four considerable drawer pull-outs below. Each drawer holds up to 70kg of contents and pulls right out to give our clients an instant overview of their dry goods and supplies – a fantastic kitchen larder. We painted the new full height cupboard to match and gave them both new matching oak knob handles.
The old kitchen had two shorter worktop runs and there was a freestanding cupboard in the space between the cooking and dining zones. We created a compact kitchen peninsula to replace the freestanding unit and united it with the sink run, creating a slim worktop run between the two. This adds to the flow of the kitchen, making the space more of a defined u-shaped kitchen. By adding this new stretch of kitchen worktop to the design, we could include even more kitchen storage. The new kitchen incorporates shallow storage between the peninsula and the sink run. We built in open shelving at a low level and a useful mug and tea cupboard at eye level.
We made all the kitchen cabinets from our special eco board, which is produced from 100% recycled timber. The flat panel doors add to the sleek, unfussy style. The light colour cabinetry lends the kitchen a feeling of light and space.
The kitchen worktops and upstands are made from recycled paper – created from many, many layers of recycled paper, set in resin to bond it. A really unique material, it is incredibly tactile and develops a lovely patina over time.
The pale-coloured kitchen cabinetry is paired with “barely there” toughened glass elements which all help to give the kitchen area a feeling of light and space. The subtle glass splashback behind the hob reflects light into the room as well as protecting the wall surface. The window sills are all made to match and also bounce natural light into the room.
The new kitchen is a lovely new functional space which flows well and is integrated with the dining space alongside.
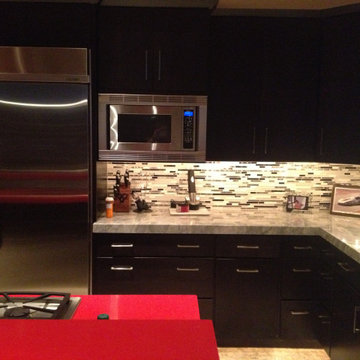
Contemporary kitchen design. Espresso flat panel cabinets, quartzite countertops with contrasting red quartz island counter tops and glass pattern backsplash. #kitchen #design #cabinets #kitchencabinets #kitchendesign #trends #kitchentrends #designtrends #modernkitchen #moderndesign #transitionaldesign #transitionalkitchens #farmhousekitchen #farmhousedesign #scottsdalekitchens #scottsdalecabinets #scottsdaledesign #phoenixkitchen #phoenixdesign #phoenixcabinets
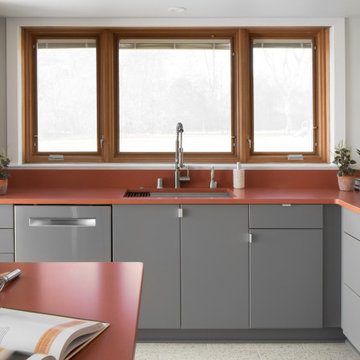
Large, 1 bowl SS sink looks onto lake view.
Inspiration for a small midcentury l-shaped open plan kitchen in Milwaukee with an undermount sink, flat-panel cabinets, grey cabinets, quartz benchtops, engineered quartz splashback, stainless steel appliances, ceramic floors, with island, multi-coloured floor and red benchtop.
Inspiration for a small midcentury l-shaped open plan kitchen in Milwaukee with an undermount sink, flat-panel cabinets, grey cabinets, quartz benchtops, engineered quartz splashback, stainless steel appliances, ceramic floors, with island, multi-coloured floor and red benchtop.
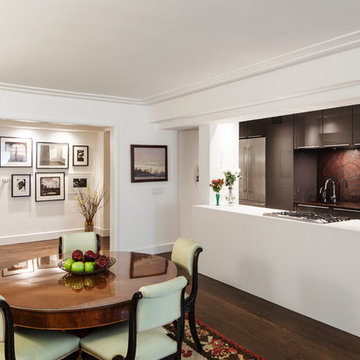
Open living, kitchen and dining room. Dark gray lacquer cabinets incorporated with red marble slab backsplash and a white crisp modern kitchen island
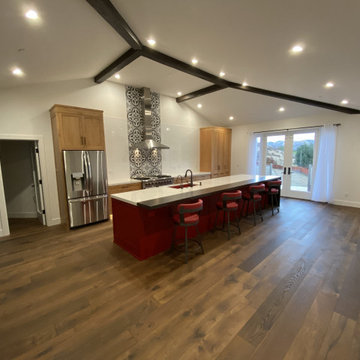
This is an example of a mid-sized contemporary u-shaped eat-in kitchen in San Luis Obispo with a farmhouse sink, medium hardwood floors, brown floor, red benchtop, recessed-panel cabinets, light wood cabinets, quartz benchtops, white splashback, subway tile splashback, stainless steel appliances and with island.
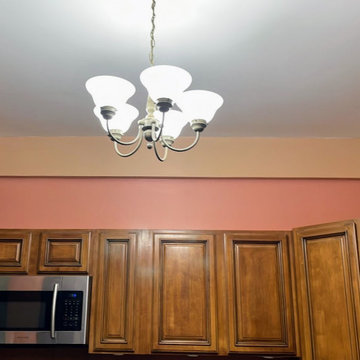
Photo of painting in process in the kitchen.
The kitchen was painted shades of terra cotta and a sandy, clay color, and the ceiling was painted white. Existing cabinets and terra cotta tile backsplash and countertops were not being changed, so we leaned into the warm tones there and brought blues and greens into the adjacent spaces in the great room. Recommended replacing dated ceiling light with coastal-styled chandelier or ceiling fan.
***
Hired to create a paint plan for vacation condo in Belize. Beige tile floor and medium-dark wood trim and cabinets to remain throughout, but repainting all walls and ceilings in 2 bed/2 bath beach condo.
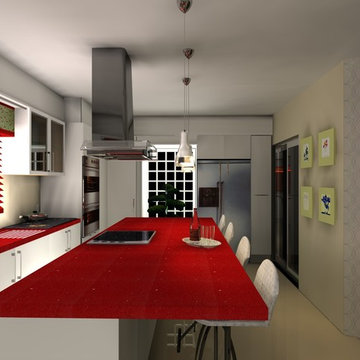
Inspiration for a kitchen pantry in Other with a double-bowl sink, flat-panel cabinets, white cabinets, quartz benchtops, white splashback, stainless steel appliances, ceramic floors, with island, beige floor and red benchtop.
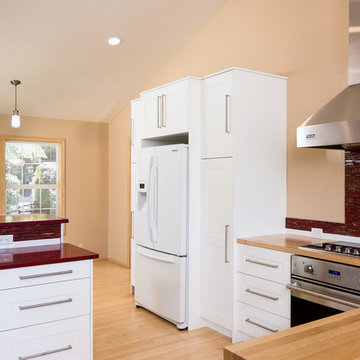
This kitchen remodel was completed with removing a wall between the kitchen and dining room, installation of red quartz countertop, white shaker IKEA cabinets, and viking appliances.
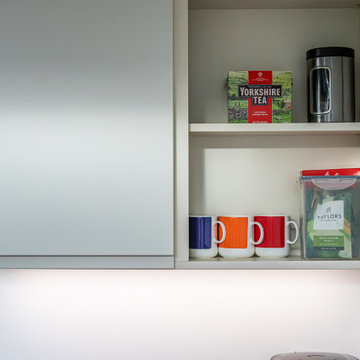
Our clients wanted a fresh approach to make their compact kitchen work better for them. They also wanted it to integrate well with their dining space alongside, creating a better flow between the two rooms and the access from the hallway. On a small footprint, the original kitchen layout didn’t make the most of the available space. Our clients desperately wanted more storage as well as more worktop space.
We designed a new kitchen space for our clients, which made use of the footprint they had, as well as improving the functionality. By changing the doorway into the room, we changed the flow through the kitchen and dining spaces and created a deep alcove on the righthand-side of the dining room chimney breast.
Freeing up this alcove was a massive space gain, allowing us to increase kitchen storage. We designed a full height storage unit to match the existing cupboards on the other wide of the chimney breast. This new, super deep cupboard space is almost 80cm deep. We divided the internal space between cupboard space above and four considerable drawer pull-outs below. Each drawer holds up to 70kg of contents and pulls right out to give our clients an instant overview of their dry goods and supplies – a fantastic kitchen larder. We painted the new full height cupboard to match and gave them both new matching oak knob handles.
The old kitchen had two shorter worktop runs and there was a freestanding cupboard in the space between the cooking and dining zones. We created a compact kitchen peninsula to replace the freestanding unit and united it with the sink run, creating a slim worktop run between the two. This adds to the flow of the kitchen, making the space more of a defined u-shaped kitchen. By adding this new stretch of kitchen worktop to the design, we could include even more kitchen storage. The new kitchen incorporates shallow storage between the peninsula and the sink run. We built in open shelving at a low level and a useful mug and tea cupboard at eye level.
We made all the kitchen cabinets from our special eco board, which is produced from 100% recycled timber. The flat panel doors add to the sleek, unfussy style. The light colour cabinetry lends the kitchen a feeling of light and space.
The kitchen worktops and upstands are made from recycled paper – created from many, many layers of recycled paper, set in resin to bond it. A really unique material, it is incredibly tactile and develops a lovely patina over time.
The pale-coloured kitchen cabinetry is paired with “barely there” toughened glass elements which all help to give the kitchen area a feeling of light and space. The subtle glass splashback behind the hob reflects light into the room as well as protecting the wall surface. The window sills are all made to match and also bounce natural light into the room.
The new kitchen is a lovely new functional space which flows well and is integrated with the dining space alongside.
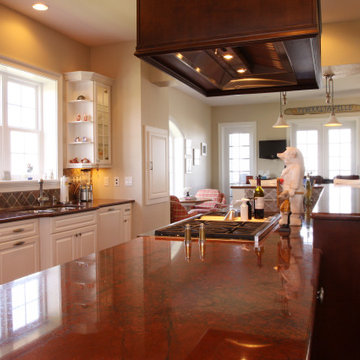
Photo of a large beach style galley open plan kitchen in Other with an undermount sink, raised-panel cabinets, white cabinets, granite benchtops, brown splashback, porcelain splashback, stainless steel appliances, medium hardwood floors, with island, brown floor and red benchtop.
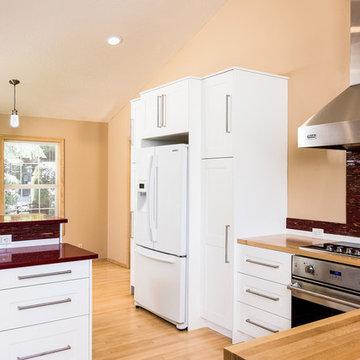
This kitchen remodel was completed with removing a wall between the kitchen and dining room, installation of red quartz countertop, white shaker IKEA cabinets, and viking appliances.
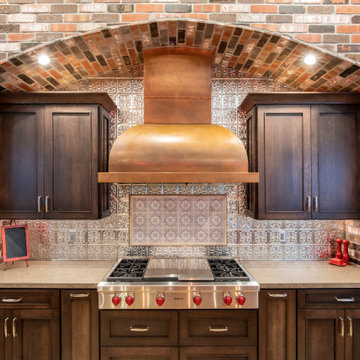
Double island concept keeps the cook from being crowded by guests and allows plenty of room to spread out guests and food. The suspended soffit helps make high ceilings more interesting by breaking up the empty space above the direct sight line of upper cabinets.
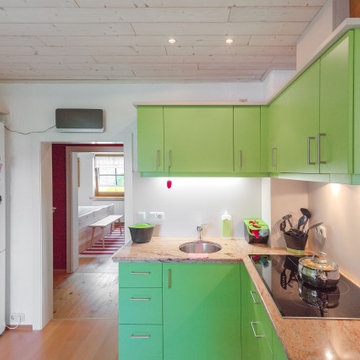
Die Kunden haben uns gebeten ihre neue Küche zu planen. Wichtig waren Ihnen helle frische Farben, eine Granitarbeitsplatte, ein Platz für den Laptop und der vorhanden Kühlschrank sollte wiederzuverwendet und in die Küche zu integrieren werden.
Vor allem aber sollte ein Stauraum geschaffen werden der funktional ist, mit einer Klappe hinter der alles verschwinden kann - wie von Zauberhand....
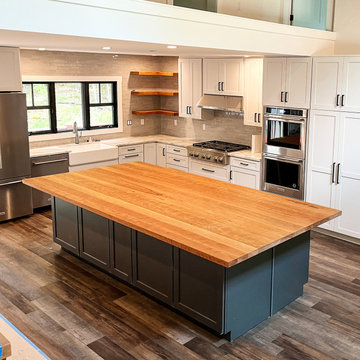
Photo of a large traditional u-shaped eat-in kitchen in DC Metro with a farmhouse sink, recessed-panel cabinets, white cabinets, wood benchtops, grey splashback, ceramic splashback, stainless steel appliances, dark hardwood floors, with island, grey floor and red benchtop.
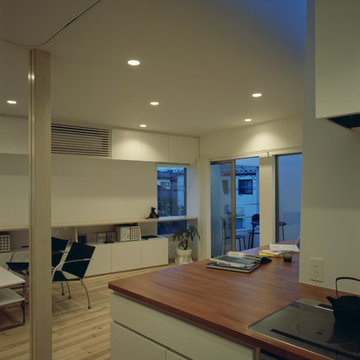
中央の壁まわりにカウンターをしつらえ、その下部に収納をつくりました。カウンターの一部はキッチンのコンロ部分に、隣の面は多目的のデスクにと、機能が緩やかに分かれています。
Modern open plan kitchen in Tokyo with beaded inset cabinets, white cabinets, wood benchtops, stainless steel appliances, light hardwood floors, with island, beige floor and red benchtop.
Modern open plan kitchen in Tokyo with beaded inset cabinets, white cabinets, wood benchtops, stainless steel appliances, light hardwood floors, with island, beige floor and red benchtop.
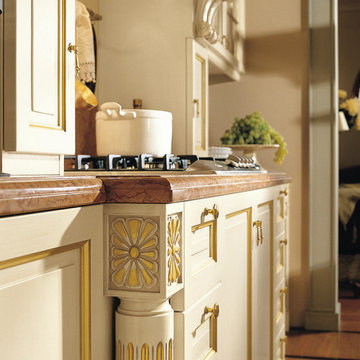
Cucina in legno massiccio laccato crema con dettagli intagliati e foglia oro
Mid-sized traditional l-shaped eat-in kitchen in Venice with a drop-in sink, raised-panel cabinets, beige cabinets, marble benchtops, red splashback, marble splashback, stainless steel appliances, no island and red benchtop.
Mid-sized traditional l-shaped eat-in kitchen in Venice with a drop-in sink, raised-panel cabinets, beige cabinets, marble benchtops, red splashback, marble splashback, stainless steel appliances, no island and red benchtop.
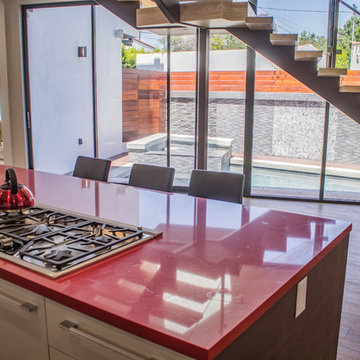
Mid-sized contemporary single-wall eat-in kitchen in Los Angeles with an undermount sink, flat-panel cabinets, dark wood cabinets, solid surface benchtops, white splashback, stainless steel appliances, light hardwood floors, with island, brown floor and red benchtop.
Kitchen with Stainless Steel Appliances and Red Benchtop Design Ideas
9