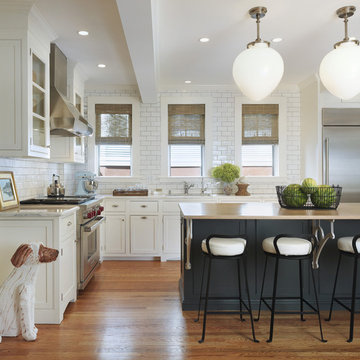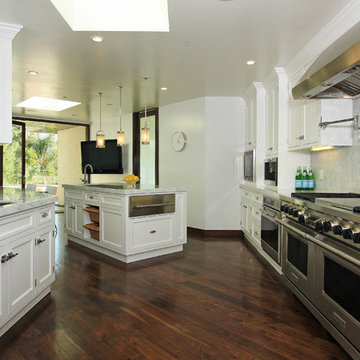Kitchen with Stainless Steel Appliances Design Ideas
Refine by:
Budget
Sort by:Popular Today
1 - 20 of 405 photos
Item 1 of 4
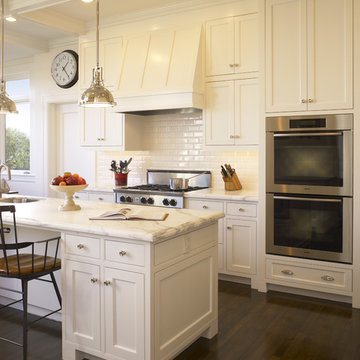
Callacatta Oro honed stone tops. Stove top: Bluestar RGTNB366B gas range top in stainless steel. Miele Steam convection over.
Inspiration for a traditional kitchen in San Francisco with beaded inset cabinets, subway tile splashback, stainless steel appliances, white cabinets, marble benchtops and white splashback.
Inspiration for a traditional kitchen in San Francisco with beaded inset cabinets, subway tile splashback, stainless steel appliances, white cabinets, marble benchtops and white splashback.
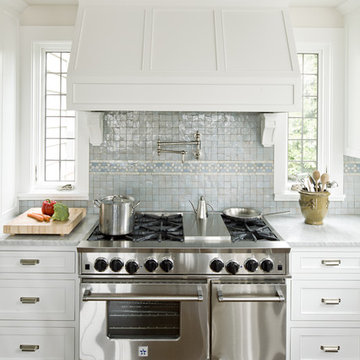
Lincoln Barbour - Photographer
Traditional kitchen in Portland with stainless steel appliances, white cabinets, marble benchtops and blue splashback.
Traditional kitchen in Portland with stainless steel appliances, white cabinets, marble benchtops and blue splashback.
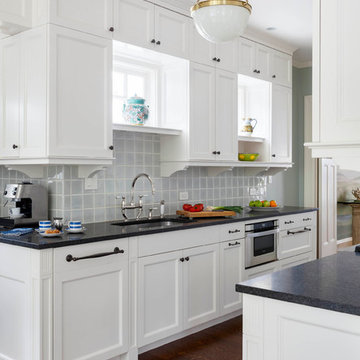
Inspiration for a transitional kitchen in Boston with an undermount sink, shaker cabinets, white cabinets, blue splashback, glass tile splashback, stainless steel appliances and dark hardwood floors.
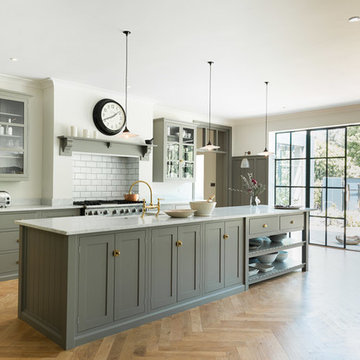
deVOL Kitchens
Photo of a transitional kitchen in London with glass-front cabinets, grey cabinets, white splashback, subway tile splashback, stainless steel appliances, medium hardwood floors and with island.
Photo of a transitional kitchen in London with glass-front cabinets, grey cabinets, white splashback, subway tile splashback, stainless steel appliances, medium hardwood floors and with island.
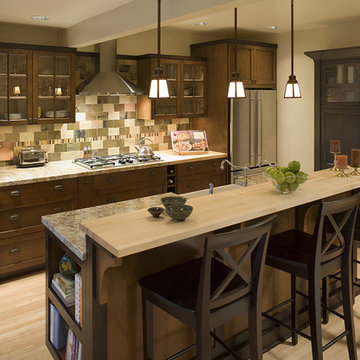
This 1920 Craftsman home was remodeled in the early 80’s where a large family room was added off the back of the home. This remodel utilized the existing back porch as part of the kitchen. The 1980’s remodel created two issues that were addressed in the current kitchen remodel:
1. The new family room (with 15’ ceilings) added a very contemporary feel to the home. As one walked from the dining room (complete with the original stained glass and built-ins with leaded glass fronts) through the kitchen, into the family room, one felt as if they were walking into an entirely different home.
2. The ceiling height change in the enlarged kitchen created an eyesore.
The designer addressed these 2 issues by creating a galley kitchen utilizing a mid-tone glazed finish on alder over an updated version of a shaker door. This door had wider styles and rails and a deep bevel framing the inset panel, thus incorporating the traditional look of the shaker door in a more contemporary setting. By having the crown molding stained with an espresso finish, the eye is drawn across the room rather than up, minimizing the different ceiling heights. The back of the bar (viewed from the dining room) further incorporates the same espresso finish as an accent to create a paneled effect (Photo #1). The designer specified an oiled natural maple butcher block as the counter for the eating bar. The lighting over the bar, from Rejuvenation Lighting, is a traditional shaker style, but finished in antique copper creating a new twist on an old theme.
To complete the traditional feel, the designer specified a porcelain farm sink with a traditional style bridge faucet with porcelain lever handles. For additional storage, a custom tall cabinet in a denim-blue washed finish was designed to store dishes and pantry items (Photo #2).
Since the homeowners are avid cooks, the counters along the wall at the cook top were made 30” deep. The counter on the right of the cook top is maple butcher block; the remainder of the countertops are Silver and Gold Granite. Recycling is very important to the homeowner, so the designer incorporated an insulated copper door in the backsplash to the right of the ovens, which allows the homeowner to put all recycling in a covered exterior location (Photo #3). The 4 X 8” slate subway tile is a modern play on a traditional theme found in Craftsman homes (Photo #4).
The new kitchen fits perfectly as a traditional transition when viewed from the dining, and as a contemporary transition when viewed from the family room.
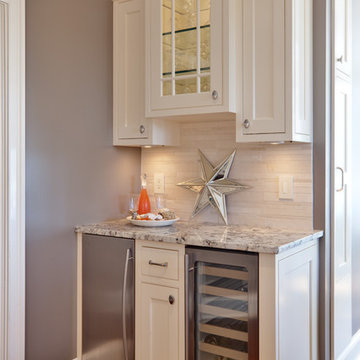
This is an example of a traditional kitchen in Atlanta with shaker cabinets, white cabinets, granite benchtops, beige splashback and stainless steel appliances.
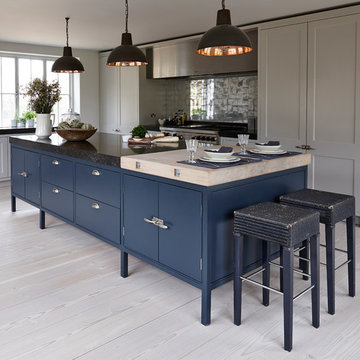
This bespoke ‘Heritage’ hand-painted oak kitchen by Mowlem & Co pays homage to classical English design principles, reinterpreted for a contemporary lifestyle. Created for a period family home in a former rectory in Sussex, the design features a distinctive free-standing island unit in an unframed style, painted in Farrow & Ball’s ‘Railings’ shade and fitted with Belgian Fossil marble worktops.
At one end of the island a reclaimed butchers block has been fitted (with exposed bolts as an accent feature) to serve as both a chopping block and preparation area and an impromptu breakfast bar when needed. Distressed wicker bar stools add to the charming ambience of this warm and welcoming scheme. The framed fitted cabinetry, full height along one wall, are painted in Farrow & Ball ‘Purbeck Stone’ and feature solid oak drawer boxes with dovetail joints to their beautifully finished interiors, which house ample, carefully customised storage.
Full of character, from the elegant proportions to the finest details, the scheme includes distinctive latch style handles and a touch of glamour on the form of a sliver leaf glass splashback, and industrial style pendant lamps with copper interiors for a warm, golden glow.
Appliances for family that loves to cook include a powerful Westye range cooker, a generous built-in Gaggenau fridge freezer and dishwasher, a bespoke Westin extractor, a Quooker boiling water tap and a KWC Inox spray tap over a Sterling stainless steel sink.
Designer Jane Stewart says, “The beautiful old rectory building itself was a key inspiration for the design, which needed to have full contemporary functionality while honouring the architecture and personality of the property. We wanted to pay homage to influences such as the Arts & Crafts movement and Lutyens while making this a unique scheme tailored carefully to the needs and tastes of a busy modern family.”
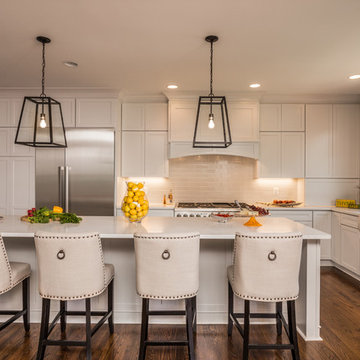
Large transitional l-shaped eat-in kitchen in DC Metro with a farmhouse sink, shaker cabinets, white cabinets, beige splashback, stainless steel appliances, dark hardwood floors, with island, quartz benchtops and porcelain splashback.
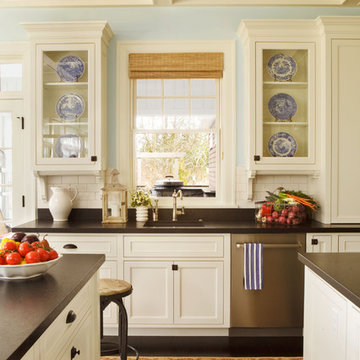
Expansive traditional eat-in kitchen in Portland with glass-front cabinets, stainless steel appliances, granite benchtops, a single-bowl sink, white cabinets, white splashback, ceramic splashback, dark hardwood floors and multiple islands.
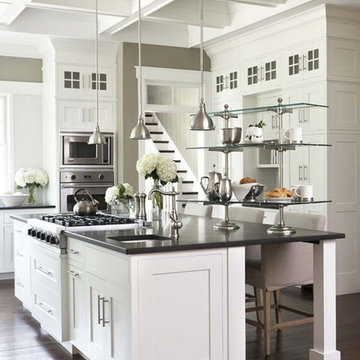
This lovely home sits in one of the most pristine and preserved places in the country - Palmetto Bluff, in Bluffton, SC. The natural beauty and richness of this area create an exceptional place to call home or to visit. The house lies along the river and fits in perfectly with its surroundings.
4,000 square feet - four bedrooms, four and one-half baths
All photos taken by Rachael Boling Photography
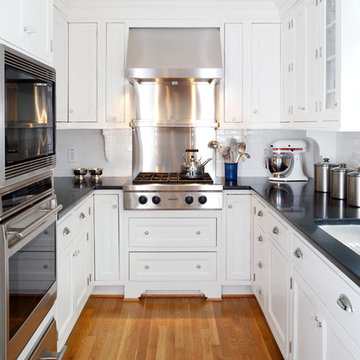
An open plan within a traditional framework was the Owner’s goal - for ease of entertaining, for working at home, or for just hanging out as a family. We pushed out to the side, eliminating a useless appendage, to expand the dining room and to create a new family room. Large openings connect rooms as well as the garden, while allowing spacial definition. Additional renovations included updating the kitchen and master bath, as well as creating a formal office paneled in stained cherry wood.
Photographs © Stacy Zarin-Goldberg
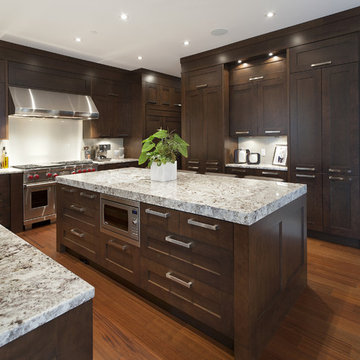
Cabinetry: Old World Kitchens
(oldworldkitchens.com)
Photography: Bob Young
(bobyoungphoto.com)
This is an example of a transitional u-shaped kitchen in Vancouver with stainless steel appliances, dark wood cabinets, granite benchtops, white splashback and white benchtop.
This is an example of a transitional u-shaped kitchen in Vancouver with stainless steel appliances, dark wood cabinets, granite benchtops, white splashback and white benchtop.
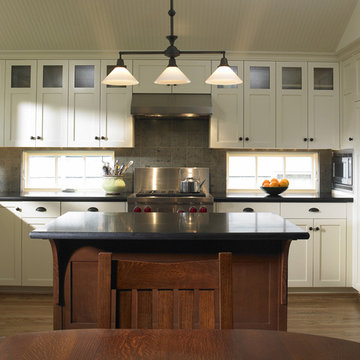
Shaker-style kitchen with Stickley inspired island. Limestone backsplash and honed granite countertops.
photo credit - Patrick Barta Photography
This is an example of a traditional l-shaped kitchen in Seattle with stainless steel appliances, granite benchtops and limestone splashback.
This is an example of a traditional l-shaped kitchen in Seattle with stainless steel appliances, granite benchtops and limestone splashback.
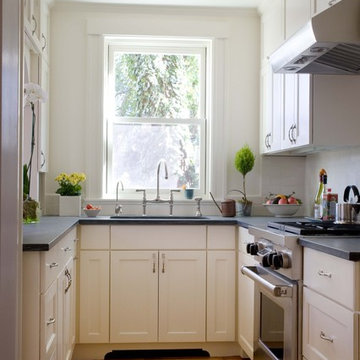
a small galley kitchen opens up to the Dining Room in a 19th century Row House
Inspiration for a small traditional separate kitchen in Boston with stainless steel appliances, recessed-panel cabinets, white cabinets and white splashback.
Inspiration for a small traditional separate kitchen in Boston with stainless steel appliances, recessed-panel cabinets, white cabinets and white splashback.
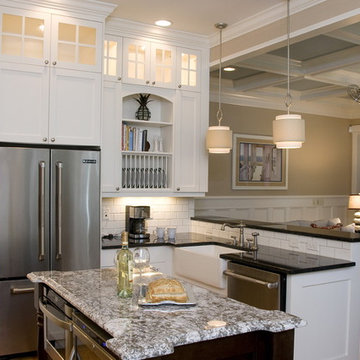
G. Frank Hart Photography
Whitney Blair Custom Homes
Photo of a beach style u-shaped open plan kitchen in Raleigh with stainless steel appliances, a farmhouse sink, recessed-panel cabinets, white cabinets, granite benchtops, white splashback and subway tile splashback.
Photo of a beach style u-shaped open plan kitchen in Raleigh with stainless steel appliances, a farmhouse sink, recessed-panel cabinets, white cabinets, granite benchtops, white splashback and subway tile splashback.
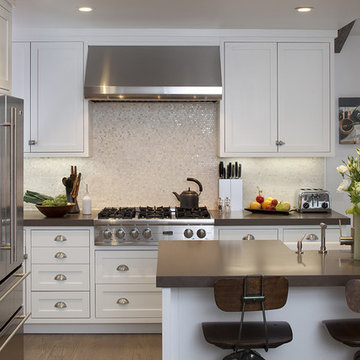
Photo of a traditional kitchen in San Francisco with stainless steel appliances, a farmhouse sink, shaker cabinets, white cabinets, mosaic tile splashback and metallic splashback.
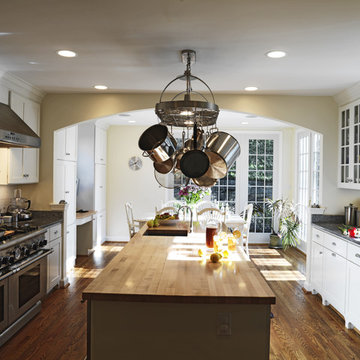
Case Design/Remodeling Inc.
Bethesda, MD
Project Designer David Vogt
http://www.houzz.com/pro/dvogt/dave-vogt-case-design
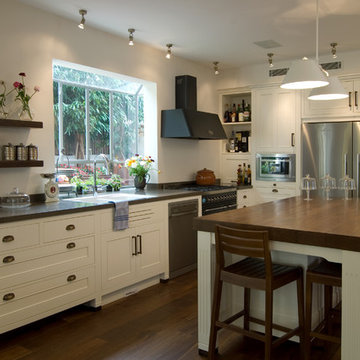
Inspiration for a contemporary l-shaped kitchen in Tel Aviv with stainless steel appliances, a drop-in sink and white cabinets.
Kitchen with Stainless Steel Appliances Design Ideas
1
