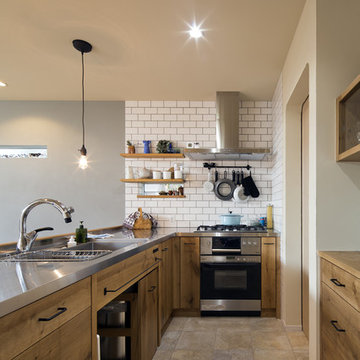Kitchen with Stainless Steel Benchtops and Beige Floor Design Ideas
Refine by:
Budget
Sort by:Popular Today
1 - 20 of 1,377 photos
Item 1 of 3
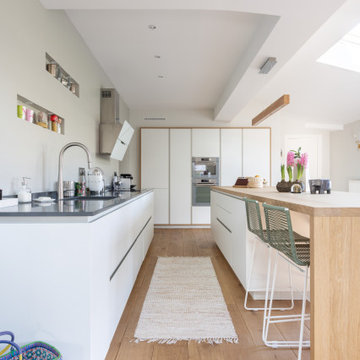
Photo of a large scandinavian l-shaped kitchen in Paris with an undermount sink, flat-panel cabinets, white cabinets, stainless steel benchtops, panelled appliances, medium hardwood floors, with island, beige floor and grey benchtop.
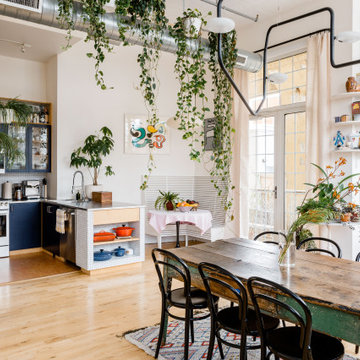
We built the kitchen cabinets out of dark blue laminated birch plywood, with sealed, exposed edges.
Design ideas for a large industrial l-shaped open plan kitchen in New York with a double-bowl sink, flat-panel cabinets, blue cabinets, stainless steel benchtops, grey splashback, mosaic tile splashback, stainless steel appliances, light hardwood floors, with island, beige floor and grey benchtop.
Design ideas for a large industrial l-shaped open plan kitchen in New York with a double-bowl sink, flat-panel cabinets, blue cabinets, stainless steel benchtops, grey splashback, mosaic tile splashback, stainless steel appliances, light hardwood floors, with island, beige floor and grey benchtop.
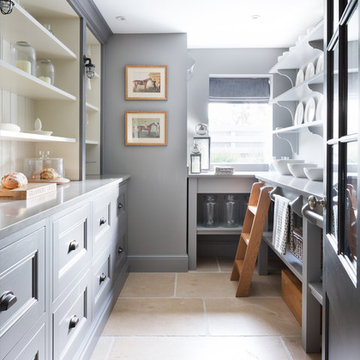
Our Longford pantry in the H|M showroom in Felsted is a fresh take on the traditional English version of this vital ancillary room. Pantry, from the latin “panna” meaning bread, was originally a small room dedicated exclusively to the storage of bread and bakery items, however, by the mid-nineteenth century it had become a space for the general storage of dry goods
Photo Credit: Paul Craig
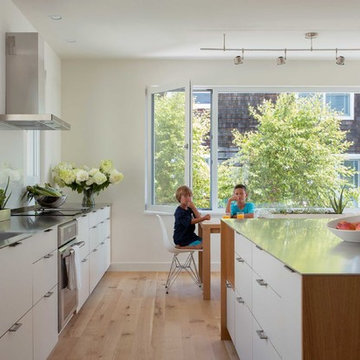
Beach style eat-in kitchen in Newark with an integrated sink, flat-panel cabinets, white cabinets, stainless steel benchtops, stainless steel appliances, light hardwood floors, with island and beige floor.
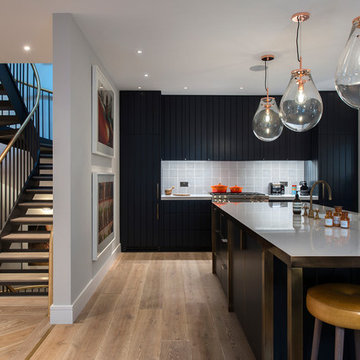
This open plan property in Kensington studios hosted an impressive double height living room, open staircase and glass partitions. The lighting design needed to draw the eye through the space and work from lots of different viewing angles
Photo by Tom St Aubyn
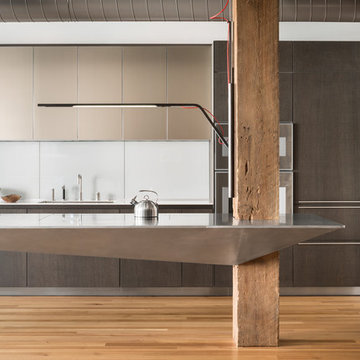
Trent Bell
Photo of an industrial kitchen in Boston with an undermount sink, flat-panel cabinets, dark wood cabinets, stainless steel benchtops, white splashback, light hardwood floors and beige floor.
Photo of an industrial kitchen in Boston with an undermount sink, flat-panel cabinets, dark wood cabinets, stainless steel benchtops, white splashback, light hardwood floors and beige floor.
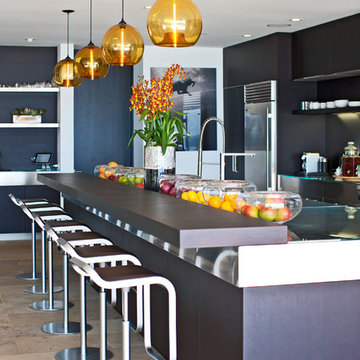
Builder/Designer/Owner – Masud Sarshar
Photos by – Simon Berlyn, BerlynPhotography
Our main focus in this beautiful beach-front Malibu home was the view. Keeping all interior furnishing at a low profile so that your eye stays focused on the crystal blue Pacific. Adding natural furs and playful colors to the homes neutral palate kept the space warm and cozy. Plants and trees helped complete the space and allowed “life” to flow inside and out. For the exterior furnishings we chose natural teak and neutral colors, but added pops of orange to contrast against the bright blue skyline.
This open floor plan kitchen, living room, dining room, and staircase. Owner wanted a transitional flare with mid century, industrial, contemporary, modern, and masculinity. Perfect place to entertain and dine with friends.
JL Interiors is a LA-based creative/diverse firm that specializes in residential interiors. JL Interiors empowers homeowners to design their dream home that they can be proud of! The design isn’t just about making things beautiful; it’s also about making things work beautifully. Contact us for a free consultation Hello@JLinteriors.design _ 310.390.6849_ www.JLinteriors.design
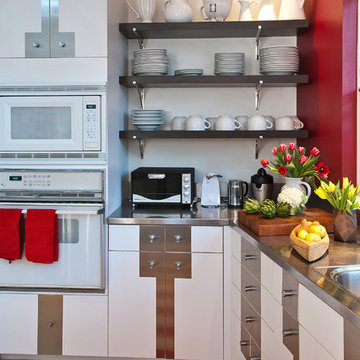
The villa kitchen provides the perfect setting. The large window over the sink looks out to a deck dining area. Stainless steel countertops are easy to care for. Warm and cool are combined by setting off the stainless steel faced cabinetry with a deep red wall, wood accents and red sisal rug. Open shelves for often-used dishware allow for convenience as well as a sense of rhythm and repetition, one of Jane's favorite motifs. The result is a kitchen that imbues the food -- and the kitchen conversation -- with lively energy.
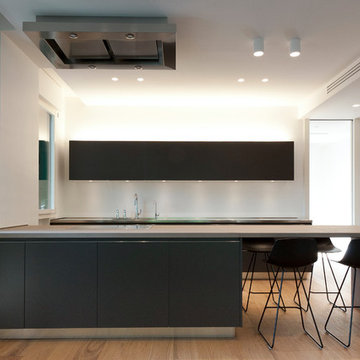
foto Christian Balla
Design ideas for a modern kitchen in Bologna with stainless steel benchtops, flat-panel cabinets, black cabinets, a peninsula, black appliances, light hardwood floors and beige floor.
Design ideas for a modern kitchen in Bologna with stainless steel benchtops, flat-panel cabinets, black cabinets, a peninsula, black appliances, light hardwood floors and beige floor.
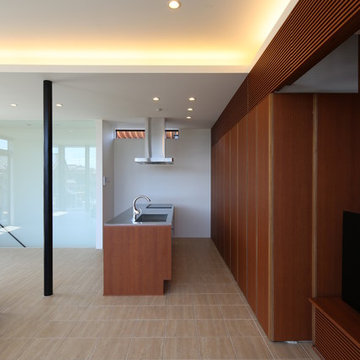
アイランド型キッチン。家電はすべて収納
Mid-sized midcentury single-wall open plan kitchen in Tokyo with an integrated sink, beaded inset cabinets, medium wood cabinets, stainless steel benchtops, stainless steel appliances, cement tiles, with island, beige floor, white splashback and glass sheet splashback.
Mid-sized midcentury single-wall open plan kitchen in Tokyo with an integrated sink, beaded inset cabinets, medium wood cabinets, stainless steel benchtops, stainless steel appliances, cement tiles, with island, beige floor, white splashback and glass sheet splashback.
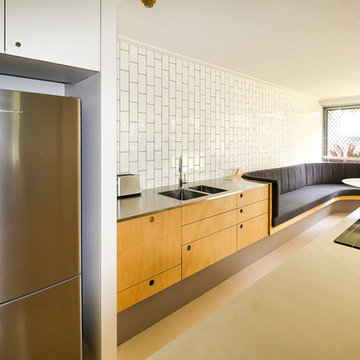
Small midcentury galley eat-in kitchen in Gold Coast - Tweed with an integrated sink, flat-panel cabinets, light wood cabinets, stainless steel benchtops, subway tile splashback, stainless steel appliances, concrete floors, no island and beige floor.
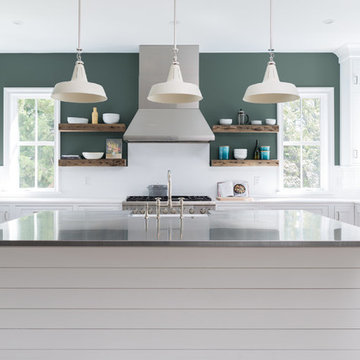
Design ideas for a beach style u-shaped kitchen in Charleston with a farmhouse sink, open cabinets, stainless steel benchtops, white splashback, stainless steel appliances, light hardwood floors, with island and beige floor.
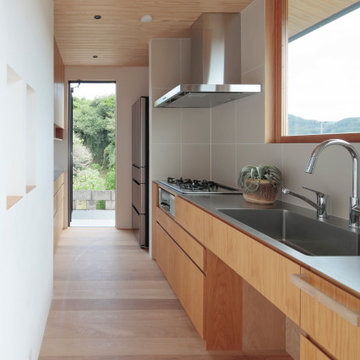
Inspiration for a contemporary single-wall kitchen in Other with an integrated sink, flat-panel cabinets, medium wood cabinets, stainless steel benchtops, grey splashback, stainless steel appliances, light hardwood floors, no island, beige floor, grey benchtop and wood.
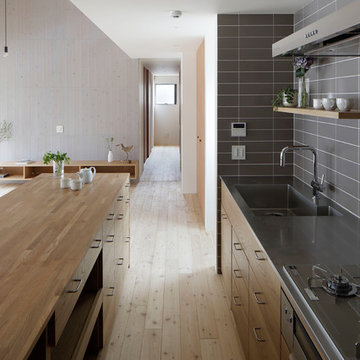
photo by:daisukee shima
Design ideas for a scandinavian open plan kitchen in Other with an integrated sink, flat-panel cabinets, medium wood cabinets, stainless steel benchtops, light hardwood floors, beige floor and brown benchtop.
Design ideas for a scandinavian open plan kitchen in Other with an integrated sink, flat-panel cabinets, medium wood cabinets, stainless steel benchtops, light hardwood floors, beige floor and brown benchtop.
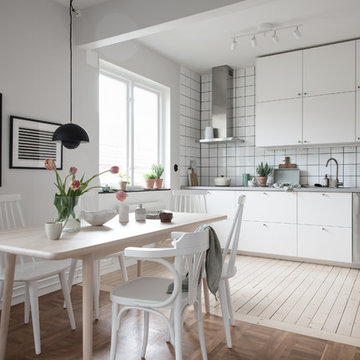
Bjurfors.se/SE360
Small scandinavian single-wall eat-in kitchen in Gothenburg with flat-panel cabinets, white cabinets, stainless steel benchtops, white splashback, stainless steel appliances, light hardwood floors, no island and beige floor.
Small scandinavian single-wall eat-in kitchen in Gothenburg with flat-panel cabinets, white cabinets, stainless steel benchtops, white splashback, stainless steel appliances, light hardwood floors, no island and beige floor.
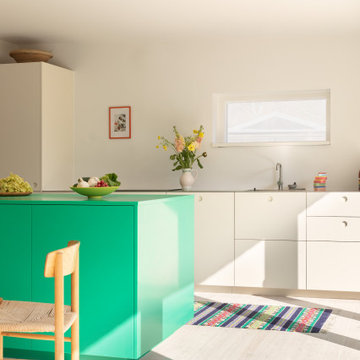
A spacious open-plan kitchen with BASIS and MATCH by Muller Van Severen designs in a Danish family's summerhouse, close to Copenhagen
Design ideas for a mid-sized scandinavian open plan kitchen in Copenhagen with a drop-in sink, flat-panel cabinets, stainless steel benchtops, with island, beige floor and grey benchtop.
Design ideas for a mid-sized scandinavian open plan kitchen in Copenhagen with a drop-in sink, flat-panel cabinets, stainless steel benchtops, with island, beige floor and grey benchtop.
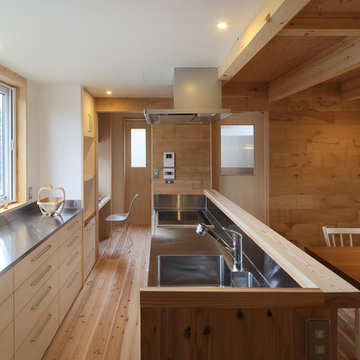
Photo of an asian single-wall open plan kitchen in Other with a single-bowl sink, flat-panel cabinets, light wood cabinets, stainless steel benchtops, metallic splashback, light hardwood floors, a peninsula, beige floor and beige benchtop.
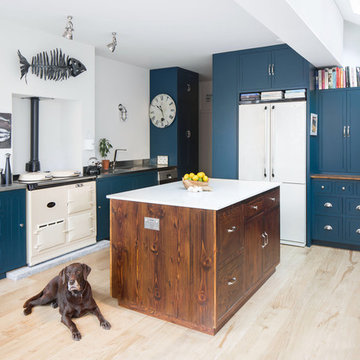
Design ideas for a traditional kitchen in London with an integrated sink, blue cabinets, stainless steel benchtops, white appliances, light hardwood floors, with island and beige floor.
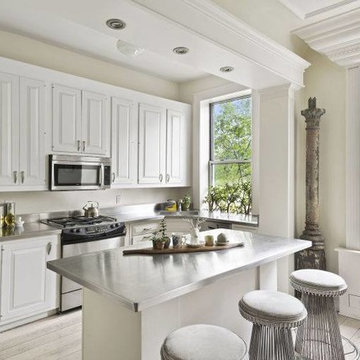
Design ideas for a small traditional single-wall open plan kitchen in San Francisco with an undermount sink, raised-panel cabinets, white cabinets, stainless steel benchtops, stainless steel appliances, light hardwood floors, with island and beige floor.
Kitchen with Stainless Steel Benchtops and Beige Floor Design Ideas
1
