Kitchen with Stainless Steel Benchtops and Ceramic Floors Design Ideas
Refine by:
Budget
Sort by:Popular Today
121 - 140 of 846 photos
Item 1 of 3
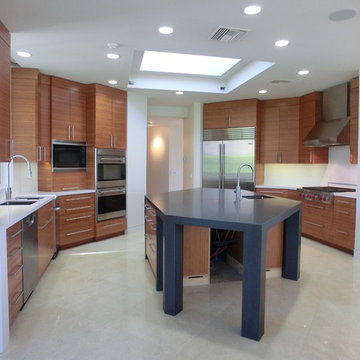
This is an example of a mid-sized modern u-shaped eat-in kitchen in Los Angeles with ceramic floors, grey floor, a double-bowl sink, flat-panel cabinets, light wood cabinets, stainless steel benchtops, white splashback, stainless steel appliances and with island.
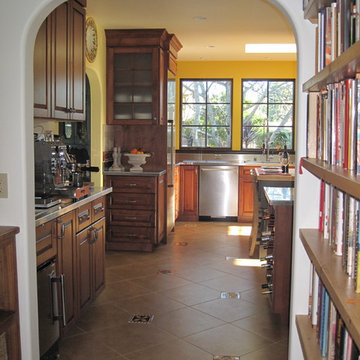
Standing in the hallway - a butlers pantry takes over the previous kitchen space and an expansion adds space and light to a new kitchen,
Large mediterranean u-shaped separate kitchen in San Francisco with an integrated sink, raised-panel cabinets, dark wood cabinets, stainless steel benchtops, multi-coloured splashback, ceramic splashback, stainless steel appliances, ceramic floors and with island.
Large mediterranean u-shaped separate kitchen in San Francisco with an integrated sink, raised-panel cabinets, dark wood cabinets, stainless steel benchtops, multi-coloured splashback, ceramic splashback, stainless steel appliances, ceramic floors and with island.
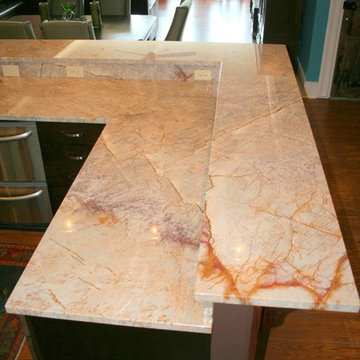
Countertops: Sienna Pearl Marble
Photo of a mid-sized industrial u-shaped eat-in kitchen in Other with a drop-in sink, raised-panel cabinets, white cabinets, stainless steel benchtops, multi-coloured splashback, ceramic splashback, stainless steel appliances, ceramic floors and with island.
Photo of a mid-sized industrial u-shaped eat-in kitchen in Other with a drop-in sink, raised-panel cabinets, white cabinets, stainless steel benchtops, multi-coloured splashback, ceramic splashback, stainless steel appliances, ceramic floors and with island.
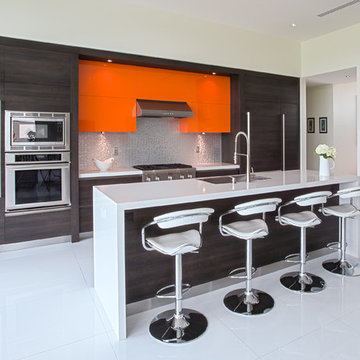
Large modern u-shaped eat-in kitchen in Miami with a double-bowl sink, flat-panel cabinets, dark wood cabinets, stainless steel benchtops, metallic splashback, metal splashback, stainless steel appliances, ceramic floors and with island.
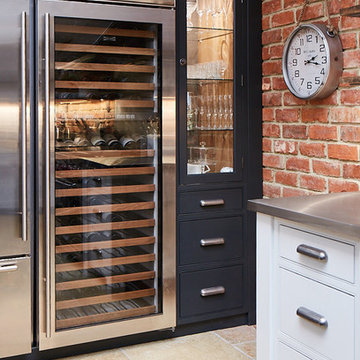
Photo Credits: Sean Knott
Inspiration for a large country eat-in kitchen in Other with an integrated sink, beaded inset cabinets, blue cabinets, stainless steel benchtops, stainless steel appliances, ceramic floors, with island, beige floor and grey benchtop.
Inspiration for a large country eat-in kitchen in Other with an integrated sink, beaded inset cabinets, blue cabinets, stainless steel benchtops, stainless steel appliances, ceramic floors, with island, beige floor and grey benchtop.
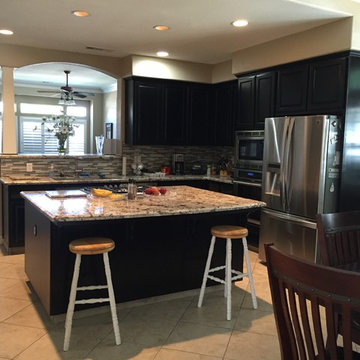
Photo of a mid-sized contemporary u-shaped eat-in kitchen in Sacramento with an undermount sink, shaker cabinets, dark wood cabinets, stainless steel benchtops, metallic splashback, matchstick tile splashback, stainless steel appliances, ceramic floors, with island and beige floor.
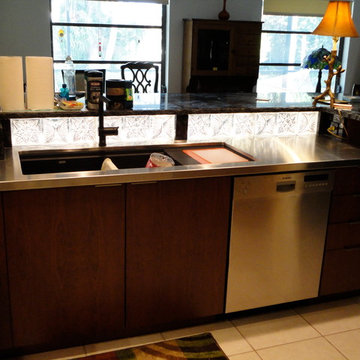
www.vanosdolmarbleandtile.com
Black mosaic glass tiles with a iridescent coating on the surface of tile. Finished with black epoxy grout. Carved crystal tiles installed on a box built from plexiglass box backlit with led lights. Chiseled granite counter tops installed on top of plexiglass box. The crystal tiles are visible from both sides of the bar top. www.vanosdolmarbleandtile.com
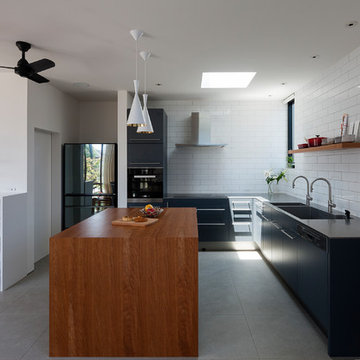
Photo of a large contemporary l-shaped open plan kitchen in Other with an undermount sink, flat-panel cabinets, black cabinets, stainless steel benchtops, white splashback, ceramic splashback, stainless steel appliances, ceramic floors, with island and grey floor.
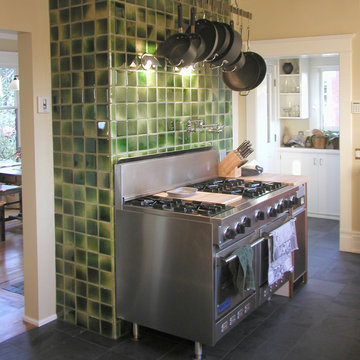
Photo of a mid-sized transitional galley eat-in kitchen in Seattle with stainless steel appliances, a drop-in sink, flat-panel cabinets, mosaic tile splashback, ceramic floors, with island, medium wood cabinets, stainless steel benchtops, beige splashback and black floor.
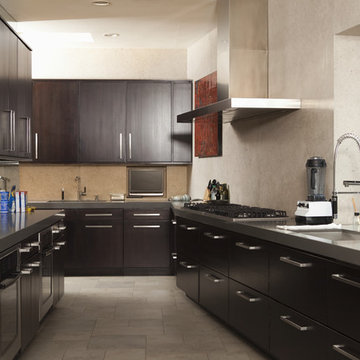
Remodeled kitchen with dark tone cabinets, stainless steel counter tops, and tile floors.(stainless steel appliances)
Photo of a large contemporary galley separate kitchen in Los Angeles with a double-bowl sink, shaker cabinets, dark wood cabinets, stainless steel benchtops, stainless steel appliances, ceramic floors, no island, white splashback and beige floor.
Photo of a large contemporary galley separate kitchen in Los Angeles with a double-bowl sink, shaker cabinets, dark wood cabinets, stainless steel benchtops, stainless steel appliances, ceramic floors, no island, white splashback and beige floor.
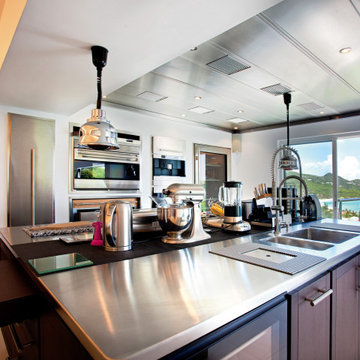
Une cuisine professionnelle à la maison
Une cuisine digne d’un restaurant, implantée aux Caraïbes
Un équipement professionnel
L’électroménager haut de gamme et professionnel est au centre de cette cuisine d’exception.
L'îlot monumental de cette cuisine aménagée offre un espace de travail digne d’un grand restaurant ainsi que l’intégration d’un ensemble d’appareils électroménager dernière génération : multiples fours, réfrigérateur vitré, machine à café, robots multifonctions, lampes chauffantes… La multiplicité des équipements professionnels a nécessité l’installation d’un plafond filtrant sur toute la pièce, permettant ainsi une aspiration efficace.
Cette cuisine d’exception offre un espace dédié aux passionnés avec une vue imprenable sur la mer : de quoi faire rêver et réveiller votre créativité culinaire.
Un bar pour compléter la cuisine
En parallèle de la cuisine sur mesure, nous avons conçu et équipé le bar près de la piscine.
Il offre la possibilité de rangement des boissons au frais, de préparer des cocktails, une mise en valeur de la collection de spiritueux d’exception… Mêlant praticité, fonctionnalité et esthétique.
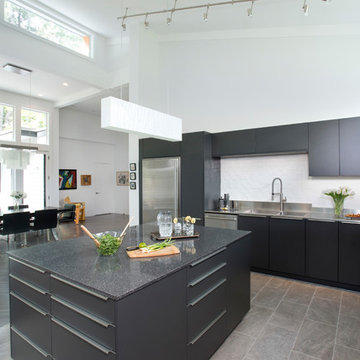
The owners were downsizing from a large ornate property down the street and were seeking a number of goals. Single story living, modern and open floor plan, comfortable working kitchen, spaces to house their collection of artwork, low maintenance and a strong connection between the interior and the landscape. Working with a long narrow lot adjacent to conservation land, the main living space (16 foot ceiling height at its peak) opens with folding glass doors to a large screen porch that looks out on a courtyard and the adjacent wooded landscape. This gives the home the perception that it is on a much larger lot and provides a great deal of privacy. The transition from the entry to the core of the home provides a natural gallery in which to display artwork and sculpture. Artificial light almost never needs to be turned on during daytime hours and the substantial peaked roof over the main living space is oriented to allow for solar panels not visible from the street or yard.
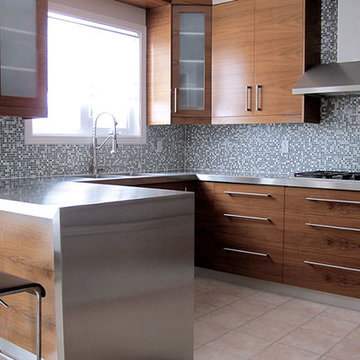
Inspired by minimalist European design, using natural materials, and keeping clean continuous lines create this modern U-shaped kitchen. The natural walnut grains flow cohesively on the facade of the cabinetry in contrast of the stainless steel countertop creating sleek horizontal planes.
With functionality in mind, a breakfast nook is created from the extended stainless steel that wraps the side of the cabinets. In wall appliances are installed to maximize space. Also, the walnut cabinetry is repeated for the pantry to make the whole kitchen feel consistent.

This rare 1950’s glass-fronted townhouse on Manhattan’s Upper East Side underwent a modern renovation to create plentiful space for a family. An additional floor was added to the two-story building, extending the façade vertically while respecting the vocabulary of the original structure. A large, open living area on the first floor leads through to a kitchen overlooking the rear garden. Cantilevered stairs lead to the master bedroom and two children’s rooms on the second floor and continue to a media room and offices above. A large skylight floods the atrium with daylight, illuminating the main level through translucent glass-block floors.
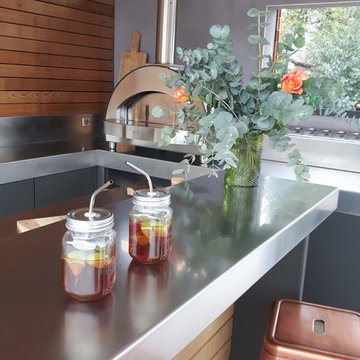
Un îlot revêtu d'inox composé d'un évier, frigo, lave vaisselle et d'un bar habillé de lame de bois red cedar et de jolis tabourets cuivrés assortis aux suspensions.
Crédits : Kina Photo
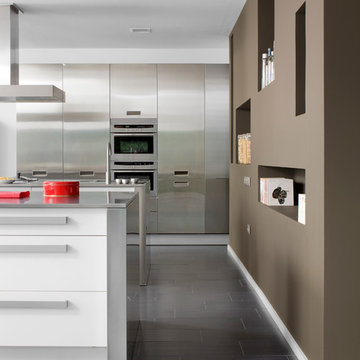
Inspiration for a large contemporary l-shaped separate kitchen in Other with an undermount sink, stainless steel benchtops, stainless steel appliances, ceramic floors, with island, flat-panel cabinets and white cabinets.
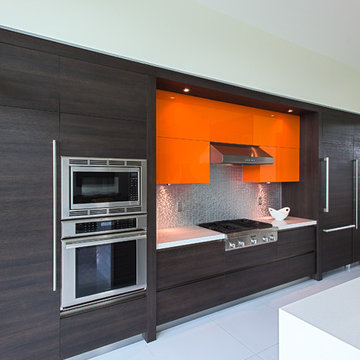
Design ideas for a large modern u-shaped eat-in kitchen in Miami with a double-bowl sink, flat-panel cabinets, dark wood cabinets, stainless steel benchtops, metallic splashback, metal splashback, stainless steel appliances, ceramic floors and with island.
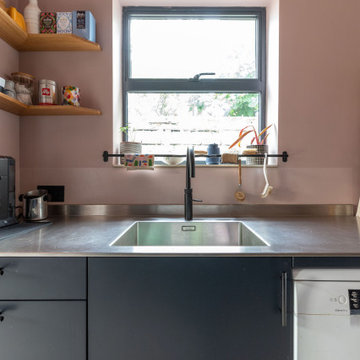
Renovation by Absolute Project Management
Inspiration for a mid-sized galley kitchen in London with a drop-in sink, flat-panel cabinets, blue cabinets, stainless steel benchtops, black appliances, ceramic floors, no island, grey floor and grey benchtop.
Inspiration for a mid-sized galley kitchen in London with a drop-in sink, flat-panel cabinets, blue cabinets, stainless steel benchtops, black appliances, ceramic floors, no island, grey floor and grey benchtop.
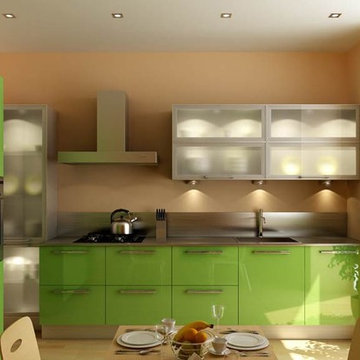
Inspiration for a small modern eat-in kitchen in Miami with a single-bowl sink, flat-panel cabinets, white cabinets, stainless steel benchtops, metallic splashback, stainless steel appliances, ceramic floors and no island.
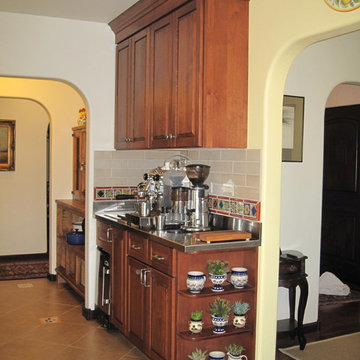
An area of the kitchen dedicated to drinks prep - the espresso machine and coffee grinder, as well as ice maker, ice bucket and water fountain.
Inspiration for a large mediterranean u-shaped separate kitchen in San Francisco with an integrated sink, raised-panel cabinets, dark wood cabinets, stainless steel benchtops, multi-coloured splashback, ceramic splashback, stainless steel appliances, ceramic floors and with island.
Inspiration for a large mediterranean u-shaped separate kitchen in San Francisco with an integrated sink, raised-panel cabinets, dark wood cabinets, stainless steel benchtops, multi-coloured splashback, ceramic splashback, stainless steel appliances, ceramic floors and with island.
Kitchen with Stainless Steel Benchtops and Ceramic Floors Design Ideas
7