Kitchen with Stainless Steel Benchtops and Dark Hardwood Floors Design Ideas
Refine by:
Budget
Sort by:Popular Today
141 - 160 of 1,062 photos
Item 1 of 3
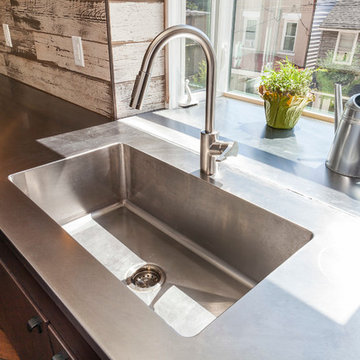
Inspiration for a mid-sized industrial u-shaped eat-in kitchen in Other with no island, an integrated sink, flat-panel cabinets, dark wood cabinets, stainless steel benchtops, white splashback, timber splashback, stainless steel appliances, dark hardwood floors and brown floor.
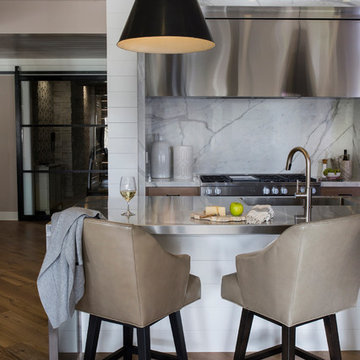
The back side of the island is paneled in white shiplap to visually connect it with the walls framing the custom stainless hood and gas range.
Heidi Zeiger
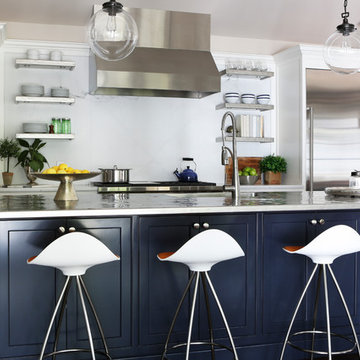
Kitchen opens to family room. Stainless steel island top and custom shelving.
Large transitional single-wall open plan kitchen in New York with flat-panel cabinets, white cabinets, stainless steel benchtops, white splashback, stone slab splashback, stainless steel appliances, dark hardwood floors, with island, a farmhouse sink and brown floor.
Large transitional single-wall open plan kitchen in New York with flat-panel cabinets, white cabinets, stainless steel benchtops, white splashback, stone slab splashback, stainless steel appliances, dark hardwood floors, with island, a farmhouse sink and brown floor.
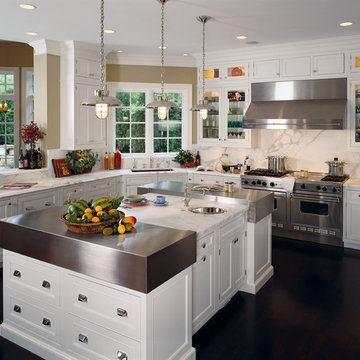
Originally conceptualized in wood, the butcher block tops were dressed in stainless steel for an unexpected punch.
Large transitional u-shaped eat-in kitchen in Chicago with an undermount sink, recessed-panel cabinets, white cabinets, stainless steel benchtops, white splashback, stone slab splashback, stainless steel appliances, dark hardwood floors and with island.
Large transitional u-shaped eat-in kitchen in Chicago with an undermount sink, recessed-panel cabinets, white cabinets, stainless steel benchtops, white splashback, stone slab splashback, stainless steel appliances, dark hardwood floors and with island.
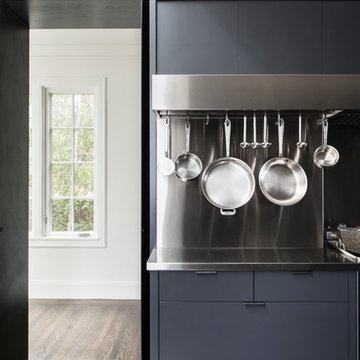
Drew Kelly
This is an example of a contemporary galley eat-in kitchen in San Francisco with an undermount sink, flat-panel cabinets, blue cabinets, stainless steel benchtops, metallic splashback, coloured appliances, dark hardwood floors and with island.
This is an example of a contemporary galley eat-in kitchen in San Francisco with an undermount sink, flat-panel cabinets, blue cabinets, stainless steel benchtops, metallic splashback, coloured appliances, dark hardwood floors and with island.
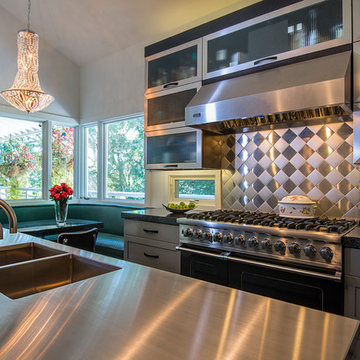
Jason Stemple
Inspiration for a small contemporary l-shaped eat-in kitchen in Charleston with an undermount sink, glass-front cabinets, stainless steel cabinets, stainless steel benchtops, metallic splashback, metal splashback, stainless steel appliances, dark hardwood floors and with island.
Inspiration for a small contemporary l-shaped eat-in kitchen in Charleston with an undermount sink, glass-front cabinets, stainless steel cabinets, stainless steel benchtops, metallic splashback, metal splashback, stainless steel appliances, dark hardwood floors and with island.
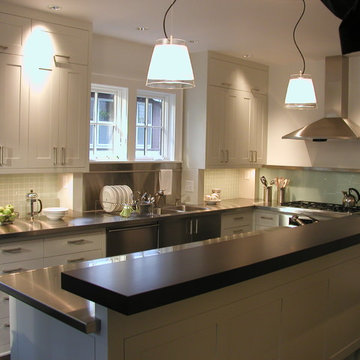
with Yunker/Asmus Architecture, Inc.
This is an example of a transitional l-shaped eat-in kitchen in Minneapolis with an undermount sink, flat-panel cabinets, white cabinets, stainless steel benchtops, metallic splashback, glass tile splashback, stainless steel appliances, dark hardwood floors and with island.
This is an example of a transitional l-shaped eat-in kitchen in Minneapolis with an undermount sink, flat-panel cabinets, white cabinets, stainless steel benchtops, metallic splashback, glass tile splashback, stainless steel appliances, dark hardwood floors and with island.
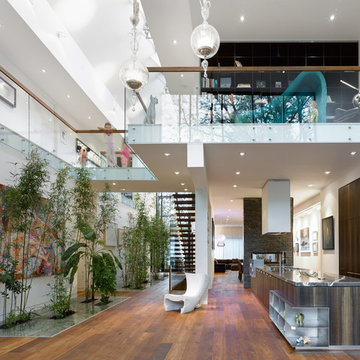
A shot of the house from back to front. You can really appreciate the open nature of the space and see how multi-functional each of the rooms are. One constant is high quality furniture, finished and artwork.
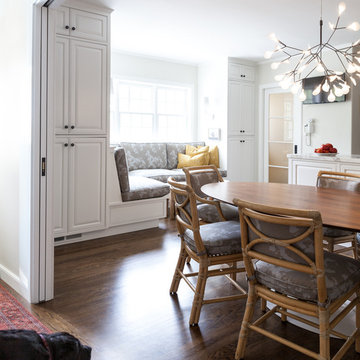
Kat Alves
This is an example of a large traditional eat-in kitchen in Sacramento with an integrated sink, recessed-panel cabinets, white cabinets, stainless steel benchtops, white splashback, ceramic splashback, stainless steel appliances, dark hardwood floors and with island.
This is an example of a large traditional eat-in kitchen in Sacramento with an integrated sink, recessed-panel cabinets, white cabinets, stainless steel benchtops, white splashback, ceramic splashback, stainless steel appliances, dark hardwood floors and with island.
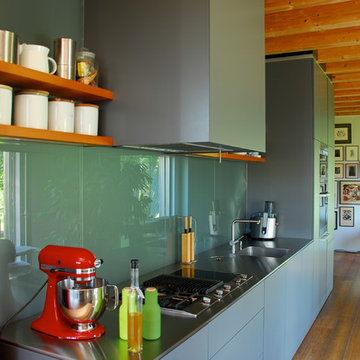
Wohnhaus aus Holzmassiv-Bauweise
Innenraum
Foto: Ralf KunzFoto: Mario Graupner
Design ideas for a mid-sized contemporary single-wall open plan kitchen in Other with an integrated sink, flat-panel cabinets, grey cabinets, stainless steel benchtops, green splashback, glass sheet splashback and dark hardwood floors.
Design ideas for a mid-sized contemporary single-wall open plan kitchen in Other with an integrated sink, flat-panel cabinets, grey cabinets, stainless steel benchtops, green splashback, glass sheet splashback and dark hardwood floors.
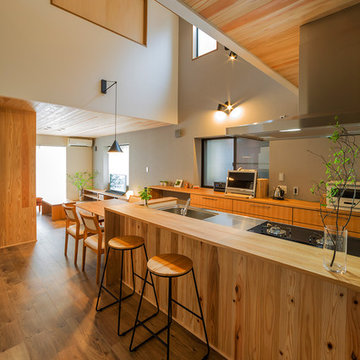
This is an example of a country open plan kitchen in Other with flat-panel cabinets, medium wood cabinets, stainless steel benchtops, dark hardwood floors, a peninsula, brown floor, brown benchtop and a single-bowl sink.
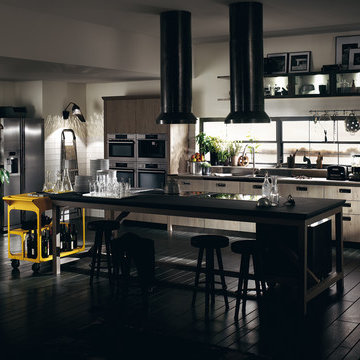
Diesel Social Kitchen
Design by Diesel with Scavolini
Diesel’s style and know-how join forces with Scavolini’s know-how to create a new-concept kitchen. A kitchen that becomes a complete environment, where the pleasure of cooking naturally combines with the pleasure of spending time with friends. A kitchen for social life, a space that expands, intelligently and conveniently, surprising you not only with its eye-catching design but also with the sophistication and quality of its materials. The perfect place for socialising and expressing your style.
- See more at: http://www.scavolini.us/Kitchens/Diesel_Social_Kitchen
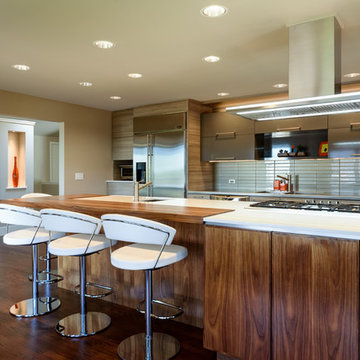
We increased the width of the kitchen by claiming the square footage in a hallway, enabling us to have a much wider island, wider aisles, and 30”-deep counters on the sink wall.
Photo by Jesse Young
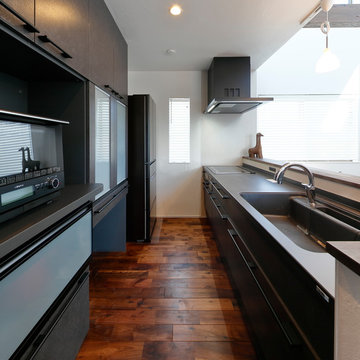
This is an example of a contemporary kitchen in Other with an integrated sink, flat-panel cabinets, grey cabinets, stainless steel benchtops, dark hardwood floors, a peninsula, brown floor and beige benchtop.
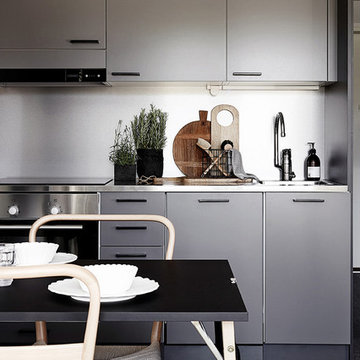
Photography Krista Keltanen
Design ideas for a contemporary single-wall eat-in kitchen in Other with a drop-in sink, flat-panel cabinets, grey cabinets, stainless steel benchtops, stainless steel appliances, dark hardwood floors and no island.
Design ideas for a contemporary single-wall eat-in kitchen in Other with a drop-in sink, flat-panel cabinets, grey cabinets, stainless steel benchtops, stainless steel appliances, dark hardwood floors and no island.
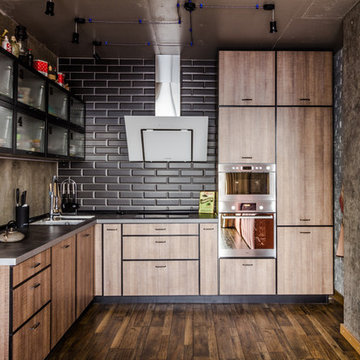
Анна Гавричкова/Геннадий Дежурный (LEFT design)
фото Сергей Савин
Photo of an industrial l-shaped open plan kitchen in Other with flat-panel cabinets, medium wood cabinets, black splashback, subway tile splashback, stainless steel appliances, dark hardwood floors, no island, brown floor, a double-bowl sink and stainless steel benchtops.
Photo of an industrial l-shaped open plan kitchen in Other with flat-panel cabinets, medium wood cabinets, black splashback, subway tile splashback, stainless steel appliances, dark hardwood floors, no island, brown floor, a double-bowl sink and stainless steel benchtops.
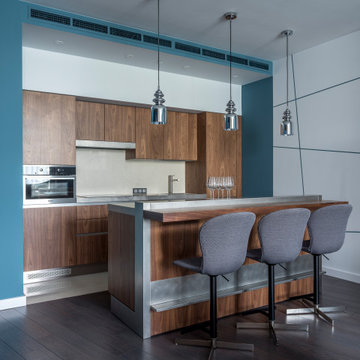
Design ideas for a mid-sized contemporary galley kitchen in Moscow with an integrated sink, flat-panel cabinets, medium wood cabinets, stainless steel benchtops, beige splashback, panelled appliances, dark hardwood floors, with island, white floor and grey benchtop.
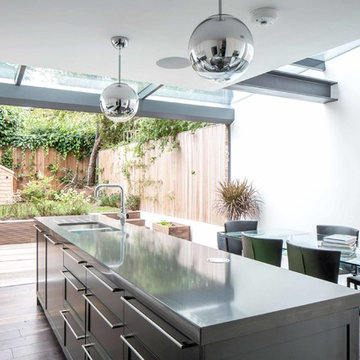
A contemporary rear extension and renovation to revitalise the living accommodation of a mid-terraced Victorian dwelling within the Calabria Road Conservation Area.
This handsome house in Highbury suffered from its traditionally enclosed layout. The works extended and opened the house to the rear, creating a light, expansive kitchen / dining area with direct connection to the newly upgraded garden.
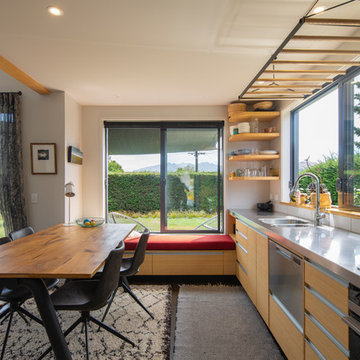
Upton St, Wanaka. Tiny House Project. Photography by Marina Mathews.
Design ideas for a contemporary single-wall eat-in kitchen in Other with an integrated sink, flat-panel cabinets, medium wood cabinets, stainless steel benchtops, white splashback, black appliances, dark hardwood floors, no island, black floor and grey benchtop.
Design ideas for a contemporary single-wall eat-in kitchen in Other with an integrated sink, flat-panel cabinets, medium wood cabinets, stainless steel benchtops, white splashback, black appliances, dark hardwood floors, no island, black floor and grey benchtop.
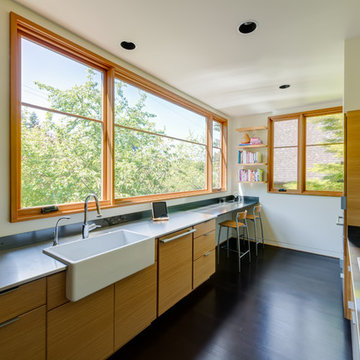
Photo by Scott Larsen
This is an example of a contemporary galley separate kitchen in Portland with a farmhouse sink, flat-panel cabinets, light wood cabinets, stainless steel benchtops, grey splashback, stainless steel appliances, dark hardwood floors and no island.
This is an example of a contemporary galley separate kitchen in Portland with a farmhouse sink, flat-panel cabinets, light wood cabinets, stainless steel benchtops, grey splashback, stainless steel appliances, dark hardwood floors and no island.
Kitchen with Stainless Steel Benchtops and Dark Hardwood Floors Design Ideas
8