Kitchen with Stainless Steel Benchtops and Green Splashback Design Ideas
Refine by:
Budget
Sort by:Popular Today
1 - 20 of 230 photos
Item 1 of 3

Our client approached Matter in late 2019 for a new kitchen. While the existing kitchen had a reasonable layout and some great features, the cupboards weren’t optimising the space to its full potential, particularly for storage. Noting that the old kitchen aged very quickly, our client wanted the new kitchen to be constructed entirely from plywood—liking the appearance and strength of the material. They also loved vibrant use of colour and suggested we look at the kitchens featured in films by the Spanish director Pedro Almodóvar for inspiration.
The result was a playful mix of hand painted navy, light blue and retro orange in combination with a ‘raw’ effect from the birch plywood. To save on cost and waste,
we decided to keep certain components of the kitchen that have remained in very good condition. Some of these included the stainless steel bench tops and oven/range hood stack, as well as a polished concrete island bench top. We replaced most of the cupboards
with drawer units specifically tailored to fit our client's extensive collection of cookware and appliances with adjustable partitions. An integrated Hideaway rubbish bin free’s up circulation space and a Kesseböhmer pull-out pantry will ensure no bottle of spice is ever lost to the back of a cupboard again.
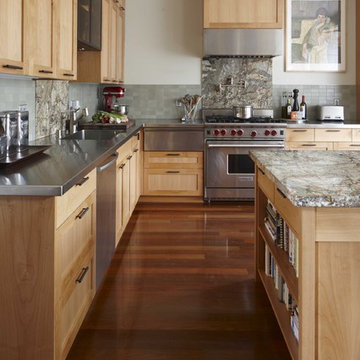
This is an example of a transitional kitchen in San Francisco with stainless steel appliances, stainless steel benchtops, shaker cabinets, light wood cabinets, green splashback and an integrated sink.
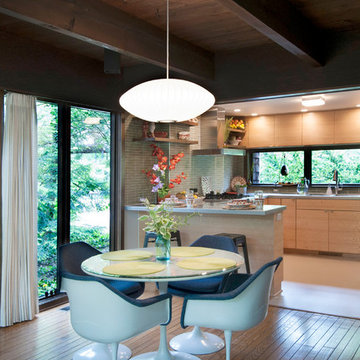
What this Mid-century modern home originally lacked in kitchen appeal it made up for in overall style and unique architectural home appeal. That appeal which reflects back to the turn of the century modernism movement was the driving force for this sleek yet simplistic kitchen design and remodel.
Stainless steel aplliances, cabinetry hardware, counter tops and sink/faucet fixtures; removed wall and added peninsula with casual seating; custom cabinetry - horizontal oriented grain with quarter sawn red oak veneer - flat slab - full overlay doors; full height kitchen cabinets; glass tile - installed countertop to ceiling; floating wood shelving; Karli Moore Photography
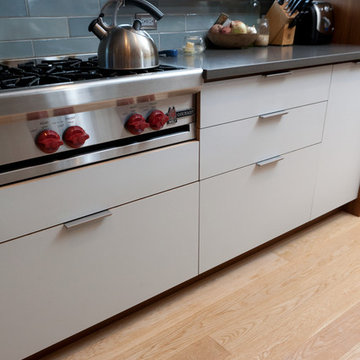
White Oak solid wood floor, five inch wide planks, selected for clear grain with cool undertones and finished with clear water based poly. Flooring is available unfinished or prefinished and is custom made in the USA by Hull Forest Products. 4-6 week lead time. 1-800-928-9602. www.hullforest.com.
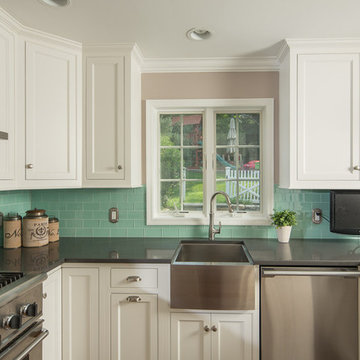
Inspiration for a mid-sized traditional u-shaped separate kitchen in New York with a farmhouse sink, recessed-panel cabinets, white cabinets, stainless steel benchtops, green splashback, subway tile splashback, stainless steel appliances and a peninsula.
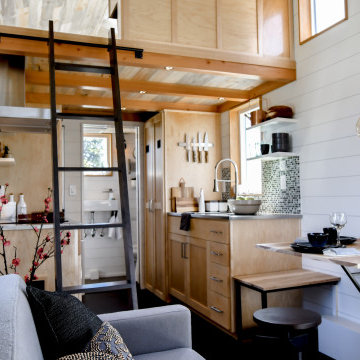
Designed by Malia Schultheis and built by Tru Form Tiny. This Tiny Home features Blue stained pine for the ceiling, pine wall boards in white, custom barn door, custom steel work throughout, and modern minimalist window trim. The Cabinetry is Maple with stainless steel countertop and hardware. The backsplash is a glass and stone mix. It only has a 2 burner cook top and no oven. The washer/ drier combo is in the kitchen area. Open shelving was installed to maintain an open feel.
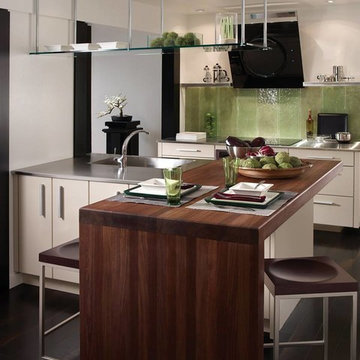
A compact kitchen, but not compact when it comes to material usage and modern styling!
This is an example of a small modern l-shaped eat-in kitchen in Houston with an integrated sink, flat-panel cabinets, beige cabinets, stainless steel benchtops, green splashback, glass sheet splashback, black appliances, vinyl floors and multiple islands.
This is an example of a small modern l-shaped eat-in kitchen in Houston with an integrated sink, flat-panel cabinets, beige cabinets, stainless steel benchtops, green splashback, glass sheet splashback, black appliances, vinyl floors and multiple islands.
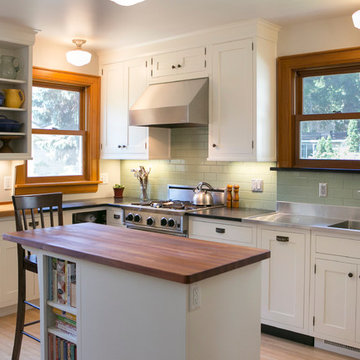
Photo of a mid-sized traditional l-shaped kitchen pantry in Orange County with an integrated sink, shaker cabinets, white cabinets, stainless steel benchtops, green splashback, subway tile splashback, stainless steel appliances, light hardwood floors and with island.
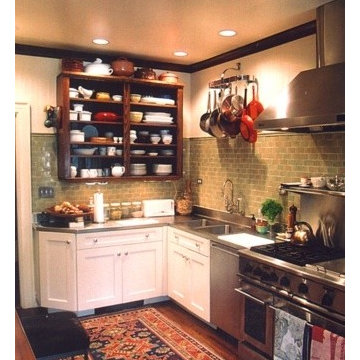
The home kitchen of a local restaurateur incorporates all the items he deemed necessary for a functional chef's kitchen in a small space. The open shelving and pot rack provide ease of access. The stainless steel counter is durable, easy to sanitize, and beautifully reflective in a room largely lacking natural light. The arched field tiles provide depth and texture in contrast to the crispness of the stainless professional appliances. The green of the tiles and dark stained open cabinet and wood floor harken back to the origins of this 1924 Craftsman home. The stainless counters are by Soupcan
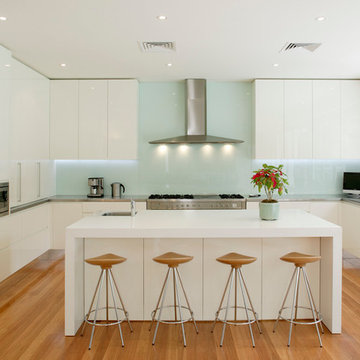
Contemporary Kitchen
Gloss polyurethane
Stainless steel & Quartz bench tops
Splash back & integrated fridge Starphire glass
Inspiration for a large contemporary u-shaped kitchen in Sydney with an undermount sink, flat-panel cabinets, white cabinets, stainless steel benchtops, green splashback, glass sheet splashback, stainless steel appliances, medium hardwood floors and with island.
Inspiration for a large contemporary u-shaped kitchen in Sydney with an undermount sink, flat-panel cabinets, white cabinets, stainless steel benchtops, green splashback, glass sheet splashback, stainless steel appliances, medium hardwood floors and with island.
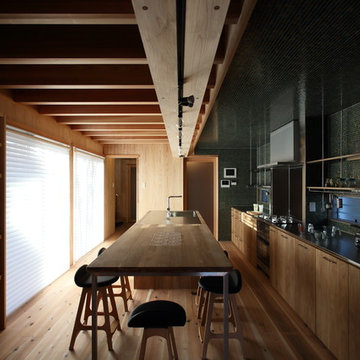
幅6mのキッチン
Mid-sized scandinavian galley separate kitchen in Nagoya with beaded inset cabinets, dark wood cabinets, stainless steel benchtops, green splashback, mosaic tile splashback, stainless steel appliances, with island and grey benchtop.
Mid-sized scandinavian galley separate kitchen in Nagoya with beaded inset cabinets, dark wood cabinets, stainless steel benchtops, green splashback, mosaic tile splashback, stainless steel appliances, with island and grey benchtop.
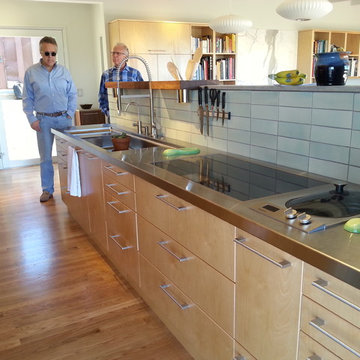
Devora Safran
Photo of a small midcentury galley open plan kitchen in Los Angeles with an integrated sink, flat-panel cabinets, light wood cabinets, stainless steel benchtops, green splashback, ceramic splashback, black appliances and light hardwood floors.
Photo of a small midcentury galley open plan kitchen in Los Angeles with an integrated sink, flat-panel cabinets, light wood cabinets, stainless steel benchtops, green splashback, ceramic splashback, black appliances and light hardwood floors.

This versatile space effortlessly transition from a serene bedroom oasis to the ultimate party pad. The glossy green walls and ceiling create an ambience that's both captivating and cozy, while the plush carpet invites you to sink in and unwind. With Macassar custom joinery and a welcoming open fireplace, this place is the epitome of stylish comfort.
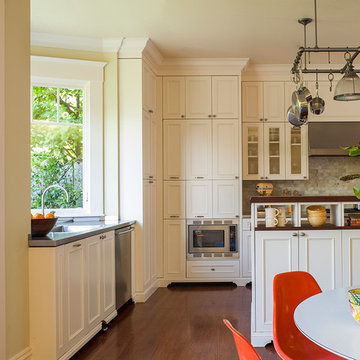
Architecture: Sutro Architects
Contractor: Larsen Builders
Photography: David Duncan Livingston
Photo of a mid-sized transitional l-shaped eat-in kitchen in San Francisco with recessed-panel cabinets, white cabinets, stainless steel benchtops, green splashback, panelled appliances and medium hardwood floors.
Photo of a mid-sized transitional l-shaped eat-in kitchen in San Francisco with recessed-panel cabinets, white cabinets, stainless steel benchtops, green splashback, panelled appliances and medium hardwood floors.
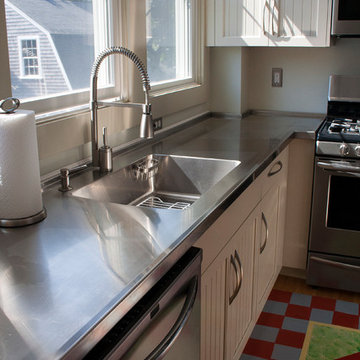
Custom cabinetry with beaded door. Renovation included relocating doors and renovating entire kitchen space. Countertops are granite and stainless commercial one piece sink and counter. Upper cabinets 14" deep to accomodate platters and larger storage. Bases include roll outs, cutlery inserts and soft close drawers. Elegant stainless cabinet hardware puts on the finishing touch. Designed, built and installed by Gail O'Rourke Photos by Al Tousignant
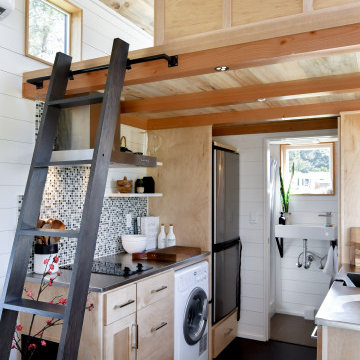
Designed by Malia Schultheis and built by Tru Form Tiny. This Tiny Home features Blue stained pine for the ceiling, pine wall boards in white, custom barn door, custom steel work throughout, and modern minimalist window trim. The Cabinetry is Maple with stainless steel countertop and hardware. The backsplash is a glass and stone mix. It only has a 2 burner cook top and no oven. The washer/ drier combo is in the kitchen area. Open shelving was installed to maintain an open feel.
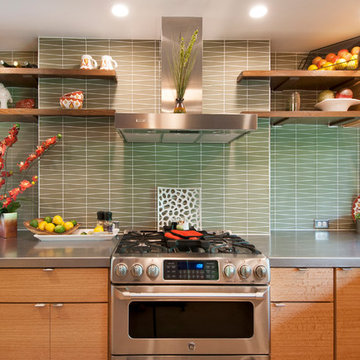
What this Mid-century modern home originally lacked in kitchen appeal it made up for in overall style and unique architectural home appeal. That appeal which reflects back to the turn of the century modernism movement was the driving force for this sleek yet simplistic kitchen design and remodel.
Stainless steel aplliances, cabinetry hardware, counter tops and sink/faucet fixtures; removed wall and added peninsula with casual seating; custom cabinetry - horizontal oriented grain with quarter sawn red oak veneer - flat slab - full overlay doors; full height kitchen cabinets; glass tile - installed countertop to ceiling; floating wood shelving; Karli Moore Photography
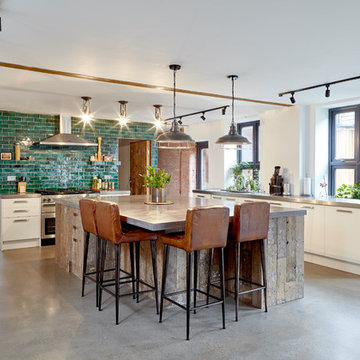
Worktops for beautiful and spacious kitchen. The polished concrete really compliments the rustic look of the reclaimed timber on the island. This is the largest domestic worktop we've done to date, measuring at 3200 x 1900 x 60mm
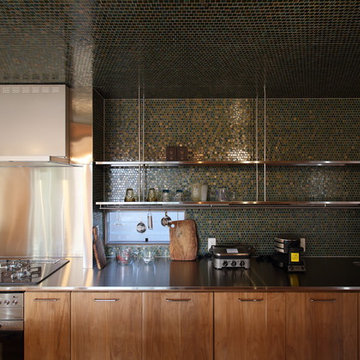
ヨーロッパの別荘のような住宅
Mid-sized scandinavian single-wall separate kitchen in Nagoya with an integrated sink, beaded inset cabinets, dark wood cabinets, stainless steel benchtops, green splashback, mosaic tile splashback, stainless steel appliances, medium hardwood floors, with island, beige floor and brown benchtop.
Mid-sized scandinavian single-wall separate kitchen in Nagoya with an integrated sink, beaded inset cabinets, dark wood cabinets, stainless steel benchtops, green splashback, mosaic tile splashback, stainless steel appliances, medium hardwood floors, with island, beige floor and brown benchtop.
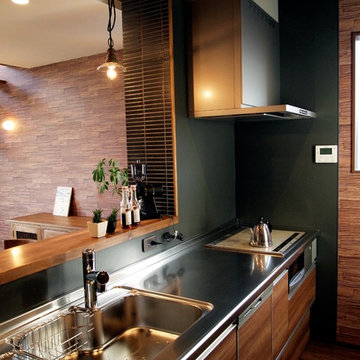
Inspiration for an asian kitchen in Other with flat-panel cabinets, brown cabinets, stainless steel benchtops, green splashback, medium hardwood floors and brown floor.
Kitchen with Stainless Steel Benchtops and Green Splashback Design Ideas
1