Kitchen with Stainless Steel Benchtops and Linoleum Floors Design Ideas
Refine by:
Budget
Sort by:Popular Today
81 - 100 of 113 photos
Item 1 of 3
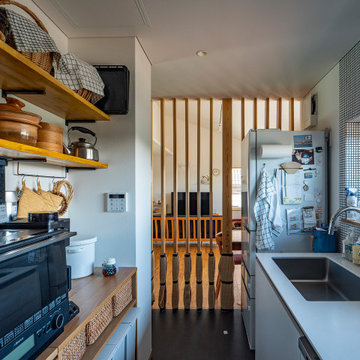
This is an example of a contemporary single-wall separate kitchen in Other with an undermount sink, white cabinets, stainless steel benchtops and linoleum floors.
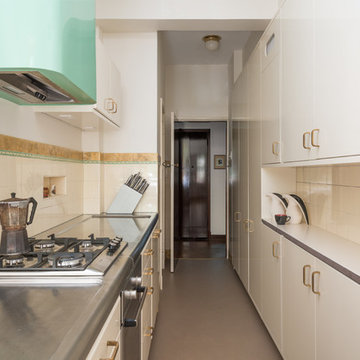
Inspiration for a small galley separate kitchen in Sydney with a single-bowl sink, stainless steel benchtops, ceramic splashback, stainless steel appliances, linoleum floors, no island and brown floor.
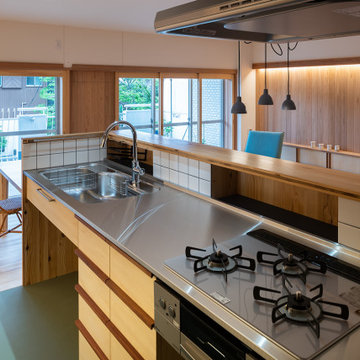
キッチンカウンターと収納棚もすべて造作しました。床は天然素材含有率の高いリノリウムを採用。水や衝撃に強く掃除が楽です。
Design ideas for an arts and crafts galley open plan kitchen in Tokyo Suburbs with a single-bowl sink, beaded inset cabinets, medium wood cabinets, stainless steel benchtops, timber splashback, linoleum floors, with island and green floor.
Design ideas for an arts and crafts galley open plan kitchen in Tokyo Suburbs with a single-bowl sink, beaded inset cabinets, medium wood cabinets, stainless steel benchtops, timber splashback, linoleum floors, with island and green floor.
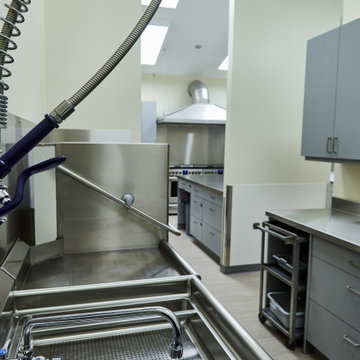
Inspiration for a large transitional u-shaped kitchen in Edmonton with a drop-in sink, flat-panel cabinets, grey cabinets, stainless steel benchtops, stainless steel appliances, linoleum floors, a peninsula, grey floor and vaulted.
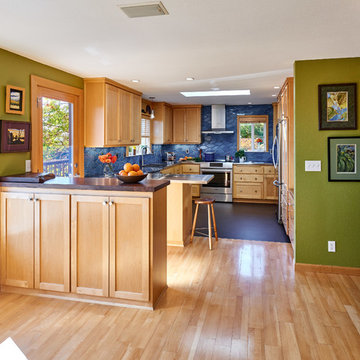
This newly remodeled kitchen is positioned at the end of an open plan. The deep Aegean Sea blue ceramic tile brings a rich color to the space. With the new finishes and its skylight and ample windows, the room is a bright, fresh workspace.
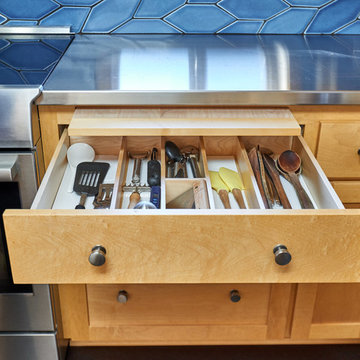
Details: Kitchen tools are organized and stored in divided sections here with a pull-out cutting board above. Elsewhere, knives, flatware and silverware are stored in similar custom-made drawers. The range at left has an induction cooktop.
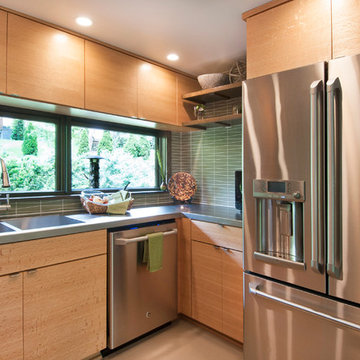
What this Mid-century modern home originally lacked in kitchen appeal it made up for in overall style and unique architectural home appeal. That appeal which reflects back to the turn of the century modernism movement was the driving force for this sleek yet simplistic kitchen design and remodel.
Stainless steel aplliances, cabinetry hardware, counter tops and sink/faucet fixtures; removed wall and added peninsula with casual seating; custom cabinetry - horizontal oriented grain with quarter sawn red oak veneer - flat slab - full overlay doors; full height kitchen cabinets; glass tile - installed countertop to ceiling; floating wood shelving; Karli Moore Photography
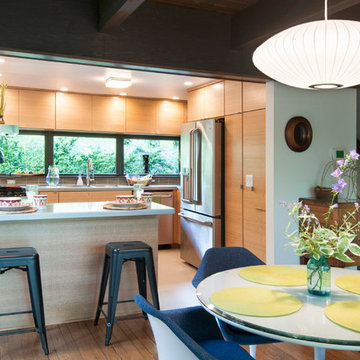
What this Mid-century modern home originally lacked in kitchen appeal it made up for in overall style and unique architectural home appeal. That appeal which reflects back to the turn of the century modernism movement was the driving force for this sleek yet simplistic kitchen design and remodel.
Stainless steel aplliances, cabinetry hardware, counter tops and sink/faucet fixtures; removed wall and added peninsula with casual seating; custom cabinetry - horizontal oriented grain with quarter sawn red oak veneer - flat slab - full overlay doors; full height kitchen cabinets; glass tile - installed countertop to ceiling; floating wood shelving; Karli Moore Photography
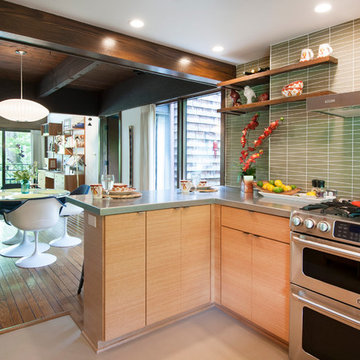
What this Mid-century modern home originally lacked in kitchen appeal it made up for in overall style and unique architectural home appeal. That appeal which reflects back to the turn of the century modernism movement was the driving force for this sleek yet simplistic kitchen design and remodel.
Stainless steel aplliances, cabinetry hardware, counter tops and sink/faucet fixtures; removed wall and added peninsula with casual seating; custom cabinetry - horizontal oriented grain with quarter sawn red oak veneer - flat slab - full overlay doors; full height kitchen cabinets; glass tile - installed countertop to ceiling; floating wood shelving; Karli Moore Photography
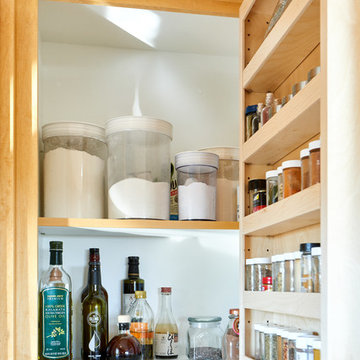
Details: In this new cabinet, spices are stored inside the door on adjustable trays. Cabinet shelves were made slightly shallower to accommodate the spice depth.
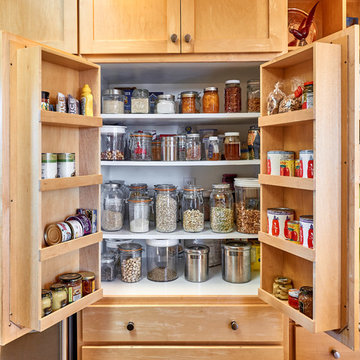
Details: The existing pantry cabinet also has shelves inside the doors, to make certain certain items more accessible. At right is another new slab countertop, this time in English walnut; the area is a telephone and message counter. Shelves and drawers above are existing.
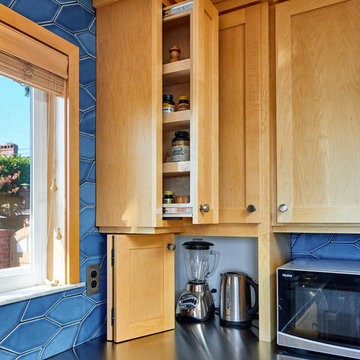
Details: A pull-out pantry upper cabinet provides for handy storage of vitamins and supplements, allowing them to now be off the counters. An appliance garage with its fold-away door provides a spot to store often-used items. At right, the microwave sits at a readily accessible level on the counter, below a deeper than normal cabinet (to better surround the oven), per the client’s request.
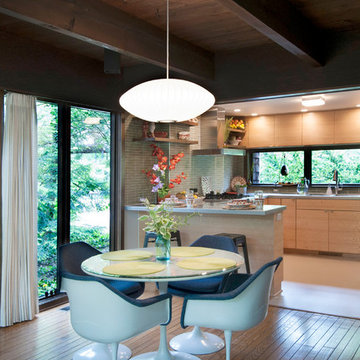
What this Mid-century modern home originally lacked in kitchen appeal it made up for in overall style and unique architectural home appeal. That appeal which reflects back to the turn of the century modernism movement was the driving force for this sleek yet simplistic kitchen design and remodel.
Stainless steel aplliances, cabinetry hardware, counter tops and sink/faucet fixtures; removed wall and added peninsula with casual seating; custom cabinetry - horizontal oriented grain with quarter sawn red oak veneer - flat slab - full overlay doors; full height kitchen cabinets; glass tile - installed countertop to ceiling; floating wood shelving; Karli Moore Photography
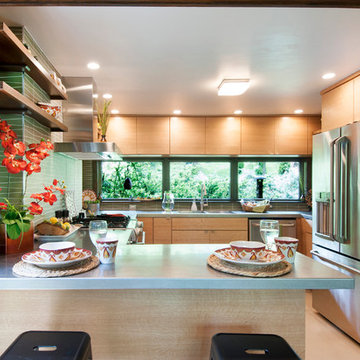
What this Mid-century modern home originally lacked in kitchen appeal it made up for in overall style and unique architectural home appeal. That appeal which reflects back to the turn of the century modernism movement was the driving force for this sleek yet simplistic kitchen design and remodel.
Stainless steel aplliances, cabinetry hardware, counter tops and sink/faucet fixtures; removed wall and added peninsula with casual seating; custom cabinetry - horizontal oriented grain with quarter sawn red oak veneer - flat slab - full overlay doors; full height kitchen cabinets; glass tile - installed countertop to ceiling; floating wood shelving; Karli Moore Photography
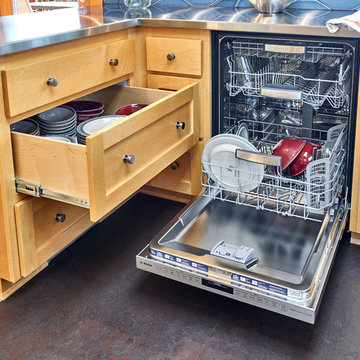
Details: Dishes, once stored in upper cabinets, are now located in base cabinet drawers — a request by the client for aging in place. Heavy duty drawer hardware makes for easy operation. While it looks a bit tight, the adjacency to the dishwasher functions very well, our client reports. The flooring is sheet Marmoleum, and serves to nicely set apart the kitchen from adjacent spaces.
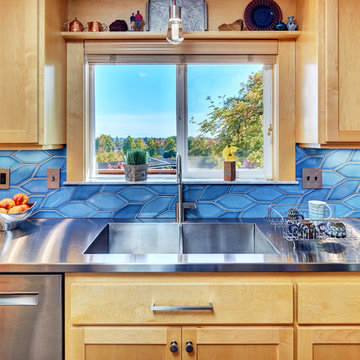
Details: The integrated stainless steel sink was custom fabricated by the countertop craftspeople. It has crisp corners, a lowered center divider (to minimize splash from the faucet) and offset drains (to push back the plumbing so as to allow for better cabinet storage below). To the right of the sink is a subtle detail (look closely at the reflections to see it), but one that adds great functionality: a sloped, recessed drainboard directs water back into the sink. The window is trimmed tight to the cabinets on either side with custom maple millwork, and has a built-in shelf above--again with trim up to the ceiling. The shelf provides a nice spot for favorite curios and mementos. The pendant light above the sink is actually an LED fixture with an Edison style bulb. Stainless steel outlet and switch covers over black devices pull the design together. Under-cabinet xenon lighting highlights the tile.
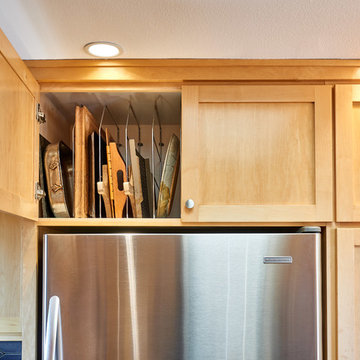
Details: Sheet and tray storage in an existing cabinet above the refrigerator was accomplished with a simple wire accessory made for this purpose.
This is an example of a mid-sized contemporary u-shaped eat-in kitchen in Other with an integrated sink, shaker cabinets, light wood cabinets, stainless steel benchtops, blue splashback, ceramic splashback, stainless steel appliances, linoleum floors, a peninsula and brown floor.
This is an example of a mid-sized contemporary u-shaped eat-in kitchen in Other with an integrated sink, shaker cabinets, light wood cabinets, stainless steel benchtops, blue splashback, ceramic splashback, stainless steel appliances, linoleum floors, a peninsula and brown floor.
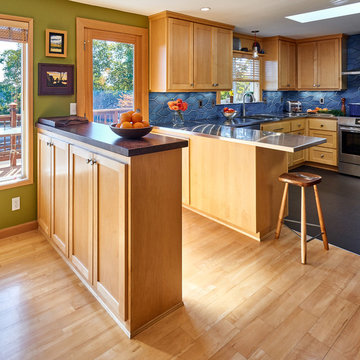
The existing buffet cabinet at left is graced with a new Oregon black walnut slab. At right, a cantilevered portion of the new stainless steel countertop provides a workplace spot--for a helper or for reading a cookbook.
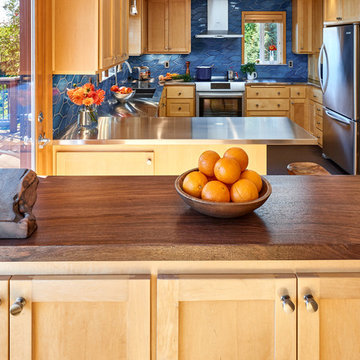
Details: A matching serving board made from a remnant of the black walnut slab was made by our carpenter as a gift. Its ‘live edge’ contrasts with the crispness of the stainless steel counters beyond.
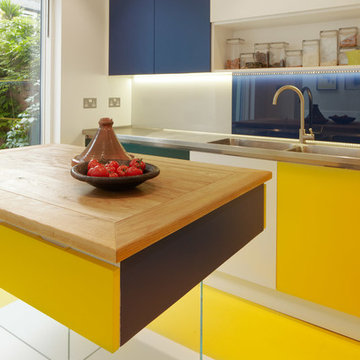
Photo of a mid-sized contemporary u-shaped open plan kitchen in London with a single-bowl sink, flat-panel cabinets, stainless steel benchtops, yellow splashback, glass sheet splashback, stainless steel appliances, linoleum floors and with island.
Kitchen with Stainless Steel Benchtops and Linoleum Floors Design Ideas
5