Kitchen with Stainless Steel Benchtops and Painted Wood Floors Design Ideas
Refine by:
Budget
Sort by:Popular Today
1 - 20 of 154 photos
Item 1 of 3
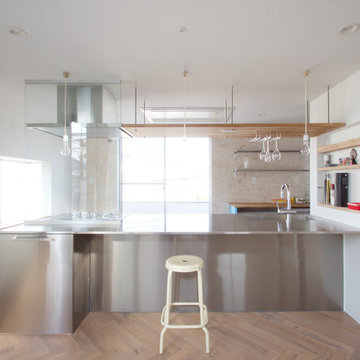
猫の家・SIA
Inspiration for a contemporary single-wall kitchen in Tokyo with an integrated sink, stainless steel cabinets, stainless steel benchtops, painted wood floors, with island and brown floor.
Inspiration for a contemporary single-wall kitchen in Tokyo with an integrated sink, stainless steel cabinets, stainless steel benchtops, painted wood floors, with island and brown floor.
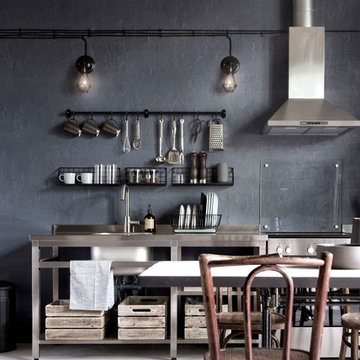
INT2 architecture
This is an example of a small industrial single-wall open plan kitchen in Moscow with open cabinets, stainless steel cabinets, stainless steel benchtops, stainless steel appliances, painted wood floors, no island and white floor.
This is an example of a small industrial single-wall open plan kitchen in Moscow with open cabinets, stainless steel cabinets, stainless steel benchtops, stainless steel appliances, painted wood floors, no island and white floor.
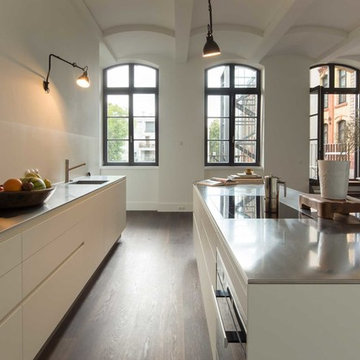
Thomas Rosenthal
Design ideas for a contemporary galley open plan kitchen in Berlin with raised-panel cabinets, white cabinets, stainless steel benchtops, white splashback, painted wood floors and multiple islands.
Design ideas for a contemporary galley open plan kitchen in Berlin with raised-panel cabinets, white cabinets, stainless steel benchtops, white splashback, painted wood floors and multiple islands.
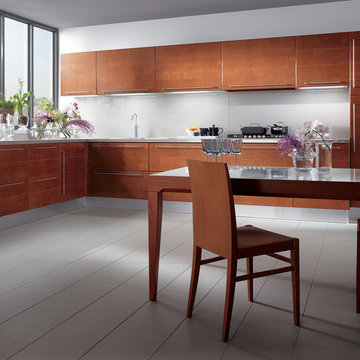
Carol
design by Vuesse
The appeal of wood with a taste for innovation
A continuous, unbroken dialogue between classical taste and contemporary style. The Carol kitchen, with its simple elegance, combines cherry and lacquered doors, steel, aluminium and glass, successfully merging a fondness for traditional kitchens with the wish for modernity.
This many-faceted model (the range of materials and colours available is vast) provides a quality interpretation of the needs of today’s lifestyle. With peninsulas and islands, compact cupboards and wall units, innovative accessories and matching furniture, it is ideal for the new concept of the kitchen as multipurpose living area: attractive, open, modern, just made for living in and expressing individual taste and personality.
- See more at: http://www.scavolini.us/Kitchens/Carol
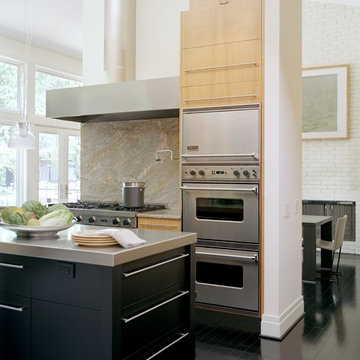
View of kitchen with breakfast room beyond in addition to existing house.
Alise O'Brien Photography
Contemporary u-shaped open plan kitchen in St Louis with flat-panel cabinets, black cabinets, stainless steel benchtops, grey splashback, stone slab splashback, stainless steel appliances, a single-bowl sink, painted wood floors, with island and black floor.
Contemporary u-shaped open plan kitchen in St Louis with flat-panel cabinets, black cabinets, stainless steel benchtops, grey splashback, stone slab splashback, stainless steel appliances, a single-bowl sink, painted wood floors, with island and black floor.
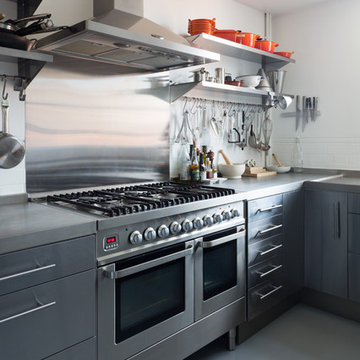
Paul Craig
Design ideas for a mid-sized scandinavian u-shaped separate kitchen in London with an integrated sink, flat-panel cabinets, stainless steel cabinets, stainless steel benchtops, white splashback, ceramic splashback, stainless steel appliances, painted wood floors and no island.
Design ideas for a mid-sized scandinavian u-shaped separate kitchen in London with an integrated sink, flat-panel cabinets, stainless steel cabinets, stainless steel benchtops, white splashback, ceramic splashback, stainless steel appliances, painted wood floors and no island.
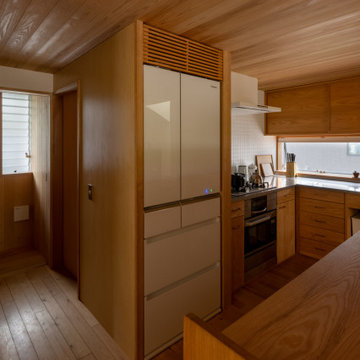
This is an example of a mid-sized l-shaped open plan kitchen in Other with an integrated sink, stainless steel benchtops, timber splashback, stainless steel appliances, painted wood floors, with island and wood.
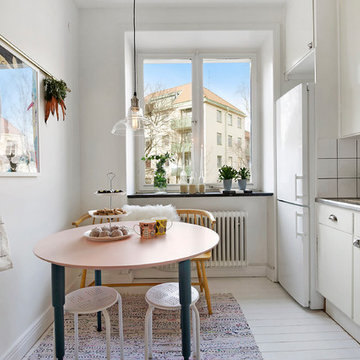
Every white interior deserves some colorful accessories, don't you agree?
Inspiration for a mid-sized scandinavian single-wall eat-in kitchen in Stockholm with flat-panel cabinets, white cabinets, stainless steel benchtops, white splashback, painted wood floors, no island, ceramic splashback and white appliances.
Inspiration for a mid-sized scandinavian single-wall eat-in kitchen in Stockholm with flat-panel cabinets, white cabinets, stainless steel benchtops, white splashback, painted wood floors, no island, ceramic splashback and white appliances.
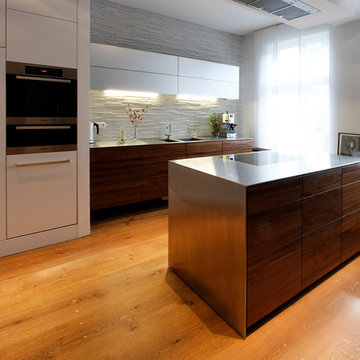
Heinrich Hermes I Berlin
Photo of a small contemporary single-wall open plan kitchen in Hamburg with a double-bowl sink, flat-panel cabinets, dark wood cabinets, stainless steel benchtops, white splashback, stone tile splashback, stainless steel appliances, painted wood floors, no island and beige floor.
Photo of a small contemporary single-wall open plan kitchen in Hamburg with a double-bowl sink, flat-panel cabinets, dark wood cabinets, stainless steel benchtops, white splashback, stone tile splashback, stainless steel appliances, painted wood floors, no island and beige floor.
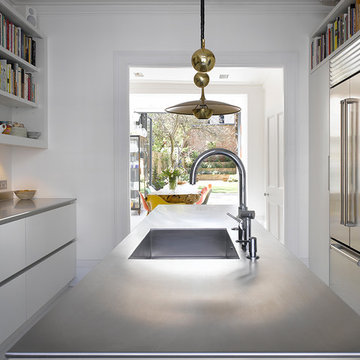
Roundhouse Urbo with Metro matt lacquer bespoke kitchen in Farrow and Ball Signal White with Walnut interiors, stainless steel worksurfaces and splashback behind hob. Photography by Nick Kane.
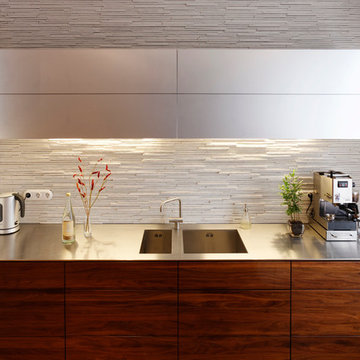
Small contemporary single-wall open plan kitchen in Hamburg with stainless steel benchtops, a double-bowl sink, flat-panel cabinets, dark wood cabinets, white splashback, stone tile splashback, painted wood floors, no island and beige floor.
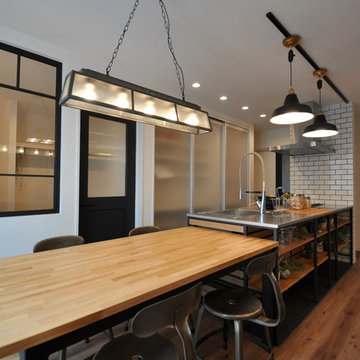
Photo of an industrial single-wall eat-in kitchen in Other with a single-bowl sink, stainless steel benchtops, painted wood floors, a peninsula and brown floor.
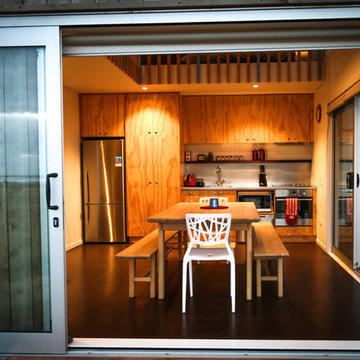
Mike Holmes
Design ideas for a small beach style single-wall eat-in kitchen in Napier-Hastings with an integrated sink, light wood cabinets, stainless steel benchtops, metallic splashback, stainless steel appliances, painted wood floors, no island and brown floor.
Design ideas for a small beach style single-wall eat-in kitchen in Napier-Hastings with an integrated sink, light wood cabinets, stainless steel benchtops, metallic splashback, stainless steel appliances, painted wood floors, no island and brown floor.
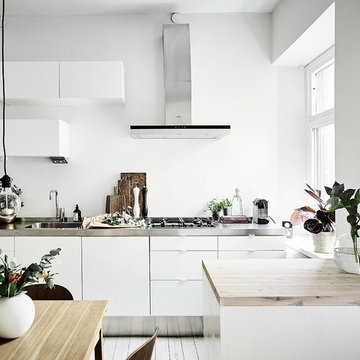
Anders Bergstedt
Photo of a small scandinavian single-wall eat-in kitchen in Gothenburg with a single-bowl sink, flat-panel cabinets, white cabinets, stainless steel benchtops, white appliances, painted wood floors and with island.
Photo of a small scandinavian single-wall eat-in kitchen in Gothenburg with a single-bowl sink, flat-panel cabinets, white cabinets, stainless steel benchtops, white appliances, painted wood floors and with island.
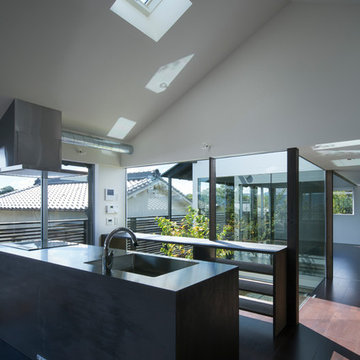
キッチンと中庭越しの子供室。
キッチンから子供室だけではなく1階広場で遊ぶ子供たちを見守ることができる。
キッチンと背面のカウンター(PC置き場)はオリジナルデザイン。
Photo of an asian single-wall open plan kitchen in Other with open cabinets, brown cabinets, stainless steel benchtops, painted wood floors, a peninsula, brown floor and vaulted.
Photo of an asian single-wall open plan kitchen in Other with open cabinets, brown cabinets, stainless steel benchtops, painted wood floors, a peninsula, brown floor and vaulted.
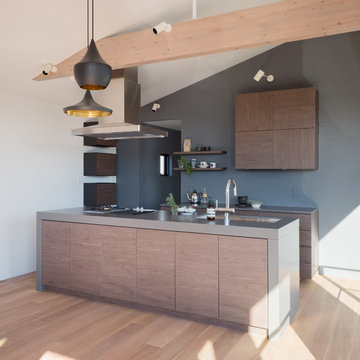
キッチンと照明
Photo of a midcentury single-wall kitchen in Tokyo Suburbs with a single-bowl sink, flat-panel cabinets, medium wood cabinets, stainless steel benchtops, painted wood floors, with island and beige floor.
Photo of a midcentury single-wall kitchen in Tokyo Suburbs with a single-bowl sink, flat-panel cabinets, medium wood cabinets, stainless steel benchtops, painted wood floors, with island and beige floor.
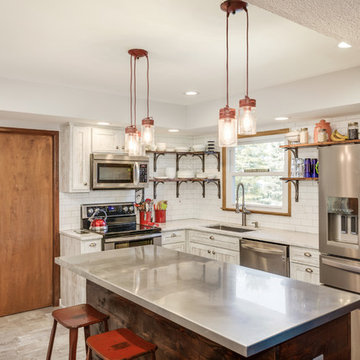
objectives: renovate 1970's outdated kitchen. open up space, create custom family friendly island. Introduce proper lighting and reflect homeowner individual style and taste
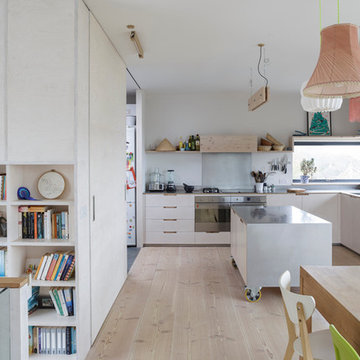
The large open-plan kitchen and dining area. Douglas Fir floorboards, plywood-kitchen and lots of built-in storage utilise all available space.
Photo credit: Mark Bolton Photography
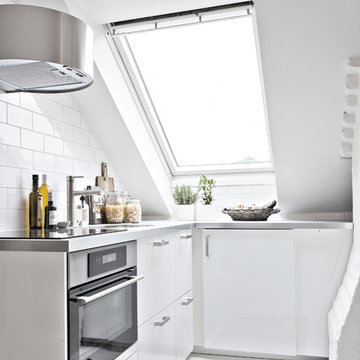
Photo of a mid-sized scandinavian l-shaped kitchen in Gothenburg with flat-panel cabinets, white cabinets, stainless steel benchtops, white splashback, ceramic splashback, stainless steel appliances, painted wood floors and no island.
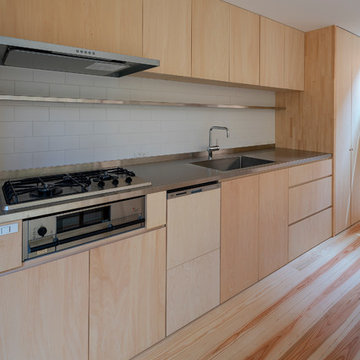
造作のキッチン。冷蔵庫は突き当たりの観音開きの扉の中に収納。
Photographer:Yasunoi Shimomura
Inspiration for a mid-sized asian single-wall open plan kitchen in Osaka with an integrated sink, flat-panel cabinets, light wood cabinets, stainless steel benchtops, beige splashback, timber splashback, stainless steel appliances, painted wood floors, with island and beige floor.
Inspiration for a mid-sized asian single-wall open plan kitchen in Osaka with an integrated sink, flat-panel cabinets, light wood cabinets, stainless steel benchtops, beige splashback, timber splashback, stainless steel appliances, painted wood floors, with island and beige floor.
Kitchen with Stainless Steel Benchtops and Painted Wood Floors Design Ideas
1